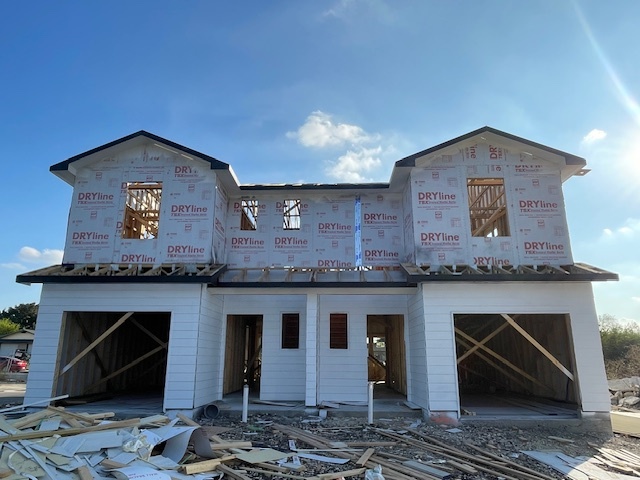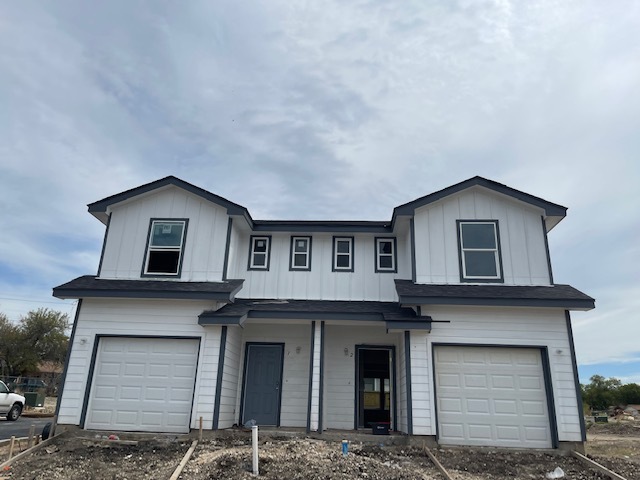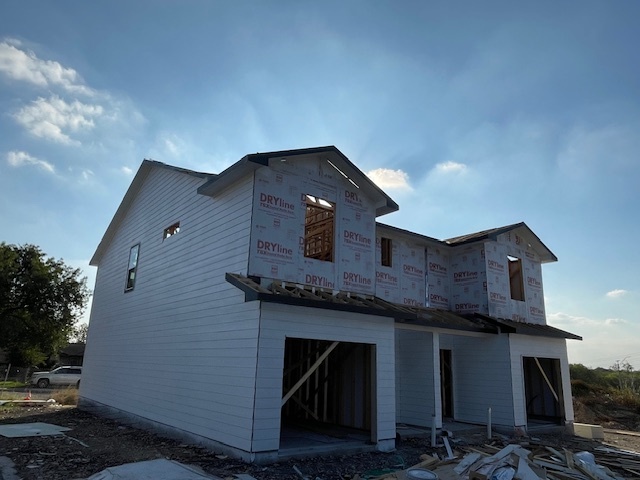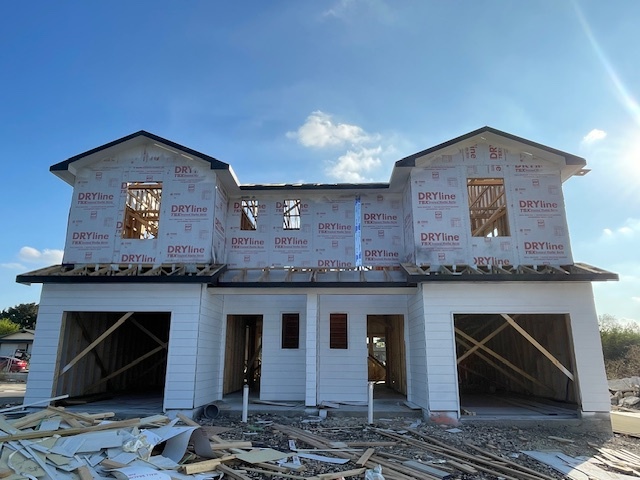
This feature is unavailable at the moment.
We apologize, but the feature you are trying to access is currently unavailable. We are aware of this issue and our team is working hard to resolve the matter.
Please check back in a few minutes. We apologize for the inconvenience.
- LoopNet Team
thank you

Your email has been sent!
7222 John Palmer Dr. 8126 Glen Mont Dr
2 Unit Apartment Building $459,900 ($229,950/Unit) 6.04% Cap Rate San Antonio, TX 78239



Investment Highlights
- Great Investment Opportunity to purchase cash-producing in the sought-after North-East side. Near great shopping and the Forum, RBFC and Ikea.
- Each Duplex consist in 6 beds., 4 full baths, 2 half baths, Walk-In Closets, Walk-In Shower and Raised Ceiling
- Open Floor Plan with Granit countertops, stove, dishwasher, overhead microwave and refrigerator. Laminated floors and carpets.
Executive Summary
Financial Summary (Actual - 2025) |
Annual | Annual Per SF |
|---|---|---|
| Gross Rental Income |
$38,400

|
$14.77

|
| Other Income |
-

|
-

|
| Vacancy Loss |
-

|
-

|
| Effective Gross Income |
$38,400

|
$14.77

|
| Taxes |
$5,500

|
$2.12

|
| Operating Expenses |
$2,720

|
$1.05

|
| Total Expenses |
$8,220

|
$3.16

|
| Net Operating Income |
$30,180

|
$11.61

|
Financial Summary (Actual - 2025)
| Gross Rental Income | |
|---|---|
| Annual | $38,400 |
| Annual Per SF | $14.77 |
| Other Income | |
|---|---|
| Annual | - |
| Annual Per SF | - |
| Vacancy Loss | |
|---|---|
| Annual | - |
| Annual Per SF | - |
| Effective Gross Income | |
|---|---|
| Annual | $38,400 |
| Annual Per SF | $14.77 |
| Taxes | |
|---|---|
| Annual | $5,500 |
| Annual Per SF | $2.12 |
| Operating Expenses | |
|---|---|
| Annual | $2,720 |
| Annual Per SF | $1.05 |
| Total Expenses | |
|---|---|
| Annual | $8,220 |
| Annual Per SF | $3.16 |
| Net Operating Income | |
|---|---|
| Annual | $30,180 |
| Annual Per SF | $11.61 |
Property Facts
Unit Amenities
- Dishwasher
- Disposal
- Microwave
- Washer/Dryer Hookup
- Ceiling Fans
- Eat-in Kitchen
- Kitchen
- Granite Countertops
- Tub/Shower
- Walk-In Closets
- Yard
- Attic
- Dining Room
Site Amenities
- Grill
About 8126 Glen Mont Dr , San Antonio, TX 78239
Beautiful brand new Duplex under construction, expected to be delivered Feb 2025. Investors opportunity!!!! Rents are projected at $1,600.00. Great Investment opportunity to purchase cash-producing in the sought-after North-East side. Near great shopping and the Forum, Randolph Brooks Federal Credit Union and IKEA. Each Duplex consist of 6 Bedrooms, 4 Full bathrooms & 2 half baths. Walk-In Closets, Walk-In Shower and Raised Ceiling in Master Bedroom. Open floorplan, fenced backyards great for kids and barbecues. Attached one car-garage for each Townhouse. Each unit has an open floor plan with granite countertops, stove, dishwasher, overhead microwave, and refrigerator included. Laminated floors throughout, no carpets at all!! Photos are from property recently completed.
Unit Mix Information
| Description | No. Units | Avg. Rent/Mo | SF |
|---|---|---|---|
| 3+2 | 2 | - | - |
Presented by

7222 John Palmer Dr. | 8126 Glen Mont Dr
Hmm, there seems to have been an error sending your message. Please try again.
Thanks! Your message was sent.


