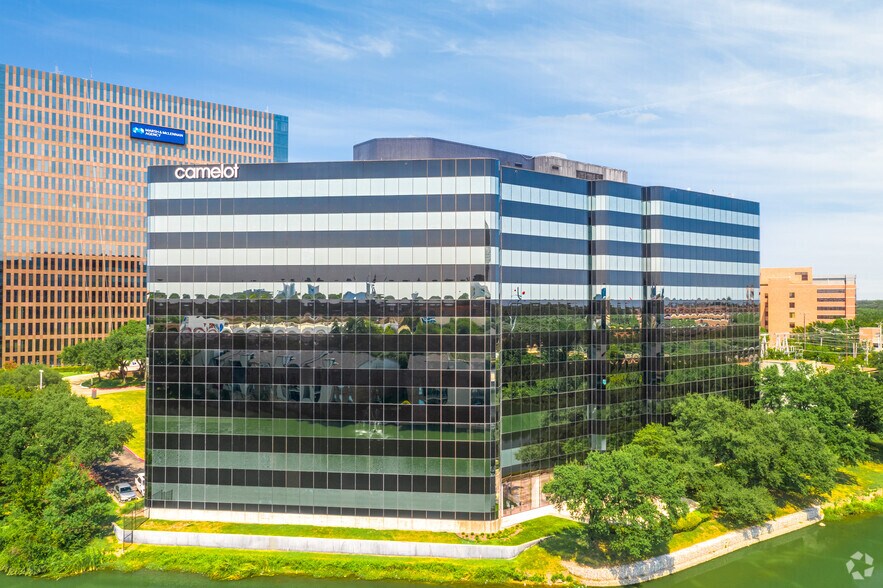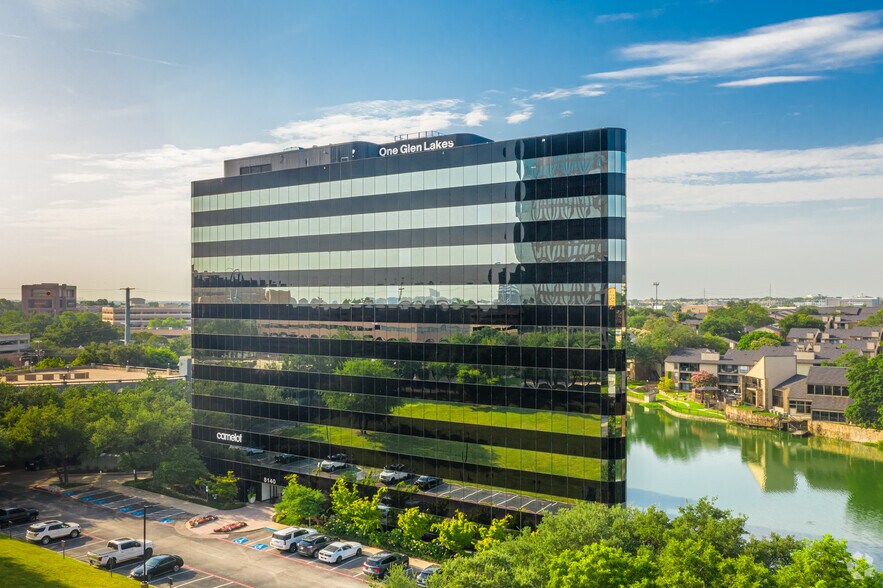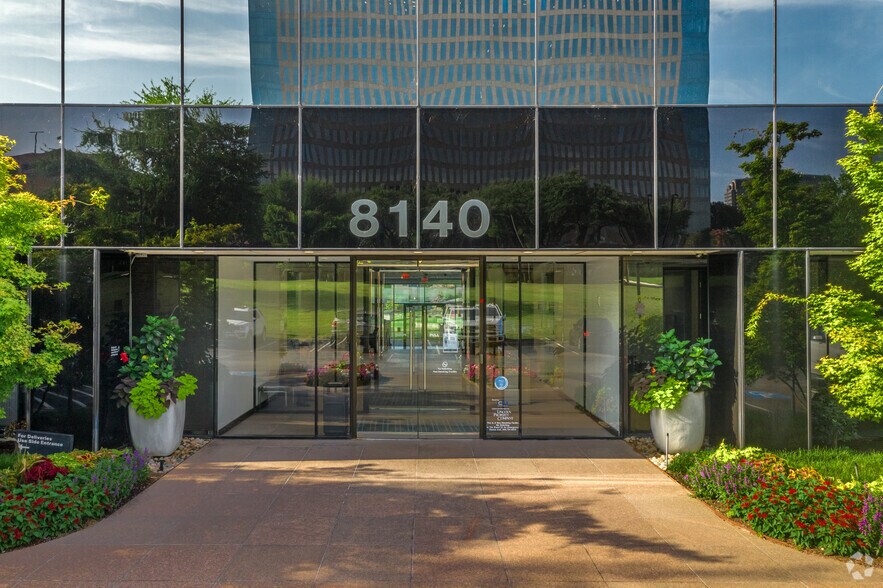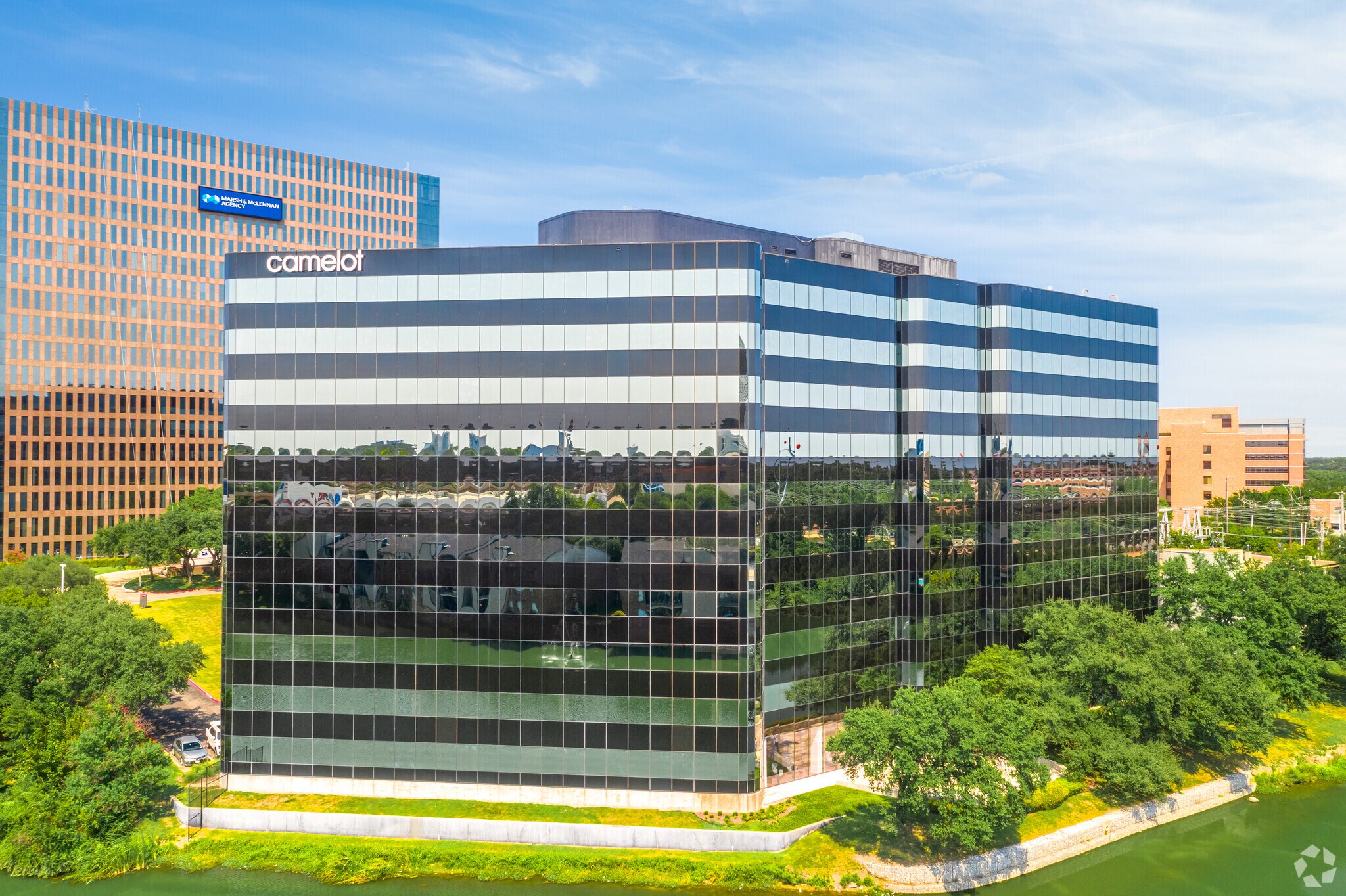Your email has been sent.
One Glen Lakes 8140 Walnut Hill Ln 1,477 - 9,392 SF of 4-Star Office Space Available in Dallas, TX 75231




HIGHLIGHTS
- Waterfront office building boasting a beautiful lakeside outdoor patio.
- Tenants will enjoy 24/7 building access with security system.
- Located in the North Central Expressway submarket and surrounded by Preston Hollow and Lake Highlands neighborhoods.
- Amenities include large conference room, tenant lounge and grab & go deli.
- Direct access from NCX and access to both Loop 12 and 635.
- Abundance of surface and garage parking options are available.
ALL AVAILABLE SPACES(4)
Display Rental Rate as
- SPACE
- SIZE
- TERM
- RENTAL RATE
- SPACE USE
- CONDITION
- AVAILABLE
- Listed lease rate plus proportional share of electrical cost
- Fully Built-Out as Standard Office
- Listed lease rate plus proportional share of electrical cost
- Fully Built-Out as Standard Office
- Listed lease rate plus proportional share of electrical cost
- Fully Built-Out as Standard Office
- Listed lease rate plus proportional share of electrical cost
- Fully Built-Out as Standard Office
| Space | Size | Term | Rental Rate | Space Use | Condition | Available |
| 4th Floor, Ste 420 | 1,477 SF | Negotiable | $31.50 /SF/YR $2.63 /SF/MO $46,526 /YR $3,877 /MO | Office | Full Build-Out | Now |
| 5th Floor, Ste 505 | 2,432 SF | Negotiable | $31.50 /SF/YR $2.63 /SF/MO $76,608 /YR $6,384 /MO | Office | Full Build-Out | Now |
| 5th Floor, Ste 525 | 2,638 SF | Negotiable | $31.50 /SF/YR $2.63 /SF/MO $83,097 /YR $6,925 /MO | Office | Full Build-Out | Now |
| 8th Floor, Ste 830 | 2,845 SF | Negotiable | $31.50 /SF/YR $2.63 /SF/MO $89,618 /YR $7,468 /MO | Office | Full Build-Out | Now |
4th Floor, Ste 420
| Size |
| 1,477 SF |
| Term |
| Negotiable |
| Rental Rate |
| $31.50 /SF/YR $2.63 /SF/MO $46,526 /YR $3,877 /MO |
| Space Use |
| Office |
| Condition |
| Full Build-Out |
| Available |
| Now |
5th Floor, Ste 505
| Size |
| 2,432 SF |
| Term |
| Negotiable |
| Rental Rate |
| $31.50 /SF/YR $2.63 /SF/MO $76,608 /YR $6,384 /MO |
| Space Use |
| Office |
| Condition |
| Full Build-Out |
| Available |
| Now |
5th Floor, Ste 525
| Size |
| 2,638 SF |
| Term |
| Negotiable |
| Rental Rate |
| $31.50 /SF/YR $2.63 /SF/MO $83,097 /YR $6,925 /MO |
| Space Use |
| Office |
| Condition |
| Full Build-Out |
| Available |
| Now |
8th Floor, Ste 830
| Size |
| 2,845 SF |
| Term |
| Negotiable |
| Rental Rate |
| $31.50 /SF/YR $2.63 /SF/MO $89,618 /YR $7,468 /MO |
| Space Use |
| Office |
| Condition |
| Full Build-Out |
| Available |
| Now |
4th Floor, Ste 420
| Size | 1,477 SF |
| Term | Negotiable |
| Rental Rate | $31.50 /SF/YR |
| Space Use | Office |
| Condition | Full Build-Out |
| Available | Now |
- Listed lease rate plus proportional share of electrical cost
- Fully Built-Out as Standard Office
5th Floor, Ste 505
| Size | 2,432 SF |
| Term | Negotiable |
| Rental Rate | $31.50 /SF/YR |
| Space Use | Office |
| Condition | Full Build-Out |
| Available | Now |
- Listed lease rate plus proportional share of electrical cost
- Fully Built-Out as Standard Office
5th Floor, Ste 525
| Size | 2,638 SF |
| Term | Negotiable |
| Rental Rate | $31.50 /SF/YR |
| Space Use | Office |
| Condition | Full Build-Out |
| Available | Now |
- Listed lease rate plus proportional share of electrical cost
- Fully Built-Out as Standard Office
8th Floor, Ste 830
| Size | 2,845 SF |
| Term | Negotiable |
| Rental Rate | $31.50 /SF/YR |
| Space Use | Office |
| Condition | Full Build-Out |
| Available | Now |
- Listed lease rate plus proportional share of electrical cost
- Fully Built-Out as Standard Office
PROPERTY OVERVIEW
One Glen Lakes is a 10-story 168,953 square foot Class A office building. It was constructed in 1981 and fully renovated in 2014. The building includes ample parking with a parking ratio of 3.5/1,000 garage and surface availability. Amenities include an On-site Grab & Go deli, large conference center, tenant lounge, outdoor patio with water views and 24/7 building access and security. The building is easily accessible with direct access from NCX and conveniently located to both Loop 12 and 635. The area includes The Hill Shopping Center, Preston Hollow Village, Northpark Center and Shops at Park Lane.
- 24 Hour Access
- Banking
- Controlled Access
- Commuter Rail
- Concierge
- Convenience Store
- Courtyard
- Fitness Center
- Food Service
- Property Manager on Site
- Waterfront
- Energy Star Labeled
- Reception
- Air Conditioning
- Balcony
- Smoke Detector
PROPERTY FACTS
SELECT TENANTS
- FLOOR
- TENANT NAME
- INDUSTRY
- 1st
- Aarp
- Services
- Multiple
- Camelot Communications
- Professional, Scientific, and Technical Services
- 8th
- Dallas Surgical Group
- Health Care and Social Assistance
- 6th
- Facial Techniques Ltd
- Services
- 6th
- Federal Cash Advance
- Finance and Insurance
- 4th
- Insights Collaborative Therapy Group, PLLC
- Health Care and Social Assistance
- 5th
- Morning Star Tours
- Transportation and Warehousing
- 6th
- Ogp Energy Co
- Construction
- 3rd
- PsyMed, Inc.
- Health Care and Social Assistance
- 2nd
- Texas Health Resources
- Health Care and Social Assistance












