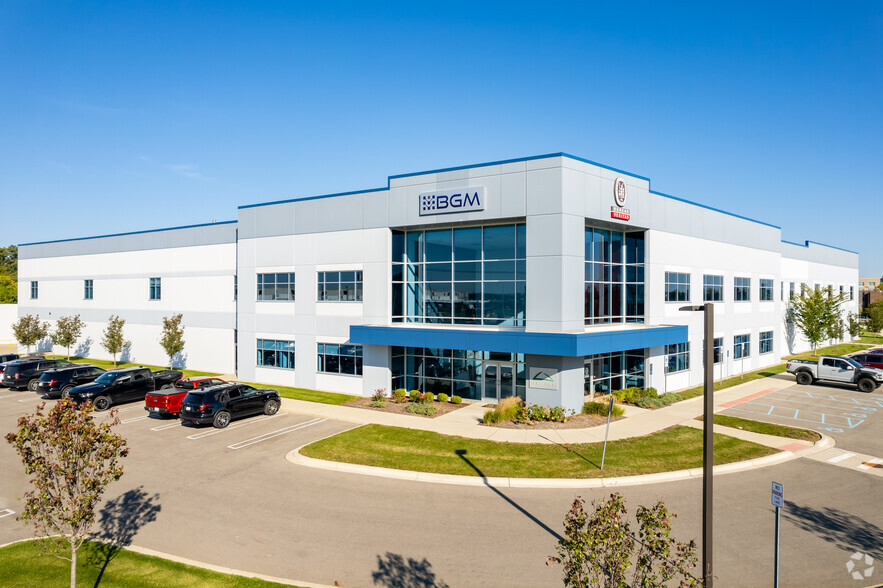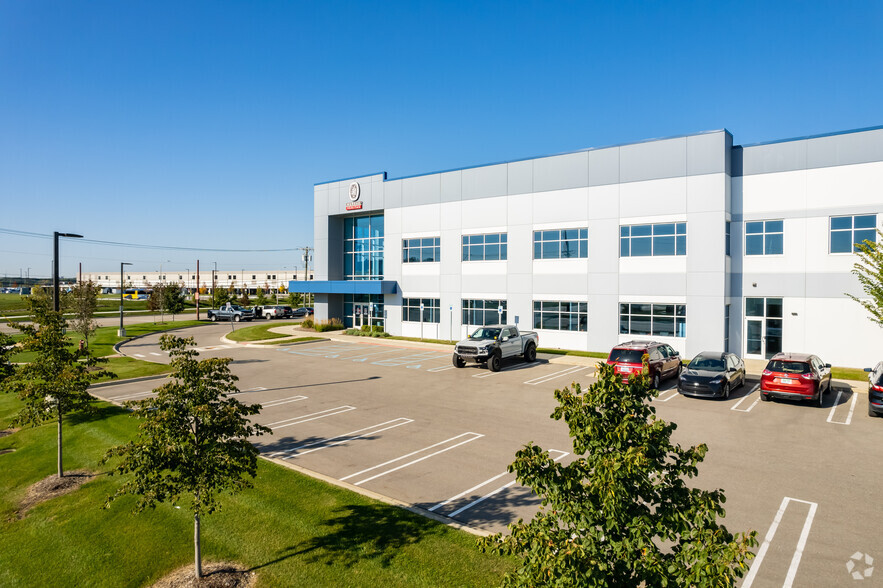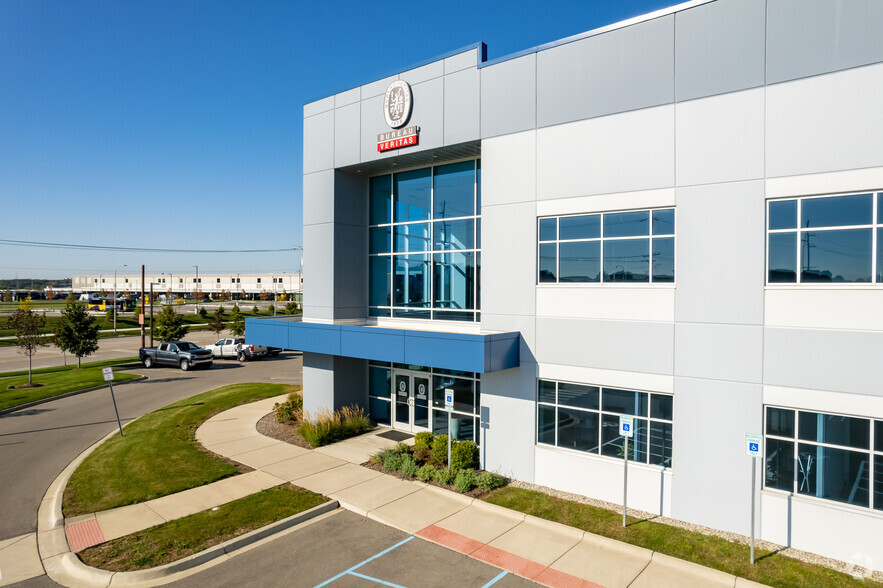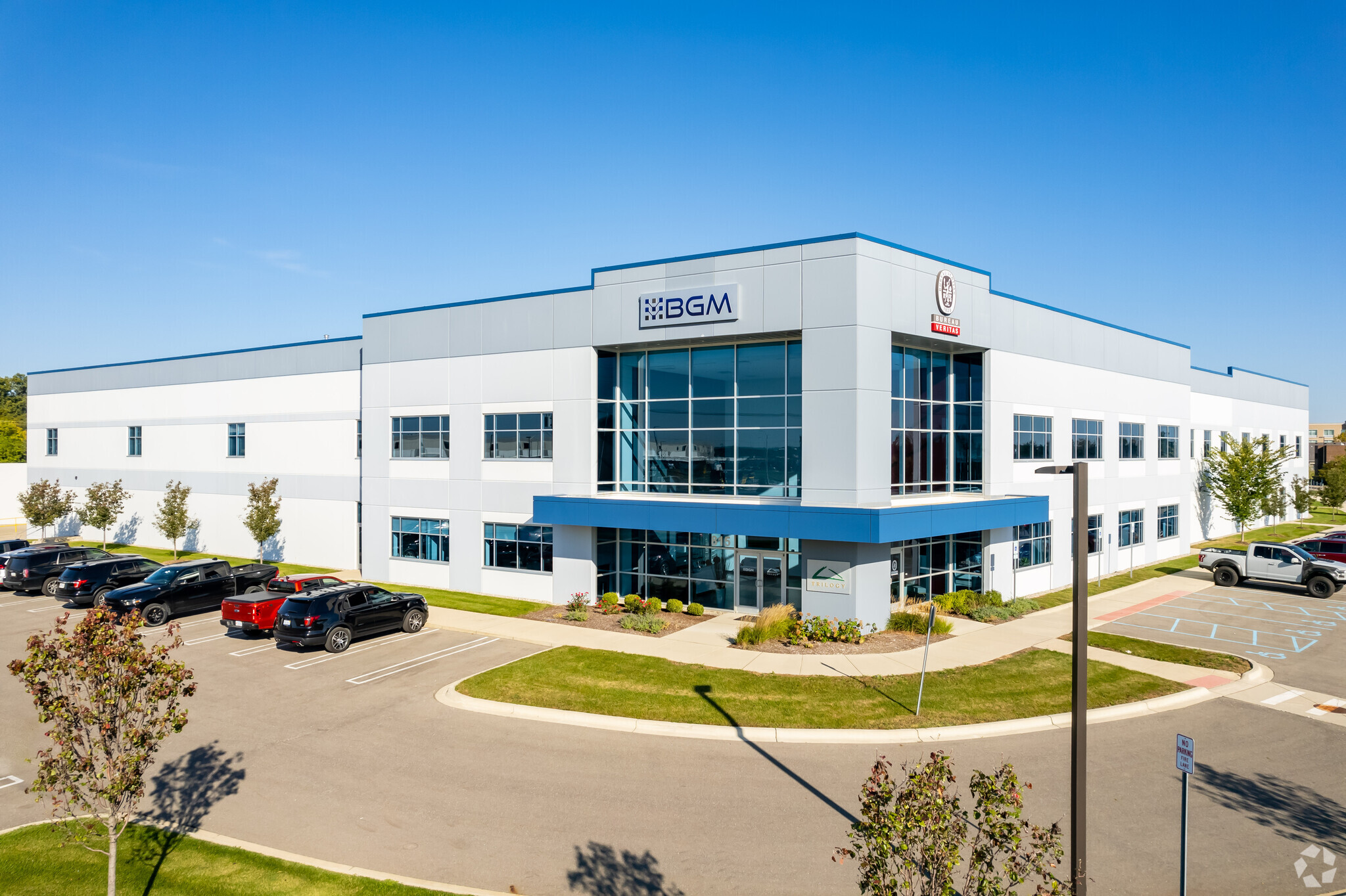
This feature is unavailable at the moment.
We apologize, but the feature you are trying to access is currently unavailable. We are aware of this issue and our team is working hard to resolve the matter.
Please check back in a few minutes. We apologize for the inconvenience.
- LoopNet Team
thank you

Your email has been sent!
SPEC 815 N Opdyke Rd
26,593 SF of 4-Star Industrial Space Available in Auburn Hills, MI 48326



Features
all available space(1)
Display Rental Rate as
- Space
- Size
- Term
- Rental Rate
- Space Use
- Condition
- Available
Heavy power with fully air-conditioned warehouse/lab space, office can be removed for additional warehouse/lab space, LED lights, 12'x14' grade level door, high end finishes, high ceilings.
- Sublease space available from current tenant
- Includes 20,000 SF of dedicated office space
- Reception Area
- Print/Copy Room
- Lease rate does not include utilities, property expenses or building services
- Central Air and Heating
- Private Restrooms
| Space | Size | Term | Rental Rate | Space Use | Condition | Available |
| 1st Floor | 26,593 SF | Negotiable | $9.95 /SF/YR $0.83 /SF/MO $107.10 /m²/YR $8.93 /m²/MO $22,050 /MO $264,600 /YR | Industrial | Full Build-Out | 30 Days |
1st Floor
| Size |
| 26,593 SF |
| Term |
| Negotiable |
| Rental Rate |
| $9.95 /SF/YR $0.83 /SF/MO $107.10 /m²/YR $8.93 /m²/MO $22,050 /MO $264,600 /YR |
| Space Use |
| Industrial |
| Condition |
| Full Build-Out |
| Available |
| 30 Days |
1st Floor
| Size | 26,593 SF |
| Term | Negotiable |
| Rental Rate | $9.95 /SF/YR |
| Space Use | Industrial |
| Condition | Full Build-Out |
| Available | 30 Days |
Heavy power with fully air-conditioned warehouse/lab space, office can be removed for additional warehouse/lab space, LED lights, 12'x14' grade level door, high end finishes, high ceilings.
- Sublease space available from current tenant
- Lease rate does not include utilities, property expenses or building services
- Includes 20,000 SF of dedicated office space
- Central Air and Heating
- Reception Area
- Private Restrooms
- Print/Copy Room
Property Overview
Heavy power with fully air-conditioned warehouse/lab space, office can be removed for additional warehouse/lab space, LED lights, 12'x14' grade level door, high end finishes, high ceilings.
Warehouse FACILITY FACTS
SELECT TENANTS
- Floor
- Tenant Name
- Industry
- 1st
- BGM
- Services
- 1st
- Bureau Veritas
- Professional, Scientific, and Technical Services
- 1st
- IEE Sensing, Inc
- Professional, Scientific, and Technical Services
Presented by

SPEC | 815 N Opdyke Rd
Hmm, there seems to have been an error sending your message. Please try again.
Thanks! Your message was sent.





