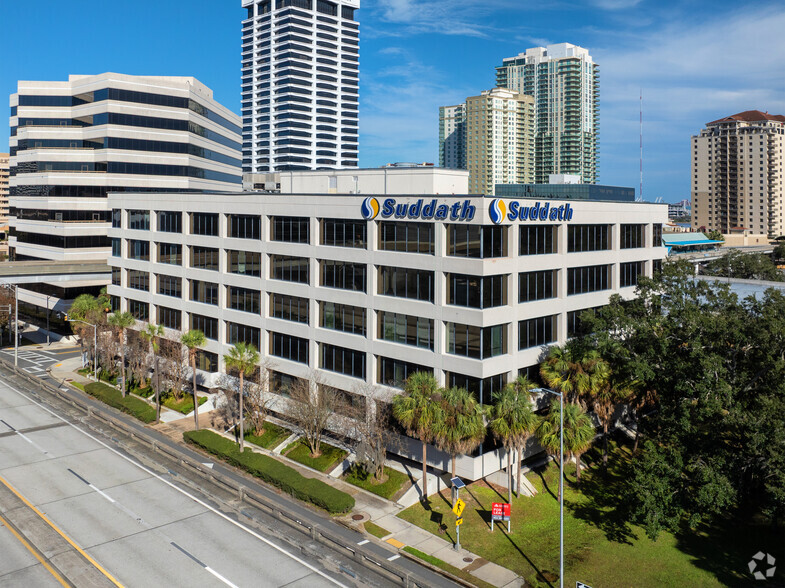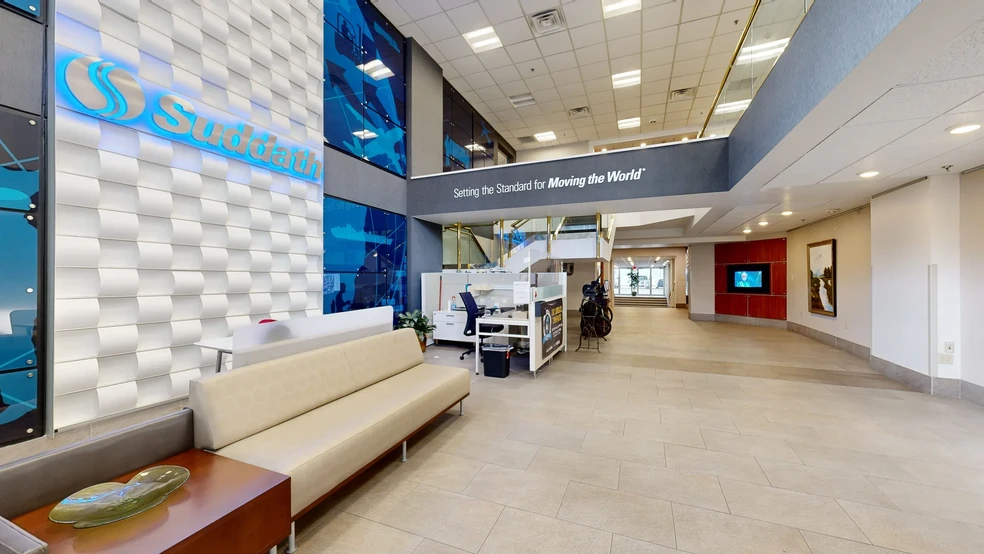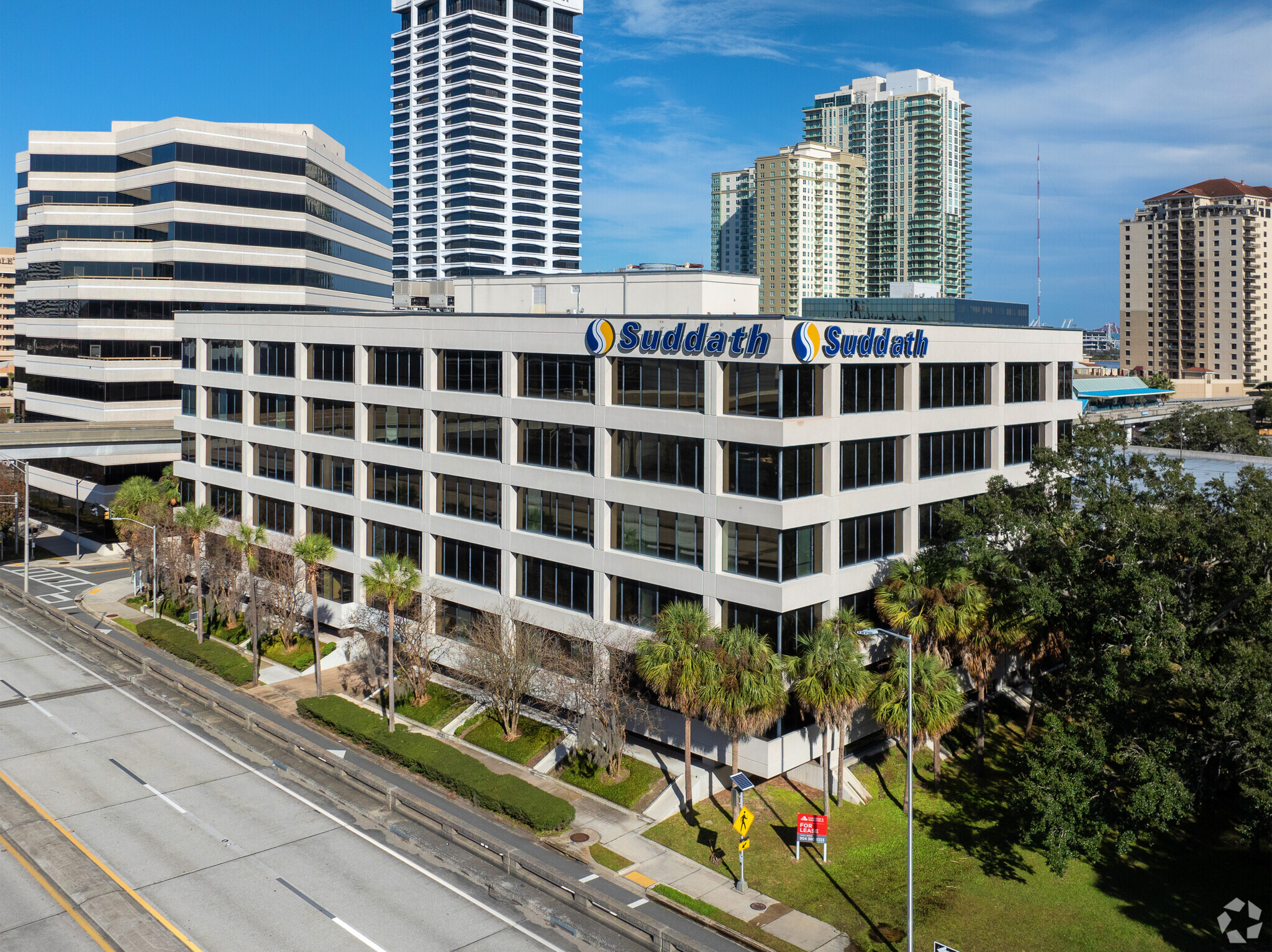
This feature is unavailable at the moment.
We apologize, but the feature you are trying to access is currently unavailable. We are aware of this issue and our team is working hard to resolve the matter.
Please check back in a few minutes. We apologize for the inconvenience.
- LoopNet Team
thank you

Your email has been sent!
Treaty Oak Place 815 S Main St
14,262 - 110,394 SF of Office Space Available in Jacksonville, FL 32207



Highlights
- Nestled in Southbank, Treaty Oak Place offers stunning views of Downtown Jacksonville and Treaty Oak Park, providing a prime office location.
- Recent updates include a new TPO roof, complemented by elevator modernization, a backup generator, chiller replacement, and window tinting in 2018.
- Enjoy walking distance to restaurants, hotels, and retail spaces near scenic San Marco, offering vibrant upscale boutiques and historic charm.
- Treaty Oak Place ensures a productive and diverse work environment with various amenities, including a fitness center, tenant lounge, and a game area.
- 815 S Main Street provides seamless connectivity to major transportation arteries, including I-10 and I-95, and the Main Street and Acosta bridges.
- Adjacent to parks like Treaty Oak Park and Friendship Fountain Park, Treaty Oak Place provides a lively workspace close to recreational areas.
all available spaces(6)
Display Rental Rate as
- Space
- Size
- Term
- Rental Rate
- Space Use
- Condition
- Available
On-site amenities, including a full-service deli, outdoor dining area, fitness center and ample meeting spaces and conferencing rooms. Three-floor parking garage. A security guard is stationed in the lobby. Mixed floor plan. The entire building is available for lease; depending on the space needed, the owner-tenant is willing to relocate.
- Rate includes utilities, building services and property expenses
- Mostly Open Floor Plan Layout
- Space is in Excellent Condition
- Central Air and Heating
- Kitchen
- Closed Circuit Television Monitoring (CCTV)
- Food Service
- Flexible layout, customizable to fit unique needs.
- Fully Built-Out as Standard Office
- Conference Rooms
- Can be combined with additional space(s) for up to 110,394 SF of adjacent space
- Reception Area
- Wi-Fi Connectivity
- Shower Facilities
- View of downtown and the Southbank.
On-site amenities, including a full-service deli, outdoor dining area, fitness center and ample meeting spaces and conferencing rooms. Three-floor parking garage. A security guard is stationed in the lobby. Mixed floor plan. The entire building is available for lease; depending on the space needed, the owner-tenant is willing to relocate.
- Rate includes utilities, building services and property expenses
- Mostly Open Floor Plan Layout
- Can be combined with additional space(s) for up to 110,394 SF of adjacent space
- Flexible layout, customizable to fit unique needs.
- Fully Built-Out as Standard Office
- Space is in Excellent Condition
- View of downtown and the Southbank.
On-site amenities, including a full-service deli, outdoor dining area, fitness center and ample meeting spaces and conferencing rooms. Three-floor parking garage. A security guard is stationed in the lobby. Mixed floor plan. The entire building is available for lease; depending on the space needed, the owner-tenant is willing to relocate.
- Rate includes utilities, building services and property expenses
- Mostly Open Floor Plan Layout
- Can be combined with additional space(s) for up to 110,394 SF of adjacent space
- Flexible layout, customizable to fit unique needs.
- Fully Built-Out as Standard Office
- Space is in Excellent Condition
- View of downtown and the Southbank.
On-site amenities, including a full-service deli, outdoor dining area, fitness center and ample meeting spaces and conferencing rooms. Three-floor parking garage. A security guard is stationed in the lobby. Mixed floor plan. The entire building is available for lease; depending on the space needed, the owner-tenant is willing to relocate.
- Rate includes utilities, building services and property expenses
- Mostly Open Floor Plan Layout
- Can be combined with additional space(s) for up to 110,394 SF of adjacent space
- Flexible layout, customizable to fit unique needs.
- Fully Built-Out as Standard Office
- Space is in Excellent Condition
- View of downtown and the Southbank.
On-site amenities, including a full-service deli, outdoor dining area, fitness center and ample meeting spaces and conferencing rooms. Three-floor parking garage. A security guard is stationed in the lobby. Mixed floor plan. The entire building is available for lease; depending on the space needed, the owner-tenant is willing to relocate.
- Rate includes utilities, building services and property expenses
- Mostly Open Floor Plan Layout
- Can be combined with additional space(s) for up to 110,394 SF of adjacent space
- Flexible layout, customizable to fit unique needs.
- Fully Built-Out as Standard Office
- Space is in Excellent Condition
- View of downtown and the Southbank.
On-site amenities, including a full-service deli, outdoor dining area, fitness center and ample meeting spaces and conferencing rooms. Three-floor parking garage. A security guard is stationed in the lobby. Mixed floor plan. The entire building is available for lease; depending on the space needed, the owner-tenant is willing to relocate.
- Rate includes utilities, building services and property expenses
- Mostly Open Floor Plan Layout
- Can be combined with additional space(s) for up to 110,394 SF of adjacent space
- Flexible layout, customizable to fit unique needs.
- Fully Built-Out as Standard Office
- Space is in Excellent Condition
- View of downtown and the Southbank.
| Space | Size | Term | Rental Rate | Space Use | Condition | Available |
| 1st Floor, Ste 100 | 14,262 SF | 3-10 Years | $19.50 /SF/YR $1.63 /SF/MO $209.90 /m²/YR $17.49 /m²/MO $23,176 /MO $278,109 /YR | Office | Full Build-Out | 30 Days |
| 2nd Floor, Ste 200 | 16,260 SF | 3-10 Years | $19.50 /SF/YR $1.63 /SF/MO $209.90 /m²/YR $17.49 /m²/MO $26,423 /MO $317,070 /YR | Office | Full Build-Out | 30 Days |
| 3rd Floor, Ste 300 | 19,968 SF | 3-10 Years | $19.50 /SF/YR $1.63 /SF/MO $209.90 /m²/YR $17.49 /m²/MO $32,448 /MO $389,376 /YR | Office | Full Build-Out | 30 Days |
| 4th Floor, Ste 400 | 19,968 SF | 3-10 Years | $19.50 /SF/YR $1.63 /SF/MO $209.90 /m²/YR $17.49 /m²/MO $32,448 /MO $389,376 /YR | Office | Full Build-Out | 30 Days |
| 5th Floor, Ste 500 | 19,968 SF | 3-10 Years | $19.50 /SF/YR $1.63 /SF/MO $209.90 /m²/YR $17.49 /m²/MO $32,448 /MO $389,376 /YR | Office | Full Build-Out | 30 Days |
| 6th Floor, Ste 600 | 19,968 SF | 3-10 Years | $19.50 /SF/YR $1.63 /SF/MO $209.90 /m²/YR $17.49 /m²/MO $32,448 /MO $389,376 /YR | Office | Full Build-Out | 30 Days |
1st Floor, Ste 100
| Size |
| 14,262 SF |
| Term |
| 3-10 Years |
| Rental Rate |
| $19.50 /SF/YR $1.63 /SF/MO $209.90 /m²/YR $17.49 /m²/MO $23,176 /MO $278,109 /YR |
| Space Use |
| Office |
| Condition |
| Full Build-Out |
| Available |
| 30 Days |
2nd Floor, Ste 200
| Size |
| 16,260 SF |
| Term |
| 3-10 Years |
| Rental Rate |
| $19.50 /SF/YR $1.63 /SF/MO $209.90 /m²/YR $17.49 /m²/MO $26,423 /MO $317,070 /YR |
| Space Use |
| Office |
| Condition |
| Full Build-Out |
| Available |
| 30 Days |
3rd Floor, Ste 300
| Size |
| 19,968 SF |
| Term |
| 3-10 Years |
| Rental Rate |
| $19.50 /SF/YR $1.63 /SF/MO $209.90 /m²/YR $17.49 /m²/MO $32,448 /MO $389,376 /YR |
| Space Use |
| Office |
| Condition |
| Full Build-Out |
| Available |
| 30 Days |
4th Floor, Ste 400
| Size |
| 19,968 SF |
| Term |
| 3-10 Years |
| Rental Rate |
| $19.50 /SF/YR $1.63 /SF/MO $209.90 /m²/YR $17.49 /m²/MO $32,448 /MO $389,376 /YR |
| Space Use |
| Office |
| Condition |
| Full Build-Out |
| Available |
| 30 Days |
5th Floor, Ste 500
| Size |
| 19,968 SF |
| Term |
| 3-10 Years |
| Rental Rate |
| $19.50 /SF/YR $1.63 /SF/MO $209.90 /m²/YR $17.49 /m²/MO $32,448 /MO $389,376 /YR |
| Space Use |
| Office |
| Condition |
| Full Build-Out |
| Available |
| 30 Days |
6th Floor, Ste 600
| Size |
| 19,968 SF |
| Term |
| 3-10 Years |
| Rental Rate |
| $19.50 /SF/YR $1.63 /SF/MO $209.90 /m²/YR $17.49 /m²/MO $32,448 /MO $389,376 /YR |
| Space Use |
| Office |
| Condition |
| Full Build-Out |
| Available |
| 30 Days |
1st Floor, Ste 100
| Size | 14,262 SF |
| Term | 3-10 Years |
| Rental Rate | $19.50 /SF/YR |
| Space Use | Office |
| Condition | Full Build-Out |
| Available | 30 Days |
On-site amenities, including a full-service deli, outdoor dining area, fitness center and ample meeting spaces and conferencing rooms. Three-floor parking garage. A security guard is stationed in the lobby. Mixed floor plan. The entire building is available for lease; depending on the space needed, the owner-tenant is willing to relocate.
- Rate includes utilities, building services and property expenses
- Fully Built-Out as Standard Office
- Mostly Open Floor Plan Layout
- Conference Rooms
- Space is in Excellent Condition
- Can be combined with additional space(s) for up to 110,394 SF of adjacent space
- Central Air and Heating
- Reception Area
- Kitchen
- Wi-Fi Connectivity
- Closed Circuit Television Monitoring (CCTV)
- Shower Facilities
- Food Service
- View of downtown and the Southbank.
- Flexible layout, customizable to fit unique needs.
2nd Floor, Ste 200
| Size | 16,260 SF |
| Term | 3-10 Years |
| Rental Rate | $19.50 /SF/YR |
| Space Use | Office |
| Condition | Full Build-Out |
| Available | 30 Days |
On-site amenities, including a full-service deli, outdoor dining area, fitness center and ample meeting spaces and conferencing rooms. Three-floor parking garage. A security guard is stationed in the lobby. Mixed floor plan. The entire building is available for lease; depending on the space needed, the owner-tenant is willing to relocate.
- Rate includes utilities, building services and property expenses
- Fully Built-Out as Standard Office
- Mostly Open Floor Plan Layout
- Space is in Excellent Condition
- Can be combined with additional space(s) for up to 110,394 SF of adjacent space
- View of downtown and the Southbank.
- Flexible layout, customizable to fit unique needs.
3rd Floor, Ste 300
| Size | 19,968 SF |
| Term | 3-10 Years |
| Rental Rate | $19.50 /SF/YR |
| Space Use | Office |
| Condition | Full Build-Out |
| Available | 30 Days |
On-site amenities, including a full-service deli, outdoor dining area, fitness center and ample meeting spaces and conferencing rooms. Three-floor parking garage. A security guard is stationed in the lobby. Mixed floor plan. The entire building is available for lease; depending on the space needed, the owner-tenant is willing to relocate.
- Rate includes utilities, building services and property expenses
- Fully Built-Out as Standard Office
- Mostly Open Floor Plan Layout
- Space is in Excellent Condition
- Can be combined with additional space(s) for up to 110,394 SF of adjacent space
- View of downtown and the Southbank.
- Flexible layout, customizable to fit unique needs.
4th Floor, Ste 400
| Size | 19,968 SF |
| Term | 3-10 Years |
| Rental Rate | $19.50 /SF/YR |
| Space Use | Office |
| Condition | Full Build-Out |
| Available | 30 Days |
On-site amenities, including a full-service deli, outdoor dining area, fitness center and ample meeting spaces and conferencing rooms. Three-floor parking garage. A security guard is stationed in the lobby. Mixed floor plan. The entire building is available for lease; depending on the space needed, the owner-tenant is willing to relocate.
- Rate includes utilities, building services and property expenses
- Fully Built-Out as Standard Office
- Mostly Open Floor Plan Layout
- Space is in Excellent Condition
- Can be combined with additional space(s) for up to 110,394 SF of adjacent space
- View of downtown and the Southbank.
- Flexible layout, customizable to fit unique needs.
5th Floor, Ste 500
| Size | 19,968 SF |
| Term | 3-10 Years |
| Rental Rate | $19.50 /SF/YR |
| Space Use | Office |
| Condition | Full Build-Out |
| Available | 30 Days |
On-site amenities, including a full-service deli, outdoor dining area, fitness center and ample meeting spaces and conferencing rooms. Three-floor parking garage. A security guard is stationed in the lobby. Mixed floor plan. The entire building is available for lease; depending on the space needed, the owner-tenant is willing to relocate.
- Rate includes utilities, building services and property expenses
- Fully Built-Out as Standard Office
- Mostly Open Floor Plan Layout
- Space is in Excellent Condition
- Can be combined with additional space(s) for up to 110,394 SF of adjacent space
- View of downtown and the Southbank.
- Flexible layout, customizable to fit unique needs.
6th Floor, Ste 600
| Size | 19,968 SF |
| Term | 3-10 Years |
| Rental Rate | $19.50 /SF/YR |
| Space Use | Office |
| Condition | Full Build-Out |
| Available | 30 Days |
On-site amenities, including a full-service deli, outdoor dining area, fitness center and ample meeting spaces and conferencing rooms. Three-floor parking garage. A security guard is stationed in the lobby. Mixed floor plan. The entire building is available for lease; depending on the space needed, the owner-tenant is willing to relocate.
- Rate includes utilities, building services and property expenses
- Fully Built-Out as Standard Office
- Mostly Open Floor Plan Layout
- Space is in Excellent Condition
- Can be combined with additional space(s) for up to 110,394 SF of adjacent space
- View of downtown and the Southbank.
- Flexible layout, customizable to fit unique needs.
Property Overview
Welcome to Treaty Oak Place, a premier office space at 815 S Main Street in Jacksonville. This prime property offers a range of amenities to enhance the work environment, including a tenant lounge with Wi-Fi, a fitness center, conference and training rooms, and an amenity room featuring massage chairs, a pool table, cornhole boards, and various games to engage employees. Situated on 2.25 acres in the heart of Southbank, Treaty Oak Place provides stunning views of Downtown Jacksonville and Treaty Oak Park. The property boasts a three-story parking garage with 433 secured and covered spaces. Recent updates include a brand-new Thermoplastic Polyolefin (TPO) roof completed in 2022, elevator modernization in 2018, a new backup generator purchased in 2018, and a chiller replacement in 2018. Windows were also tinted in 2018, ensuring a modern and efficient workspace. With a Metro Statistical Area (MSA) population of over 1.8 million, Treaty Oak Place offers high visibility for signage and branding. Enjoy the convenience of being within walking distance of numerous restaurants, hotels, retail spaces, and green areas. The showcase property is also located near historic San Marco, providing access to upscale boutiques, vibrant nightlife, and charming historic homes. Explore nearby parks such as Treaty Oak Park, home to one of Jacksonville's oldest live oaks, and Friendship Fountain Park. Additional amenities on the Southbank include the Museum of Science and History (MOSH) and the Southbank Riverwalk. Conveniently located with seamless connectivity, 815 S Main Street provides effortless access to major transportation arteries, including Interstates 10 and 95, the Main Street Bridge, and the Acosta Bridge. Treaty Oak Place is more than just an office space; it's a vibrant hub of productivity and convenience in the heart of Jacksonville's Southbank.
- Controlled Access
- Signage
- Skyway
- Shower Facilities
PROPERTY FACTS
Marketing Brochure
Nearby Amenities
Restaurants |
|||
|---|---|---|---|
| Wine Cellar | American | $$$ | 4 min walk |
| Ruth’s Chris Steak House | - | - | 7 min walk |
| Starbucks | Cafe | $ | 9 min walk |
| Chart House Restaurant | - | - | 10 min walk |
Retail |
||
|---|---|---|
| Ameris Bank | Bank | 6 min walk |
| Walgreens | Drug Store | 7 min walk |
| Dogtopia | Animal Care/Groom | 8 min walk |
| United States Postal Service | Business/Copy/Postal Services | 12 min walk |
| Publix Pharmacy | Supermarket | 13 min walk |
Hotels |
|
|---|---|
| DoubleTree by Hilton |
293 rooms
2 min drive
|
| Homewood Suites by Hilton |
98 rooms
3 min drive
|
| Hyatt Regency |
951 rooms
3 min drive
|
| Hilton Garden Inn |
123 rooms
3 min drive
|
| Marriott |
354 rooms
3 min drive
|
Leasing Agent
Leasing Agent

Traci Jenks, Senior Director
From 2000-2003, Traci worked in economic development at JaxUSA Partnership and was part of the team that enticed Fidelity National Financial and other large corporations to move their headquarters to Jacksonville.
Ms. Jenks started her career in commercial real estate in 1992 after graduating with a BBA in Real Estate from the University of Georgia. She worked for Barnett Bank, Inc. as an asset manager responsible for the disposition of bank owned properties. When NationsBank merged with Barnett Bank, Traci was involved in the largest sale of bank owned properties at that time including what is now the Bank of America Tower.
About the Owner


Presented by
Company Not Provided
Treaty Oak Place | 815 S Main St
Hmm, there seems to have been an error sending your message. Please try again.
Thanks! Your message was sent.



















