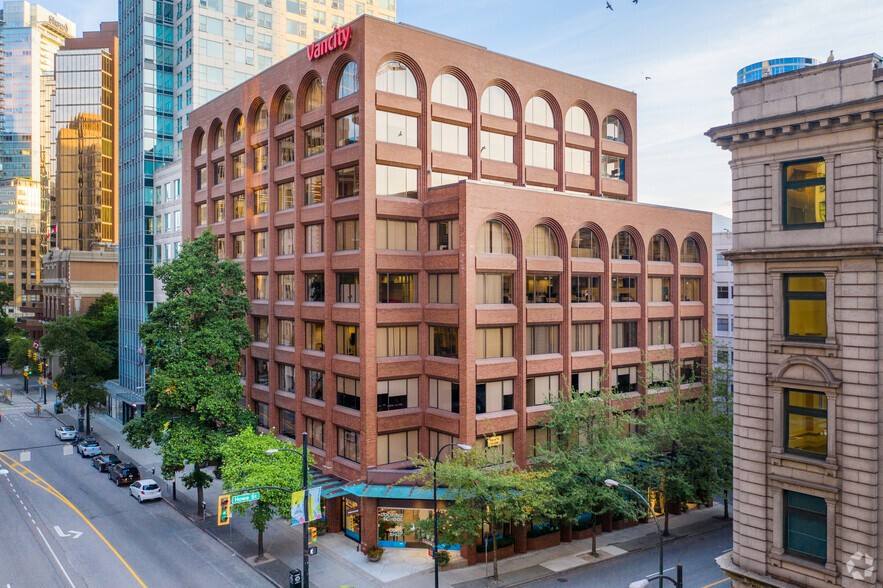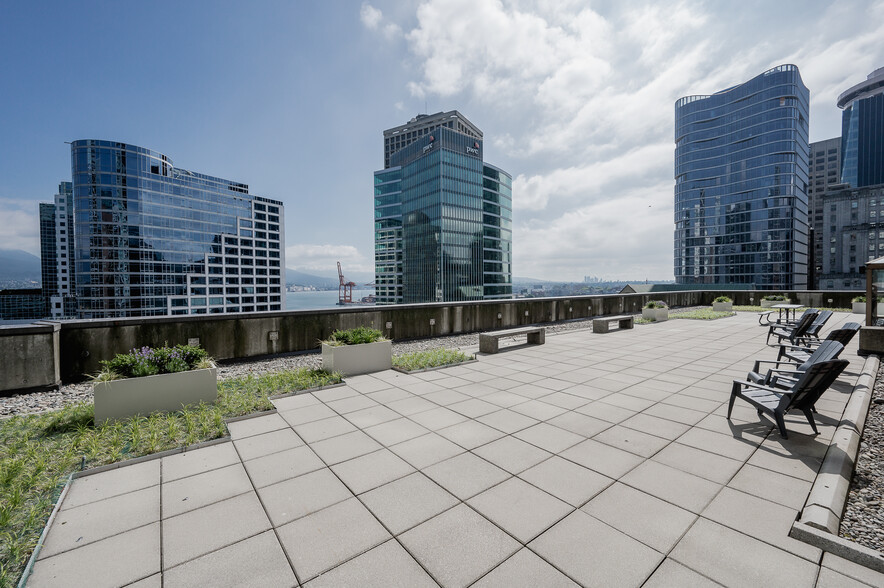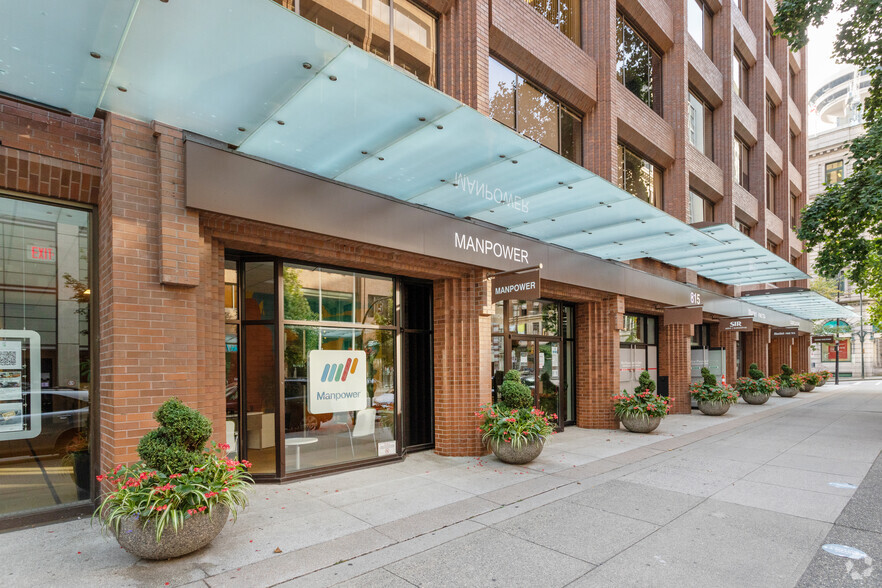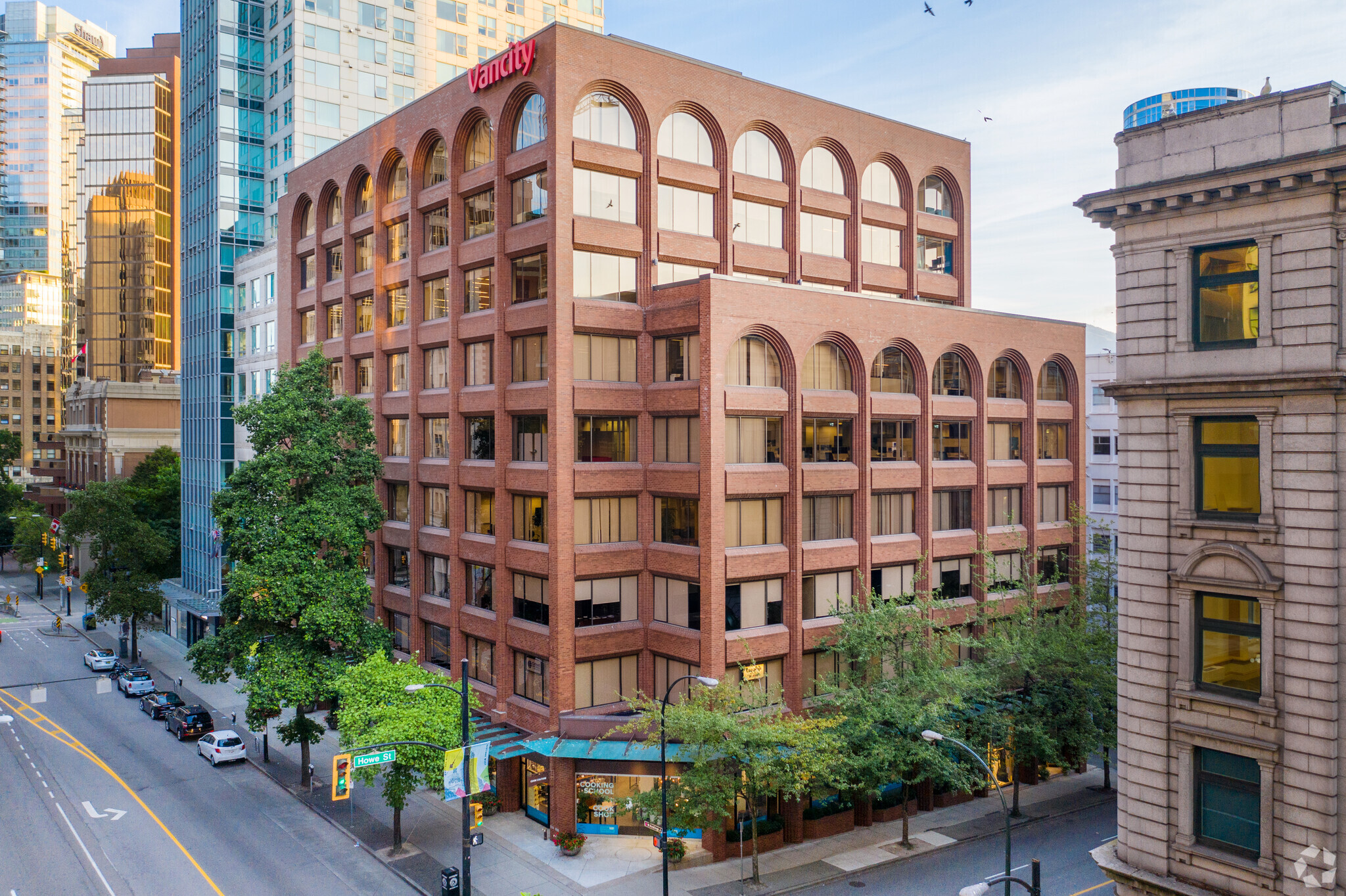Your email has been sent.

815 W Hastings St 2,779 - 40,048 SF of 4-Star Office Space Available in Vancouver, BC V6C 3N2



HIGHLIGHTS
- 360-degree rooftop patio with north-facing water & mountain views
- Pet-friendly and accessible building
- BOMA BEST® Gold certified building with annual air quality testing program
- Ideal location with a transit score of 100
- Secure bike storage, fitness centre & end-of-trip facilities
- Flexible inducement packages with market improvement allowance or turnkey offered
ALL AVAILABLE SPACES(6)
Display Rental Rate as
- SPACE
- SIZE
- TERM
- RENTAL RATE
- SPACE USE
- CONDITION
- AVAILABLE
Shell space ready for landlord turnkey at below-market rates.
- Lease rate does not include utilities, property expenses or building services
- Space is in Excellent Condition
- Ready for fixturing
- Flexible inducement packages offered
- Open Floor Plan Layout
- Central Air and Heating
- Pet-friendly building
To be improved as a new show suite featuring high-end improvements, anticipated delivery Q4 2025. Renderings show potential improvements for illustrative purposes. Credit: M Moser Associates
- Fully Built-Out as Standard Office
- 8 Private Offices
- 14 Workstations
- Can be combined with additional space(s) for up to 26,936 SF of adjacent space
- Pet-friendly building
- Flexible inducement packages offered
- Mostly Open Floor Plan Layout
- 2 Conference Rooms
- Space In Need of Renovation
- Central Air Conditioning
- Exceptional transit access
Flexible demising options from 4,697 SF to 9,342 SF with landlord turnkey offered.
- Fully Built-Out as Standard Office
- 6 Private Offices
- 42 Workstations
- Can be combined with additional space(s) for up to 26,936 SF of adjacent space
- Flexible units from 4,697 SF to 9,342 SF
- Custom demising to suit tenant needs
- Mostly Open Floor Plan Layout
- 3 Conference Rooms
- Space is in Excellent Condition
- Central Air Conditioning
- Landlord turnkey buildouts available
- Ideal for office, showroom, or flex use
Improved full-floor opportunity featuring a mix of offices, open workspace, kitchen, meeting rooms, and boardrooms. Potential to turnkey to the tenant’s design specifications.
- Fully Built-Out as Standard Office
- 9 Private Offices
- Space is in Excellent Condition
- Central Air and Heating
- Available for move in upon notice
- Mostly Open Floor Plan Layout
- 5 Conference Rooms
- Can be combined with additional space(s) for up to 26,936 SF of adjacent space
- Full floor availability
Will be delivered in turnkey condition to the tenant’s design specifications. Features peekaboo water and mountain views.
- Open Floor Plan Layout
- Central Air and Heating
- Custom high-quality improvements
- Mountain views from select areas
- Space In Need of Renovation
- Turnkey delivery to tenant specs
- Peekaboo water views available
Bright corner unit with efficient layout featuring a large boardroom, open workspace, kitchenette and two private offices.
- Lease rate does not include utilities, property expenses or building services
- 2 Private Offices
- Kitchen
- Exceptional transit access
- End-of-trip facilities
- Open Floor Plan Layout
- Central Air and Heating
- Bicycle Storage
- Pet-friendly building
| Space | Size | Term | Rental Rate | Space Use | Condition | Available |
| 3rd Floor, Ste 305 | 5,209 SF | Negotiable | Upon Request Upon Request Upon Request Upon Request | Office | Shell Space | Now |
| 4th Floor, Ste 401 | 5,185 SF | Negotiable | Upon Request Upon Request Upon Request Upon Request | Office | Full Build-Out | 120 Days |
| 4th Floor, Ste 402 | 4,697-7,500 SF | Negotiable | Upon Request Upon Request Upon Request Upon Request | Office | Full Build-Out | 120 Days |
| 5th Floor, Ste 500 | 14,251 SF | Negotiable | Upon Request Upon Request Upon Request Upon Request | Office | Full Build-Out | 30 Days |
| 6th Floor, Ste 601 | 5,124 SF | Negotiable | Upon Request Upon Request Upon Request Upon Request | Office | Shell Space | Now |
| 8th Floor, Ste 810 | 2,779 SF | 1-10 Years | Upon Request Upon Request Upon Request Upon Request | Office | Shell Space | 30 Days |
3rd Floor, Ste 305
| Size |
| 5,209 SF |
| Term |
| Negotiable |
| Rental Rate |
| Upon Request Upon Request Upon Request Upon Request |
| Space Use |
| Office |
| Condition |
| Shell Space |
| Available |
| Now |
4th Floor, Ste 401
| Size |
| 5,185 SF |
| Term |
| Negotiable |
| Rental Rate |
| Upon Request Upon Request Upon Request Upon Request |
| Space Use |
| Office |
| Condition |
| Full Build-Out |
| Available |
| 120 Days |
4th Floor, Ste 402
| Size |
| 4,697-7,500 SF |
| Term |
| Negotiable |
| Rental Rate |
| Upon Request Upon Request Upon Request Upon Request |
| Space Use |
| Office |
| Condition |
| Full Build-Out |
| Available |
| 120 Days |
5th Floor, Ste 500
| Size |
| 14,251 SF |
| Term |
| Negotiable |
| Rental Rate |
| Upon Request Upon Request Upon Request Upon Request |
| Space Use |
| Office |
| Condition |
| Full Build-Out |
| Available |
| 30 Days |
6th Floor, Ste 601
| Size |
| 5,124 SF |
| Term |
| Negotiable |
| Rental Rate |
| Upon Request Upon Request Upon Request Upon Request |
| Space Use |
| Office |
| Condition |
| Shell Space |
| Available |
| Now |
8th Floor, Ste 810
| Size |
| 2,779 SF |
| Term |
| 1-10 Years |
| Rental Rate |
| Upon Request Upon Request Upon Request Upon Request |
| Space Use |
| Office |
| Condition |
| Shell Space |
| Available |
| 30 Days |
3rd Floor, Ste 305
| Size | 5,209 SF |
| Term | Negotiable |
| Rental Rate | Upon Request |
| Space Use | Office |
| Condition | Shell Space |
| Available | Now |
Shell space ready for landlord turnkey at below-market rates.
- Lease rate does not include utilities, property expenses or building services
- Open Floor Plan Layout
- Space is in Excellent Condition
- Central Air and Heating
- Ready for fixturing
- Pet-friendly building
- Flexible inducement packages offered
4th Floor, Ste 401
| Size | 5,185 SF |
| Term | Negotiable |
| Rental Rate | Upon Request |
| Space Use | Office |
| Condition | Full Build-Out |
| Available | 120 Days |
To be improved as a new show suite featuring high-end improvements, anticipated delivery Q4 2025. Renderings show potential improvements for illustrative purposes. Credit: M Moser Associates
- Fully Built-Out as Standard Office
- Mostly Open Floor Plan Layout
- 8 Private Offices
- 2 Conference Rooms
- 14 Workstations
- Space In Need of Renovation
- Can be combined with additional space(s) for up to 26,936 SF of adjacent space
- Central Air Conditioning
- Pet-friendly building
- Exceptional transit access
- Flexible inducement packages offered
4th Floor, Ste 402
| Size | 4,697-7,500 SF |
| Term | Negotiable |
| Rental Rate | Upon Request |
| Space Use | Office |
| Condition | Full Build-Out |
| Available | 120 Days |
Flexible demising options from 4,697 SF to 9,342 SF with landlord turnkey offered.
- Fully Built-Out as Standard Office
- Mostly Open Floor Plan Layout
- 6 Private Offices
- 3 Conference Rooms
- 42 Workstations
- Space is in Excellent Condition
- Can be combined with additional space(s) for up to 26,936 SF of adjacent space
- Central Air Conditioning
- Flexible units from 4,697 SF to 9,342 SF
- Landlord turnkey buildouts available
- Custom demising to suit tenant needs
- Ideal for office, showroom, or flex use
5th Floor, Ste 500
| Size | 14,251 SF |
| Term | Negotiable |
| Rental Rate | Upon Request |
| Space Use | Office |
| Condition | Full Build-Out |
| Available | 30 Days |
Improved full-floor opportunity featuring a mix of offices, open workspace, kitchen, meeting rooms, and boardrooms. Potential to turnkey to the tenant’s design specifications.
- Fully Built-Out as Standard Office
- Mostly Open Floor Plan Layout
- 9 Private Offices
- 5 Conference Rooms
- Space is in Excellent Condition
- Can be combined with additional space(s) for up to 26,936 SF of adjacent space
- Central Air and Heating
- Full floor availability
- Available for move in upon notice
6th Floor, Ste 601
| Size | 5,124 SF |
| Term | Negotiable |
| Rental Rate | Upon Request |
| Space Use | Office |
| Condition | Shell Space |
| Available | Now |
Will be delivered in turnkey condition to the tenant’s design specifications. Features peekaboo water and mountain views.
- Open Floor Plan Layout
- Space In Need of Renovation
- Central Air and Heating
- Turnkey delivery to tenant specs
- Custom high-quality improvements
- Peekaboo water views available
- Mountain views from select areas
8th Floor, Ste 810
| Size | 2,779 SF |
| Term | 1-10 Years |
| Rental Rate | Upon Request |
| Space Use | Office |
| Condition | Shell Space |
| Available | 30 Days |
Bright corner unit with efficient layout featuring a large boardroom, open workspace, kitchenette and two private offices.
- Lease rate does not include utilities, property expenses or building services
- Open Floor Plan Layout
- 2 Private Offices
- Central Air and Heating
- Kitchen
- Bicycle Storage
- Exceptional transit access
- Pet-friendly building
- End-of-trip facilities
PROPERTY OVERVIEW
Centrally located at the northwest corner of Howe and West Hastings Street, the property offers direct access to the city’s best restaurants, shopping, fitness, and culture. The location is a commuter’s dream, with Waterfront Station less than 5 minutes by foot, secure underground parking, various bike routes nearby, and shower facilities and secure bike storage for cyclists on-site. The 10-story building is home to a variety of professional firms working across various sectors, including tech, finance, and education. A spectacular rooftop patio and heated solarium are available for tenants to enjoy year round.
- Bus Line
- Fitness Center
- Roof Terrace
- Storage Space
- Bicycle Storage
- Natural Light
- Shower Facilities
- Monument Signage
- Outdoor Seating
- Air Conditioning
PROPERTY FACTS
Presented by

815 W Hastings St
Hmm, there seems to have been an error sending your message. Please try again.
Thanks! Your message was sent.





















