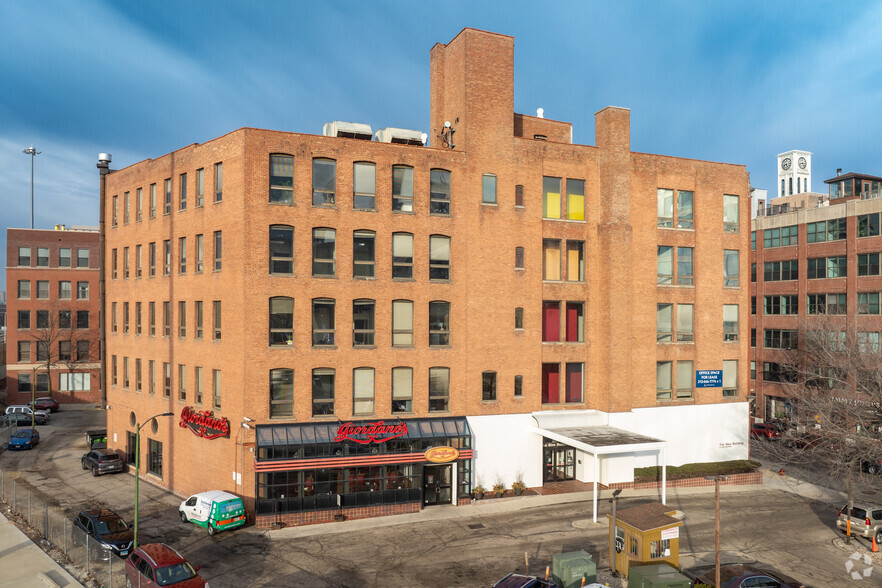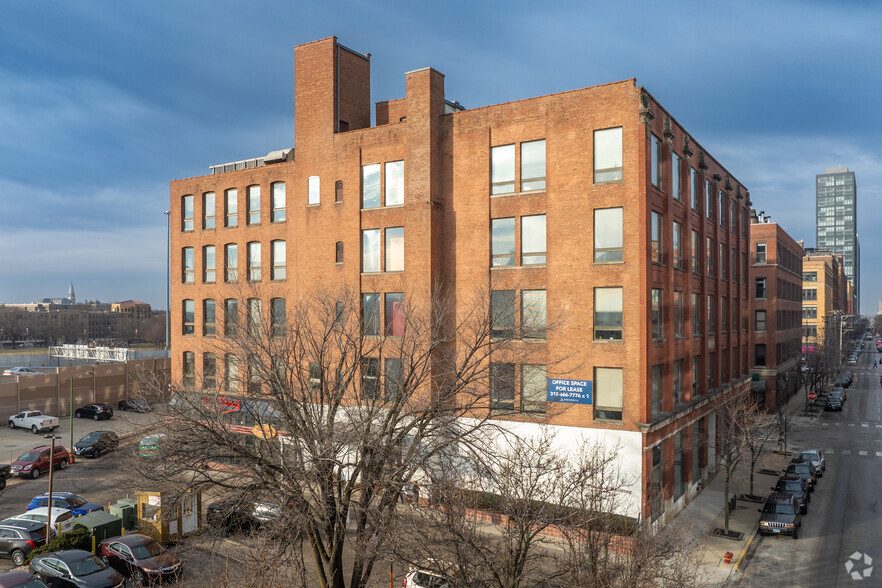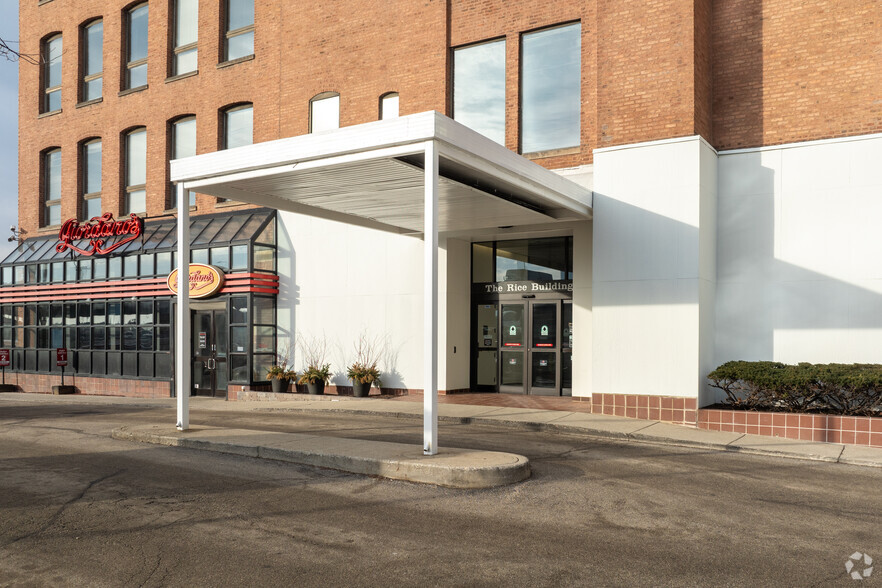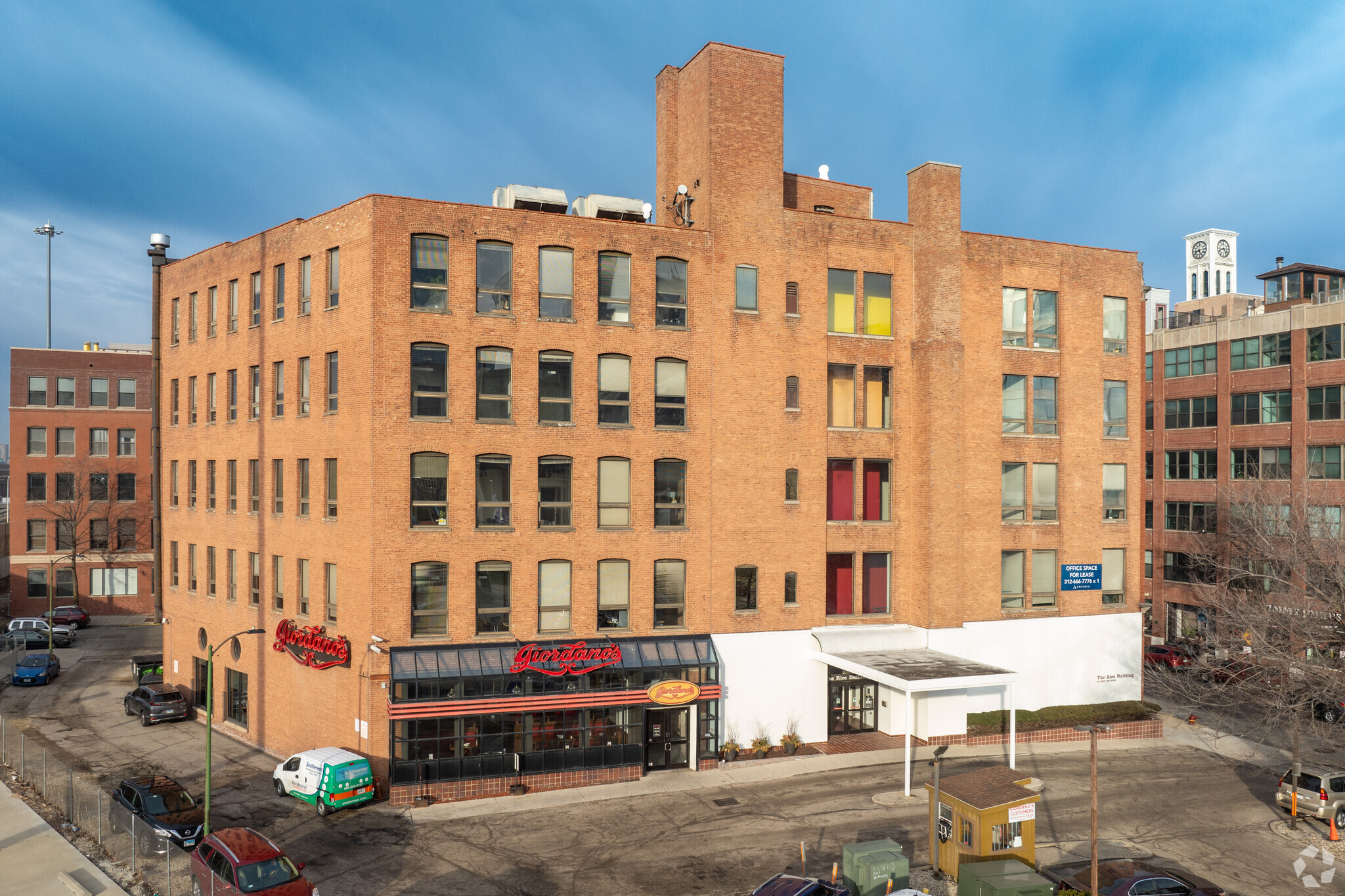Your email has been sent.

The Rice Building 815 W Van Buren St 2,048 - 17,717 SF of Office Space Available in Chicago, IL 60607




HIGHLIGHTS
- The Rice Building at 815 W Van Buren Street features easy access to and excellent visibility from the Interstate 90/94 interchange.
- Modern loft-style offices boast exposed brick, 14-foot beam ceilings, tenant-controlled HVAC, and operable windows.
- Building amenities include on-site management and maintenance, storage facilities, a rentable meeting room, and two elevators.
- Aside from the on-site parking lot, valet services, and proximity to major interstates, commuters can walk to the UIC-Halsted Blue Line.
- Giordano’s offers on-site dining options, and numerous restaurants, retailers, daily conveniences, and amenities surround the property.
- Home to University of Illinois Chicago business units, law firms, sales offices, consulting groups, and other professional office users.
ALL AVAILABLE SPACES(6)
Display Rental Rate as
- SPACE
- SIZE
- TERM
- RENTAL RATE
- SPACE USE
- CONDITION
- AVAILABLE
- Partially Built-Out as Standard Office
- Mostly Open Floor Plan Layout
- Partially Built-Out as Standard Office
- Mostly Open Floor Plan Layout
- Rate includes utilities, building services and property expenses
- Mostly Open Floor Plan Layout
- Partially Built-Out as Standard Office
- Partially Built-Out as Standard Office
- Can be combined with additional space(s) for up to 7,094 SF of adjacent space
- Mostly Open Floor Plan Layout
Office Space available for lease
- Fully Built-Out as Standard Office
- Can be combined with additional space(s) for up to 7,094 SF of adjacent space
- 6 Private Offices
- Partially Built-Out as Standard Office
- Mostly Open Floor Plan Layout
| Space | Size | Term | Rental Rate | Space Use | Condition | Available |
| 1st Floor, Ste 101 | 2,161 SF | Negotiable | Upon Request Upon Request Upon Request Upon Request | Office | Partial Build-Out | Now |
| 2nd Floor, Ste 214 | 2,192 SF | Negotiable | Upon Request Upon Request Upon Request Upon Request | Office | Partial Build-Out | Now |
| 2nd Floor, Ste 215 | 2,048 SF | Negotiable | $24.00 /SF/YR $2.00 /SF/MO $49,152 /YR $4,096 /MO | Office | Partial Build-Out | Now |
| 5th Floor, Ste 500 | 4,684 SF | Negotiable | Upon Request Upon Request Upon Request Upon Request | Office | Partial Build-Out | Now |
| 5th Floor, Ste 520 | 2,410 SF | Negotiable | Upon Request Upon Request Upon Request Upon Request | Office | Full Build-Out | Now |
| 5th Floor, Ste 525 | 4,222 SF | Negotiable | Upon Request Upon Request Upon Request Upon Request | Office | Partial Build-Out | Now |
1st Floor, Ste 101
| Size |
| 2,161 SF |
| Term |
| Negotiable |
| Rental Rate |
| Upon Request Upon Request Upon Request Upon Request |
| Space Use |
| Office |
| Condition |
| Partial Build-Out |
| Available |
| Now |
2nd Floor, Ste 214
| Size |
| 2,192 SF |
| Term |
| Negotiable |
| Rental Rate |
| Upon Request Upon Request Upon Request Upon Request |
| Space Use |
| Office |
| Condition |
| Partial Build-Out |
| Available |
| Now |
2nd Floor, Ste 215
| Size |
| 2,048 SF |
| Term |
| Negotiable |
| Rental Rate |
| $24.00 /SF/YR $2.00 /SF/MO $49,152 /YR $4,096 /MO |
| Space Use |
| Office |
| Condition |
| Partial Build-Out |
| Available |
| Now |
5th Floor, Ste 500
| Size |
| 4,684 SF |
| Term |
| Negotiable |
| Rental Rate |
| Upon Request Upon Request Upon Request Upon Request |
| Space Use |
| Office |
| Condition |
| Partial Build-Out |
| Available |
| Now |
5th Floor, Ste 520
| Size |
| 2,410 SF |
| Term |
| Negotiable |
| Rental Rate |
| Upon Request Upon Request Upon Request Upon Request |
| Space Use |
| Office |
| Condition |
| Full Build-Out |
| Available |
| Now |
5th Floor, Ste 525
| Size |
| 4,222 SF |
| Term |
| Negotiable |
| Rental Rate |
| Upon Request Upon Request Upon Request Upon Request |
| Space Use |
| Office |
| Condition |
| Partial Build-Out |
| Available |
| Now |
1st Floor, Ste 101
| Size | 2,161 SF |
| Term | Negotiable |
| Rental Rate | Upon Request |
| Space Use | Office |
| Condition | Partial Build-Out |
| Available | Now |
- Partially Built-Out as Standard Office
- Mostly Open Floor Plan Layout
2nd Floor, Ste 214
| Size | 2,192 SF |
| Term | Negotiable |
| Rental Rate | Upon Request |
| Space Use | Office |
| Condition | Partial Build-Out |
| Available | Now |
- Partially Built-Out as Standard Office
- Mostly Open Floor Plan Layout
2nd Floor, Ste 215
| Size | 2,048 SF |
| Term | Negotiable |
| Rental Rate | $24.00 /SF/YR |
| Space Use | Office |
| Condition | Partial Build-Out |
| Available | Now |
- Rate includes utilities, building services and property expenses
- Partially Built-Out as Standard Office
- Mostly Open Floor Plan Layout
5th Floor, Ste 500
| Size | 4,684 SF |
| Term | Negotiable |
| Rental Rate | Upon Request |
| Space Use | Office |
| Condition | Partial Build-Out |
| Available | Now |
- Partially Built-Out as Standard Office
- Mostly Open Floor Plan Layout
- Can be combined with additional space(s) for up to 7,094 SF of adjacent space
5th Floor, Ste 520
| Size | 2,410 SF |
| Term | Negotiable |
| Rental Rate | Upon Request |
| Space Use | Office |
| Condition | Full Build-Out |
| Available | Now |
Office Space available for lease
- Fully Built-Out as Standard Office
- 6 Private Offices
- Can be combined with additional space(s) for up to 7,094 SF of adjacent space
5th Floor, Ste 525
| Size | 4,222 SF |
| Term | Negotiable |
| Rental Rate | Upon Request |
| Space Use | Office |
| Condition | Partial Build-Out |
| Available | Now |
- Partially Built-Out as Standard Office
- Mostly Open Floor Plan Layout
MATTERPORT 3D TOUR
PROPERTY OVERVIEW
Prominently located at the Interstate 90/94 interchange, The Rice Building at 815 W Van Buren Street offers modern loft office spaces with exposed brick and 14-foot beam ceilings. Totaling approximately 70,000 square feet across five stories, amenities include tenant-controlled HVAC, operable windows, two elevators, a building meeting room, storage facilities, valet parking spaces, 24/7 building access, and an on-site restaurant (Giordano’s). Tenants enjoy on-site management and maintenance, complimentary heating, and professional janitorial services. Commuting is a breee, with an on-site parking lot, proximity to Interstates 90 and 94, and the UIC-Halsted Blue Line L Stop next door. The property is also within walking distance of Metra Stations, and several bus services are within a two-block radius. Employees can easily walk to numerous restaurants, coffee bars, shops, and daily conveniences amenities. Given its premier location and numerous on-site amenities, The Rice Building is home to a mix of professional office tenants, including University of Illinois Chicago business units, law firms, accounting offices, and consulting groups.
- Property Manager on Site
PROPERTY FACTS
SELECT TENANTS
- Ansonia Property Management LLC
- Residential and commercial property management firm founded in 2002 and based in Chicago, IL.
- Casel
- Educational advancement institution for children based in Chicago, Illinois and founded in 1994.
- Communities In Schools of Chicago
- National non-profit student support organization based in Arlington, VA since 1989.
- Giordano's
- National pizza chain restaurant established in 1974 and headquartered in Chicago, Illinois.
- University of Illinois at Chicago
- Chicago based Higher education institution providing educational services since 1965.
NEARBY AMENITIES
RESTAURANTS |
|||
|---|---|---|---|
| Meli Cafe | Cafe | $$ | 3 min walk |
| Mr Greek Gyros Restaurant | Greek | $ | 3 min walk |
| Spectrum Bar & Grill | Grill | $ | 3 min walk |
| The Happy Crab | Noodle Bar | $ | 3 min walk |
| Athena Restaurant | Greek | $$ | 4 min walk |
| Mughal India | Indian | $$ | 7 min walk |
RETAIL |
||
|---|---|---|
| 7-Eleven | Convenience Market | 2 min walk |
| Walgreens | Drug Store | 6 min walk |
HOTELS |
|
|---|---|
| voco |
293 rooms
5 min drive
|
ABOUT FULTON MARKET / NEAR WEST SIDE
Once the nation’s largest meat-packing district over the past century, Fulton Market developers have carved out unique office quarters from the industrial space stock of yore. Since 2015, the area has evolved into one of the nation’s premier and fastest-growing office markets.
This is due not only to the unique quality of the area’s office supply but also to its transformation into one of the most energetic live-work-play-stay environments across the Chicago area, with a plethora of dining, residential, and hotel options that keep the area humming 24/7 with vitality.
Despite its exponential expansion, Fulton Market has maintained one of the tightest availability rates across the metropolitan area, where office tenants consistently post more move-in activity than any other office node in the downtown area.
LEASING AGENT
LEASING AGENT

Oksana Karas, General Manager
Contact the Leasing Agent
The Rice Building | 815 W Van Buren St






