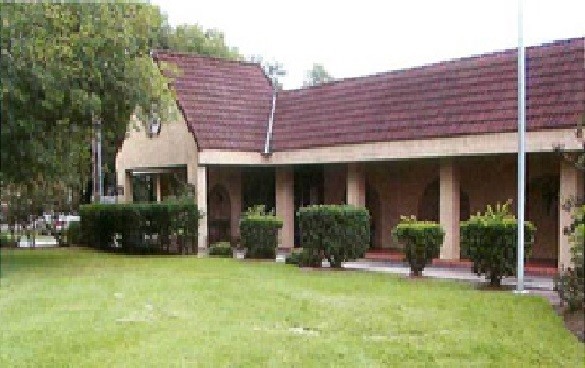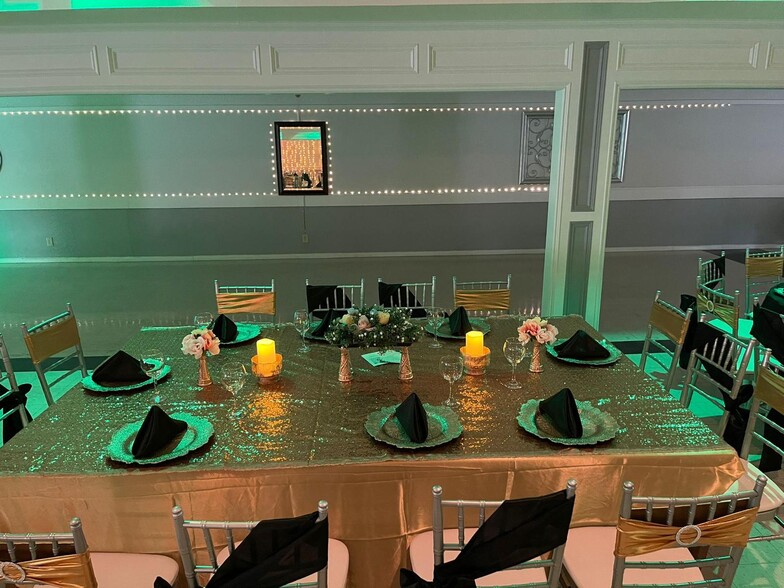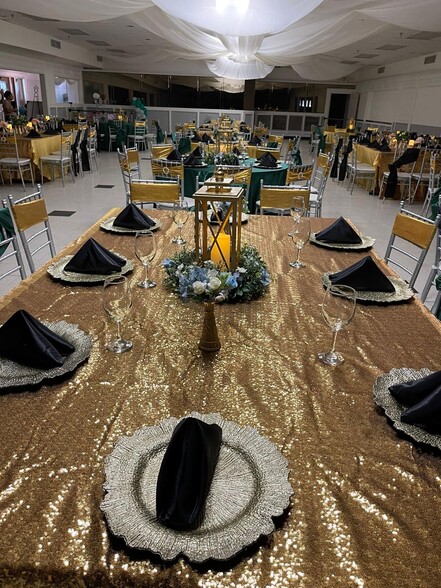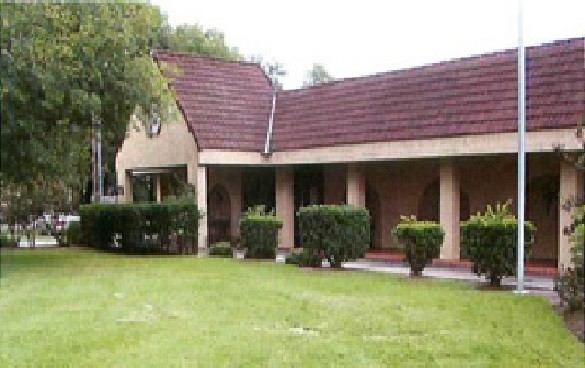
This feature is unavailable at the moment.
We apologize, but the feature you are trying to access is currently unavailable. We are aware of this issue and our team is working hard to resolve the matter.
Please check back in a few minutes. We apologize for the inconvenience.
- LoopNet Team
thank you

Your email has been sent!
Whitney Oaks Hall 816 E Whitney St
16,000 SF of Industrial Space Available in Houston, TX 77022



Highlights
- High Traffic Location
- Separate meeting rooms
- Plenty of parking/500 spaces
- Easy acess to I45,610 NORTH LOOP,I10,290 AND 59
all available space(1)
Display Rental Rate as
- Space
- Size
- Term
- Rental Rate
- Space Use
- Condition
- Available
water-city, Heating, gas-Natural, sewer-city,Lighting.Multiple meeting rooms, Full kitchen, Main Hall can seat around 1000 people banquet style with tables, around 500 car parking available, 6 restrooms with multiple stalls and easy access to all major thoroughfares.
- Space is in Excellent Condition
- Reception Area
- Private Restrooms
- Security System
- Shower Facilities
- Central Air Conditioning
- Kitchen
- Freezer Space
- Natural Light
| Space | Size | Term | Rental Rate | Space Use | Condition | Available |
| 1st Floor | 16,000 SF | Negotiable | Upon Request Upon Request Upon Request Upon Request | Industrial | Full Build-Out | Now |
1st Floor
| Size |
| 16,000 SF |
| Term |
| Negotiable |
| Rental Rate |
| Upon Request Upon Request Upon Request Upon Request |
| Space Use |
| Industrial |
| Condition |
| Full Build-Out |
| Available |
| Now |
1st Floor
| Size | 16,000 SF |
| Term | Negotiable |
| Rental Rate | Upon Request |
| Space Use | Industrial |
| Condition | Full Build-Out |
| Available | Now |
water-city, Heating, gas-Natural, sewer-city,Lighting.Multiple meeting rooms, Full kitchen, Main Hall can seat around 1000 people banquet style with tables, around 500 car parking available, 6 restrooms with multiple stalls and easy access to all major thoroughfares.
- Space is in Excellent Condition
- Central Air Conditioning
- Reception Area
- Kitchen
- Private Restrooms
- Freezer Space
- Security System
- Natural Light
- Shower Facilities
About the Property
Configurations can support Event center, church, office, medical, funeral Home, warehouse and flex uses. • Huge parking space: about ~500 parking spaces. • Commercial Kitchen about 2000 SQFT also available, can be included in the space . • Two Main event center/ meeting space one about 12000 SQFT and other about 2500 SQFT, approximately 2500 SQFT office • Close proximity to some of Houston's major thoroughfares, I-45, I-10, and I-69. • Close proximity to downtown, heights, and garden oaks. • 30 min proximity to Katy , Sugarland, Pearland, woodland Total approximately 3 Acers of land
PROPERTY FACTS FOR 816 E Whitney St , Houston, TX 77022
| Total Space Available | 16,000 SF | Building Size | 16,566 SF |
| Property Type | Specialty | Year Built/Renovated | 1953/1992 |
| Total Space Available | 16,000 SF |
| Property Type | Specialty |
| Building Size | 16,566 SF |
| Year Built/Renovated | 1953/1992 |
Features and Amenities
- Air Conditioning
Presented by

Whitney Oaks Hall | 816 E Whitney St
Hmm, there seems to have been an error sending your message. Please try again.
Thanks! Your message was sent.



