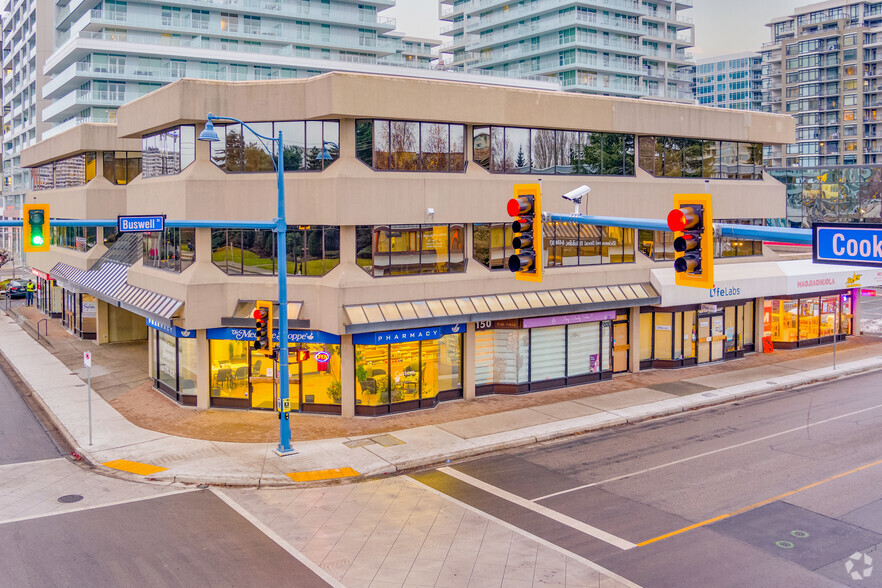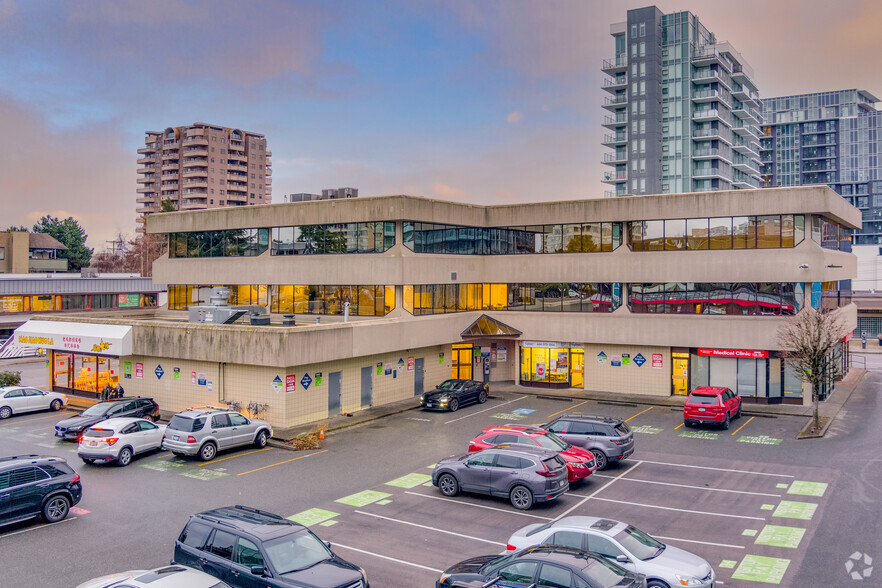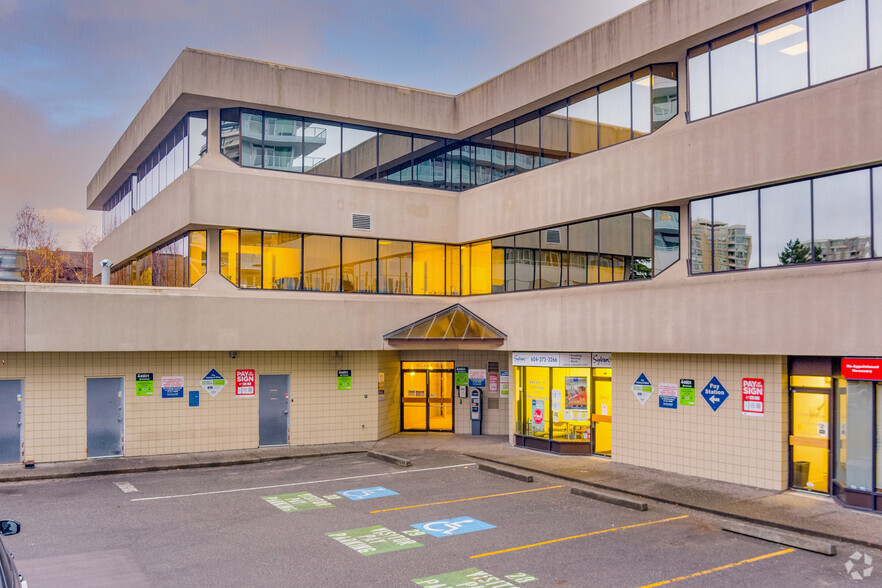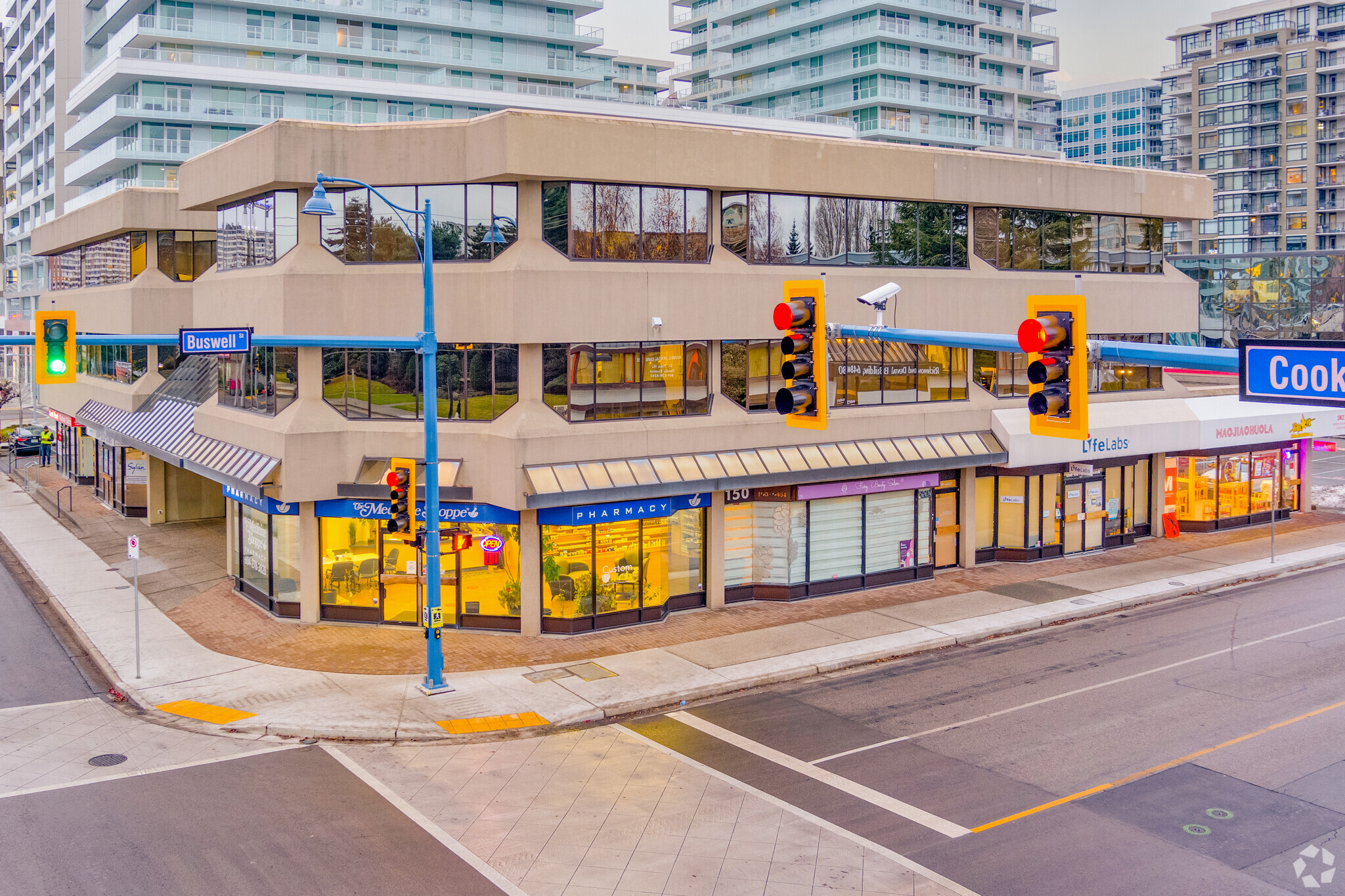
This feature is unavailable at the moment.
We apologize, but the feature you are trying to access is currently unavailable. We are aware of this issue and our team is working hard to resolve the matter.
Please check back in a few minutes. We apologize for the inconvenience.
- LoopNet Team
thank you

Your email has been sent!
8171 Cook Rd
1,076 - 8,547 SF of Office Space Available in Richmond, BC V6Y 3T8



all available spaces(5)
Display Rental Rate as
- Space
- Size
- Term
- Rental Rate
- Space Use
- Condition
- Available
Prime Town Centre location, at the North-west corner of Cook Road and Buswell Street. One block from Richmond Centre Mall and the Richmond-Brighouse Canada Line Station. Quality improvements in place in most available suites; improvement packages negotiable for qualified tenants.
- Lease rate does not include utilities, property expenses or building services
- Open Floor Plan Layout
- Central Air Conditioning
- Natural Light
- Fully Built-Out as Standard Office
- Space is in Excellent Condition
- Signage
- Great Location
Corner suite with reception area, meeting room, 5 offices, kitchenette, storage/copier room, and open work area.
- Lease rate does not include utilities, property expenses or building services
- Open Floor Plan Layout
- Space is in Excellent Condition
- Corner Suite
- Fully Built-Out as Standard Office
- 5 Private Offices
- Central Air Conditioning
South facing, 6 offices, boardroom, open space, reception, waiting area, kitchenette, and storage space.
- Lease rate does not include utilities, property expenses or building services
- 6 Private Offices
- Reception Area
- Fully Built-Out as Standard Office
- 1 Conference Room
- Kitchen
Northwest facing unit, two perimeter offices and one interior office, boardroom, kitchen, reception area and open space.
- Lease rate does not include utilities, property expenses or building services
South facing, 6 offices, boardroom, open space, reception, waiting area, kitchenette, and storage space.
- Lease rate does not include utilities, property expenses or building services
- 6 Private Offices
- Reception Area
- Fully Built-Out as Standard Office
- 1 Conference Room
- Kitchen
| Space | Size | Term | Rental Rate | Space Use | Condition | Available |
| 2nd Floor, Ste 212 | 1,109 SF | 1-10 Years | $15.24 USD/SF/YR $1.27 USD/SF/MO $16,897 USD/YR $1,408 USD/MO | Office | Full Build-Out | Now |
| 2nd Floor, Ste 215 | 2,561 SF | Negotiable | $15.24 USD/SF/YR $1.27 USD/SF/MO $39,020 USD/YR $3,252 USD/MO | Office | Full Build-Out | Now |
| 3rd Floor, Ste 300 | 2,288 SF | Negotiable | $15.24 USD/SF/YR $1.27 USD/SF/MO $34,860 USD/YR $2,905 USD/MO | Office | Full Build-Out | Now |
| 3rd Floor, Ste 308 | 1,076 SF | Negotiable | $15.24 USD/SF/YR $1.27 USD/SF/MO $16,394 USD/YR $1,366 USD/MO | Office | - | Now |
| 3rd Floor, Ste 320 | 1,513 SF | Negotiable | $15.24 USD/SF/YR $1.27 USD/SF/MO $23,052 USD/YR $1,921 USD/MO | Office | Full Build-Out | 30 Days |
2nd Floor, Ste 212
| Size |
| 1,109 SF |
| Term |
| 1-10 Years |
| Rental Rate |
| $15.24 USD/SF/YR $1.27 USD/SF/MO $16,897 USD/YR $1,408 USD/MO |
| Space Use |
| Office |
| Condition |
| Full Build-Out |
| Available |
| Now |
2nd Floor, Ste 215
| Size |
| 2,561 SF |
| Term |
| Negotiable |
| Rental Rate |
| $15.24 USD/SF/YR $1.27 USD/SF/MO $39,020 USD/YR $3,252 USD/MO |
| Space Use |
| Office |
| Condition |
| Full Build-Out |
| Available |
| Now |
3rd Floor, Ste 300
| Size |
| 2,288 SF |
| Term |
| Negotiable |
| Rental Rate |
| $15.24 USD/SF/YR $1.27 USD/SF/MO $34,860 USD/YR $2,905 USD/MO |
| Space Use |
| Office |
| Condition |
| Full Build-Out |
| Available |
| Now |
3rd Floor, Ste 308
| Size |
| 1,076 SF |
| Term |
| Negotiable |
| Rental Rate |
| $15.24 USD/SF/YR $1.27 USD/SF/MO $16,394 USD/YR $1,366 USD/MO |
| Space Use |
| Office |
| Condition |
| - |
| Available |
| Now |
3rd Floor, Ste 320
| Size |
| 1,513 SF |
| Term |
| Negotiable |
| Rental Rate |
| $15.24 USD/SF/YR $1.27 USD/SF/MO $23,052 USD/YR $1,921 USD/MO |
| Space Use |
| Office |
| Condition |
| Full Build-Out |
| Available |
| 30 Days |
2nd Floor, Ste 212
| Size | 1,109 SF |
| Term | 1-10 Years |
| Rental Rate | $15.24 USD/SF/YR |
| Space Use | Office |
| Condition | Full Build-Out |
| Available | Now |
Prime Town Centre location, at the North-west corner of Cook Road and Buswell Street. One block from Richmond Centre Mall and the Richmond-Brighouse Canada Line Station. Quality improvements in place in most available suites; improvement packages negotiable for qualified tenants.
- Lease rate does not include utilities, property expenses or building services
- Fully Built-Out as Standard Office
- Open Floor Plan Layout
- Space is in Excellent Condition
- Central Air Conditioning
- Signage
- Natural Light
- Great Location
2nd Floor, Ste 215
| Size | 2,561 SF |
| Term | Negotiable |
| Rental Rate | $15.24 USD/SF/YR |
| Space Use | Office |
| Condition | Full Build-Out |
| Available | Now |
Corner suite with reception area, meeting room, 5 offices, kitchenette, storage/copier room, and open work area.
- Lease rate does not include utilities, property expenses or building services
- Fully Built-Out as Standard Office
- Open Floor Plan Layout
- 5 Private Offices
- Space is in Excellent Condition
- Central Air Conditioning
- Corner Suite
3rd Floor, Ste 300
| Size | 2,288 SF |
| Term | Negotiable |
| Rental Rate | $15.24 USD/SF/YR |
| Space Use | Office |
| Condition | Full Build-Out |
| Available | Now |
South facing, 6 offices, boardroom, open space, reception, waiting area, kitchenette, and storage space.
- Lease rate does not include utilities, property expenses or building services
- Fully Built-Out as Standard Office
- 6 Private Offices
- 1 Conference Room
- Reception Area
- Kitchen
3rd Floor, Ste 308
| Size | 1,076 SF |
| Term | Negotiable |
| Rental Rate | $15.24 USD/SF/YR |
| Space Use | Office |
| Condition | - |
| Available | Now |
Northwest facing unit, two perimeter offices and one interior office, boardroom, kitchen, reception area and open space.
- Lease rate does not include utilities, property expenses or building services
3rd Floor, Ste 320
| Size | 1,513 SF |
| Term | Negotiable |
| Rental Rate | $15.24 USD/SF/YR |
| Space Use | Office |
| Condition | Full Build-Out |
| Available | 30 Days |
South facing, 6 offices, boardroom, open space, reception, waiting area, kitchenette, and storage space.
- Lease rate does not include utilities, property expenses or building services
- Fully Built-Out as Standard Office
- 6 Private Offices
- 1 Conference Room
- Reception Area
- Kitchen
Features and Amenities
- 24 Hour Access
PROPERTY FACTS
SELECT TENANTS
- Floor
- Tenant Name
- Unknown
- 1180384 B.C. LTD.
- 2nd
- Bousfield & Assoc
- 1st
- Cook Road Medical Clinic
- 3rd
- Jing Jiang Svc & Mgmt Inc
- 2nd
- Mulleny Royce, CA's
- 3rd
- Pegasus Integrated Health
- 1st
- Sylvan Learning
- 3rd
- Tsang & Co
- 2nd
- Warren & Eder
- 1st
- Yijin Eastern Enterprise LTD
Learn More About Renting Office Space
Presented by

8171 Cook Rd
Hmm, there seems to have been an error sending your message. Please try again.
Thanks! Your message was sent.









