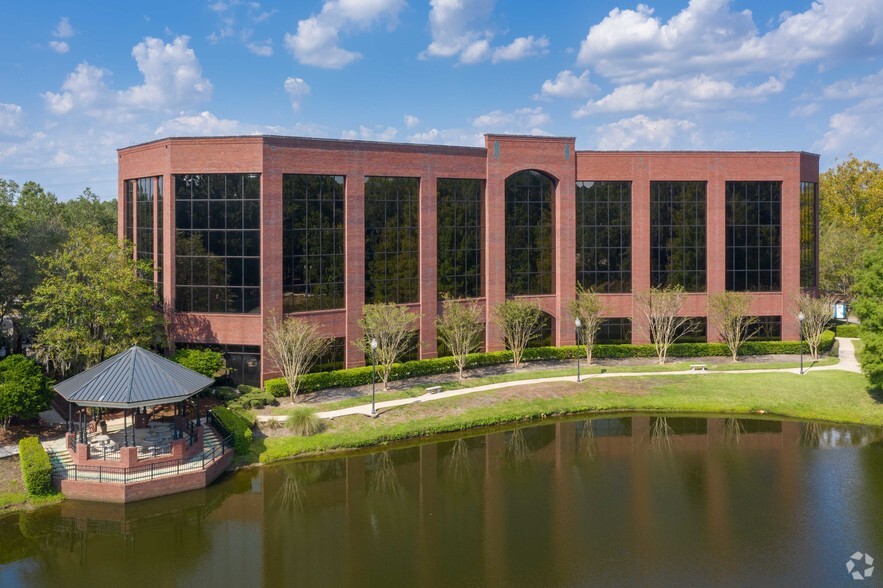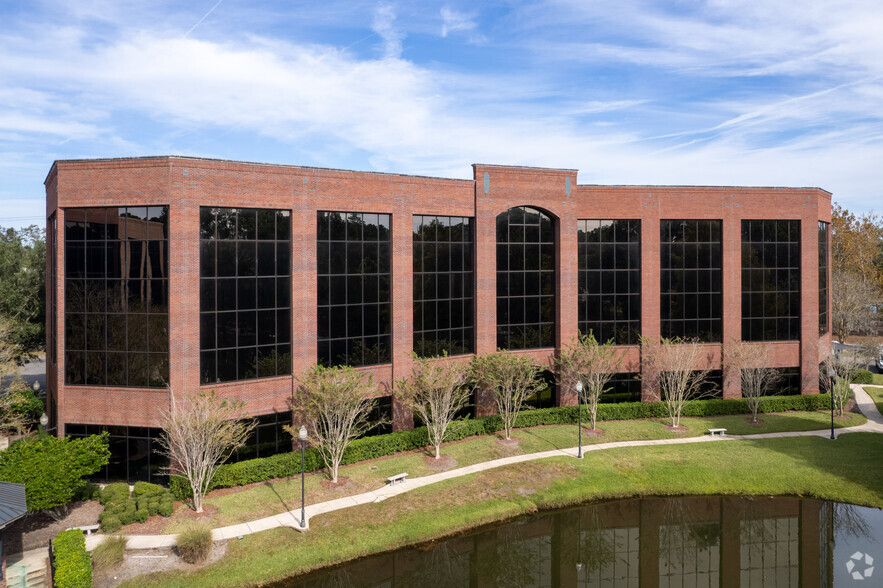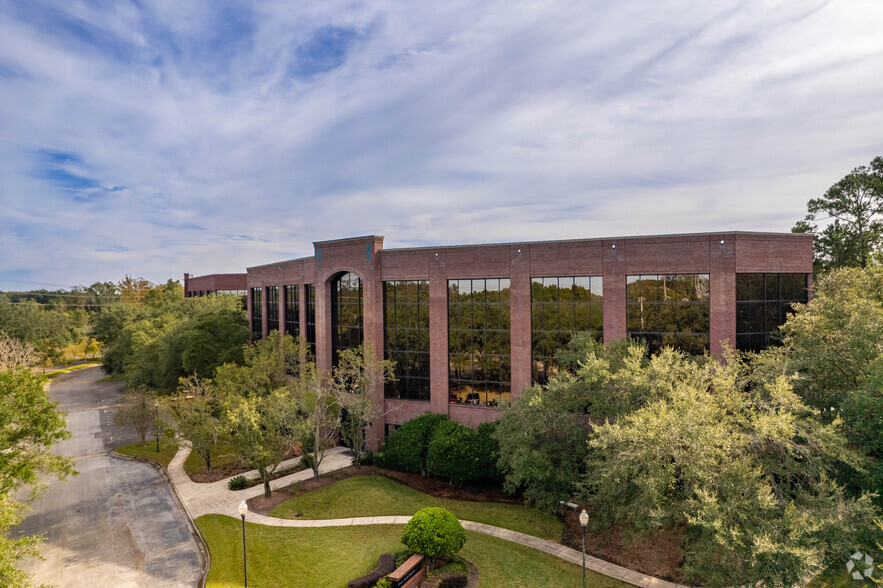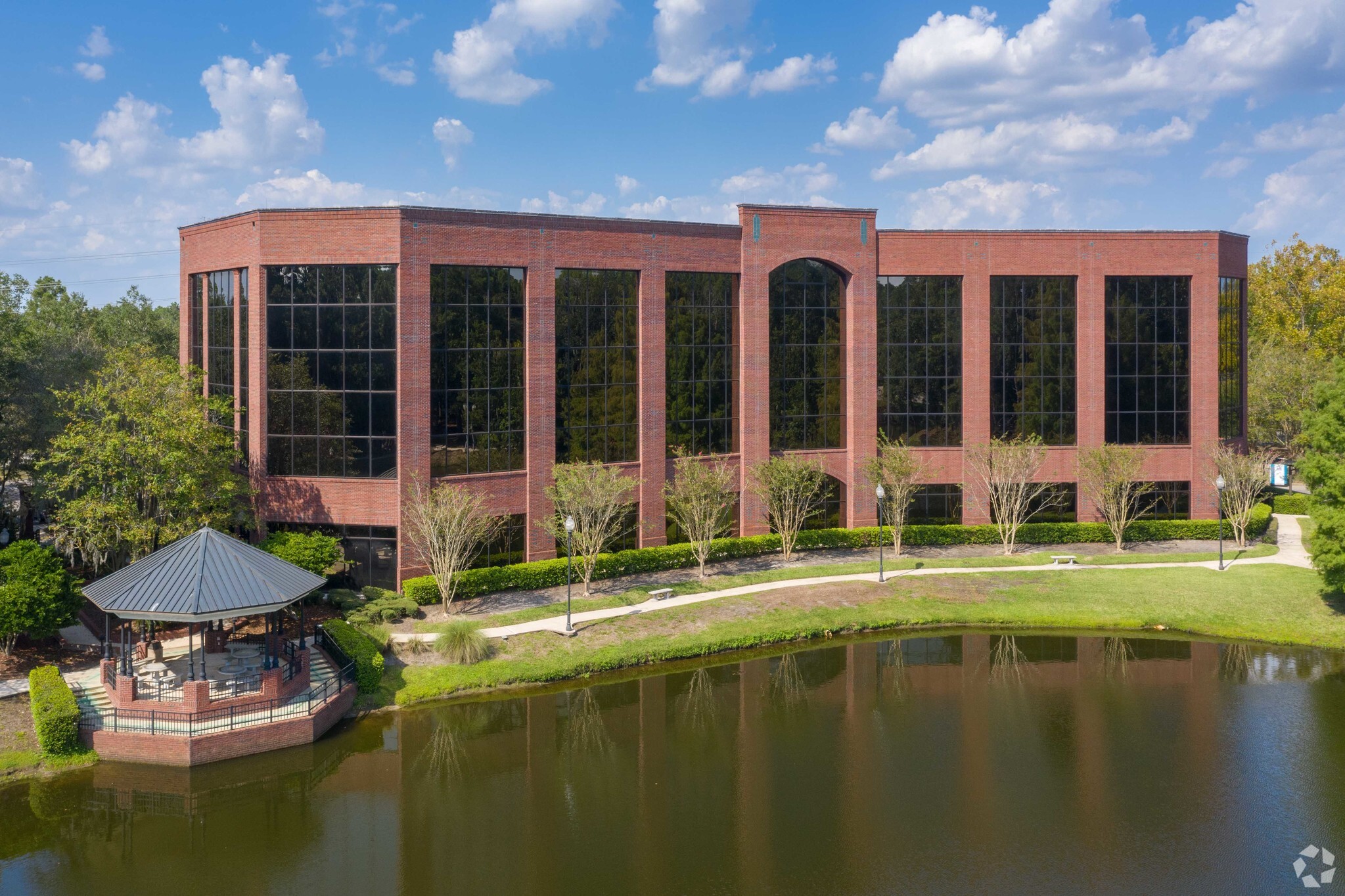
This feature is unavailable at the moment.
We apologize, but the feature you are trying to access is currently unavailable. We are aware of this issue and our team is working hard to resolve the matter.
Please check back in a few minutes. We apologize for the inconvenience.
- LoopNet Team
thank you

Your email has been sent!
Cambridge Office Park Jacksonville, FL 32256
17,500 - 105,000 SF of Office Space Available



Park Highlights
- Access to Philips Highway and I-95
- Within One Mile of Dog Wood Park of Jacksonville
- Within 2 miles of Ascension Hospital
PARK FACTS
| Total Space Available | 105,000 SF | Park Type | Office Park |
| Max. Contiguous | 70,000 SF |
| Total Space Available | 105,000 SF |
| Max. Contiguous | 70,000 SF |
| Park Type | Office Park |
all available spaces(6)
Display Rental Rate as
- Space
- Size
- Term
- Rental Rate
- Space Use
- Condition
- Available
24/7 Security patrol in Deerwood Center with a Tranquil, Lakeview setting. Convenient to restaurants, banks, and shopping. Zoned energy management system. Flexible HVAC system.
- Lease rate does not include utilities, property expenses or building services
- Fits 44 - 140 People
- Can be combined with additional space(s) for up to 70,000 SF of adjacent space
- Reception Area
- Security System
- Mostly Open Floor Plan Layout
- Space is in Excellent Condition
- Central Air Conditioning
- Private Restrooms
- Open-Plan
24/7 Security patrol in Deerwood Center with a Tranquil, Lakeview setting. Convenient to restaurants, banks, and shopping. Zoned energy management system. Flexible HVAC system.
- Lease rate does not include utilities, property expenses or building services
- Fits 44 - 140 People
- Central Air Conditioning
- Private Restrooms
- Open-Plan
- Mostly Open Floor Plan Layout
- Can be combined with additional space(s) for up to 70,000 SF of adjacent space
- Reception Area
- Security System
24/7 Security patrol in Deerwood Center with a Tranquil, Lakeview setting. Convenient to restaurants, banks, and shopping. Zoned energy management system. Flexible HVAC system.
- Lease rate does not include utilities, property expenses or building services
- Fits 44 - 140 People
- Central Air Conditioning
- Private Restrooms
- Open-Plan
- Mostly Open Floor Plan Layout
- Can be combined with additional space(s) for up to 70,000 SF of adjacent space
- Reception Area
- Security System
24/7 Security patrol in Deerwood Center with a Tranquil, Lakeview setting. Convenient to restaurants, banks, and shopping. Zoned energy management system. Flexible HVAC system.
- Lease rate does not include utilities, property expenses or building services
- Fits 44 - 140 People
- Central Air Conditioning
- Private Restrooms
- Open-Plan
- Mostly Open Floor Plan Layout
- Can be combined with additional space(s) for up to 70,000 SF of adjacent space
- Reception Area
- Security System
| Space | Size | Term | Rental Rate | Space Use | Condition | Available |
| 1st Floor | 17,500 SF | 1-10 Years | $17.00 /SF/YR $1.42 /SF/MO $297,500 /YR $24,792 /MO | Office | Partial Build-Out | Now |
| 2nd Floor | 17,500 SF | 1-10 Years | $17.00 /SF/YR $1.42 /SF/MO $297,500 /YR $24,792 /MO | Office | Partial Build-Out | Now |
| 3rd Floor | 17,500 SF | 1-10 Years | $17.00 /SF/YR $1.42 /SF/MO $297,500 /YR $24,792 /MO | Office | Partial Build-Out | Now |
| 4th Floor | 17,500 SF | 1-10 Years | $17.00 /SF/YR $1.42 /SF/MO $297,500 /YR $24,792 /MO | Office | Shell Space | Now |
8173 Baymeadows Way W - 1st Floor
8173 Baymeadows Way W - 2nd Floor
8173 Baymeadows Way W - 3rd Floor
8173 Baymeadows Way W - 4th Floor
- Space
- Size
- Term
- Rental Rate
- Space Use
- Condition
- Available
- Lease rate does not include utilities, property expenses or building services
- Fits 41 - 130 People
- Mostly Open Floor Plan Layout
- Can be combined with additional space(s) for up to 35,000 SF of adjacent space
- Lease rate does not include utilities, property expenses or building services
- Fits 41 - 130 People
- Mostly Open Floor Plan Layout
- Can be combined with additional space(s) for up to 35,000 SF of adjacent space
| Space | Size | Term | Rental Rate | Space Use | Condition | Available |
| 1st Floor | 17,500 SF | 1-10 Years | $17.00 /SF/YR $1.42 /SF/MO $297,500 /YR $24,792 /MO | Office | Partial Build-Out | Now |
| 2nd Floor | 17,500 SF | 1-10 Years | $17.00 /SF/YR $1.42 /SF/MO $297,500 /YR $24,792 /MO | Office | Partial Build-Out | Now |
8171 Baymeadows Way W - 1st Floor
8171 Baymeadows Way W - 2nd Floor
8173 Baymeadows Way W - 1st Floor
| Size | 17,500 SF |
| Term | 1-10 Years |
| Rental Rate | $17.00 /SF/YR |
| Space Use | Office |
| Condition | Partial Build-Out |
| Available | Now |
24/7 Security patrol in Deerwood Center with a Tranquil, Lakeview setting. Convenient to restaurants, banks, and shopping. Zoned energy management system. Flexible HVAC system.
- Lease rate does not include utilities, property expenses or building services
- Mostly Open Floor Plan Layout
- Fits 44 - 140 People
- Space is in Excellent Condition
- Can be combined with additional space(s) for up to 70,000 SF of adjacent space
- Central Air Conditioning
- Reception Area
- Private Restrooms
- Security System
- Open-Plan
8173 Baymeadows Way W - 2nd Floor
| Size | 17,500 SF |
| Term | 1-10 Years |
| Rental Rate | $17.00 /SF/YR |
| Space Use | Office |
| Condition | Partial Build-Out |
| Available | Now |
24/7 Security patrol in Deerwood Center with a Tranquil, Lakeview setting. Convenient to restaurants, banks, and shopping. Zoned energy management system. Flexible HVAC system.
- Lease rate does not include utilities, property expenses or building services
- Mostly Open Floor Plan Layout
- Fits 44 - 140 People
- Can be combined with additional space(s) for up to 70,000 SF of adjacent space
- Central Air Conditioning
- Reception Area
- Private Restrooms
- Security System
- Open-Plan
8173 Baymeadows Way W - 3rd Floor
| Size | 17,500 SF |
| Term | 1-10 Years |
| Rental Rate | $17.00 /SF/YR |
| Space Use | Office |
| Condition | Partial Build-Out |
| Available | Now |
24/7 Security patrol in Deerwood Center with a Tranquil, Lakeview setting. Convenient to restaurants, banks, and shopping. Zoned energy management system. Flexible HVAC system.
- Lease rate does not include utilities, property expenses or building services
- Mostly Open Floor Plan Layout
- Fits 44 - 140 People
- Can be combined with additional space(s) for up to 70,000 SF of adjacent space
- Central Air Conditioning
- Reception Area
- Private Restrooms
- Security System
- Open-Plan
8173 Baymeadows Way W - 4th Floor
| Size | 17,500 SF |
| Term | 1-10 Years |
| Rental Rate | $17.00 /SF/YR |
| Space Use | Office |
| Condition | Shell Space |
| Available | Now |
24/7 Security patrol in Deerwood Center with a Tranquil, Lakeview setting. Convenient to restaurants, banks, and shopping. Zoned energy management system. Flexible HVAC system.
- Lease rate does not include utilities, property expenses or building services
- Mostly Open Floor Plan Layout
- Fits 44 - 140 People
- Can be combined with additional space(s) for up to 70,000 SF of adjacent space
- Central Air Conditioning
- Reception Area
- Private Restrooms
- Security System
- Open-Plan
8171 Baymeadows Way W - 1st Floor
| Size | 17,500 SF |
| Term | 1-10 Years |
| Rental Rate | $17.00 /SF/YR |
| Space Use | Office |
| Condition | Partial Build-Out |
| Available | Now |
- Lease rate does not include utilities, property expenses or building services
- Mostly Open Floor Plan Layout
- Fits 41 - 130 People
- Can be combined with additional space(s) for up to 35,000 SF of adjacent space
8171 Baymeadows Way W - 2nd Floor
| Size | 17,500 SF |
| Term | 1-10 Years |
| Rental Rate | $17.00 /SF/YR |
| Space Use | Office |
| Condition | Partial Build-Out |
| Available | Now |
- Lease rate does not include utilities, property expenses or building services
- Mostly Open Floor Plan Layout
- Fits 41 - 130 People
- Can be combined with additional space(s) for up to 35,000 SF of adjacent space
SITE PLAN
Park Overview
At Cambridge, your peace of mind is their business. Within the confines of Deerwood Center, is Cambridge East. Everything to make your business life efficient, productive and rewarding has been planned into the property. Even your own traffic light has been installed to ensure the smooth flow of traffic. A full time maintenance engineer and a porter are on site for timely responses to each and every request. Property owner GF Florida is headquartered in the center, providing convenient on-site management, in-house design and construction. Security in Deerwood Center is 24/7 with controlled access into the Cambridge property available.
Presented by

Cambridge Office Park | Jacksonville, FL 32256
Hmm, there seems to have been an error sending your message. Please try again.
Thanks! Your message was sent.










