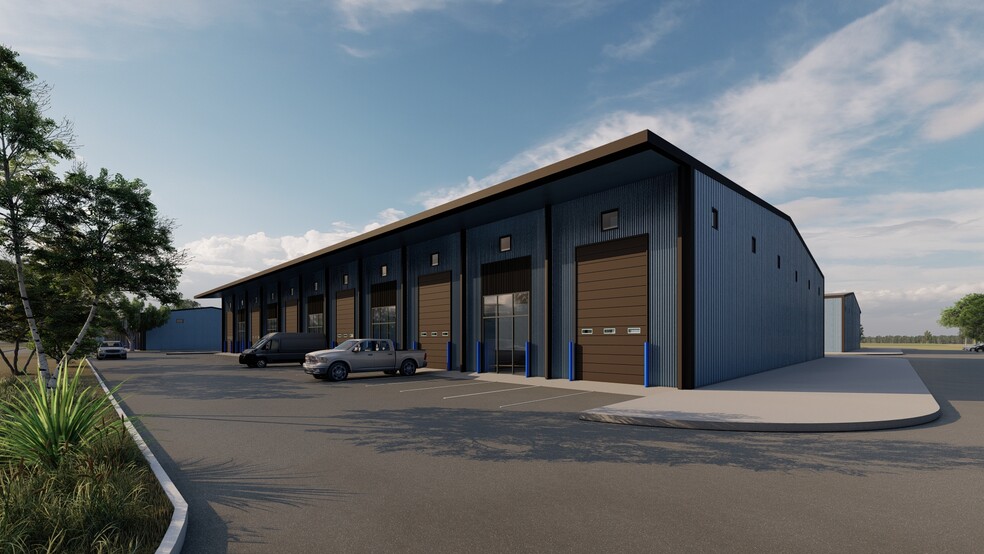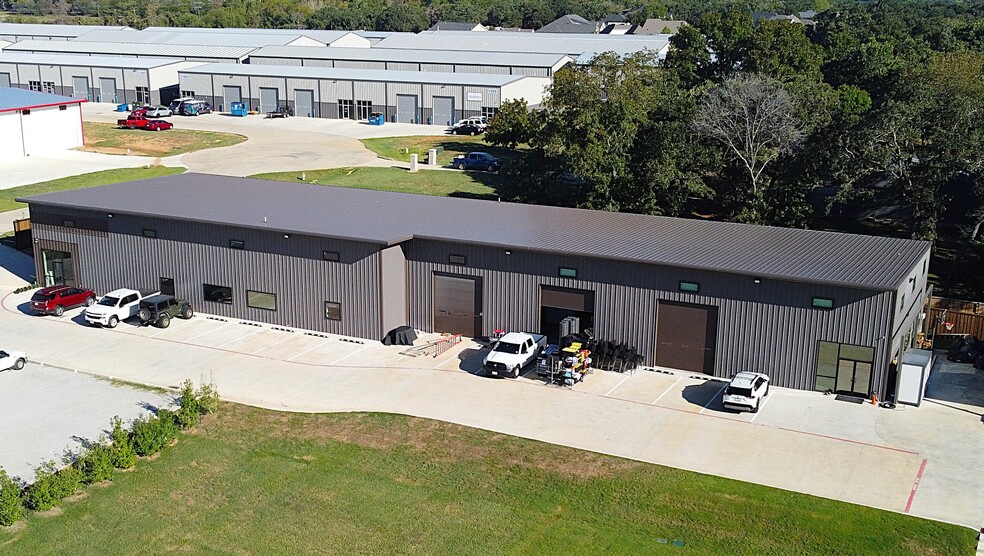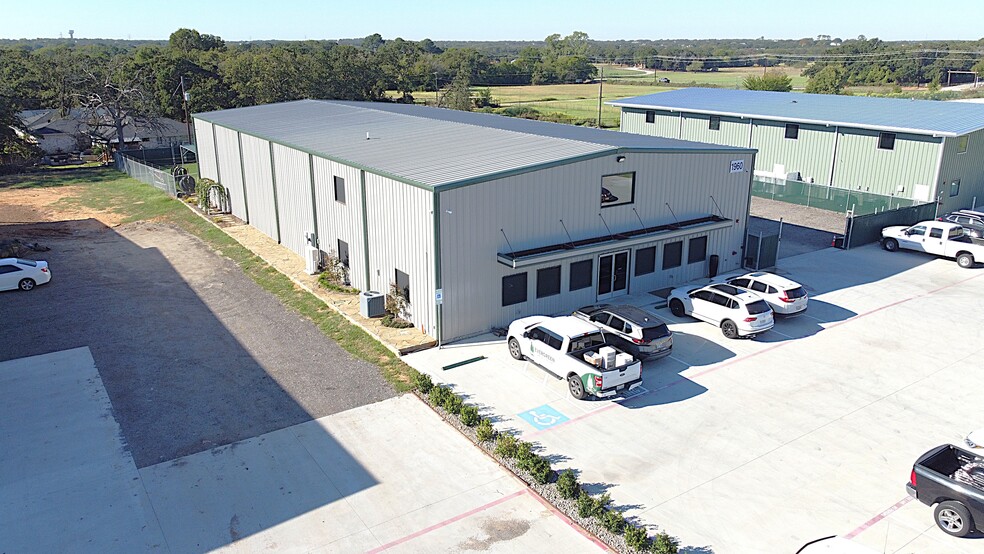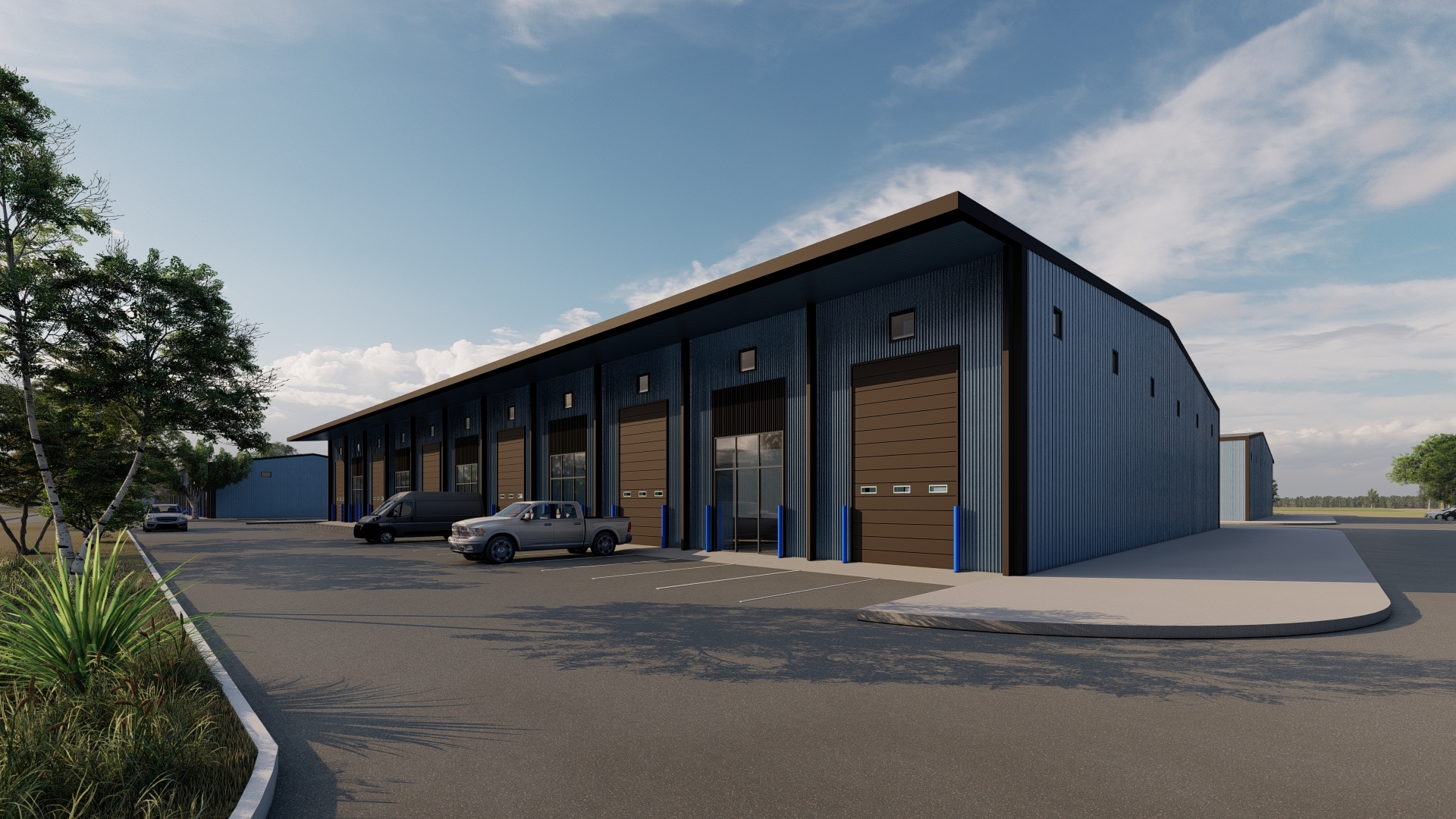
This feature is unavailable at the moment.
We apologize, but the feature you are trying to access is currently unavailable. We are aware of this issue and our team is working hard to resolve the matter.
Please check back in a few minutes. We apologize for the inconvenience.
- LoopNet Team
thank you

Your email has been sent!
Celina Business Park 8176 FM 2478
12,000 SF Flex Building McKinney, TX 75071 For Sale



Investment Highlights
- Build to suit building (6,000 - 24,000 sf) on a 1/2 - 2 acre lot (lots can be combined)
- Building will be customized to buyer’s specifications (interior & exterior)
- Located on the border of Celina & McKinney located between North Dallas Tollway, US-380 & US-75
- Ideally suited for owner/operators. No more leasing! Finally own your own buildling!
- Ideal location for athletic groups, service businesses, online business, light manufacturing, office setup, showroom & much more
- Land is located in Collin County and there is no city zoning
Executive Summary
Key Features:
• Location: Positioned on the border of Celina & McKinney, providing exceptional location for clients, suppliers, and employees located near the North Dallas Tollway, US-380, & US-75
• Square Footage: 6,000 - 24,000
• Acres: 1/2 - 1+ acre (multiple acres can be combined for purchase)
• Customization: Building will be customized to buyer’s specifications. TX Business Parks has an in house construction and finish out crew that will customize a fully finished building (interior & exterior) to fit the buyer's needs and requirements.
• Loading & Parking: Convenient drive-in bays or loading docks along with ample parking on buyer's own lot to fit the needs of the business.
• Zoning & Usage: Located in Collin County. No city zoning restrictions.
• Acre Lots will be part of a POA (property owners association)
• Multi-tenant usage will not be allowed on owned lots
• Lots will be on septic & city of McKinney water.
Don’t miss your chance to purchase one of these buildings!
Data Room Click Here to Access
Property Facts
Amenities
- Mezzanine
- Air Conditioning
Utilities
- Lighting
- Gas
- Water - City
- Sewer
- Heating
Space Availability
- Space
- Size
- Space Use
- Condition
- Available
Standard finish out includes an office and bathroom with full HVAC and stained concrete floors throughout unit. One 12' x 14' drive in bay door with a glass storefront entrance. Pre-lease for potential customization of the unit including mezzanines, kitchenettes, additional offices, etc.
Standard finish out includes an office and bathroom with full HVAC and stained concrete floors throughout unit. One 12' x 14' drive in bay door with a glass storefront entrance. Pre-lease for potential customization of the unit including mezzanines, kitchenettes, additional offices, etc.
Standard finish out includes an office and bathroom with full HVAC and stained concrete floors throughout unit. One 12' x 14' drive in bay door with a glass storefront entrance. Pre-lease for potential customization of the unit including mezzanines, kitchenettes, additional offices, etc.
Standard finish out includes an office and bathroom with full HVAC and stained concrete floors throughout unit. One 12' x 14' drive in bay door with a glass storefront entrance. Pre-lease for potential customization of the unit including mezzanines, kitchenettes, additional offices, etc.
Standard finish out includes an office and bathroom with full HVAC and stained concrete floors throughout unit. Two 12' x 14' drive in bay doors with a glass storefront entrance. Pre-lease for potential customization of the unit including mezzanines, kitchenettes, additional offices, etc.
Standard finish out includes an office and bathroom with full HVAC and stained concrete floors throughout unit. Two 12' x 14' drive in bay doors with a glass storefront entrance. Pre-lease for potential customization of the unit including mezzanines, kitchenettes, additional offices, etc.
Standard finish out includes an office and bathroom with full HVAC and stained concrete floors throughout unit. Two 12' x 14' drive in bay doors with a glass storefront entrance. Pre-lease for potential customization of the unit including mezzanines, kitchenettes, additional offices, etc. Full building near front entrance of the complex.
Standard finish out includes an office and bathroom with full HVAC and stained concrete floors throughout unit. Two 12' x 14' drive in bay doors with a glass storefront entrance. Pre-lease for potential customization of the unit including mezzanines, kitchenettes, additional offices, etc. Full building near front entrance of the complex.
Standard finish out includes an office and bathroom with full HVAC and stained concrete floors throughout unit. Two 12' x 14' drive in bay doors with a glass storefront entrance. Pre-lease for potential customization of the unit including mezzanines, kitchenettes, additional offices, etc.
Standard finish out includes an office and bathroom with full HVAC and stained concrete floors throughout unit. Two 12' x 14' drive in bay doors with a glass storefront entrance. Pre-lease for potential customization of the unit including mezzanines, kitchenettes, additional offices, etc.
Standard finish out includes an office and bathroom with full HVAC and stained concrete floors throughout unit. Three 12' x 14' drive in bay doors with a glass storefront entrance. Pre-lease for potential customization of the unit including mezzanines, kitchenettes, additional offices, etc.
Standard finish out includes an office and bathroom with full HVAC and stained concrete floors throughout unit. Three 12' x 14' drive in bay doors with a glass storefront entrance. Pre-lease for potential customization of the unit including mezzanines, kitchenettes, additional offices, etc.
Standard finish out includes an office and bathroom with full HVAC and stained concrete floors throughout unit. Four 12' x 14' drive in bay doors with a glass storefront entrance. Pre-lease for potential customization of the unit including mezzanines, kitchenettes, additional offices, etc.
Standard finish out includes an office and bathroom with full HVAC and stained concrete floors throughout unit. Four 12' x 14' drive in bay doors with a glass storefront entrance. Pre-lease for potential customization of the unit including mezzanines, kitchenettes, additional offices, etc.
Standard finish out includes an office and bathroom with full HVAC and stained concrete floors throughout unit. Five 12' x 14' drive in bay doors with a glass storefront entrance. Pre-lease for potential customization of the unit including mezzanines, kitchenettes, additional offices, etc.
Standard finish out includes an office and bathroom with full HVAC and stained concrete floors throughout unit. Five 12' x 14' drive in bay doors with a glass storefront entrance. Pre-lease for potential customization of the unit including mezzanines, kitchenettes, additional offices, etc.
Standard finish out includes an office and bathroom with full HVAC and stained concrete floors throughout unit. Ten 12' x 14' drive in bay doors with a glass storefront entrance. Pre-lease for potential customization of the unit including mezzanines, kitchenettes, additional offices, etc. Full buiding with bay doors (10 total) on each side of the building.
Standard finish out includes an office and bathroom with full HVAC and stained concrete floors throughout unit. Ten 12' x 14' drive in bay doors with a glass storefront entrance. Pre-lease for potential customization of the unit including mezzanines, kitchenettes, additional offices, etc. Full buiding with bay doors (10 total) on each side of the building.
| Space | Size | Space Use | Condition | Available |
| 1st Floor | 1,600 SF | Flex | Full Build-Out | Aug 2025 |
| 1st Floor | 1,600 SF | Industrial | Full Build-Out | Aug 2025 |
| 1st Floor | 2,000 SF | Industrial | Full Build-Out | Aug 2025 |
| 1st Floor | 2,000 SF | Flex | Full Build-Out | Aug 2025 |
| 1st Floor | 3,200 SF | Industrial | Full Build-Out | Aug 2025 |
| 1st Floor | 3,200 SF | Flex | Full Build-Out | Aug 2025 |
| 1st Floor | 4,000 SF | Flex | Full Build-Out | Aug 2025 |
| 1st Floor | 4,000 SF | Industrial | Full Build-Out | Aug 2025 |
| 1st Floor | 4,800 SF | Industrial | Full Build-Out | Aug 2025 |
| 1st Floor | 4,800 SF | Flex | Full Build-Out | Aug 2025 |
| 1st Floor | 7,200 SF | Flex | Full Build-Out | Aug 2025 |
| 1st Floor | 7,200 SF | Industrial | Full Build-Out | Aug 2025 |
| 1st Floor | 9,800 SF | Industrial | Full Build-Out | Aug 2025 |
| 1st Floor | 9,800 SF | Flex | Full Build-Out | Aug 2025 |
| 1st Floor | 12,000 SF | Flex | Full Build-Out | Aug 2025 |
| 1st Floor | 12,000 SF | Industrial | Full Build-Out | Aug 2025 |
| 1st Floor | 16,000 SF | Industrial | Full Build-Out | Aug 2025 |
| 1st Floor | 16,000 SF | Flex | Full Build-Out | Aug 2025 |
1st Floor
| Size |
| 1,600 SF |
| Space Use |
| Flex |
| Condition |
| Full Build-Out |
| Available |
| Aug 2025 |
1st Floor
| Size |
| 1,600 SF |
| Space Use |
| Industrial |
| Condition |
| Full Build-Out |
| Available |
| Aug 2025 |
1st Floor
| Size |
| 2,000 SF |
| Space Use |
| Industrial |
| Condition |
| Full Build-Out |
| Available |
| Aug 2025 |
1st Floor
| Size |
| 2,000 SF |
| Space Use |
| Flex |
| Condition |
| Full Build-Out |
| Available |
| Aug 2025 |
1st Floor
| Size |
| 3,200 SF |
| Space Use |
| Industrial |
| Condition |
| Full Build-Out |
| Available |
| Aug 2025 |
1st Floor
| Size |
| 3,200 SF |
| Space Use |
| Flex |
| Condition |
| Full Build-Out |
| Available |
| Aug 2025 |
1st Floor
| Size |
| 4,000 SF |
| Space Use |
| Flex |
| Condition |
| Full Build-Out |
| Available |
| Aug 2025 |
1st Floor
| Size |
| 4,000 SF |
| Space Use |
| Industrial |
| Condition |
| Full Build-Out |
| Available |
| Aug 2025 |
1st Floor
| Size |
| 4,800 SF |
| Space Use |
| Industrial |
| Condition |
| Full Build-Out |
| Available |
| Aug 2025 |
1st Floor
| Size |
| 4,800 SF |
| Space Use |
| Flex |
| Condition |
| Full Build-Out |
| Available |
| Aug 2025 |
1st Floor
| Size |
| 7,200 SF |
| Space Use |
| Flex |
| Condition |
| Full Build-Out |
| Available |
| Aug 2025 |
1st Floor
| Size |
| 7,200 SF |
| Space Use |
| Industrial |
| Condition |
| Full Build-Out |
| Available |
| Aug 2025 |
1st Floor
| Size |
| 9,800 SF |
| Space Use |
| Industrial |
| Condition |
| Full Build-Out |
| Available |
| Aug 2025 |
1st Floor
| Size |
| 9,800 SF |
| Space Use |
| Flex |
| Condition |
| Full Build-Out |
| Available |
| Aug 2025 |
1st Floor
| Size |
| 12,000 SF |
| Space Use |
| Flex |
| Condition |
| Full Build-Out |
| Available |
| Aug 2025 |
1st Floor
| Size |
| 12,000 SF |
| Space Use |
| Industrial |
| Condition |
| Full Build-Out |
| Available |
| Aug 2025 |
1st Floor
| Size |
| 16,000 SF |
| Space Use |
| Industrial |
| Condition |
| Full Build-Out |
| Available |
| Aug 2025 |
1st Floor
| Size |
| 16,000 SF |
| Space Use |
| Flex |
| Condition |
| Full Build-Out |
| Available |
| Aug 2025 |
1st Floor
| Size | 1,600 SF |
| Space Use | Flex |
| Condition | Full Build-Out |
| Available | Aug 2025 |
Standard finish out includes an office and bathroom with full HVAC and stained concrete floors throughout unit. One 12' x 14' drive in bay door with a glass storefront entrance. Pre-lease for potential customization of the unit including mezzanines, kitchenettes, additional offices, etc.
1st Floor
| Size | 1,600 SF |
| Space Use | Industrial |
| Condition | Full Build-Out |
| Available | Aug 2025 |
Standard finish out includes an office and bathroom with full HVAC and stained concrete floors throughout unit. One 12' x 14' drive in bay door with a glass storefront entrance. Pre-lease for potential customization of the unit including mezzanines, kitchenettes, additional offices, etc.
1st Floor
| Size | 2,000 SF |
| Space Use | Industrial |
| Condition | Full Build-Out |
| Available | Aug 2025 |
Standard finish out includes an office and bathroom with full HVAC and stained concrete floors throughout unit. One 12' x 14' drive in bay door with a glass storefront entrance. Pre-lease for potential customization of the unit including mezzanines, kitchenettes, additional offices, etc.
1st Floor
| Size | 2,000 SF |
| Space Use | Flex |
| Condition | Full Build-Out |
| Available | Aug 2025 |
Standard finish out includes an office and bathroom with full HVAC and stained concrete floors throughout unit. One 12' x 14' drive in bay door with a glass storefront entrance. Pre-lease for potential customization of the unit including mezzanines, kitchenettes, additional offices, etc.
1st Floor
| Size | 3,200 SF |
| Space Use | Industrial |
| Condition | Full Build-Out |
| Available | Aug 2025 |
Standard finish out includes an office and bathroom with full HVAC and stained concrete floors throughout unit. Two 12' x 14' drive in bay doors with a glass storefront entrance. Pre-lease for potential customization of the unit including mezzanines, kitchenettes, additional offices, etc.
1st Floor
| Size | 3,200 SF |
| Space Use | Flex |
| Condition | Full Build-Out |
| Available | Aug 2025 |
Standard finish out includes an office and bathroom with full HVAC and stained concrete floors throughout unit. Two 12' x 14' drive in bay doors with a glass storefront entrance. Pre-lease for potential customization of the unit including mezzanines, kitchenettes, additional offices, etc.
1st Floor
| Size | 4,000 SF |
| Space Use | Flex |
| Condition | Full Build-Out |
| Available | Aug 2025 |
Standard finish out includes an office and bathroom with full HVAC and stained concrete floors throughout unit. Two 12' x 14' drive in bay doors with a glass storefront entrance. Pre-lease for potential customization of the unit including mezzanines, kitchenettes, additional offices, etc. Full building near front entrance of the complex.
1st Floor
| Size | 4,000 SF |
| Space Use | Industrial |
| Condition | Full Build-Out |
| Available | Aug 2025 |
Standard finish out includes an office and bathroom with full HVAC and stained concrete floors throughout unit. Two 12' x 14' drive in bay doors with a glass storefront entrance. Pre-lease for potential customization of the unit including mezzanines, kitchenettes, additional offices, etc. Full building near front entrance of the complex.
1st Floor
| Size | 4,800 SF |
| Space Use | Industrial |
| Condition | Full Build-Out |
| Available | Aug 2025 |
Standard finish out includes an office and bathroom with full HVAC and stained concrete floors throughout unit. Two 12' x 14' drive in bay doors with a glass storefront entrance. Pre-lease for potential customization of the unit including mezzanines, kitchenettes, additional offices, etc.
1st Floor
| Size | 4,800 SF |
| Space Use | Flex |
| Condition | Full Build-Out |
| Available | Aug 2025 |
Standard finish out includes an office and bathroom with full HVAC and stained concrete floors throughout unit. Two 12' x 14' drive in bay doors with a glass storefront entrance. Pre-lease for potential customization of the unit including mezzanines, kitchenettes, additional offices, etc.
1st Floor
| Size | 7,200 SF |
| Space Use | Flex |
| Condition | Full Build-Out |
| Available | Aug 2025 |
Standard finish out includes an office and bathroom with full HVAC and stained concrete floors throughout unit. Three 12' x 14' drive in bay doors with a glass storefront entrance. Pre-lease for potential customization of the unit including mezzanines, kitchenettes, additional offices, etc.
1st Floor
| Size | 7,200 SF |
| Space Use | Industrial |
| Condition | Full Build-Out |
| Available | Aug 2025 |
Standard finish out includes an office and bathroom with full HVAC and stained concrete floors throughout unit. Three 12' x 14' drive in bay doors with a glass storefront entrance. Pre-lease for potential customization of the unit including mezzanines, kitchenettes, additional offices, etc.
1st Floor
| Size | 9,800 SF |
| Space Use | Industrial |
| Condition | Full Build-Out |
| Available | Aug 2025 |
Standard finish out includes an office and bathroom with full HVAC and stained concrete floors throughout unit. Four 12' x 14' drive in bay doors with a glass storefront entrance. Pre-lease for potential customization of the unit including mezzanines, kitchenettes, additional offices, etc.
1st Floor
| Size | 9,800 SF |
| Space Use | Flex |
| Condition | Full Build-Out |
| Available | Aug 2025 |
Standard finish out includes an office and bathroom with full HVAC and stained concrete floors throughout unit. Four 12' x 14' drive in bay doors with a glass storefront entrance. Pre-lease for potential customization of the unit including mezzanines, kitchenettes, additional offices, etc.
1st Floor
| Size | 12,000 SF |
| Space Use | Flex |
| Condition | Full Build-Out |
| Available | Aug 2025 |
Standard finish out includes an office and bathroom with full HVAC and stained concrete floors throughout unit. Five 12' x 14' drive in bay doors with a glass storefront entrance. Pre-lease for potential customization of the unit including mezzanines, kitchenettes, additional offices, etc.
1st Floor
| Size | 12,000 SF |
| Space Use | Industrial |
| Condition | Full Build-Out |
| Available | Aug 2025 |
Standard finish out includes an office and bathroom with full HVAC and stained concrete floors throughout unit. Five 12' x 14' drive in bay doors with a glass storefront entrance. Pre-lease for potential customization of the unit including mezzanines, kitchenettes, additional offices, etc.
1st Floor
| Size | 16,000 SF |
| Space Use | Industrial |
| Condition | Full Build-Out |
| Available | Aug 2025 |
Standard finish out includes an office and bathroom with full HVAC and stained concrete floors throughout unit. Ten 12' x 14' drive in bay doors with a glass storefront entrance. Pre-lease for potential customization of the unit including mezzanines, kitchenettes, additional offices, etc. Full buiding with bay doors (10 total) on each side of the building.
1st Floor
| Size | 16,000 SF |
| Space Use | Flex |
| Condition | Full Build-Out |
| Available | Aug 2025 |
Standard finish out includes an office and bathroom with full HVAC and stained concrete floors throughout unit. Ten 12' x 14' drive in bay doors with a glass storefront entrance. Pre-lease for potential customization of the unit including mezzanines, kitchenettes, additional offices, etc. Full buiding with bay doors (10 total) on each side of the building.
zoning
| Zoning Code | Collin County (Located in Collin County. This location is suitable for a wide variety of businesses and is not restricted by any city zoning.) |
| Collin County (Located in Collin County. This location is suitable for a wide variety of businesses and is not restricted by any city zoning.) |
Presented by

Celina Business Park | 8176 FM 2478
Hmm, there seems to have been an error sending your message. Please try again.
Thanks! Your message was sent.



