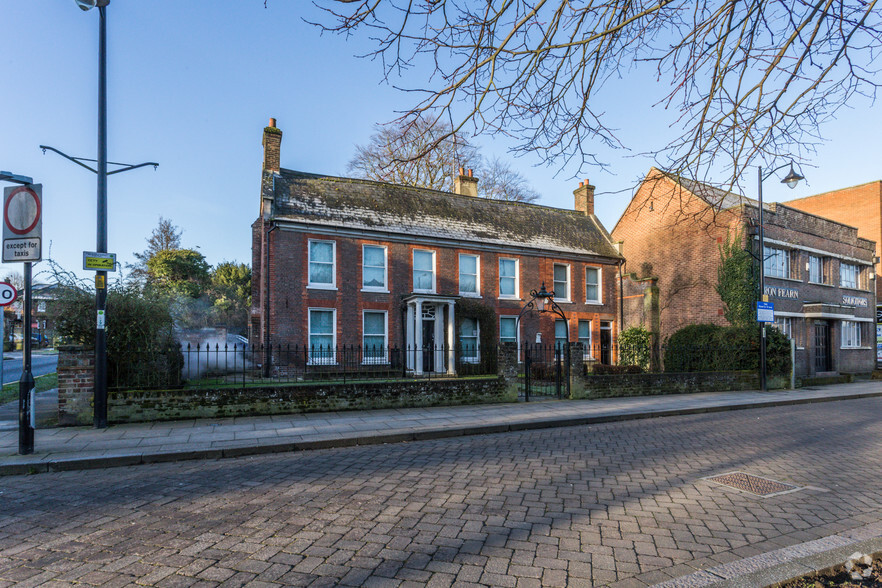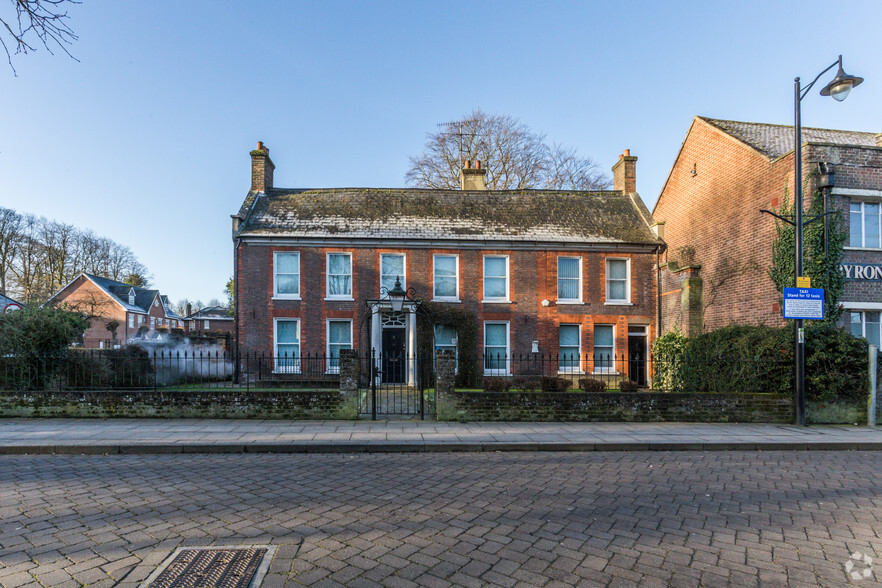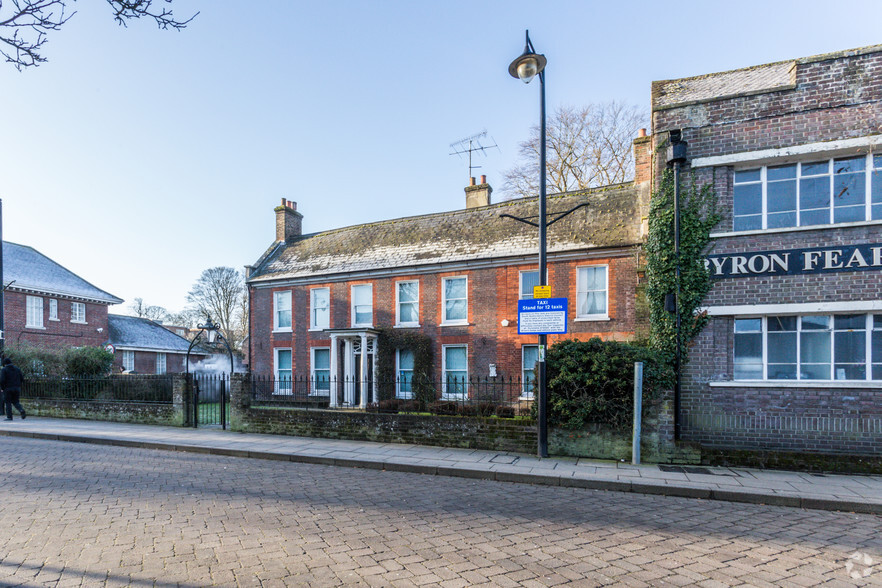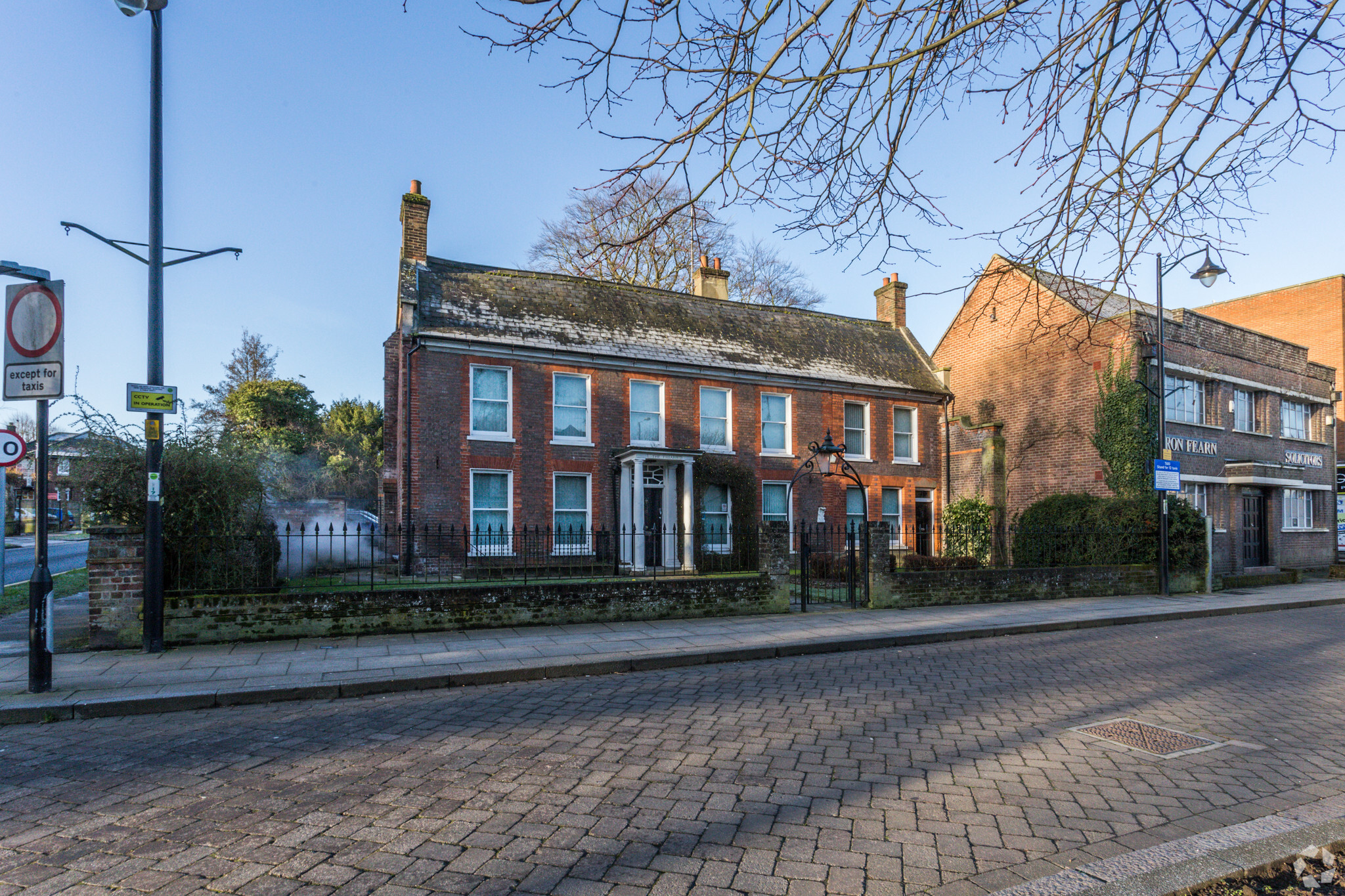
This feature is unavailable at the moment.
We apologize, but the feature you are trying to access is currently unavailable. We are aware of this issue and our team is working hard to resolve the matter.
Please check back in a few minutes. We apologize for the inconvenience.
- LoopNet Team
thank you

Your email has been sent!
82 High St S
1,260 - 2,640 SF of Office Space Available in Dunstable LU6 3HD



Highlights
- Good road connections
- Close to residential area
- Amenities nearby
all available spaces(2)
Display Rental Rate as
- Space
- Size
- Term
- Rental Rate
- Space Use
- Condition
- Available
Having recently undergone a comprehensive refurbishment, The Friars is an attractive early 19th Century and Grade II Listed property, arranged over basement, ground floor, first floor and loft. Externally the property has an enclosed front garden and carparking to the rear. Internally, the property comprises a number of office rooms of varying sizes (refer to brochure). Upon ground and first floor, there are w/c and kitchenette facilities.
- Use Class: E
- Open Floor Plan Layout
- Can be combined with additional space(s) for up to 2,640 SF of adjacent space
- Demised WC facilities
- Wc/staff amenities
- Fully Built-Out as Standard Office
- Fits 4 - 12 People
- Kitchen
- Lots of natural light
- Enclosed front garden
Having recently undergone a comprehensive refurbishment, The Friars is an attractive early 19th Century and Grade II Listed property, arranged over basement, ground floor, first floor and loft. Externally the property has an enclosed front garden and carparking to the rear. Internally, the property comprises a number of office rooms of varying sizes (refer to brochure). Upon ground and first floor, there are w/c and kitchenette facilities.
- Use Class: E
- Open Floor Plan Layout
- Can be combined with additional space(s) for up to 2,640 SF of adjacent space
- Demised WC facilities
- Wc/staff amenities
- Fully Built-Out as Standard Office
- Fits 4 - 11 People
- Kitchen
- Lots of natural light
- Enclosed front garden
| Space | Size | Term | Rental Rate | Space Use | Condition | Available |
| Ground | 1,380 SF | Negotiable | $16.60 /SF/YR $1.38 /SF/MO $22,908 /YR $1,909 /MO | Office | Full Build-Out | Now |
| 1st Floor | 1,260 SF | Negotiable | $16.60 /SF/YR $1.38 /SF/MO $20,916 /YR $1,743 /MO | Office | Full Build-Out | Now |
Ground
| Size |
| 1,380 SF |
| Term |
| Negotiable |
| Rental Rate |
| $16.60 /SF/YR $1.38 /SF/MO $22,908 /YR $1,909 /MO |
| Space Use |
| Office |
| Condition |
| Full Build-Out |
| Available |
| Now |
1st Floor
| Size |
| 1,260 SF |
| Term |
| Negotiable |
| Rental Rate |
| $16.60 /SF/YR $1.38 /SF/MO $20,916 /YR $1,743 /MO |
| Space Use |
| Office |
| Condition |
| Full Build-Out |
| Available |
| Now |
Ground
| Size | 1,380 SF |
| Term | Negotiable |
| Rental Rate | $16.60 /SF/YR |
| Space Use | Office |
| Condition | Full Build-Out |
| Available | Now |
Having recently undergone a comprehensive refurbishment, The Friars is an attractive early 19th Century and Grade II Listed property, arranged over basement, ground floor, first floor and loft. Externally the property has an enclosed front garden and carparking to the rear. Internally, the property comprises a number of office rooms of varying sizes (refer to brochure). Upon ground and first floor, there are w/c and kitchenette facilities.
- Use Class: E
- Fully Built-Out as Standard Office
- Open Floor Plan Layout
- Fits 4 - 12 People
- Can be combined with additional space(s) for up to 2,640 SF of adjacent space
- Kitchen
- Demised WC facilities
- Lots of natural light
- Wc/staff amenities
- Enclosed front garden
1st Floor
| Size | 1,260 SF |
| Term | Negotiable |
| Rental Rate | $16.60 /SF/YR |
| Space Use | Office |
| Condition | Full Build-Out |
| Available | Now |
Having recently undergone a comprehensive refurbishment, The Friars is an attractive early 19th Century and Grade II Listed property, arranged over basement, ground floor, first floor and loft. Externally the property has an enclosed front garden and carparking to the rear. Internally, the property comprises a number of office rooms of varying sizes (refer to brochure). Upon ground and first floor, there are w/c and kitchenette facilities.
- Use Class: E
- Fully Built-Out as Standard Office
- Open Floor Plan Layout
- Fits 4 - 11 People
- Can be combined with additional space(s) for up to 2,640 SF of adjacent space
- Kitchen
- Demised WC facilities
- Lots of natural light
- Wc/staff amenities
- Enclosed front garden
Property Overview
Dunstable is a market town in the county of Bedfordshire. Adjacent towns include Luton to the east and Leighton Buzzard to the west. The subject property is situated off West Street in the town centre. Within the vicinity are a mix of national, regional and local occupiers including retailers, food and beverage operators, bars, banks, etc.
PROPERTY FACTS
Learn More About Renting Office Space
Presented by

82 High St S
Hmm, there seems to have been an error sending your message. Please try again.
Thanks! Your message was sent.


