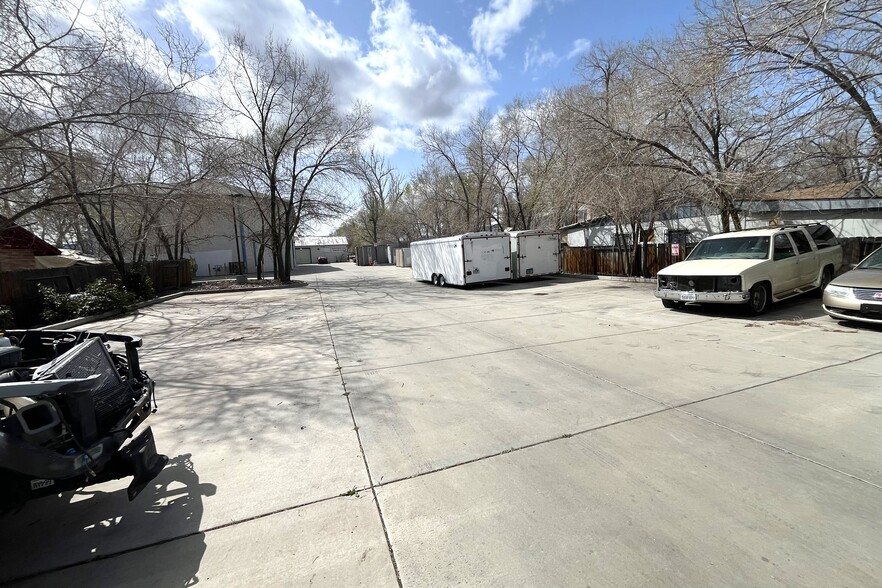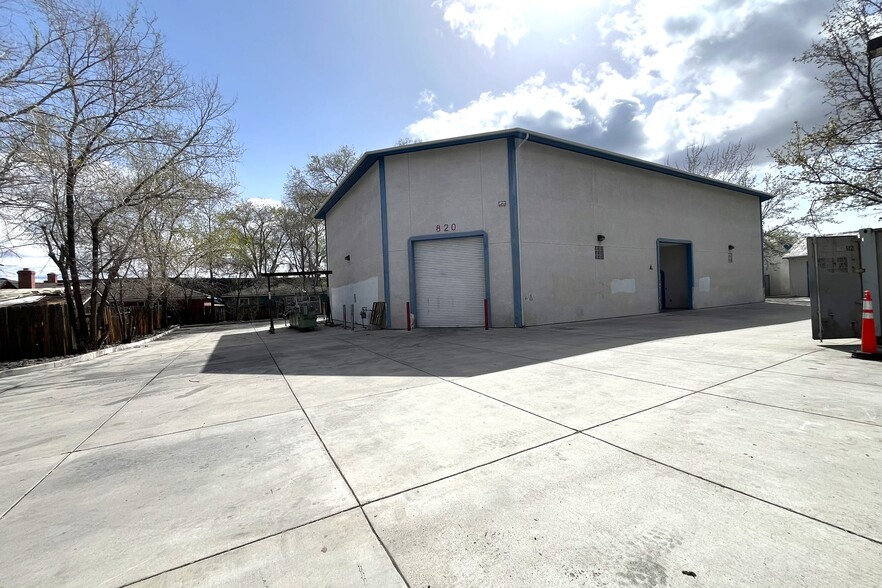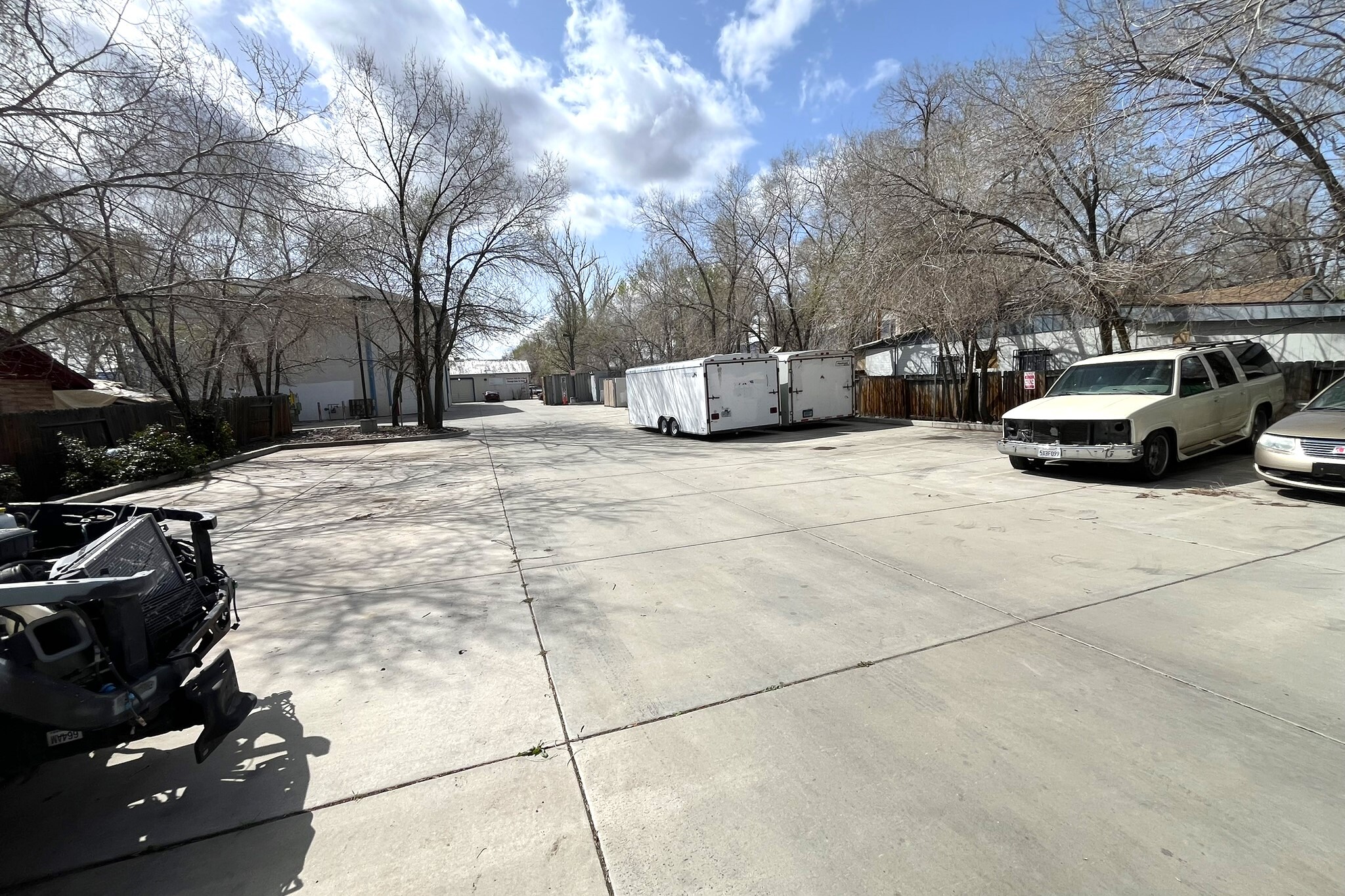820 Gentry Way 4,556 - 9,412 SF of Industrial Space Available in Reno, NV 89502



HIGHLIGHTS
- Drive in access with forklift access to the second floor.
- Gated parking with exterior storage
- Central Reno location
FEATURES
ALL AVAILABLE SPACES(2)
Display Rental Rate as
- SPACE
- SIZE
- TERM
- RENTAL RATE
- SPACE USE
- CONDITION
- AVAILABLE
+/- $8,000 Per Month
- 2 Drive Ins
- Can be combined with additional space(s) for up to 9,412 SF of adjacent space
- Private Restrooms
- Plug & Play
- Yard
- Space In Need of Renovation
- Partitioned Offices
- Secure Storage
- Natural Light
+/- $8,000 Per Month
- Rate includes utilities, building services and property expenses
- Space In Need of Renovation
- Partitioned Offices
- Secure Storage
- Natural Light
- 2 Drive Ins
- Can be combined with additional space(s) for up to 9,412 SF of adjacent space
- Private Restrooms
- Plug & Play
| Space | Size | Term | Rental Rate | Space Use | Condition | Available |
| 1st Floor | 4,856 SF | Negotiable | $10.20 /SF/YR | Industrial | Partial Build-Out | Now |
| 2nd Floor | 4,556 SF | Negotiable | $10.20 /SF/YR | Industrial | Partial Build-Out | Now |
1st Floor
| Size |
| 4,856 SF |
| Term |
| Negotiable |
| Rental Rate |
| $10.20 /SF/YR |
| Space Use |
| Industrial |
| Condition |
| Partial Build-Out |
| Available |
| Now |
2nd Floor
| Size |
| 4,556 SF |
| Term |
| Negotiable |
| Rental Rate |
| $10.20 /SF/YR |
| Space Use |
| Industrial |
| Condition |
| Partial Build-Out |
| Available |
| Now |
PROPERTY OVERVIEW
This building formerly used for manufacturing has a first floor comprised of 4,856 square feet. There is drive in access to a large heated open space with 14' ceilings and two bathrooms. The second floor is approximately 4,500 square feet including a large storage area with forklift access from the first floor, 2 bathrooms, Offices, Conference Room ,and additional storage rooms ect.
WAREHOUSE FACILITY FACTS
SELECT TENANTS
- FLOOR
- TENANT NAME
- INDUSTRY
- Multiple
- Stride Manufacturing LLC
- Manufacturing





