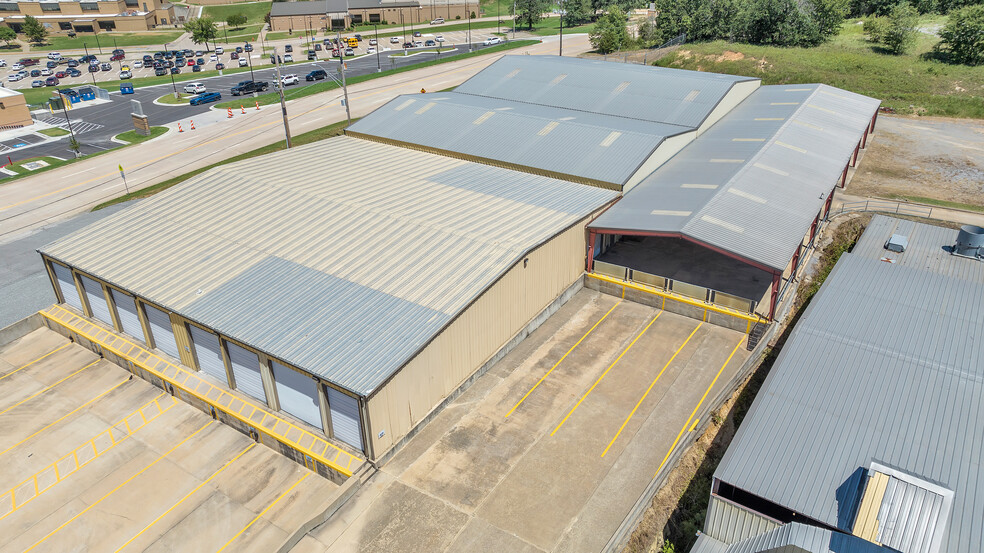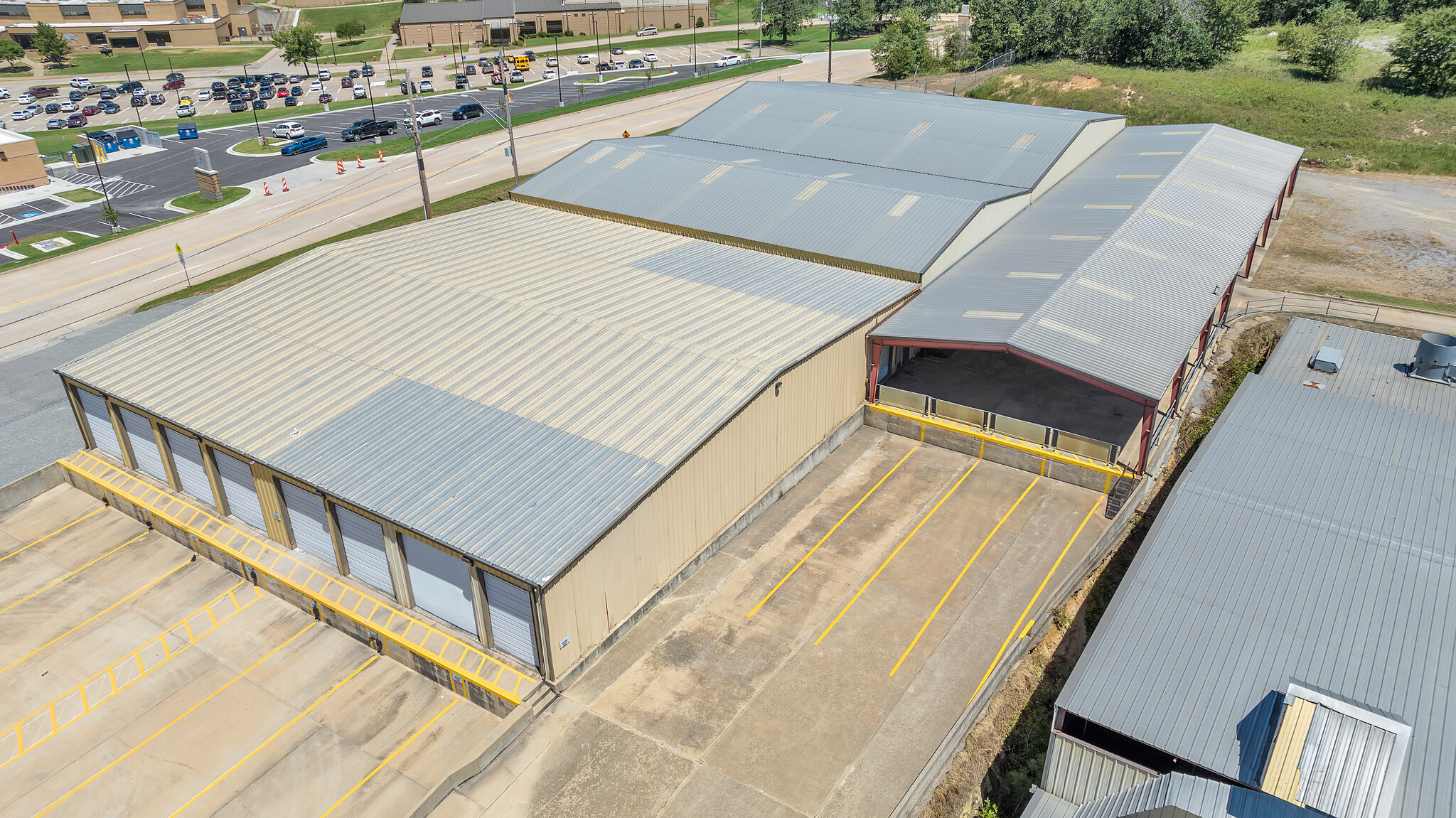
820 Industrial Rd | Mcalester, OK 74501
This feature is unavailable at the moment.
We apologize, but the feature you are trying to access is currently unavailable. We are aware of this issue and our team is working hard to resolve the matter.
Please check back in a few minutes. We apologize for the inconvenience.
- LoopNet Team
This Industrial Property is no longer advertised on LoopNet.com.
820 Industrial Rd
Mcalester, OK 74501
Industrial Property For Sale

Investment Highlights
- 1.50 AC of fully fenced outside storage
- 320 amps heavy-duty three-phase
- Upgraded LED lighting throughout interior and exterior
- Gated, secured, and lighted
- 200 amps 240-volt single-phase capability
- 40 plus parking spots on gravel
PROPERTY FACTS
Amenities
- Fenced Lot
- Front Loading
- Skylights
- Yard
- Storage Space
Utilities
- Lighting - LED
- Gas - Natural
- Water - City
- Sewer - City
PROPERTY TAXES
| Parcel Number | 0205-00-002-001-0-001-00 | Improvements Assessment | $75,420 |
| Land Assessment | $8,113 | Total Assessment | $83,533 |
PROPERTY TAXES
Parcel Number
0205-00-002-001-0-001-00
Land Assessment
$8,113
Improvements Assessment
$75,420
Total Assessment
$83,533
zoning
| Zoning Code | I-1 (Light Industrial District) |
| I-1 (Light Industrial District) |
Listing ID: 32174096
Date on Market: 6/18/2024
Last Updated:
Address: 820 Industrial Rd, Mcalester, OK 74501
The Industrial Property at 820 Industrial Rd, Mcalester, OK 74501 is no longer being advertised on LoopNet.com. Contact the broker for information on availability.
1 of 1
VIDEOS
3D TOUR
PHOTOS
STREET VIEW
STREET
MAP

Thank you for your feedback.
Please Share Your Feedback
We welcome any feedback on how we can improve LoopNet to better serve your needs.X
{{ getErrorText(feedbackForm.starRating, 'rating') }}
255 character limit ({{ remainingChars() }} characters remainingover)
{{ getErrorText(feedbackForm.msg, 'rating') }}
{{ getErrorText(feedbackForm.fname, 'first name') }}
{{ getErrorText(feedbackForm.lname, 'last name') }}
{{ getErrorText(feedbackForm.phone, 'phone number') }}
{{ getErrorText(feedbackForm.phonex, 'phone extension') }}
{{ getErrorText(feedbackForm.email, 'email address') }}
You can provide feedback any time using the Help button at the top of the page.
