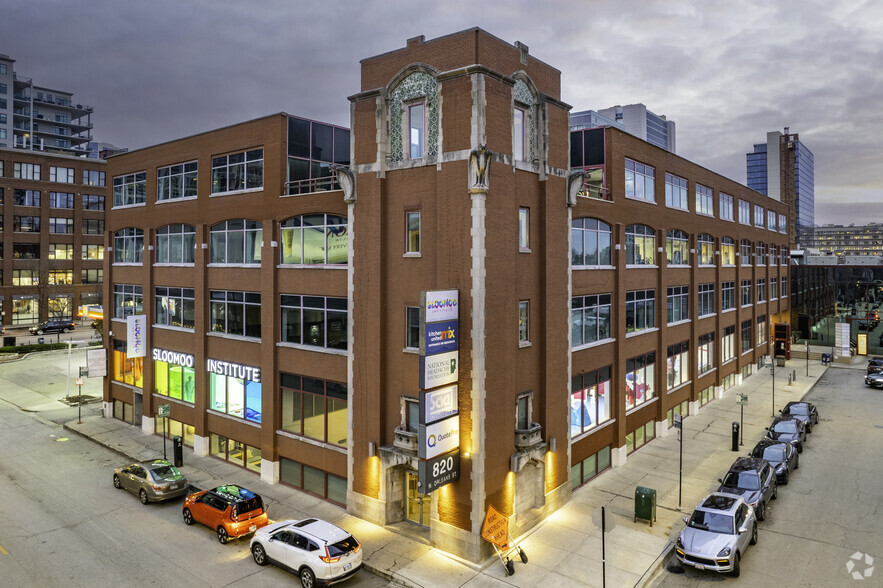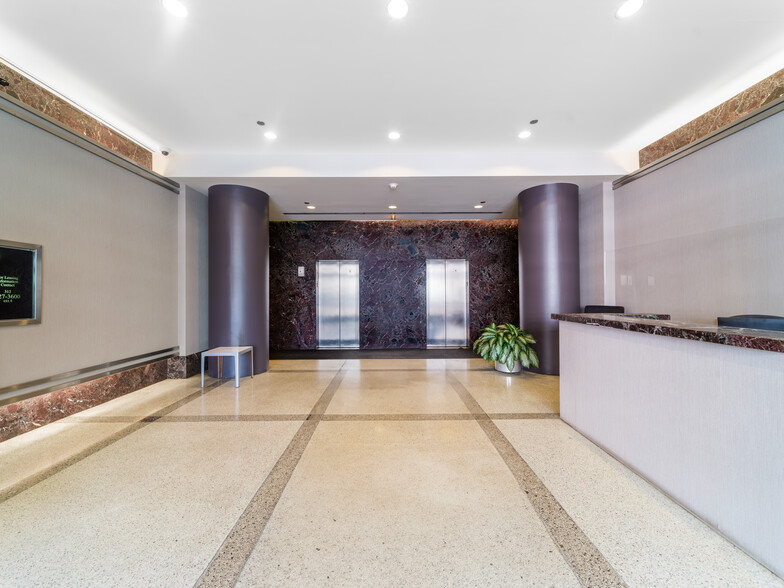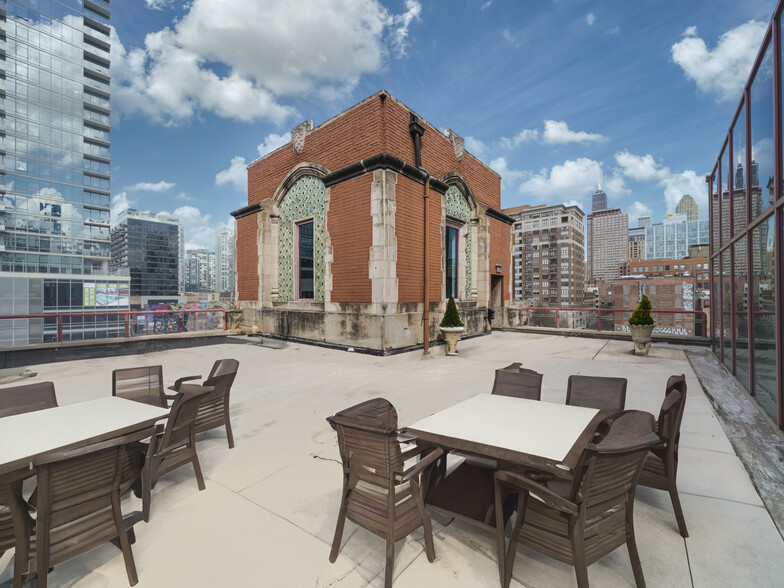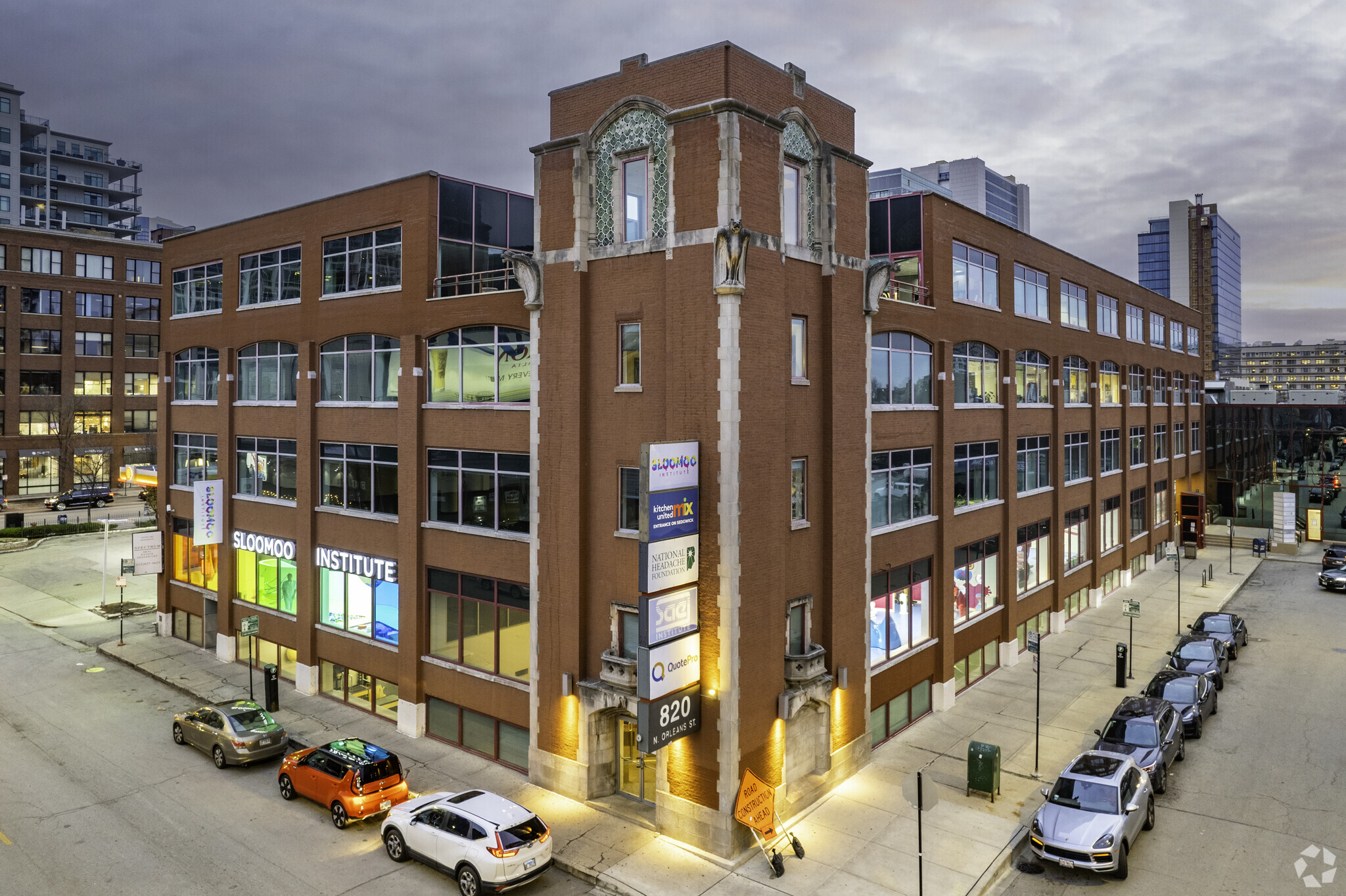820 N. Orleans 820 N Orleans St 1,784 - 39,864 SF of Office Space Available in Chicago, IL 60610



HIGHLIGHTS
- Take advantage of the 27,000 SF personal training facility located on the Lower Level.
- HVAC & Janitorial services are provided for leased space.
- Tenant parking is available in a surface lot adjacent to the building.
- Building features an on-duty lobby attendant.
ALL AVAILABLE SPACES(8)
Display Rental Rate as
- SPACE
- SIZE
- TERM
- RENTAL RATE
- SPACE USE
- CONDITION
- AVAILABLE
- Listed rate may not include certain utilities, building services and property expenses
- 6 Private Offices
- Offers 6 private offices.
- Partially Built-Out as Standard Office
- Central Air and Heating
- Listed rate may not include certain utilities, building services and property expenses
- 4 Private Offices
- Space is in Excellent Condition
- Features a conference room.
- Fully Built-Out as Professional Services Office
- 1 Conference Room
- Central Air and Heating
- Listed rate may not include certain utilities, building services and property expenses
- Mostly Open Floor Plan Layout
- Central Air and Heating
- Partially Built-Out as Standard Office
- 4 Private Offices
- Offers a large open floor plan.
- Listed rate may not include certain utilities, building services and property expenses
- Mostly Open Floor Plan Layout
- Central Air and Heating
- Fully Built-Out as Standard Office
- 4 Private Offices
- 4 private rooms are available.
- Listed rate may not include certain utilities, building services and property expenses
- Mostly Open Floor Plan Layout
- Central Air and Heating
- Fully Built-Out as Standard Office
- 6 Private Offices
- Large open floor plan.
Open plan office space with excellent views.
- Listed rate may not include certain utilities, building services and property expenses
- Mostly Open Floor Plan Layout
- 1 Conference Room
- Fully Carpeted
- Drop Ceilings
- Excellent views of downtown Chicago.
- Fully Built-Out as Standard Office
- 8 Private Offices
- Private Restrooms
- Corner Space
- Natural Light
Mostly open plan with one (1) private room and kitchenette. North views on top floor. Great elevator ID.
- Listed rate may not include certain utilities, building services and property expenses
- Mostly Open Floor Plan Layout
- Finished Ceilings: 9’
- Kitchen
- Fully Built-Out as Standard Office
- 1 Private Office
- Space is in Excellent Condition
- This space features a kitchenette.
- Listed rate may not include certain utilities, building services and property expenses
- Mostly Open Floor Plan Layout
- Natural Light
- Fully Built-Out as Standard Office
- Central Air and Heating
- Offers an abundance of natural lighting.
| Space | Size | Term | Rental Rate | Space Use | Condition | Available |
| 2nd Floor, Ste 203 | 3,916 SF | Negotiable | $30.00 /SF/YR | Office | Partial Build-Out | Now |
| 2nd Floor, Ste 217 | 1,784 SF | Negotiable | $30.00 /SF/YR | Office | Full Build-Out | Now |
| 2nd Floor, Ste 218 | 1,904 SF | Negotiable | $30.00 /SF/YR | Office | Partial Build-Out | 30 Days |
| 2nd Floor, Ste 220 | 6,544 SF | Negotiable | $30.00 /SF/YR | Office | Full Build-Out | Now |
| 3rd Floor, Ste 310,320 | 4,255 SF | Negotiable | $30.00 /SF/YR | Office | Full Build-Out | 30 Days |
| 3rd Floor, Ste 335 | 7,643 SF | Negotiable | $30.00 /SF/YR | Office | Full Build-Out | 30 Days |
| 4th Floor, Ste 402 | 2,688 SF | Negotiable | $30.00 /SF/YR | Office | Full Build-Out | Now |
| 4th Floor, Ste 405 | 5,000-11,130 SF | Negotiable | $30.00 /SF/YR | Office | Full Build-Out | Now |
2nd Floor, Ste 203
| Size |
| 3,916 SF |
| Term |
| Negotiable |
| Rental Rate |
| $30.00 /SF/YR |
| Space Use |
| Office |
| Condition |
| Partial Build-Out |
| Available |
| Now |
2nd Floor, Ste 217
| Size |
| 1,784 SF |
| Term |
| Negotiable |
| Rental Rate |
| $30.00 /SF/YR |
| Space Use |
| Office |
| Condition |
| Full Build-Out |
| Available |
| Now |
2nd Floor, Ste 218
| Size |
| 1,904 SF |
| Term |
| Negotiable |
| Rental Rate |
| $30.00 /SF/YR |
| Space Use |
| Office |
| Condition |
| Partial Build-Out |
| Available |
| 30 Days |
2nd Floor, Ste 220
| Size |
| 6,544 SF |
| Term |
| Negotiable |
| Rental Rate |
| $30.00 /SF/YR |
| Space Use |
| Office |
| Condition |
| Full Build-Out |
| Available |
| Now |
3rd Floor, Ste 310,320
| Size |
| 4,255 SF |
| Term |
| Negotiable |
| Rental Rate |
| $30.00 /SF/YR |
| Space Use |
| Office |
| Condition |
| Full Build-Out |
| Available |
| 30 Days |
3rd Floor, Ste 335
| Size |
| 7,643 SF |
| Term |
| Negotiable |
| Rental Rate |
| $30.00 /SF/YR |
| Space Use |
| Office |
| Condition |
| Full Build-Out |
| Available |
| 30 Days |
4th Floor, Ste 402
| Size |
| 2,688 SF |
| Term |
| Negotiable |
| Rental Rate |
| $30.00 /SF/YR |
| Space Use |
| Office |
| Condition |
| Full Build-Out |
| Available |
| Now |
4th Floor, Ste 405
| Size |
| 5,000-11,130 SF |
| Term |
| Negotiable |
| Rental Rate |
| $30.00 /SF/YR |
| Space Use |
| Office |
| Condition |
| Full Build-Out |
| Available |
| Now |
PROPERTY OVERVIEW
Built in 1915, 820 North Orleans is an impressive 155,000 SF concrete loft building that offers an ideal combination of location, amenities and value. Situated at the corner of Orleans and Chicago Avenues, it's just four blocks to the I-90/94 Ohio feeder ramp, and two blocks to the Brown Line at the Chicago Avenue metra station.
- 24 Hour Access
- Fitness Center
- Security System
- Signage
- Air Conditioning

























