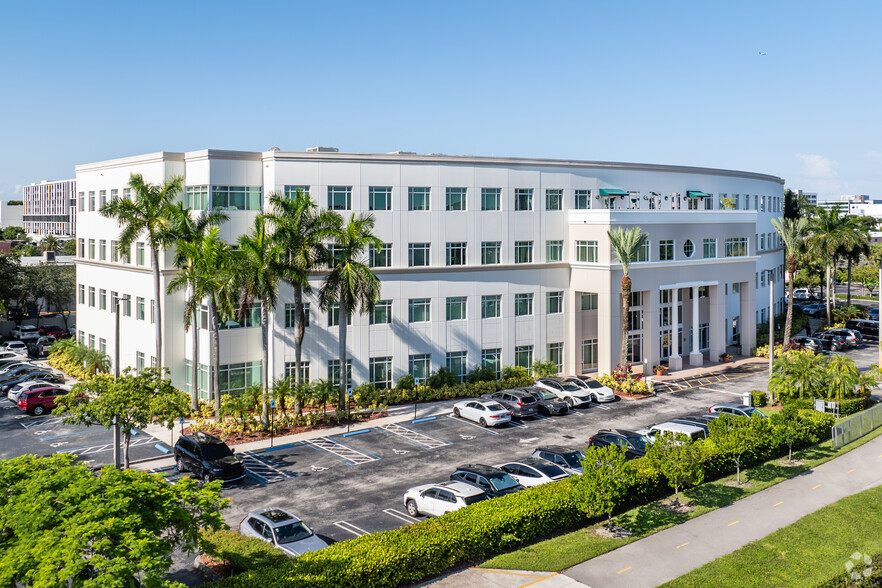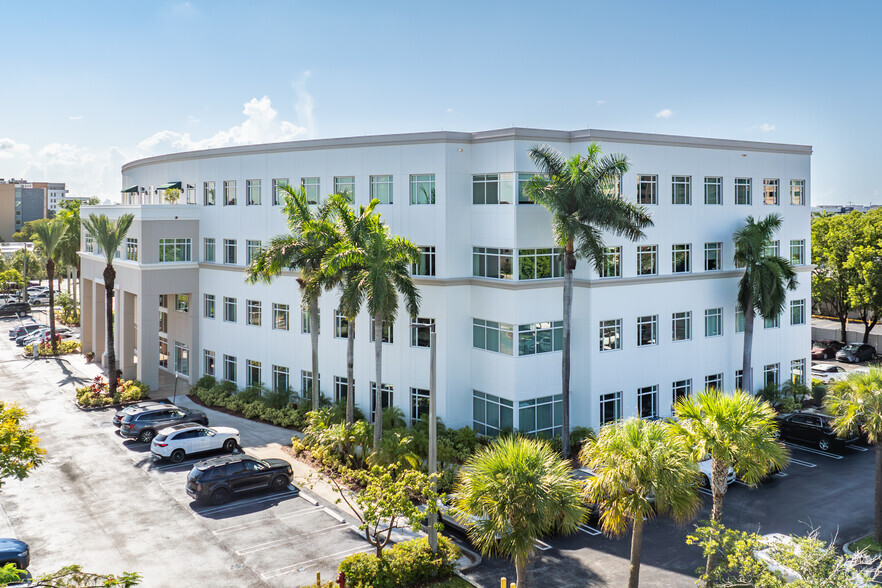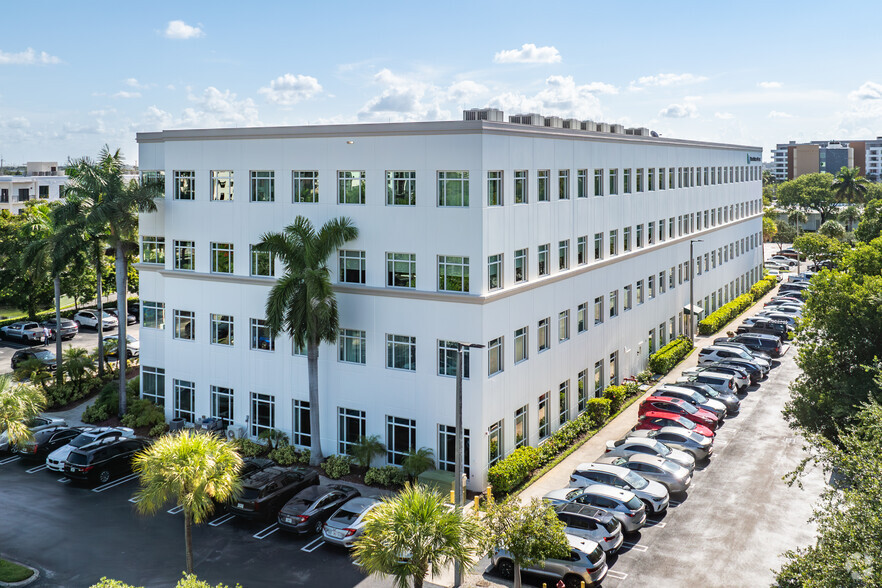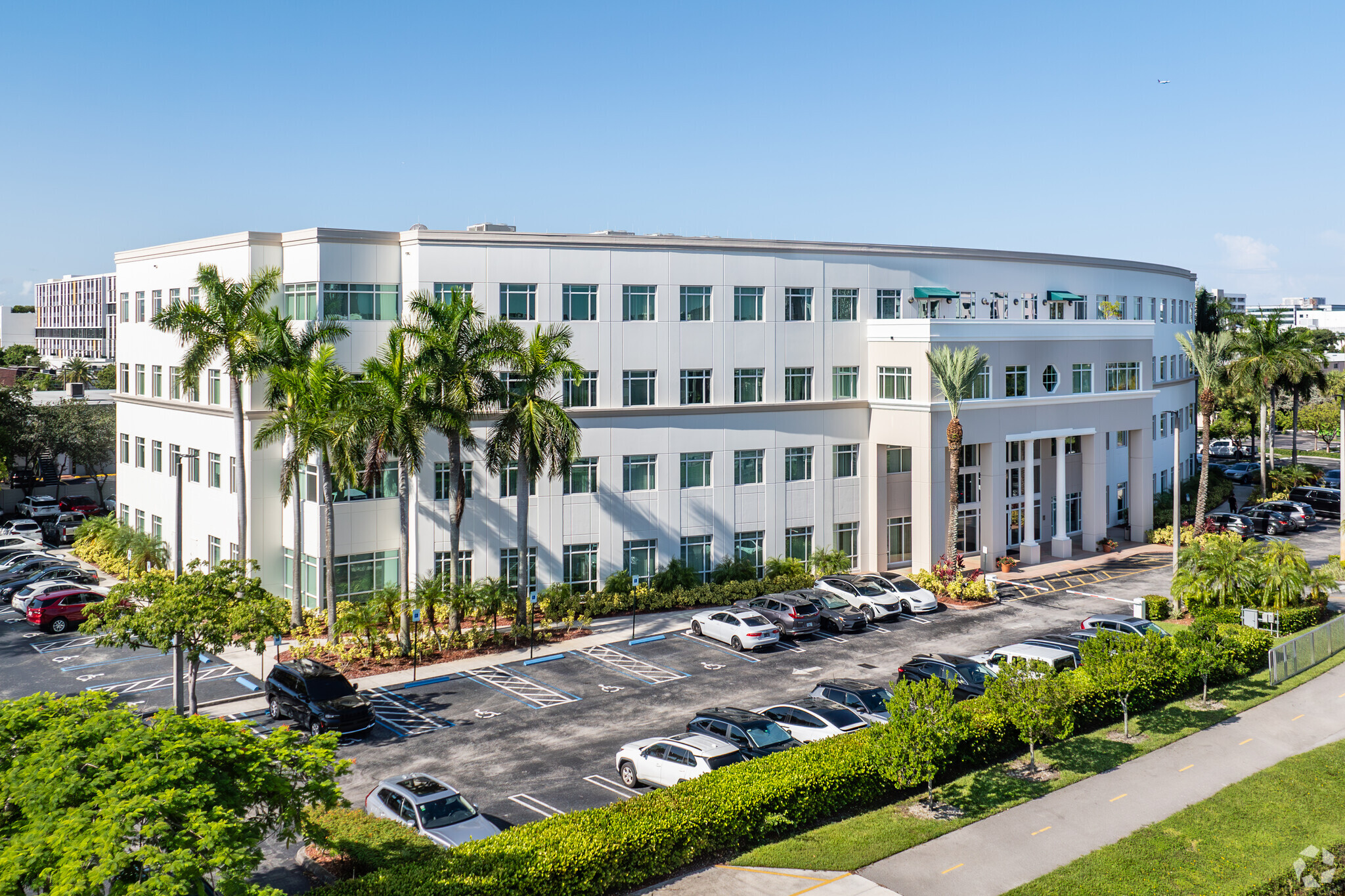HIGHLIGHTS
- 101,000 RSF Class A Office Building in the heart of Doral
- One of the few Class A buildings with easy access to SR 826 (Palmetto Expressway).
- Within walking distance of City Place Doral, offering 300,000 RSF of premier dining, retail, and entertainment options for tenants.
- Recent renovations: new impact windows, renovated corridors, restrooms, and updated elevators.
- Conveniently situated just minutes from Miami International Airport and the Miami Intermodal Center.
- Newly painted exterior
ALL AVAILABLE SPACES(5)
Display Rental Rate as
- SPACE
- SIZE
- TERM
- RENTAL RATE
- SPACE USE
- CONDITION
- AVAILABLE
Turnkey office space featuring 8 private offices, a conference room, kitchen/break area and a mostly open floor plan.
- Rate includes utilities, building services and property expenses
- Mostly Open Floor Plan Layout
- 1 Conference Room
- Space is in Excellent Condition
- Natural Light
- Fully Built-Out as Standard Office
- 8 Private Offices
- 6 Workstations
- Kitchen
- Flexible layout and large windows
Recent renovations: new impact windows, renovated corridors, restrooms, and updated elevators.
- Rate includes utilities, building services and property expenses
- Open Floor Plan Layout
- Partially Built-Out as Standard Office
- Abundant parking with a 4/1,000 parking ratio.
Mostly open floor plan with 8 private offices.
- Rate includes utilities, building services and property expenses
- 8 Private Offices
- Natural Light
- Partially Built-Out as Standard Office
- Wi-Fi Connectivity
- Flexible layout
Recent renovations: new impact windows, renovated corridors, restrooms, and updated elevators.
- Rate includes utilities, building services and property expenses
- Mostly Open Floor Plan Layout
- Partially Built-Out as Standard Office
- Abundant parking with a 4/1,000 parking ratio.
- Rate includes utilities, building services and property expenses
- Mostly Open Floor Plan Layout
- Natural Light
- Partially Built-Out as Standard Office
- Wi-Fi Connectivity
- Large space to accommodate a growing business
| Space | Size | Term | Rental Rate | Space Use | Condition | Available |
| 1st Floor, Ste 125 | 10,144 SF | 3-10 Years | $40.00 /SF/YR | Office | Full Build-Out | Now |
| 2nd Floor, Ste 225 | 3,421 SF | 3-10 Years | $40.00 /SF/YR | Office | Partial Build-Out | Now |
| 3rd Floor, Ste 308 | 3,749 SF | 3-10 Years | $40.00 /SF/YR | Office | Partial Build-Out | Now |
| 3rd Floor, Ste 320 | 2,361 SF | 3-10 Years | $40.00 /SF/YR | Office | Partial Build-Out | April 01, 2025 |
| 4th Floor, Ste 400 | 17,205 SF | 3-10 Years | $40.00 /SF/YR | Office | Partial Build-Out | Now |
1st Floor, Ste 125
| Size |
| 10,144 SF |
| Term |
| 3-10 Years |
| Rental Rate |
| $40.00 /SF/YR |
| Space Use |
| Office |
| Condition |
| Full Build-Out |
| Available |
| Now |
2nd Floor, Ste 225
| Size |
| 3,421 SF |
| Term |
| 3-10 Years |
| Rental Rate |
| $40.00 /SF/YR |
| Space Use |
| Office |
| Condition |
| Partial Build-Out |
| Available |
| Now |
3rd Floor, Ste 308
| Size |
| 3,749 SF |
| Term |
| 3-10 Years |
| Rental Rate |
| $40.00 /SF/YR |
| Space Use |
| Office |
| Condition |
| Partial Build-Out |
| Available |
| Now |
3rd Floor, Ste 320
| Size |
| 2,361 SF |
| Term |
| 3-10 Years |
| Rental Rate |
| $40.00 /SF/YR |
| Space Use |
| Office |
| Condition |
| Partial Build-Out |
| Available |
| April 01, 2025 |
4th Floor, Ste 400
| Size |
| 17,205 SF |
| Term |
| 3-10 Years |
| Rental Rate |
| $40.00 /SF/YR |
| Space Use |
| Office |
| Condition |
| Partial Build-Out |
| Available |
| Now |
PROPERTY OVERVIEW
Minutes to the best of Doral, 8200 Doral is a unique office opportunity that balances value with experience and convenience. Ideally situated and conveniently reachable, our boutique building is nestled within a backdrop of natural beauty. Offering captivating, verdant vistas, you’ll relish the sensation of working in a serene, refined environment while still being close to the bustling commerce and lifestyle amenities of one of the nation’s rapidly expanding cities. Combine business and lifestyle seamlessly in a diverse city that Forbes has ranked among the top 50 cities with the best mix of business advantages and lifestyle appeal. Doral has also been rated as the #1 place to invest in real estate in Florida and the #2 town to live well for its cultural amenities, pro-business environment, and highly educated workforce.
- 24 Hour Access
- Bus Line
- Security System
- Signage
- Waterfront
PROPERTY FACTS
SELECT TENANTS
- FLOOR
- TENANT NAME
- INDUSTRY
- 3rd
- Fifth Third Bank
- Finance and Insurance
- 2nd
- Quest Workspaces
- Real Estate
- 1st
- Univision
- Information























