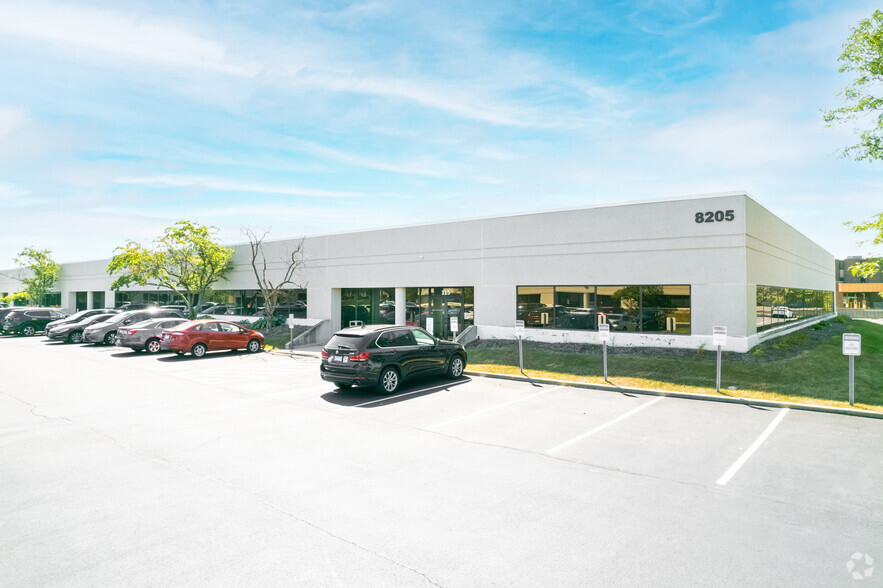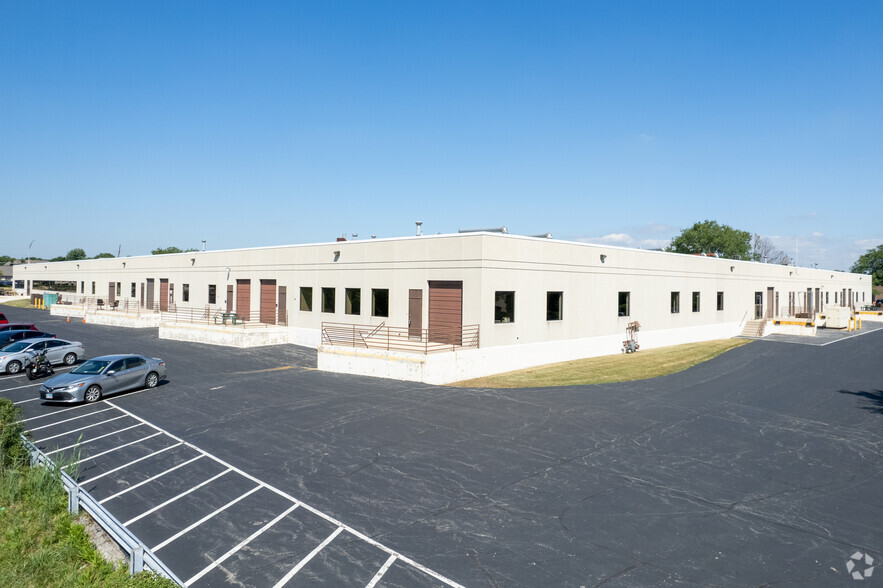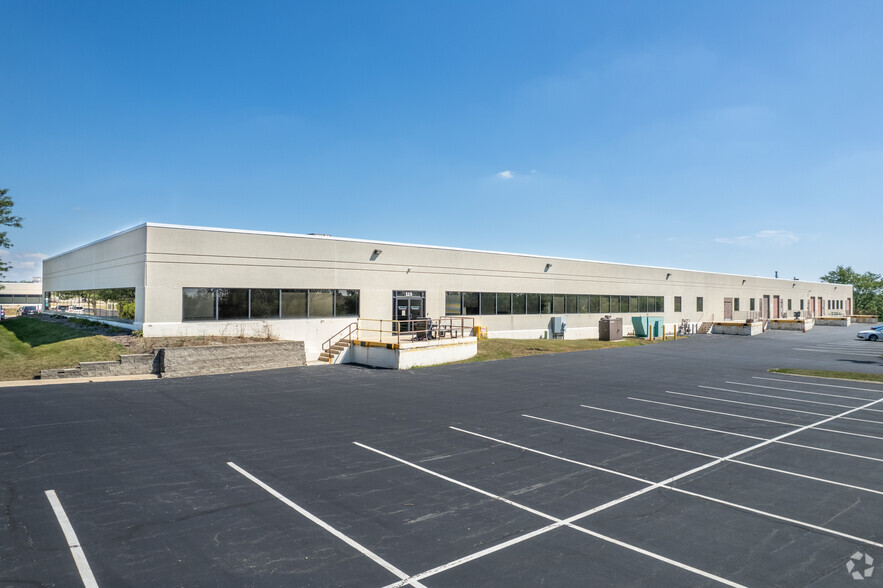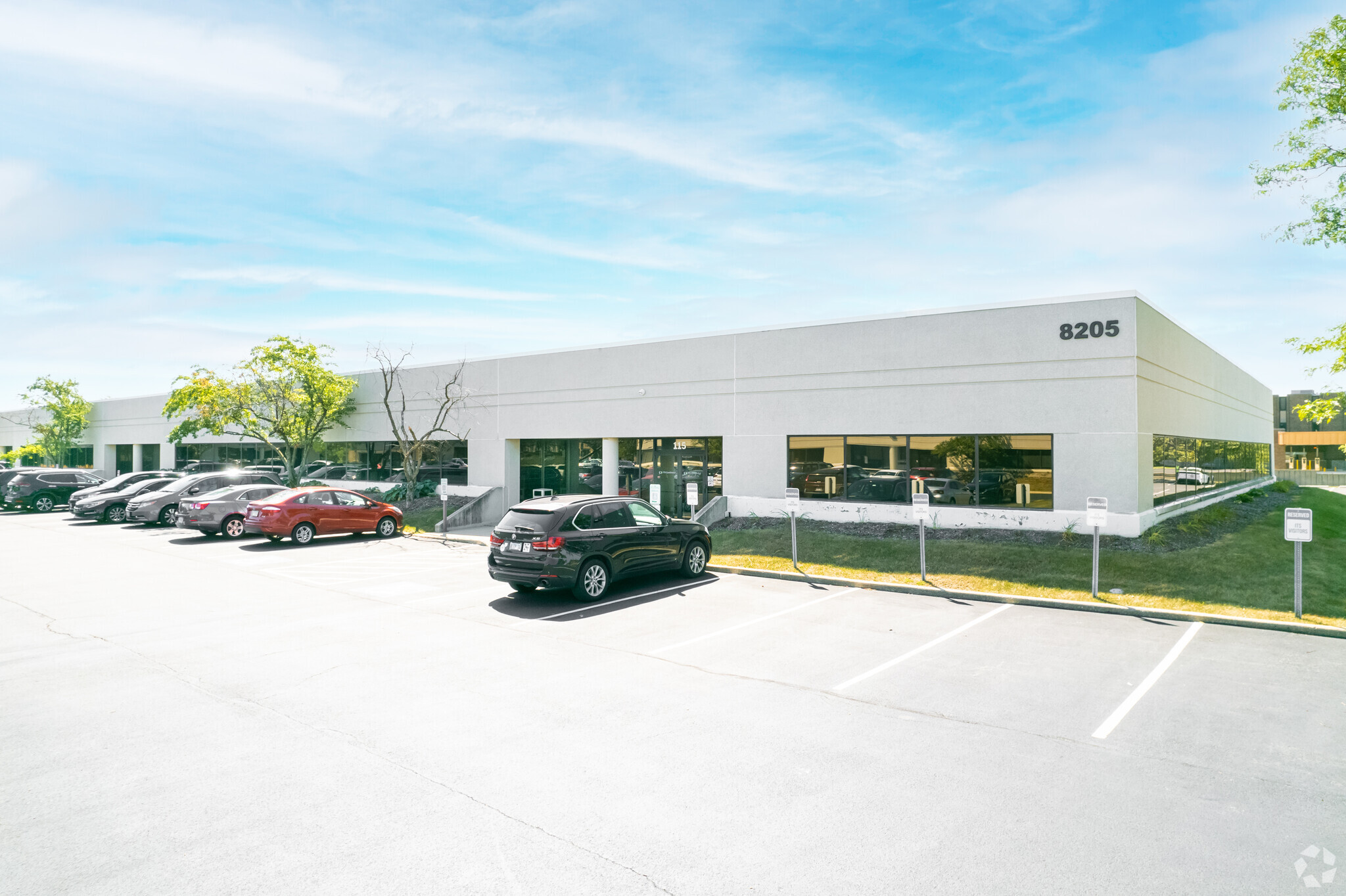
This feature is unavailable at the moment.
We apologize, but the feature you are trying to access is currently unavailable. We are aware of this issue and our team is working hard to resolve the matter.
Please check back in a few minutes. We apologize for the inconvenience.
- LoopNet Team
thank you

Your email has been sent!
Darien Business Center Darien, IL 60561
2,821 - 57,834 SF of Office Space Available



Park Highlights
- Darien Business Center is a 4-building complex located in the heart of Darien
- The property offers tenants an exceptional blend of traditional office space, flex office space and industrial warehouse in the Eastern East/West Corr
- The complex offers ample space layouts and an office profile to fit every tenant’s needs
- Access to I-55 and I-355
- One of suburban Chicago’s most vibrant submarkets
PARK FACTS
| Total Space Available | 57,834 SF | Max. Contiguous | 8,671 SF |
| Min. Divisible | 2,821 SF | Park Type | Office Park |
| Total Space Available | 57,834 SF |
| Min. Divisible | 2,821 SF |
| Max. Contiguous | 8,671 SF |
| Park Type | Office Park |
all available spaces(6)
Display Rental Rate as
- Space
- Size
- Term
- Rental Rate
- Space Use
- Condition
- Available
Fully built out school space with existing classrooms, gymnasium, multiple washrooms and kitchen.
- Lease rate does not include utilities, property expenses or building services
| Space | Size | Term | Rental Rate | Space Use | Condition | Available |
| 1st Floor, Ste 101 | 4,000-13,550 SF | Negotiable | $12.50 /SF/YR $1.04 /SF/MO $169,375 /YR $14,115 /MO | Office | - | Now |
8141-8187 S Cass Ave - 1st Floor - Ste 101
- Space
- Size
- Term
- Rental Rate
- Space Use
- Condition
- Available
MOVE-IN CONDITION. Mostly open floor plan with a few private offices and access to multiple private loading docks.
- Lease rate does not include certain property expenses
Move-in condition and divisible to 5K SF. Corner suite with great window line. Mix of private offices and open work areas. Access to multiple private docks.
- Lease rate does not include certain property expenses
| Space | Size | Term | Rental Rate | Space Use | Condition | Available |
| 1st Floor, Ste 103 | 3,045-9,316 SF | Negotiable | $12.50 /SF/YR $1.04 /SF/MO $116,450 /YR $9,704 /MO | Office | - | Now |
| 1st Floor, Ste 115 | 5,000-21,050 SF | Negotiable | $12.50 /SF/YR $1.04 /SF/MO $263,125 /YR $21,927 /MO | Office | - | Now |
8205 S Cass Ave - 1st Floor - Ste 103
8205 S Cass Ave - 1st Floor - Ste 115
- Space
- Size
- Term
- Rental Rate
- Space Use
- Condition
- Available
Move-in Condition. 9 private offices, one conference room, large kitchen and open work area.
- Lease rate does not include certain property expenses
MOVE-IN Condition, plug & play suite. Perimeter offices, open area for workstations, kitchen, IT room and Glass entry.
- Space is in Excellent Condition
- Can be combined with additional space(s) for up to 8,671 SF of adjacent space
Corner suite with 6 private offices. Individual rooftop units for 24/7 HVAC control.
- Lease rate does not include certain property expenses
- Can be combined with additional space(s) for up to 8,671 SF of adjacent space
- Corner Space
- Conference Rooms
- Kitchen
| Space | Size | Term | Rental Rate | Space Use | Condition | Available |
| 1st Floor, Ste 111 | 5,247 SF | Negotiable | $12.50 /SF/YR $1.04 /SF/MO $65,588 /YR $5,466 /MO | Office | - | 30 Days |
| 2nd Floor, Ste 202 | 5,850 SF | Negotiable | Upon Request Upon Request Upon Request Upon Request | Office | - | 30 Days |
| 2nd Floor, Ste 205 | 2,821 SF | Negotiable | $12.50 /SF/YR $1.04 /SF/MO $35,263 /YR $2,939 /MO | Office | Partial Build-Out | Now |
7955 S Cass Ave - 1st Floor - Ste 111
7955 S Cass Ave - 2nd Floor - Ste 202
7955 S Cass Ave - 2nd Floor - Ste 205
8141-8187 S Cass Ave - 1st Floor - Ste 101
| Size | 4,000-13,550 SF |
| Term | Negotiable |
| Rental Rate | $12.50 /SF/YR |
| Space Use | Office |
| Condition | - |
| Available | Now |
Fully built out school space with existing classrooms, gymnasium, multiple washrooms and kitchen.
- Lease rate does not include utilities, property expenses or building services
8205 S Cass Ave - 1st Floor - Ste 103
| Size | 3,045-9,316 SF |
| Term | Negotiable |
| Rental Rate | $12.50 /SF/YR |
| Space Use | Office |
| Condition | - |
| Available | Now |
MOVE-IN CONDITION. Mostly open floor plan with a few private offices and access to multiple private loading docks.
- Lease rate does not include certain property expenses
8205 S Cass Ave - 1st Floor - Ste 115
| Size | 5,000-21,050 SF |
| Term | Negotiable |
| Rental Rate | $12.50 /SF/YR |
| Space Use | Office |
| Condition | - |
| Available | Now |
Move-in condition and divisible to 5K SF. Corner suite with great window line. Mix of private offices and open work areas. Access to multiple private docks.
- Lease rate does not include certain property expenses
7955 S Cass Ave - 1st Floor - Ste 111
| Size | 5,247 SF |
| Term | Negotiable |
| Rental Rate | $12.50 /SF/YR |
| Space Use | Office |
| Condition | - |
| Available | 30 Days |
Move-in Condition. 9 private offices, one conference room, large kitchen and open work area.
- Lease rate does not include certain property expenses
7955 S Cass Ave - 2nd Floor - Ste 202
| Size | 5,850 SF |
| Term | Negotiable |
| Rental Rate | Upon Request |
| Space Use | Office |
| Condition | - |
| Available | 30 Days |
MOVE-IN Condition, plug & play suite. Perimeter offices, open area for workstations, kitchen, IT room and Glass entry.
- Space is in Excellent Condition
- Can be combined with additional space(s) for up to 8,671 SF of adjacent space
7955 S Cass Ave - 2nd Floor - Ste 205
| Size | 2,821 SF |
| Term | Negotiable |
| Rental Rate | $12.50 /SF/YR |
| Space Use | Office |
| Condition | Partial Build-Out |
| Available | Now |
Corner suite with 6 private offices. Individual rooftop units for 24/7 HVAC control.
- Lease rate does not include certain property expenses
- Conference Rooms
- Can be combined with additional space(s) for up to 8,671 SF of adjacent space
- Kitchen
- Corner Space
SITE PLAN
Park Overview
Darien Business Center is a 4-building complex located in the heart of Darien with direct access to I-55 and I-355. The property offers tenants an exceptional blend of traditional office space, flex office space and industrial warehouse in the Eastern East/West Corridor, one of suburban Chicago’s most vibrant submarkets. Darien Business Center has availabilities ranging from 2,500 square feet to a stand-alone 18,000-square-foot opportunity. The complex offers ample space layouts and an office profile to fit every tenant’s needs.
Presented by

Darien Business Center | Darien, IL 60561
Hmm, there seems to have been an error sending your message. Please try again.
Thanks! Your message was sent.





