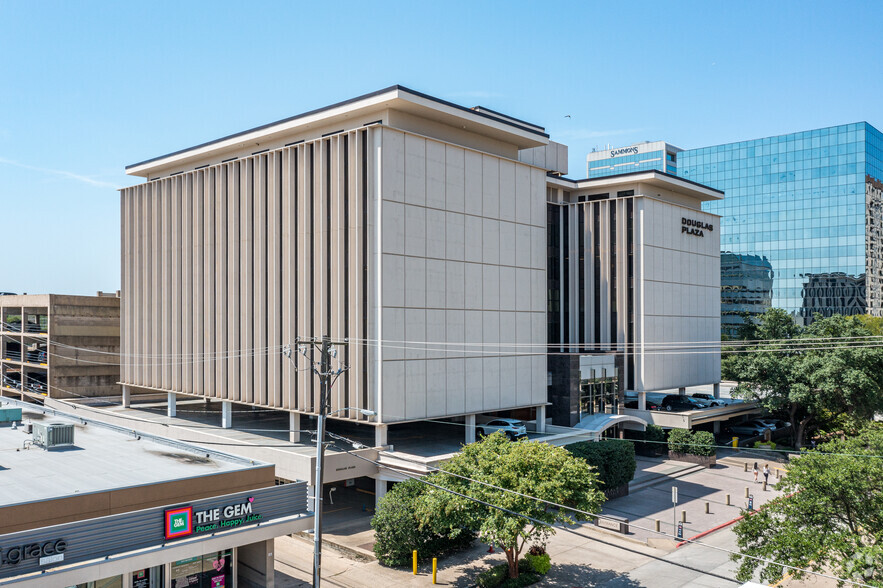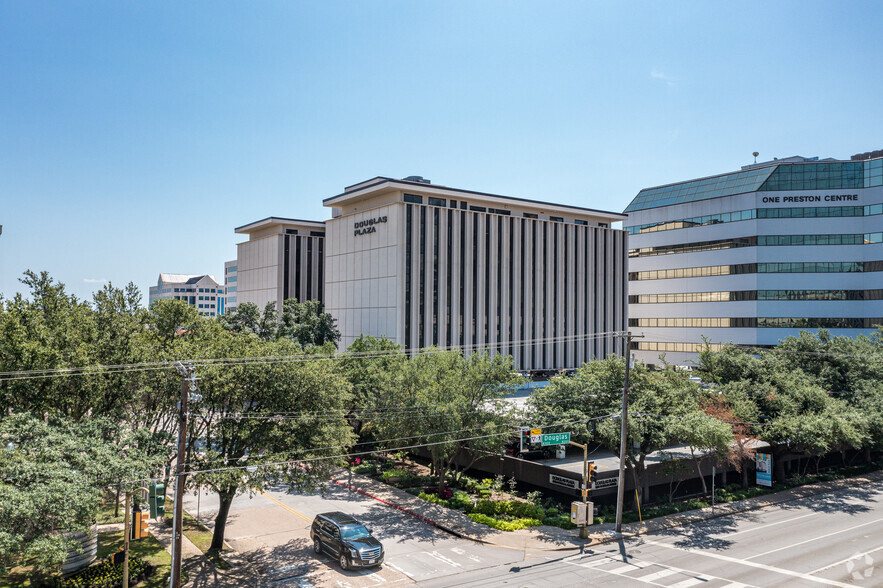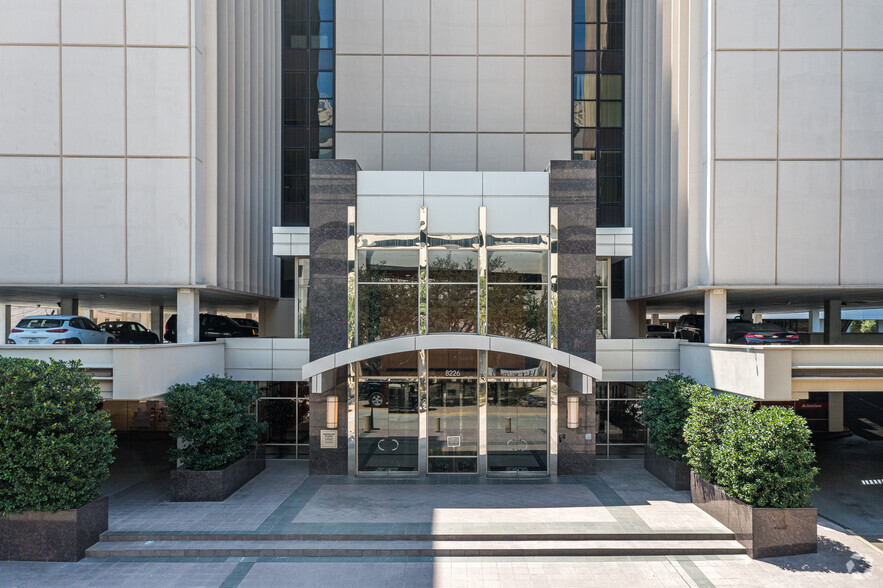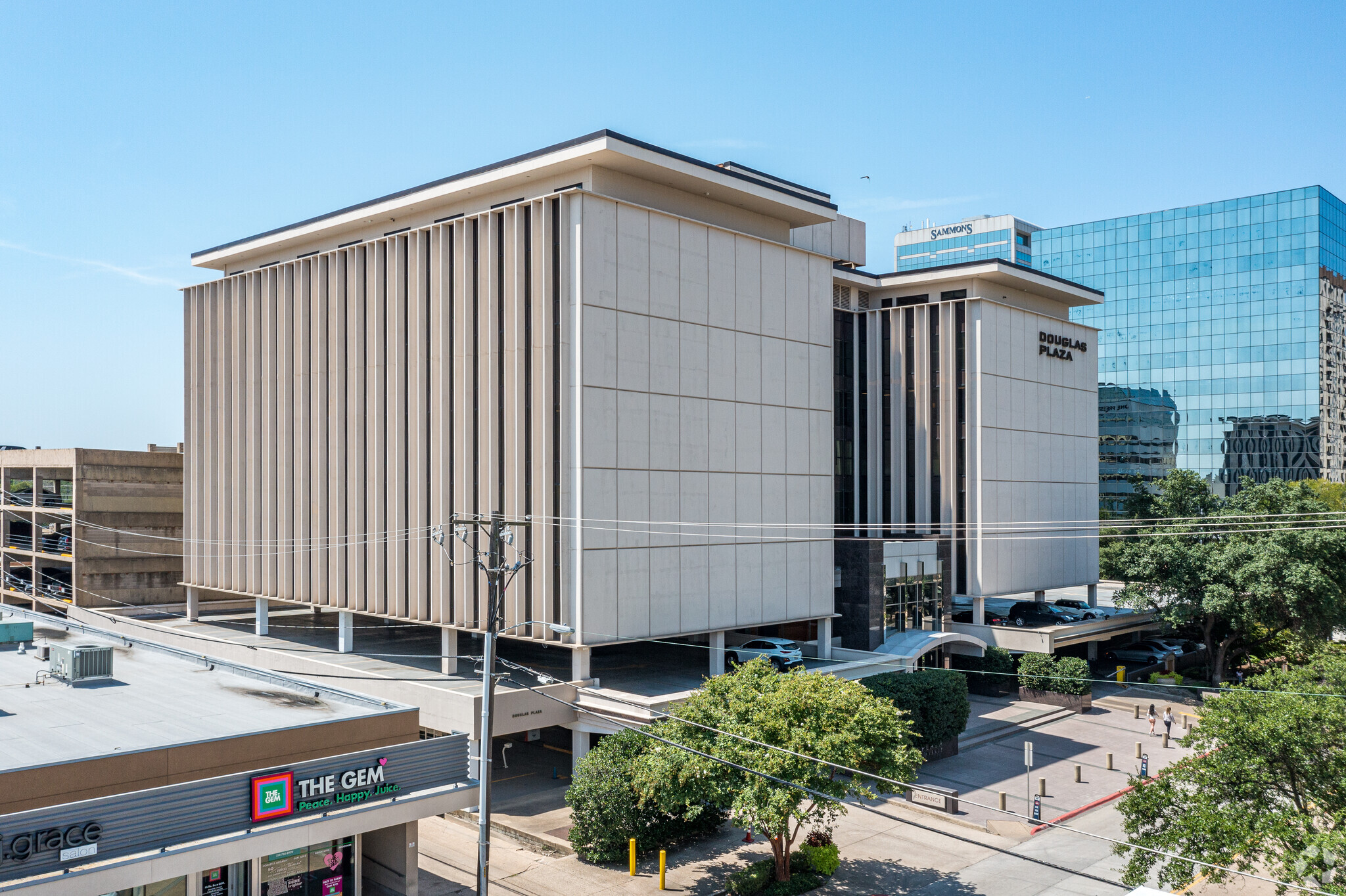
This feature is unavailable at the moment.
We apologize, but the feature you are trying to access is currently unavailable. We are aware of this issue and our team is working hard to resolve the matter.
Please check back in a few minutes. We apologize for the inconvenience.
- LoopNet Team
thank you

Your email has been sent!
Douglas Plaza 8226 Douglas Ave
1,579 - 24,383 SF of Office Space Available in Dallas, TX 75225



HIGHLIGHTS
- 8-story office tower in the heart of Preston Center
- Onsite management and long-term ownership; Courtesy officer on Saturdays
- Walking distance to 100+ neighboring amenities, including retail, Hilton Hotel and restaurants
- 24/7 card-key access; Valet visitor parking
- Beautifully landscaped courtyard area with soothing waterfall
ALL AVAILABLE SPACES(9)
Display Rental Rate as
- SPACE
- SIZE
- TERM
- RENTAL RATE
- SPACE USE
- CONDITION
- AVAILABLE
- Listed lease rate plus proportional share of electrical cost
- Can be combined with additional space(s) for up to 7,967 SF of adjacent space
- Listed lease rate plus proportional share of electrical cost
- Can be combined with additional space(s) for up to 7,967 SF of adjacent space
- Listed lease rate plus proportional share of electrical cost
- Can be combined with additional space(s) for up to 7,967 SF of adjacent space
- Listed lease rate plus proportional share of electrical cost
Former medical space. Lots of sinks in the suite. Will be a total renovation and need a minimum of a 5 year lease.
- Listed lease rate plus proportional share of electrical cost
- Space In Need of Renovation
- Office intensive layout
- Listed lease rate plus proportional share of electrical cost
Ready for tenant to select finishes. On site manager, engineer, day porter, free parking, walkable amenities of Preston Center right out the front door. $10 a square foot below Preston Center market rates.
- Listed lease rate plus proportional share of electrical cost
- Listed lease rate plus proportional share of electrical cost
Former dental office. Lots of plumbing in place.
- Listed lease rate plus proportional share of electrical cost
- Kitchen
- Space In Need of Renovation
- Private Restrooms
| Space | Size | Term | Rental Rate | Space Use | Condition | Available |
| 3rd Floor, Ste 311 | 3,324 SF | Negotiable | $32.00 /SF/YR $2.67 /SF/MO $106,368 /YR $8,864 /MO | Office | - | Now |
| 3rd Floor, Ste 319 | 1,943 SF | Negotiable | $32.00 /SF/YR $2.67 /SF/MO $62,176 /YR $5,181 /MO | Office | - | Now |
| 3rd Floor, Ste 325 | 2,700 SF | Negotiable | $32.00 /SF/YR $2.67 /SF/MO $86,400 /YR $7,200 /MO | Office | - | Now |
| 3rd Floor, Ste 355 | 5,811 SF | Negotiable | $32.00 /SF/YR $2.67 /SF/MO $185,952 /YR $15,496 /MO | Office | - | Now |
| 4th Floor, Ste 415 | 1,667 SF | 5-10 Years | $32.00 /SF/YR $2.67 /SF/MO $53,344 /YR $4,445 /MO | Office | Full Build-Out | Now |
| 4th Floor, Ste 449 | 1,725 SF | Negotiable | $32.00 /SF/YR $2.67 /SF/MO $55,200 /YR $4,600 /MO | Office | - | Now |
| 4th Floor, Ste 450 | 3,427 SF | Negotiable | $32.00 /SF/YR $2.67 /SF/MO $109,664 /YR $9,139 /MO | Office | - | Now |
| 5th Floor, Ste 549 | 1,579 SF | Negotiable | $32.00 /SF/YR $2.67 /SF/MO $50,528 /YR $4,211 /MO | Office | - | Now |
| 7th Floor, Ste 750 | 2,207 SF | 3-5 Years | $32.00 /SF/YR $2.67 /SF/MO $70,624 /YR $5,885 /MO | Office | Full Build-Out | Now |
3rd Floor, Ste 311
| Size |
| 3,324 SF |
| Term |
| Negotiable |
| Rental Rate |
| $32.00 /SF/YR $2.67 /SF/MO $106,368 /YR $8,864 /MO |
| Space Use |
| Office |
| Condition |
| - |
| Available |
| Now |
3rd Floor, Ste 319
| Size |
| 1,943 SF |
| Term |
| Negotiable |
| Rental Rate |
| $32.00 /SF/YR $2.67 /SF/MO $62,176 /YR $5,181 /MO |
| Space Use |
| Office |
| Condition |
| - |
| Available |
| Now |
3rd Floor, Ste 325
| Size |
| 2,700 SF |
| Term |
| Negotiable |
| Rental Rate |
| $32.00 /SF/YR $2.67 /SF/MO $86,400 /YR $7,200 /MO |
| Space Use |
| Office |
| Condition |
| - |
| Available |
| Now |
3rd Floor, Ste 355
| Size |
| 5,811 SF |
| Term |
| Negotiable |
| Rental Rate |
| $32.00 /SF/YR $2.67 /SF/MO $185,952 /YR $15,496 /MO |
| Space Use |
| Office |
| Condition |
| - |
| Available |
| Now |
4th Floor, Ste 415
| Size |
| 1,667 SF |
| Term |
| 5-10 Years |
| Rental Rate |
| $32.00 /SF/YR $2.67 /SF/MO $53,344 /YR $4,445 /MO |
| Space Use |
| Office |
| Condition |
| Full Build-Out |
| Available |
| Now |
4th Floor, Ste 449
| Size |
| 1,725 SF |
| Term |
| Negotiable |
| Rental Rate |
| $32.00 /SF/YR $2.67 /SF/MO $55,200 /YR $4,600 /MO |
| Space Use |
| Office |
| Condition |
| - |
| Available |
| Now |
4th Floor, Ste 450
| Size |
| 3,427 SF |
| Term |
| Negotiable |
| Rental Rate |
| $32.00 /SF/YR $2.67 /SF/MO $109,664 /YR $9,139 /MO |
| Space Use |
| Office |
| Condition |
| - |
| Available |
| Now |
5th Floor, Ste 549
| Size |
| 1,579 SF |
| Term |
| Negotiable |
| Rental Rate |
| $32.00 /SF/YR $2.67 /SF/MO $50,528 /YR $4,211 /MO |
| Space Use |
| Office |
| Condition |
| - |
| Available |
| Now |
7th Floor, Ste 750
| Size |
| 2,207 SF |
| Term |
| 3-5 Years |
| Rental Rate |
| $32.00 /SF/YR $2.67 /SF/MO $70,624 /YR $5,885 /MO |
| Space Use |
| Office |
| Condition |
| Full Build-Out |
| Available |
| Now |
3rd Floor, Ste 311
| Size | 3,324 SF |
| Term | Negotiable |
| Rental Rate | $32.00 /SF/YR |
| Space Use | Office |
| Condition | - |
| Available | Now |
- Listed lease rate plus proportional share of electrical cost
- Can be combined with additional space(s) for up to 7,967 SF of adjacent space
3rd Floor, Ste 319
| Size | 1,943 SF |
| Term | Negotiable |
| Rental Rate | $32.00 /SF/YR |
| Space Use | Office |
| Condition | - |
| Available | Now |
- Listed lease rate plus proportional share of electrical cost
- Can be combined with additional space(s) for up to 7,967 SF of adjacent space
3rd Floor, Ste 325
| Size | 2,700 SF |
| Term | Negotiable |
| Rental Rate | $32.00 /SF/YR |
| Space Use | Office |
| Condition | - |
| Available | Now |
- Listed lease rate plus proportional share of electrical cost
- Can be combined with additional space(s) for up to 7,967 SF of adjacent space
3rd Floor, Ste 355
| Size | 5,811 SF |
| Term | Negotiable |
| Rental Rate | $32.00 /SF/YR |
| Space Use | Office |
| Condition | - |
| Available | Now |
- Listed lease rate plus proportional share of electrical cost
4th Floor, Ste 415
| Size | 1,667 SF |
| Term | 5-10 Years |
| Rental Rate | $32.00 /SF/YR |
| Space Use | Office |
| Condition | Full Build-Out |
| Available | Now |
Former medical space. Lots of sinks in the suite. Will be a total renovation and need a minimum of a 5 year lease.
- Listed lease rate plus proportional share of electrical cost
- Office intensive layout
- Space In Need of Renovation
4th Floor, Ste 449
| Size | 1,725 SF |
| Term | Negotiable |
| Rental Rate | $32.00 /SF/YR |
| Space Use | Office |
| Condition | - |
| Available | Now |
- Listed lease rate plus proportional share of electrical cost
4th Floor, Ste 450
| Size | 3,427 SF |
| Term | Negotiable |
| Rental Rate | $32.00 /SF/YR |
| Space Use | Office |
| Condition | - |
| Available | Now |
Ready for tenant to select finishes. On site manager, engineer, day porter, free parking, walkable amenities of Preston Center right out the front door. $10 a square foot below Preston Center market rates.
- Listed lease rate plus proportional share of electrical cost
5th Floor, Ste 549
| Size | 1,579 SF |
| Term | Negotiable |
| Rental Rate | $32.00 /SF/YR |
| Space Use | Office |
| Condition | - |
| Available | Now |
- Listed lease rate plus proportional share of electrical cost
7th Floor, Ste 750
| Size | 2,207 SF |
| Term | 3-5 Years |
| Rental Rate | $32.00 /SF/YR |
| Space Use | Office |
| Condition | Full Build-Out |
| Available | Now |
Former dental office. Lots of plumbing in place.
- Listed lease rate plus proportional share of electrical cost
- Space In Need of Renovation
- Kitchen
- Private Restrooms
PROPERTY OVERVIEW
8-story office building located in the heart of Preston Center renovated in 2001. White aggregate and smoked glass. No executive suites in the building. Mixed use commercial and light medical.
- Controlled Access
- Property Manager on Site
PROPERTY FACTS
Presented by

Douglas Plaza | 8226 Douglas Ave
Hmm, there seems to have been an error sending your message. Please try again.
Thanks! Your message was sent.






















