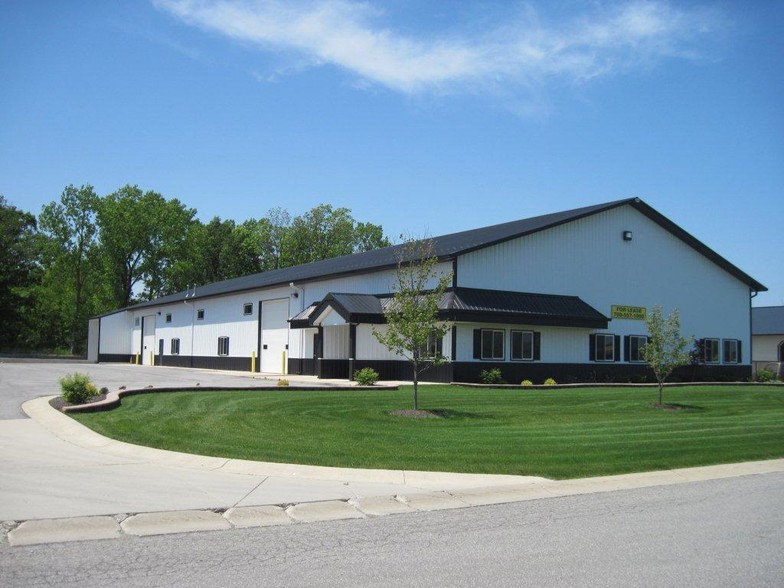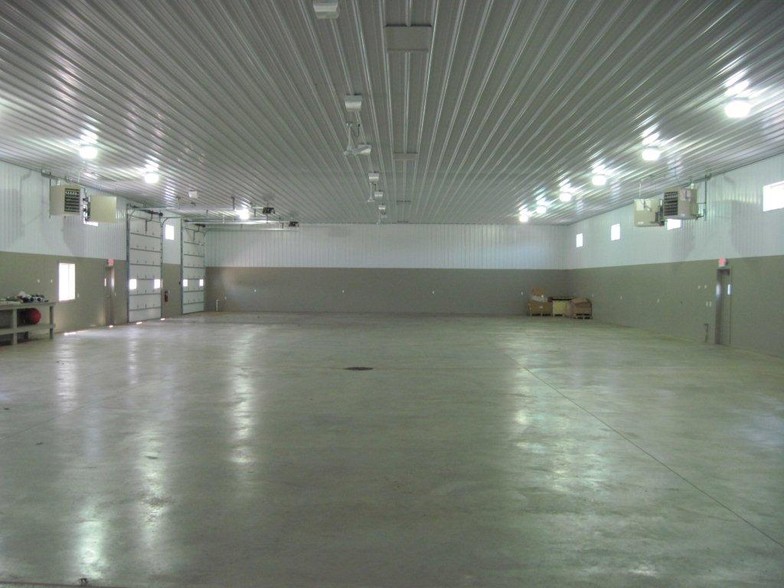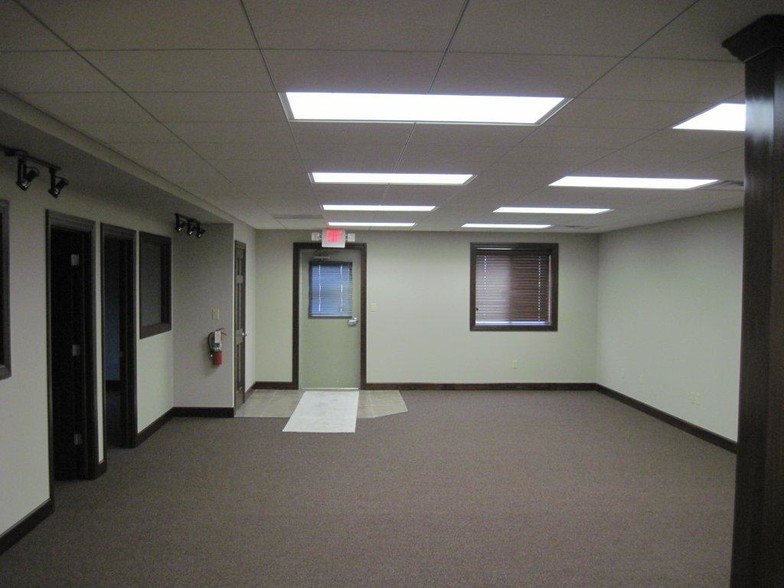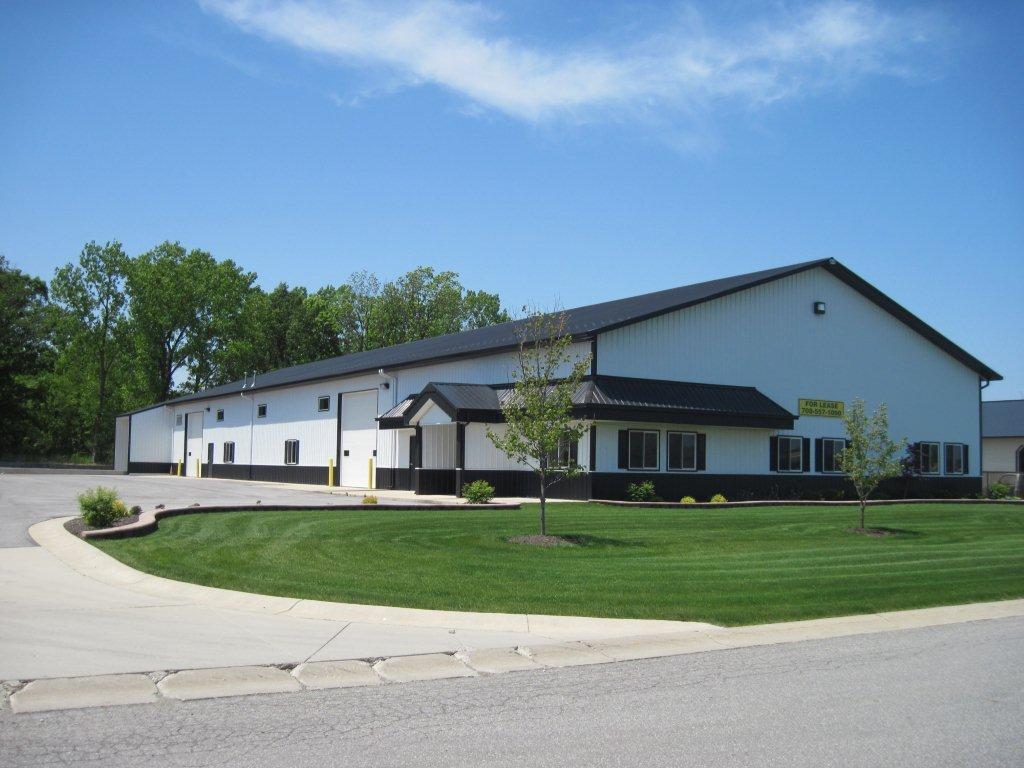
This feature is unavailable at the moment.
We apologize, but the feature you are trying to access is currently unavailable. We are aware of this issue and our team is working hard to resolve the matter.
Please check back in a few minutes. We apologize for the inconvenience.
- LoopNet Team
thank you

Your email has been sent!
8236 Wright St
11,800 SF of Industrial Space Available in Merrillville, IN 46410



Highlights
- The warehouse has 16' clear height with three 12'x14' overhead doors.
- There is plenty of parking and the building is nicely landscaped.
- This space is ideal for several uses including office warehouse for contractors, automotive, or light manufacturing and distribution.
Features
all available space(1)
Display Rental Rate as
- Space
- Size
- Term
- Rental Rate
- Space Use
- Condition
- Available
This is an immaculate steel framed, steel sided office warehouse building built in 2009 with gorgeous offices featuring mahogany wood trim throughout, French doors, decorative tin ceiling, and 3/4 fully tiled bath in master office suite which could also function as a conference room. Space also includes a break area with stainless steel appliances and beautiful built-in display cabinets. There is a large reception/open office area ideal for display, 2 additional private offices, restroom, and storage.
- Listed rate may not include certain utilities, building services and property expenses
- 1 Loading Dock
- Private Restrooms
- 3 Drive Ins
- Reception Area
- Secure Storage
| Space | Size | Term | Rental Rate | Space Use | Condition | Available |
| 1st Floor | 11,800 SF | Negotiable | $13.00 /SF/YR $1.08 /SF/MO $153,400 /YR $12,783 /MO | Industrial | - | 30 Days |
1st Floor
| Size |
| 11,800 SF |
| Term |
| Negotiable |
| Rental Rate |
| $13.00 /SF/YR $1.08 /SF/MO $153,400 /YR $12,783 /MO |
| Space Use |
| Industrial |
| Condition |
| - |
| Available |
| 30 Days |
1st Floor
| Size | 11,800 SF |
| Term | Negotiable |
| Rental Rate | $13.00 /SF/YR |
| Space Use | Industrial |
| Condition | - |
| Available | 30 Days |
This is an immaculate steel framed, steel sided office warehouse building built in 2009 with gorgeous offices featuring mahogany wood trim throughout, French doors, decorative tin ceiling, and 3/4 fully tiled bath in master office suite which could also function as a conference room. Space also includes a break area with stainless steel appliances and beautiful built-in display cabinets. There is a large reception/open office area ideal for display, 2 additional private offices, restroom, and storage.
- Listed rate may not include certain utilities, building services and property expenses
- 3 Drive Ins
- 1 Loading Dock
- Reception Area
- Private Restrooms
- Secure Storage
Property Overview
This is an immaculate steel framed, steel sided office warehouse building built in 2009 with gorgeous offices featuring mahogany wood trim throughout, French doors, decorative tin ceiling, and 3/4 fully tiled bath in master office suite which could also function as a conference room. Space also includes a break area with stainless steel appliances and beautiful built-in display cabinets. There is a large reception/open office area ideal for display, 2 additional private offices, restroom, and storage. The warehouse has 16' clear height with three 12'x14' overhead doors. One of the overhead doors opens up to a loading dock with a leveler. There is some mezzanine storage and a shop restroom as well. The current zoning on the property is M-1, making this space ideal for several uses including officewarehouse for contractors, automotive, or light manufacturing and distribution. There is plenty of parking and the building is nicely landscaped.
Warehouse FACILITY FACTS
Presented by

8236 Wright St
Hmm, there seems to have been an error sending your message. Please try again.
Thanks! Your message was sent.



