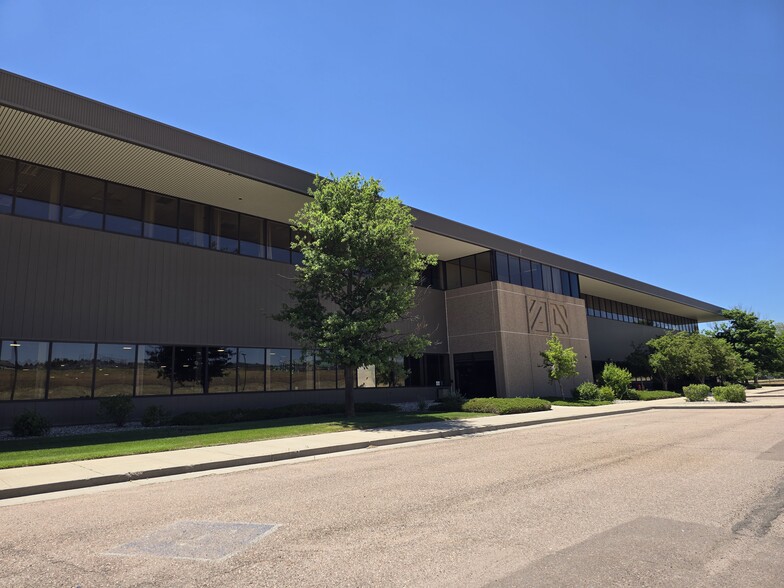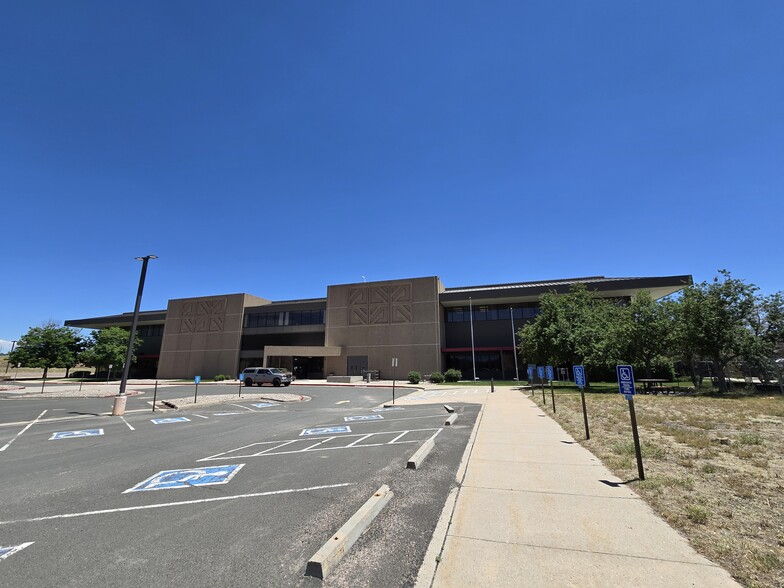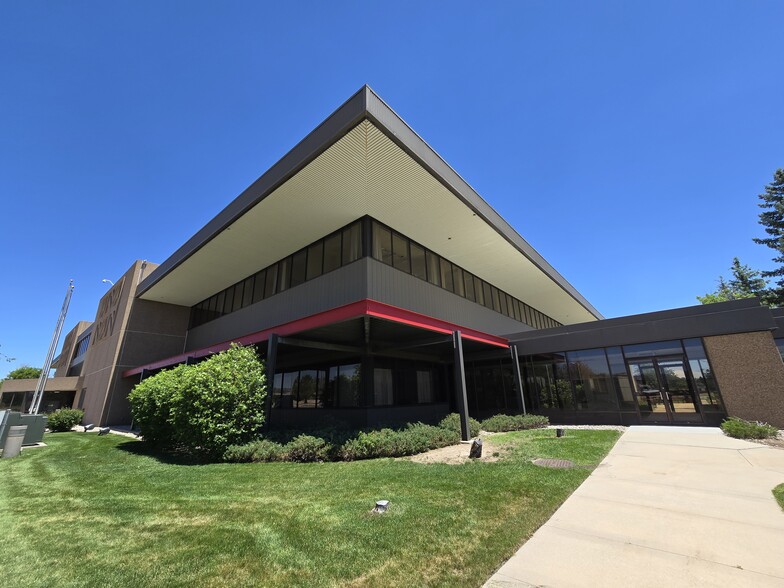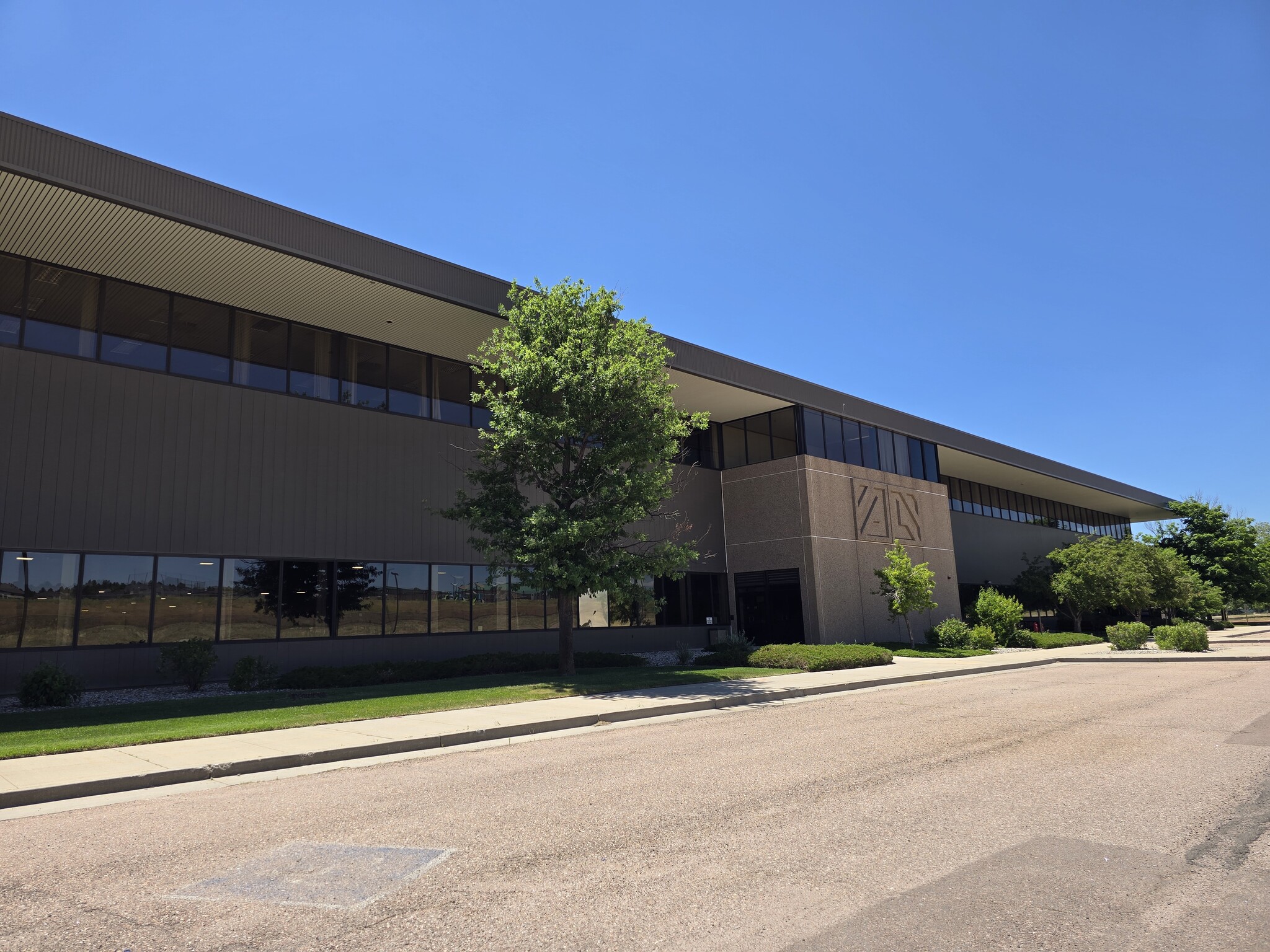
This feature is unavailable at the moment.
We apologize, but the feature you are trying to access is currently unavailable. We are aware of this issue and our team is working hard to resolve the matter.
Please check back in a few minutes. We apologize for the inconvenience.
- LoopNet Team
thank you

Your email has been sent!
Mountain Vista Business Center Colorado Springs, CO 80920
20,000 - 270,868 SF of Space Available



PARK HIGHLIGHTS
- Beautiful Panoramic Views of the Rocky Mountains.
- Up to 10 MW Power Capabilities
- Office & Manufacturing Building with high ceiling potential.
- Immediate Access to and Visibility from Union Boulevard.
- Conditioned Flex Warehouse / Dock Area.
PARK FACTS
| Total Space Available | 270,868 SF | Max. Contiguous | 250,584 SF |
| Min. Divisible | 20,000 SF | Park Type | Industrial Park |
| Total Space Available | 270,868 SF |
| Min. Divisible | 20,000 SF |
| Max. Contiguous | 250,584 SF |
| Park Type | Industrial Park |
ALL AVAILABLE SPACES(3)
Display Rental Rate as
- SPACE
- SIZE
- TERM
- RENTAL RATE
- SPACE USE
- CONDITION
- AVAILABLE
- Lease rate does not include utilities, property expenses or building services
- Mostly Open Floor Plan Layout
- Space is in Excellent Condition
- Pikes Peak View
- Fully Built-Out as Standard Office
- Fits 51 - 163 People
- Central Air Conditioning
- Campus Feel
| Space | Size | Term | Rental Rate | Space Use | Condition | Available |
| 1st Floor | 20,284 SF | Negotiable | $6.50 /SF/YR $0.54 /SF/MO $131,846 /YR $10,987 /MO | Office | Full Build-Out | Now |
8145 N Union Blvd - 1st Floor
- SPACE
- SIZE
- TERM
- RENTAL RATE
- SPACE USE
- CONDITION
- AVAILABLE
-Former Hewlett Packard Campus -285,640 SF Campus -Plug & Play Office Space, Designed for 1,400 call center employees 1,000+ plug and play cubicles 20+ conference and breakout rooms Large, raised floor IT room Executive Offices Full Service Building Cafeteria -Two-story Office and Manufacturing building & Service garage -Cafeteria with Sand Volleyball, Horseshoe Pits and a Patio -Beautiful Panoramic Views of the Rocky Mountains -Immediate Access to and Visibility from Union Boulevard -Direct Connections to the city’s main east/west access roads, Woodmen and Research Parkway, and 3 miles from I-25 and Powers Blvd. -Convenient access to the city’s labor base
- Lease rate does not include utilities, property expenses or building services
- Can be combined with additional space(s) for up to 250,584 SF of adjacent space
-Former Hewlett Packard Campus -285,640 SF Campus -Plug & Play Office Space, Designed for 1,400 call center employees 1,000+ plug and play cubicles 20+ conference and breakout rooms Large, raised floor IT room Executive Offices Full Service Building Cafeteria -Two-story Office and Manufacturing building & Service garage -Cafeteria with Sand Volleyball, Horseshoe Pits and a Patio -Beautiful Panoramic Views of the Rocky Mountains -Immediate Access to and Visibility from Union Boulevard -Direct Connections to the city’s main east/west access roads, Woodmen and Research Parkway, and 3 miles from I-25 and Powers Blvd. -Convenient access to the city’s labor base
- Lease rate does not include utilities, property expenses or building services
- Mostly Open Floor Plan Layout
- Can be combined with additional space(s) for up to 250,584 SF of adjacent space
- Fully Built-Out as Standard Office
- Fits 50 - 1,003 People
- Central Air Conditioning
| Space | Size | Term | Rental Rate | Space Use | Condition | Available |
| 1st Floor | 20,000-125,292 SF | Negotiable | $7.50 /SF/YR $0.63 /SF/MO $939,690 /YR $78,308 /MO | Industrial | Full Build-Out | Now |
| 2nd Floor | 20,000-125,292 SF | Negotiable | $6.50 /SF/YR $0.54 /SF/MO $814,398 /YR $67,867 /MO | Office | Full Build-Out | 30 Days |
8245 N Union Blvd - 1st Floor
8245 N Union Blvd - 2nd Floor
8145 N Union Blvd - 1st Floor
| Size | 20,284 SF |
| Term | Negotiable |
| Rental Rate | $6.50 /SF/YR |
| Space Use | Office |
| Condition | Full Build-Out |
| Available | Now |
- Lease rate does not include utilities, property expenses or building services
- Fully Built-Out as Standard Office
- Mostly Open Floor Plan Layout
- Fits 51 - 163 People
- Space is in Excellent Condition
- Central Air Conditioning
- Pikes Peak View
- Campus Feel
8245 N Union Blvd - 1st Floor
| Size | 20,000-125,292 SF |
| Term | Negotiable |
| Rental Rate | $7.50 /SF/YR |
| Space Use | Industrial |
| Condition | Full Build-Out |
| Available | Now |
-Former Hewlett Packard Campus -285,640 SF Campus -Plug & Play Office Space, Designed for 1,400 call center employees 1,000+ plug and play cubicles 20+ conference and breakout rooms Large, raised floor IT room Executive Offices Full Service Building Cafeteria -Two-story Office and Manufacturing building & Service garage -Cafeteria with Sand Volleyball, Horseshoe Pits and a Patio -Beautiful Panoramic Views of the Rocky Mountains -Immediate Access to and Visibility from Union Boulevard -Direct Connections to the city’s main east/west access roads, Woodmen and Research Parkway, and 3 miles from I-25 and Powers Blvd. -Convenient access to the city’s labor base
- Lease rate does not include utilities, property expenses or building services
- Can be combined with additional space(s) for up to 250,584 SF of adjacent space
8245 N Union Blvd - 2nd Floor
| Size | 20,000-125,292 SF |
| Term | Negotiable |
| Rental Rate | $6.50 /SF/YR |
| Space Use | Office |
| Condition | Full Build-Out |
| Available | 30 Days |
-Former Hewlett Packard Campus -285,640 SF Campus -Plug & Play Office Space, Designed for 1,400 call center employees 1,000+ plug and play cubicles 20+ conference and breakout rooms Large, raised floor IT room Executive Offices Full Service Building Cafeteria -Two-story Office and Manufacturing building & Service garage -Cafeteria with Sand Volleyball, Horseshoe Pits and a Patio -Beautiful Panoramic Views of the Rocky Mountains -Immediate Access to and Visibility from Union Boulevard -Direct Connections to the city’s main east/west access roads, Woodmen and Research Parkway, and 3 miles from I-25 and Powers Blvd. -Convenient access to the city’s labor base
- Lease rate does not include utilities, property expenses or building services
- Fully Built-Out as Standard Office
- Mostly Open Floor Plan Layout
- Fits 50 - 1,003 People
- Can be combined with additional space(s) for up to 250,584 SF of adjacent space
- Central Air Conditioning
PARK OVERVIEW
MOUNTAIN VISTA BUSINESS CENTER, formerly the Hewlett Packard High Tech Campus, is a high tech office and manufacturing facility with heavy power and water and high ceiling potential on a large expandable site (potential for 439,050 SF of ground floor space with the possibility of 45’ clear height). The center is located in the Pikes Peak Enterprise Zone in northeast Colorado Springs. Aggressive lease rate packages are available. • Ideal uses include: semi-conductor, solar, hydrogen or renewal manufacturing. • Conditioned Flex Warehouse / Dock Area. • Office & Manufacturing Building with high ceiling potential. • Up to 10 MW Power capabilities.
Presented by

Mountain Vista Business Center | Colorado Springs, CO 80920
Hmm, there seems to have been an error sending your message. Please try again.
Thanks! Your message was sent.




