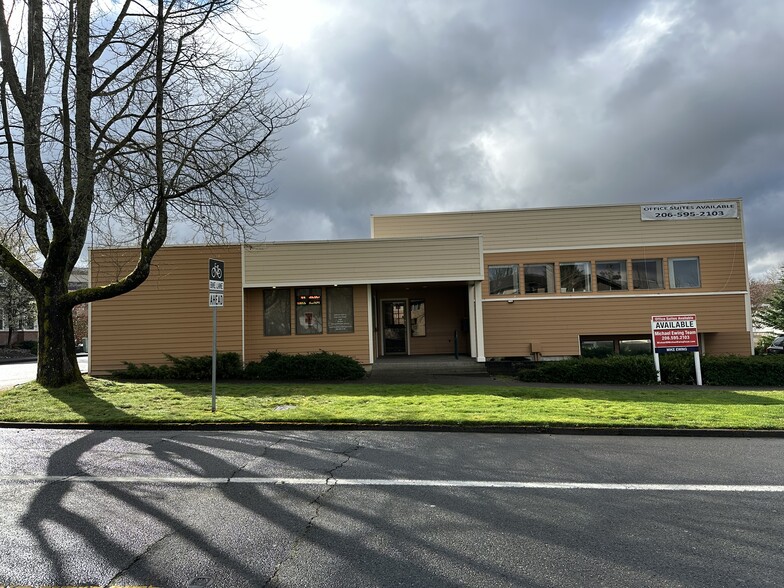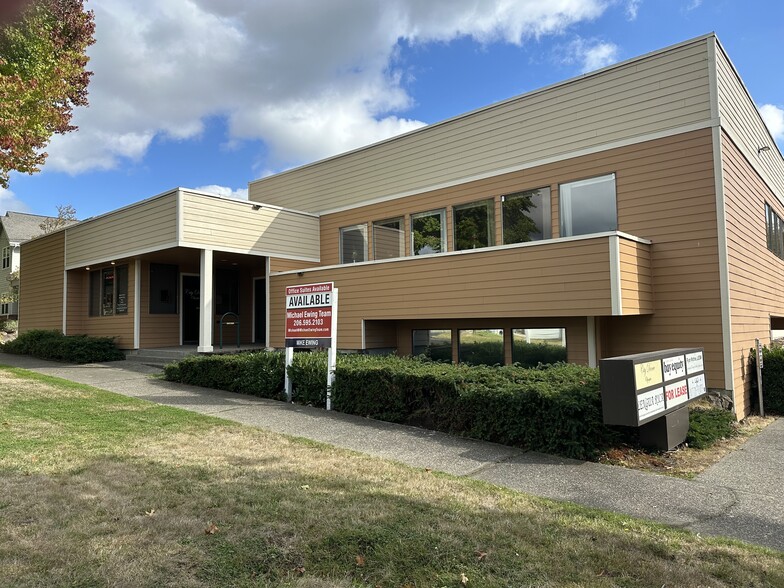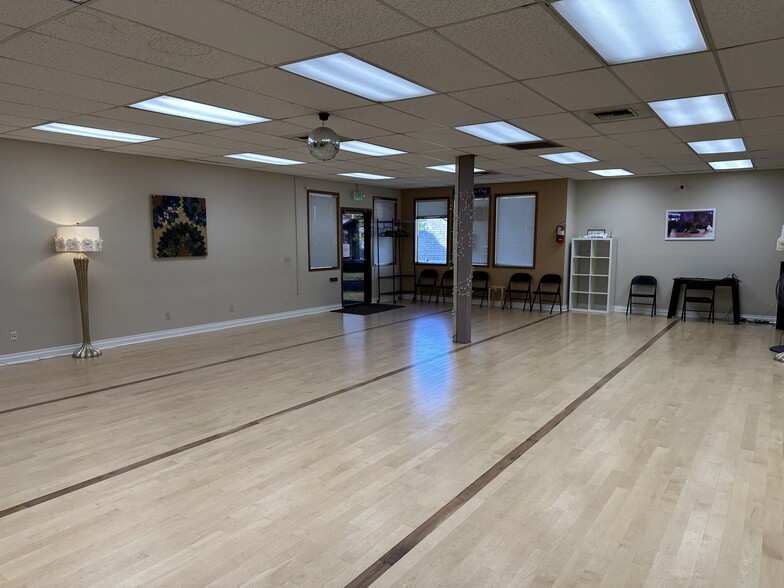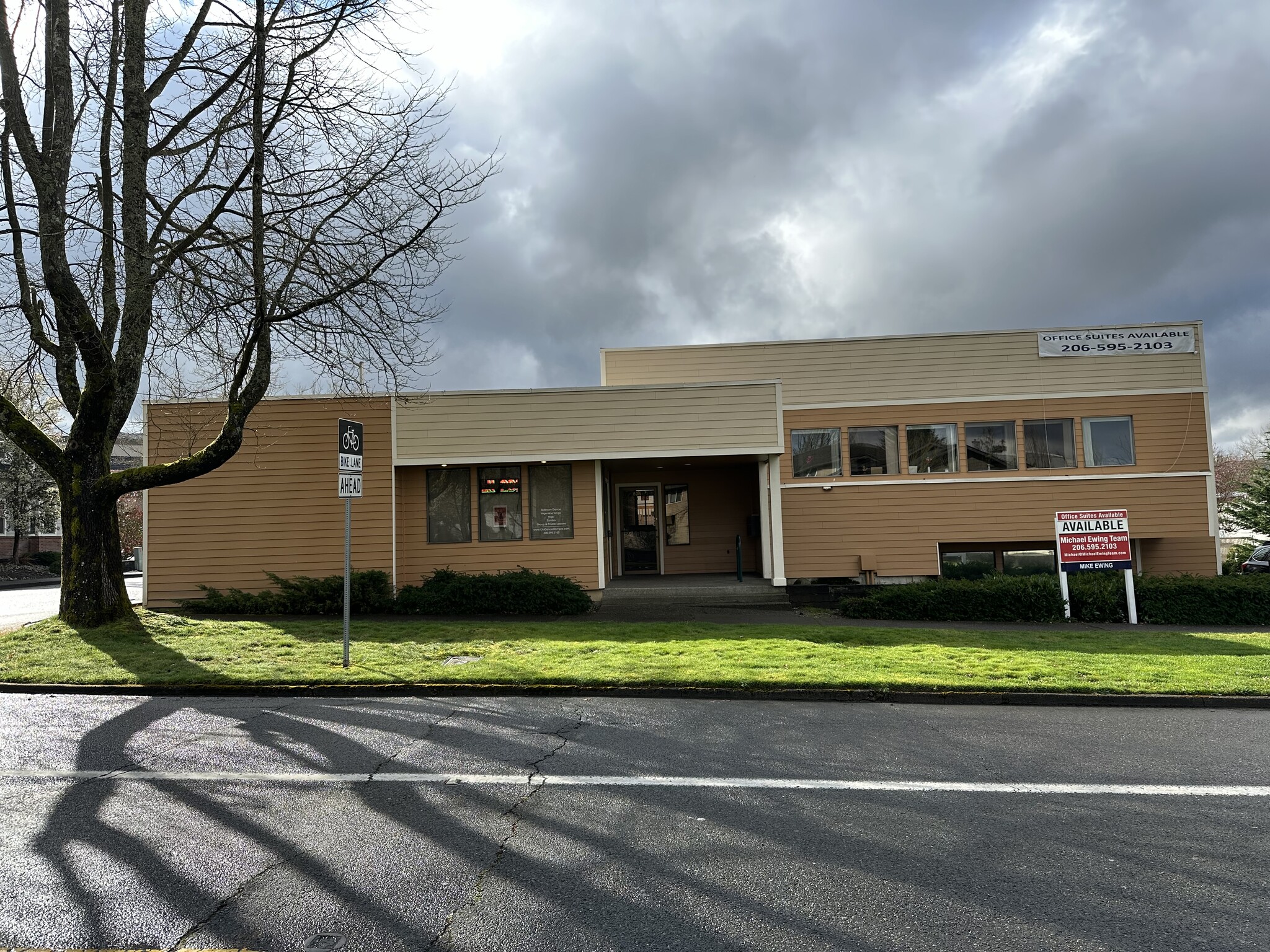Your email has been sent.
825 Legion Way SE 80 - 200 SF of Office Space Available in Olympia, WA 98501



ALL AVAILABLE SPACES(2)
Display Rental Rate as
- SPACE
- SIZE
- TERM
- RENTAL RATE
- SPACE USE
- CONDITION
- AVAILABLE
- Rate includes utilities, building services and property expenses
- Mostly Open Floor Plan Layout
- Partially Built-Out as Standard Office
- Rate includes utilities, building services and property expenses
- Mostly Open Floor Plan Layout
- Partially Built-Out as Standard Office
| Space | Size | Term | Rental Rate | Space Use | Condition | Available |
| 1st Floor, Ste D | 80 SF | 2-3 Years | Upon Request Upon Request Upon Request Upon Request | Office | Partial Build-Out | Now |
| 1st Floor, Ste E | 120 SF | 2-3 Years | Upon Request Upon Request Upon Request Upon Request | Office | Partial Build-Out | Now |
1st Floor, Ste D
| Size |
| 80 SF |
| Term |
| 2-3 Years |
| Rental Rate |
| Upon Request Upon Request Upon Request Upon Request |
| Space Use |
| Office |
| Condition |
| Partial Build-Out |
| Available |
| Now |
1st Floor, Ste E
| Size |
| 120 SF |
| Term |
| 2-3 Years |
| Rental Rate |
| Upon Request Upon Request Upon Request Upon Request |
| Space Use |
| Office |
| Condition |
| Partial Build-Out |
| Available |
| Now |
1st Floor, Ste D
| Size | 80 SF |
| Term | 2-3 Years |
| Rental Rate | Upon Request |
| Space Use | Office |
| Condition | Partial Build-Out |
| Available | Now |
- Rate includes utilities, building services and property expenses
- Partially Built-Out as Standard Office
- Mostly Open Floor Plan Layout
1st Floor, Ste E
| Size | 120 SF |
| Term | 2-3 Years |
| Rental Rate | Upon Request |
| Space Use | Office |
| Condition | Partial Build-Out |
| Available | Now |
- Rate includes utilities, building services and property expenses
- Partially Built-Out as Standard Office
- Mostly Open Floor Plan Layout
PROPERTY OVERVIEW
Executive office Building offering a wide variety of private suites with excellent common area amenities. Restrooms, Breakrooms, and waiting areas are all inclusive in rent. Property has night security, and parking on site. Professional Landscaping is provided and Landlord pays Taxes, Insurance, Water, Sewer, and Garbage. Current Tenant Mix is excellent with Counselors, Accountants, Language School, Ballroom Studio, and Administration. Call for additional details. Ballroom Studio with Sprung Maple Floor may be Rented for Yoga, Ballroom, and other Exercise or Music Uses. DownLoad Brochure for Individual Space Rents.
- Bus Line
- Conferencing Facility
- Signage
- Bicycle Storage
- Central Heating
- Fully Carpeted
- Drop Ceiling
- Monument Signage
- Air Conditioning
PROPERTY FACTS
Presented by
Michael Ewing
825 Legion Way SE
Hmm, there seems to have been an error sending your message. Please try again.
Thanks! Your message was sent.


