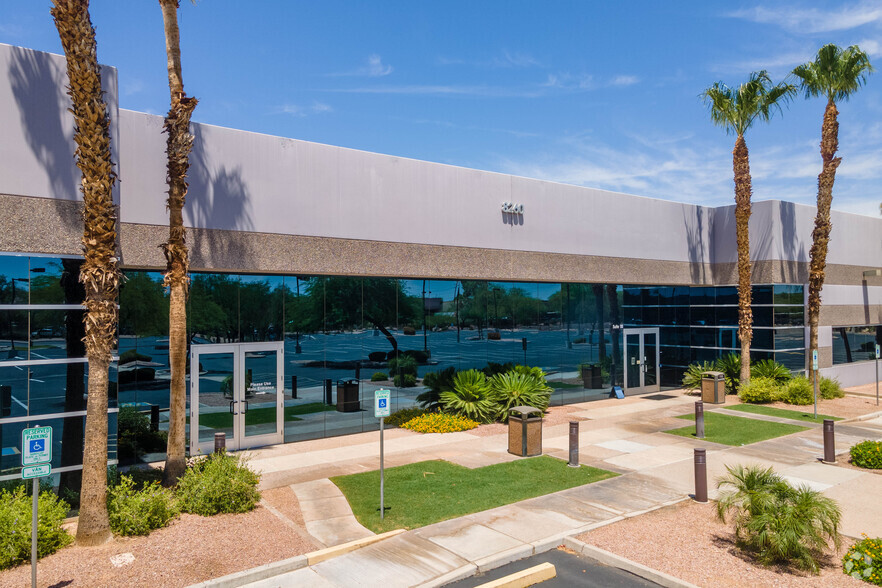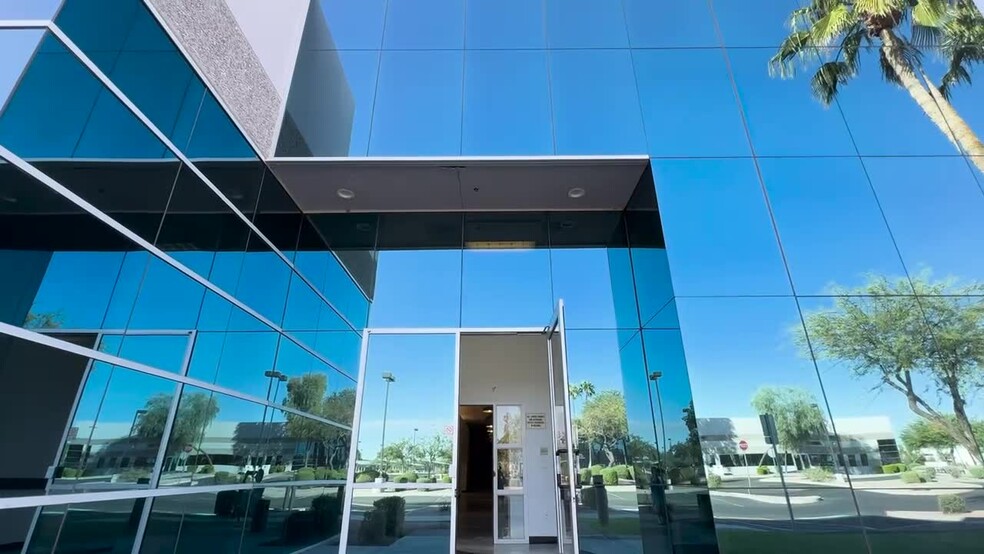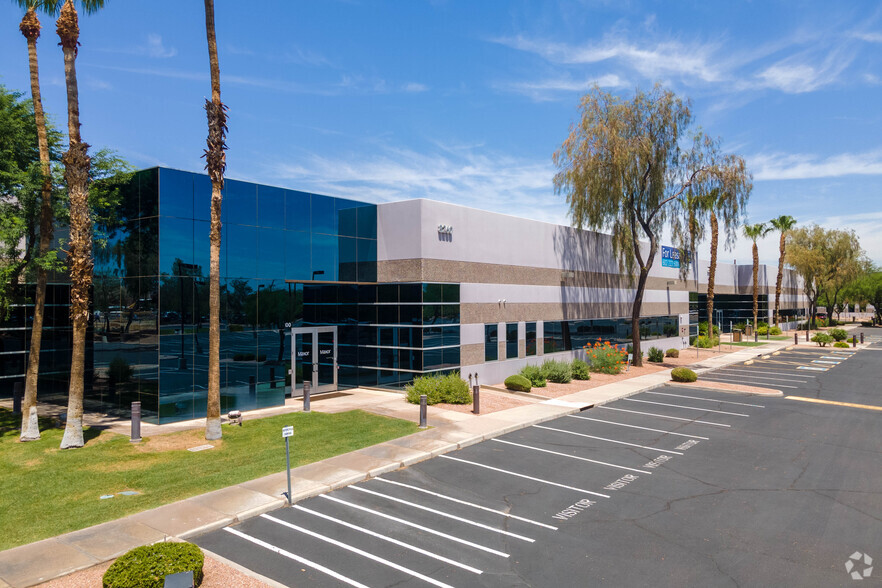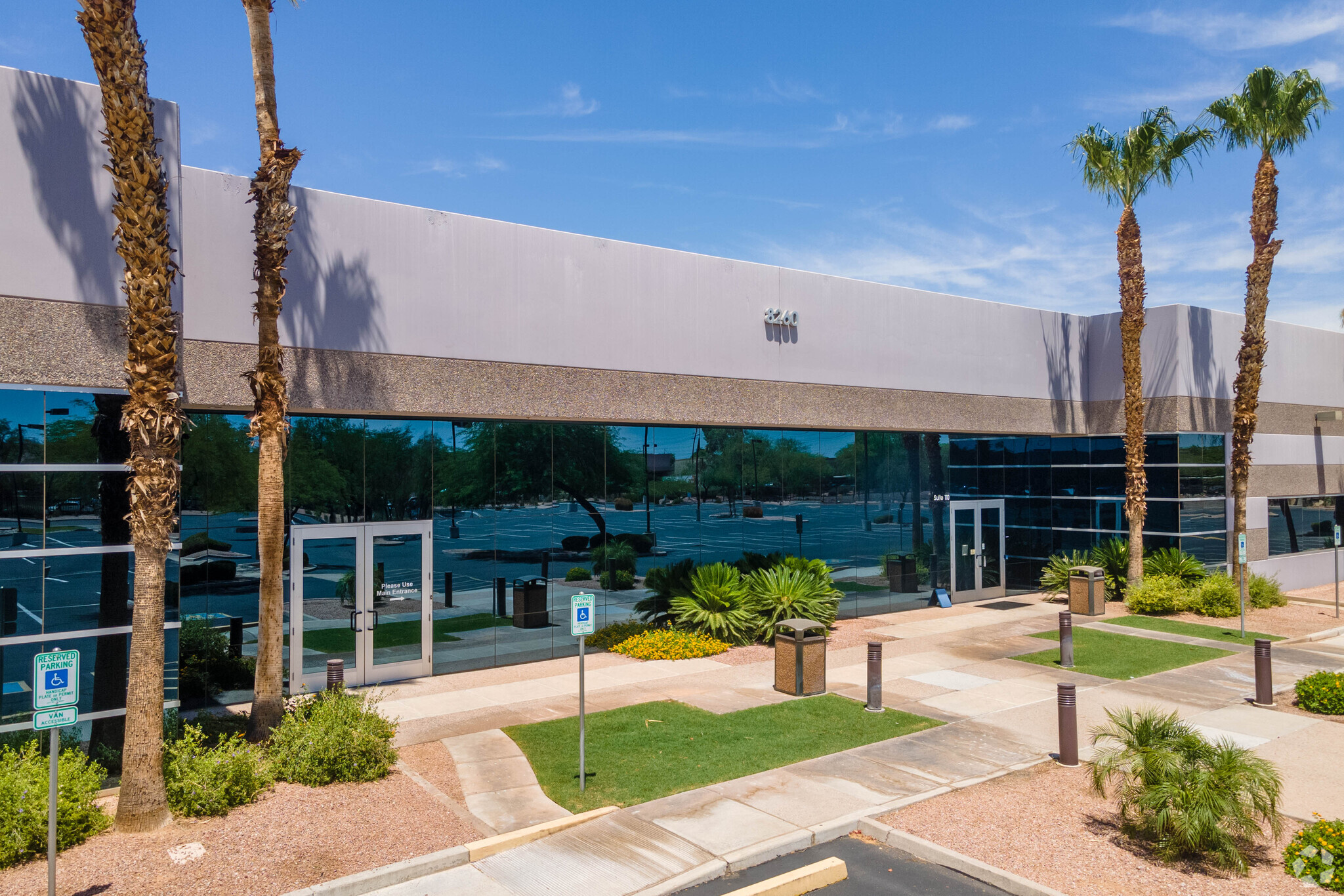
Warner Crossing | Tempe, AZ 85284
This feature is unavailable at the moment.
We apologize, but the feature you are trying to access is currently unavailable. We are aware of this issue and our team is working hard to resolve the matter.
Please check back in a few minutes. We apologize for the inconvenience.
- LoopNet Team
thank you

Your email has been sent!
Warner Crossing Tempe, AZ 85284
10,000 - 53,916 SF of Office Space Available



Park Highlights
- Convenient to Loop 202, US-60, I-10, and Loop 101 Freeways
- Surrounded by Highly Educated Workforce
- 13 minutes from Sky Harbor International Airport
- Abundant Housing Options Nearby
- ±392 in Food/Drink Service Locations in a 3-mile radius
- In proximity to Intel in Chandler
PARK FACTS
| Min. Divisible | 10,000 SF | Features | Air Conditioning |
| Park Type | Office Park |
| Min. Divisible | 10,000 SF |
| Park Type | Office Park |
| Features | Air Conditioning |
all available spaces(2)
Display Rental Rate as
Warner Crossing
8260 S Hardy Dr
13,000 SF
|
Upon Request
Upon Request
Upon Request
Upon Request
Upon Request
Upon Request
Building Type/Class
Office/B
Year Built
2000
Building Size
62,234 SF
Building Height
1 Story
Typical Floor Size
62,234 SF
Parking
405 Spaces
- Space
- Size
- Term
- Rental Rate
- Space Use
- Condition
- Available
- Fully Built-Out as Professional Services Office
- Fits 32 - 104 People
- Central Air Conditioning
- Mostly Open Floor Plan Layout
- Space is in Excellent Condition
| Space | Size | Term | Rental Rate | Space Use | Condition | Available |
| 1st Floor, Ste A120 | 13,000 SF | Negotiable | Upon Request Upon Request Upon Request Upon Request | Office | Full Build-Out | Now |
Warner Crossing
8260 S Hardy Dr
13,000 SF
|
Upon Request
Upon Request
Upon Request
Upon Request
Upon Request
Upon Request
Building Type/Class
Office/B
Year Built
2000
Building Size
62,234 SF
Building Height
1 Story
Typical Floor Size
62,234 SF
Parking
405 Spaces
8260 S Hardy Dr - 1st Floor - Ste A120
Size
13,000 SF
Term
Negotiable
Rental Rate
Upon Request
Upon Request
Upon Request
Upon Request
Space Use
Office
Condition
Full Build-Out
Available
Now
Warner Crossing
8312 S Hardy Dr
10,000 - 40,916 SF
|
$17.00 /SF/YR
$1.42 /SF/MO
$182.99 /m²/YR
$15.25 /m²/MO
$14,167 - $57,964 /MO
$170,000 - $695,572 /YR
Building Type/Class
Office/B
Year Built/Renovated
2000/2017
Building Size
75,280 SF
Building Height
1 Story
Typical Floor Size
75,280 SF
Parking
502 Spaces
- Space
- Size
- Term
- Rental Rate
- Space Use
- Condition
- Available
- Lease rate does not include utilities, property expenses or building services
- Office intensive layout
- Finished Ceilings: 18’
- Central Air Conditioning
- Fully Built-Out as Professional Services Office
- Fits 25 - 327 People
- Space is in Excellent Condition
| Space | Size | Term | Rental Rate | Space Use | Condition | Available |
| 1st Floor, Ste B100 | 10,000-40,916 SF | Negotiable | $17.00 /SF/YR $1.42 /SF/MO $695,572 /YR $57,964 /MO | Office | Full Build-Out | Now |
Warner Crossing
8312 S Hardy Dr
10,000 - 40,916 SF
|
$17.00 /SF/YR
$1.42 /SF/MO
$182.99 /m²/YR
$15.25 /m²/MO
$14,167 - $57,964 /MO
$170,000 - $695,572 /YR
Building Type/Class
Office/B
Year Built/Renovated
2000/2017
Building Size
75,280 SF
Building Height
1 Story
Typical Floor Size
75,280 SF
Parking
502 Spaces
8312 S Hardy Dr - 1st Floor - Ste B100
Size
10,000-40,916 SF
Term
Negotiable
Rental Rate
$17.00 /SF/YR
$1.42 /SF/MO
$695,572 /YR
$57,964 /MO
Space Use
Office
Condition
Full Build-Out
Available
Now
8260 S Hardy Dr - 1st Floor - Ste A120
| Size | 13,000 SF |
| Term | Negotiable |
| Rental Rate | Upon Request |
| Space Use | Office |
| Condition | Full Build-Out |
| Available | Now |
- Fully Built-Out as Professional Services Office
- Mostly Open Floor Plan Layout
- Fits 32 - 104 People
- Space is in Excellent Condition
- Central Air Conditioning
8312 S Hardy Dr - 1st Floor - Ste B100
| Size | 10,000-40,916 SF |
| Term | Negotiable |
| Rental Rate | $17.00 /SF/YR |
| Space Use | Office |
| Condition | Full Build-Out |
| Available | Now |
- Lease rate does not include utilities, property expenses or building services
- Fully Built-Out as Professional Services Office
- Office intensive layout
- Fits 25 - 327 People
- Finished Ceilings: 18’
- Space is in Excellent Condition
- Central Air Conditioning
SELECT TENANTS AT THIS PROPERTY
- Floor
- Tenant Name
- Industry
- 1st
- Ring Home Security
- Professional, Scientific, and Technical Services
Park Overview
Centrally located in Tempe. Near Interstate 10.
- Air Conditioning
1 of 1
1 of 8
VIDEOS
3D TOUR
PHOTOS
STREET VIEW
STREET
MAP
1 of 1
Presented by

Warner Crossing | Tempe, AZ 85284
Already a member? Log In
Hmm, there seems to have been an error sending your message. Please try again.
Thanks! Your message was sent.





