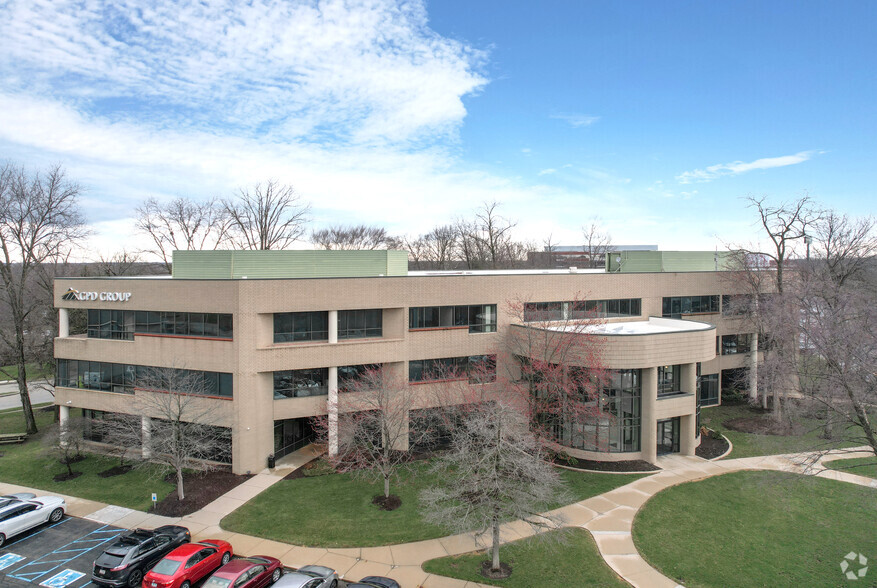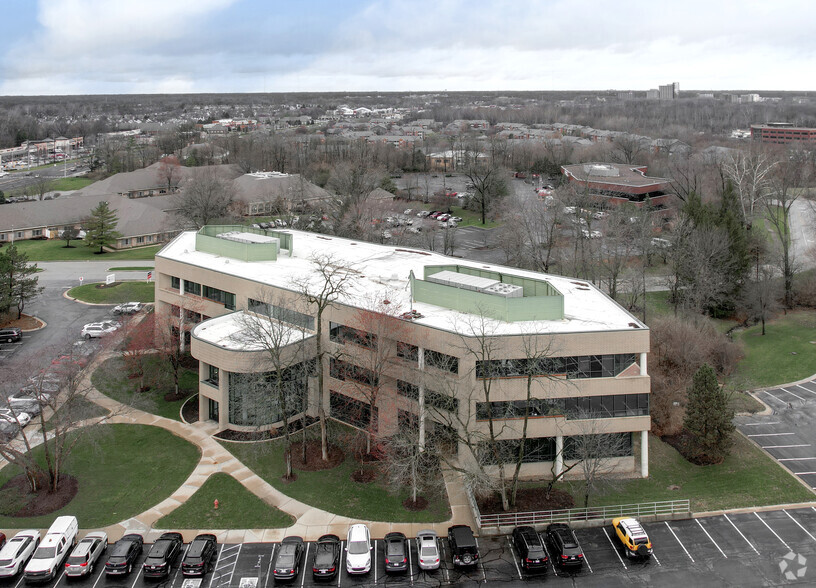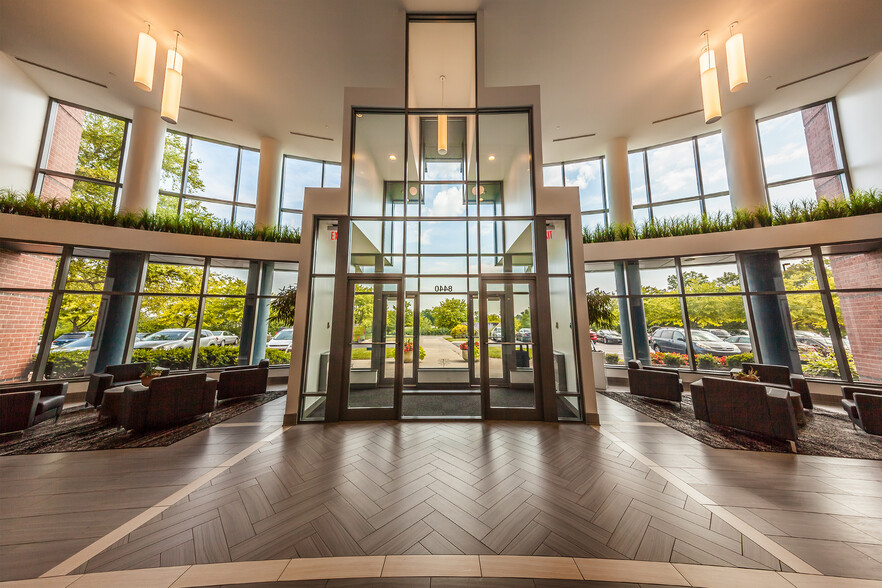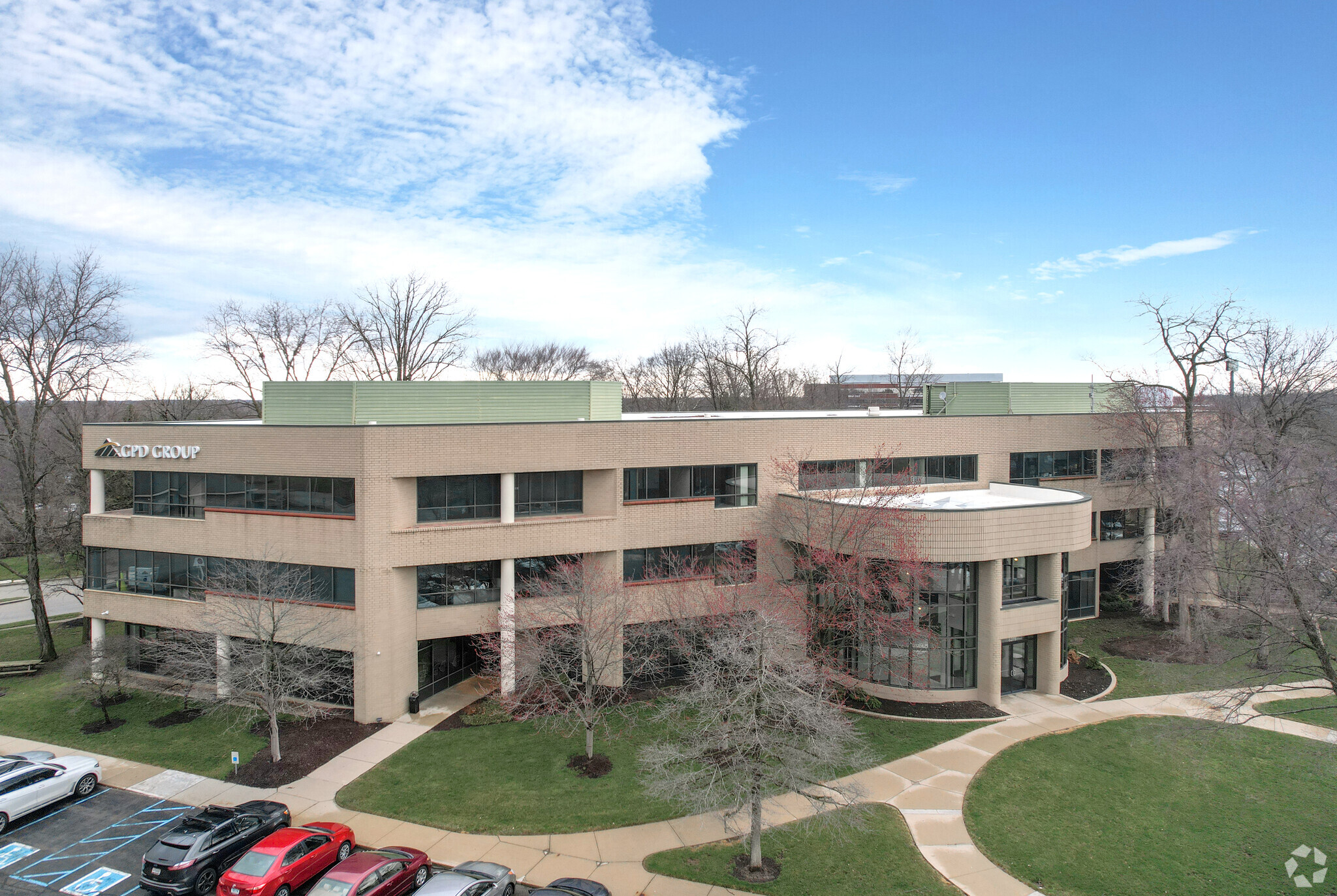
This feature is unavailable at the moment.
We apologize, but the feature you are trying to access is currently unavailable. We are aware of this issue and our team is working hard to resolve the matter.
Please check back in a few minutes. We apologize for the inconvenience.
- LoopNet Team
thank you

Your email has been sent!
Allison Pointe Indianapolis, IN 46250
2,312 - 86,989 SF of Office Space Available



Park Highlights
- Significant renovations coming 2020!
- The Business park is surrounded by heavily populated, higher end residential areas, including Beaumont on the Green.
- New and engaged ownership of the property.
- More than 55 restaurants are located within a five mile radius, including five within a ten minute walk.
- All three buildings are conveniently located less than two 2 miles from exit 35 off of Interstate 465.
- On-site conference facilities available for each building.
PARK FACTS
| Park Type | Office Park |
| Park Type | Office Park |
all available spaces(10)
Display Rental Rate as
- Space
- Size
- Term
- Rental Rate
- Space Use
- Condition
- Available
Spec suite coming soon!
- Rate includes utilities, building services and property expenses
- Mostly Open Floor Plan Layout
- Partially Built-Out as Standard Office
- Fits 6 - 19 People
Spec suite coming soon
- Rate includes utilities, building services and property expenses
- Fits 9 - 27 People
Spec suite coming soon
- Rate includes utilities, building services and property expenses
- Mostly Open Floor Plan Layout
- Central Air Conditioning
- Partially Built-Out as Standard Office
- Fits 13 - 39 People
| Space | Size | Term | Rental Rate | Space Use | Condition | Available |
| 1st Floor, Ste 135 | 2,358 SF | Negotiable | $21.00 /SF/YR $1.75 /SF/MO $226.04 /m²/YR $18.84 /m²/MO $4,127 /MO $49,518 /YR | Office | Partial Build-Out | Now |
| 3rd Floor, Ste 310 | 3,255 SF | Negotiable | $21.00 /SF/YR $1.75 /SF/MO $226.04 /m²/YR $18.84 /m²/MO $5,696 /MO $68,355 /YR | Office | - | Now |
| 3rd Floor, Ste 360 | 4,810 SF | Negotiable | $21.00 /SF/YR $1.75 /SF/MO $226.04 /m²/YR $18.84 /m²/MO $8,418 /MO $101,010 /YR | Office | Partial Build-Out | Now |
8440 Allison Pointe Blvd - 1st Floor - Ste 135
8440 Allison Pointe Blvd - 3rd Floor - Ste 310
8440 Allison Pointe Blvd - 3rd Floor - Ste 360
- Space
- Size
- Term
- Rental Rate
- Space Use
- Condition
- Available
- Rate includes utilities, building services and property expenses
- Mostly Open Floor Plan Layout
- Central Air Conditioning
- Partially Built-Out as Standard Office
- Fits 6 - 19 People
- Rate includes utilities, building services and property expenses
- Mostly Open Floor Plan Layout
- Central Air Conditioning
- Partially Built-Out as Standard Office
- Fits 35 - 112 People
- Rate includes utilities, building services and property expenses
- Fits 10 - 31 People
- Rate includes utilities, building services and property expenses
- Fits 11 - 34 People
- Rate includes utilities, building services and property expenses
- Mostly Open Floor Plan Layout
- Central Air Conditioning
- Partially Built-Out as Standard Office
- Fits 82 - 263 People
| Space | Size | Term | Rental Rate | Space Use | Condition | Available |
| 1st Floor, Ste 150 | 2,312 SF | 1-20 Years | $20.00 /SF/YR $1.67 /SF/MO $215.28 /m²/YR $17.94 /m²/MO $3,853 /MO $46,240 /YR | Office | Partial Build-Out | Now |
| 2nd Floor, Ste 200 | 13,877 SF | Negotiable | $20.00 /SF/YR $1.67 /SF/MO $215.28 /m²/YR $17.94 /m²/MO $23,128 /MO $277,540 /YR | Office | Partial Build-Out | Now |
| 2nd Floor, Ste 210 | 3,844 SF | Negotiable | $20.00 /SF/YR $1.67 /SF/MO $215.28 /m²/YR $17.94 /m²/MO $6,407 /MO $76,880 /YR | Office | - | Now |
| 2nd Floor, Ste 220 | 4,204 SF | Negotiable | $20.00 /SF/YR $1.67 /SF/MO $215.28 /m²/YR $17.94 /m²/MO $7,007 /MO $84,080 /YR | Office | - | Now |
| 3rd Floor, Ste 300 | 32,773 SF | Negotiable | $20.00 /SF/YR $1.67 /SF/MO $215.28 /m²/YR $17.94 /m²/MO $54,622 /MO $655,460 /YR | Office | Partial Build-Out | Now |
8335 Allison Pointe Trl - 1st Floor - Ste 150
8335 Allison Pointe Trl - 2nd Floor - Ste 200
8335 Allison Pointe Trl - 2nd Floor - Ste 210
8335 Allison Pointe Trl - 2nd Floor - Ste 220
8335 Allison Pointe Trl - 3rd Floor - Ste 300
- Space
- Size
- Term
- Rental Rate
- Space Use
- Condition
- Available
- Fits 10 - 29 People
- Fits 40 - 128 People
| Space | Size | Term | Rental Rate | Space Use | Condition | Available |
| 1st Floor, Ste 170 | 3,623 SF | Negotiable | Upon Request Upon Request Upon Request Upon Request Upon Request Upon Request | Office | - | Now |
| 2nd Floor, Ste 220 | 15,933 SF | Negotiable | Upon Request Upon Request Upon Request Upon Request Upon Request Upon Request | Office | - | April 01, 2025 |
8275 Allison Pointe Trl - 1st Floor - Ste 170
8275 Allison Pointe Trl - 2nd Floor - Ste 220
8440 Allison Pointe Blvd - 1st Floor - Ste 135
| Size | 2,358 SF |
| Term | Negotiable |
| Rental Rate | $21.00 /SF/YR |
| Space Use | Office |
| Condition | Partial Build-Out |
| Available | Now |
Spec suite coming soon!
- Rate includes utilities, building services and property expenses
- Partially Built-Out as Standard Office
- Mostly Open Floor Plan Layout
- Fits 6 - 19 People
8440 Allison Pointe Blvd - 3rd Floor - Ste 310
| Size | 3,255 SF |
| Term | Negotiable |
| Rental Rate | $21.00 /SF/YR |
| Space Use | Office |
| Condition | - |
| Available | Now |
Spec suite coming soon
- Rate includes utilities, building services and property expenses
- Fits 9 - 27 People
8440 Allison Pointe Blvd - 3rd Floor - Ste 360
| Size | 4,810 SF |
| Term | Negotiable |
| Rental Rate | $21.00 /SF/YR |
| Space Use | Office |
| Condition | Partial Build-Out |
| Available | Now |
Spec suite coming soon
- Rate includes utilities, building services and property expenses
- Partially Built-Out as Standard Office
- Mostly Open Floor Plan Layout
- Fits 13 - 39 People
- Central Air Conditioning
8335 Allison Pointe Trl - 1st Floor - Ste 150
| Size | 2,312 SF |
| Term | 1-20 Years |
| Rental Rate | $20.00 /SF/YR |
| Space Use | Office |
| Condition | Partial Build-Out |
| Available | Now |
- Rate includes utilities, building services and property expenses
- Partially Built-Out as Standard Office
- Mostly Open Floor Plan Layout
- Fits 6 - 19 People
- Central Air Conditioning
8335 Allison Pointe Trl - 2nd Floor - Ste 200
| Size | 13,877 SF |
| Term | Negotiable |
| Rental Rate | $20.00 /SF/YR |
| Space Use | Office |
| Condition | Partial Build-Out |
| Available | Now |
- Rate includes utilities, building services and property expenses
- Partially Built-Out as Standard Office
- Mostly Open Floor Plan Layout
- Fits 35 - 112 People
- Central Air Conditioning
8335 Allison Pointe Trl - 2nd Floor - Ste 210
| Size | 3,844 SF |
| Term | Negotiable |
| Rental Rate | $20.00 /SF/YR |
| Space Use | Office |
| Condition | - |
| Available | Now |
- Rate includes utilities, building services and property expenses
- Fits 10 - 31 People
8335 Allison Pointe Trl - 2nd Floor - Ste 220
| Size | 4,204 SF |
| Term | Negotiable |
| Rental Rate | $20.00 /SF/YR |
| Space Use | Office |
| Condition | - |
| Available | Now |
- Rate includes utilities, building services and property expenses
- Fits 11 - 34 People
8335 Allison Pointe Trl - 3rd Floor - Ste 300
| Size | 32,773 SF |
| Term | Negotiable |
| Rental Rate | $20.00 /SF/YR |
| Space Use | Office |
| Condition | Partial Build-Out |
| Available | Now |
- Rate includes utilities, building services and property expenses
- Partially Built-Out as Standard Office
- Mostly Open Floor Plan Layout
- Fits 82 - 263 People
- Central Air Conditioning
8275 Allison Pointe Trl - 1st Floor - Ste 170
| Size | 3,623 SF |
| Term | Negotiable |
| Rental Rate | Upon Request |
| Space Use | Office |
| Condition | - |
| Available | Now |
- Fits 10 - 29 People
8275 Allison Pointe Trl - 2nd Floor - Ste 220
| Size | 15,933 SF |
| Term | Negotiable |
| Rental Rate | Upon Request |
| Space Use | Office |
| Condition | - |
| Available | April 01, 2025 |
- Fits 40 - 128 People
SELECT TENANTS AT THIS PROPERTY
- Floor
- Tenant Name
- Industry
- 3rd
- CommuniCare Health Services
- Health Care and Social Assistance
- 3rd
- Due Doyle Fanning & Alderfer, LLP
- Professional, Scientific, and Technical Services
- 2nd
- GPD Group
- Professional, Scientific, and Technical Services
- 1st
- Group One Health Source, Inc.
- Health Care and Social Assistance
- 3rd
- Hair Club
- Services
- 1st
- Hickory Creek Healthcare Foundation, Inc.
- Health Care and Social Assistance
- 4th
- Nexxt
- Professional, Scientific, and Technical Services
- 1st
- Primerica
- Finance and Insurance
- 2nd
- United Consulting Engineers
- Professional, Scientific, and Technical Services
- 1st
- Wealthpoint Advisors LLC
- Professional, Scientific, and Technical Services
Park Overview
Woodland Center I, Woodland Center II, and Lake Pointe Center II are located in the highly regarded Allison Pointe Business Park on the north side of Indianapolis. The development features a 30-acre lake, rolling terrain and a serene, wooded landscape. There are two points of ingress/egress to the park with only a 3-minute drive to access Interstate 465.
Presented by

Allison Pointe | Indianapolis, IN 46250
Hmm, there seems to have been an error sending your message. Please try again.
Thanks! Your message was sent.











