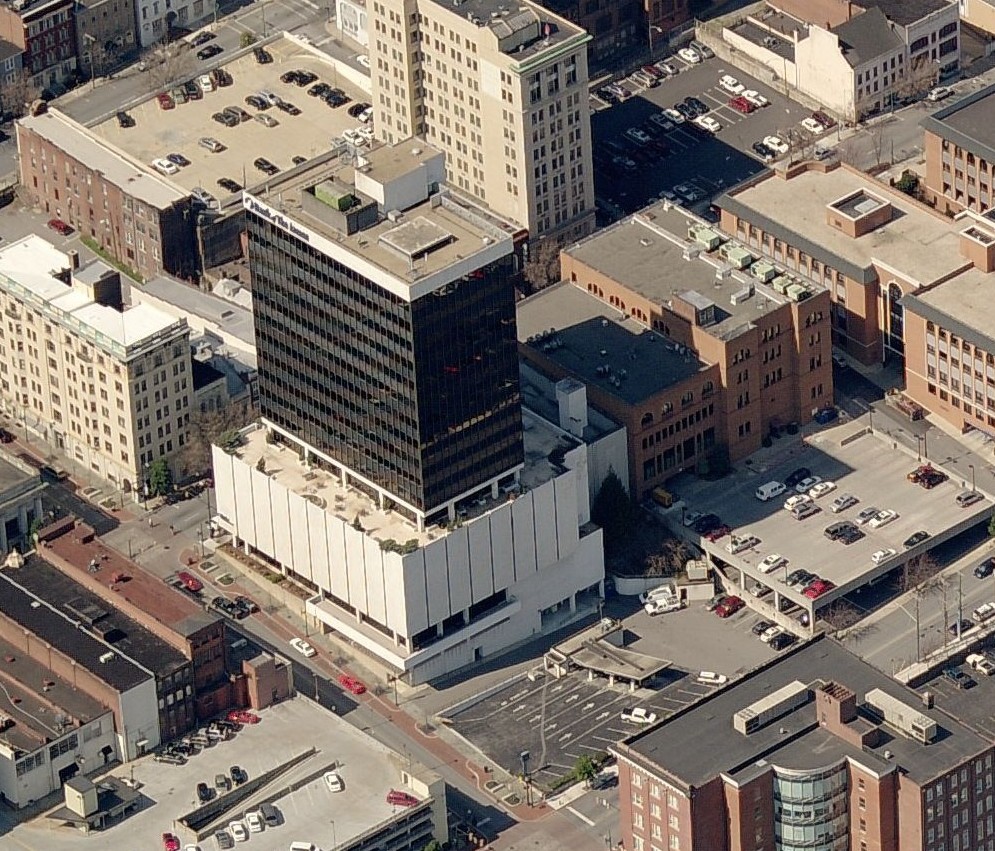Bank of the James 828 Main St 2,946 - 12,745 SF of Space Available in Lynchburg, VA 24504
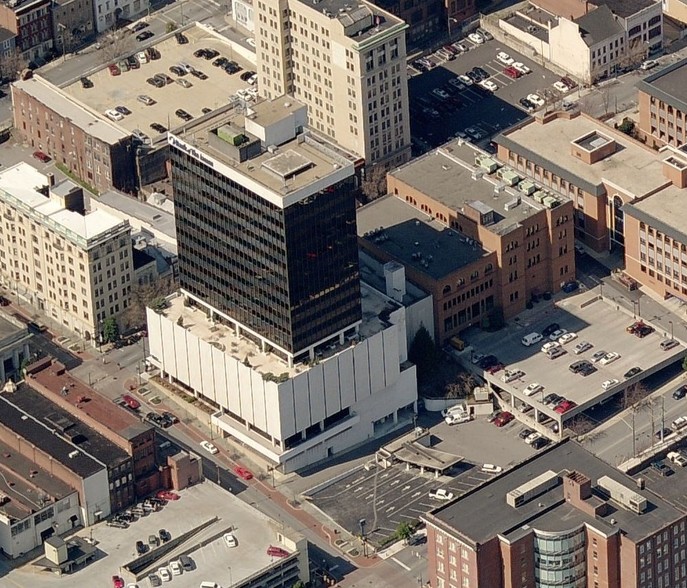
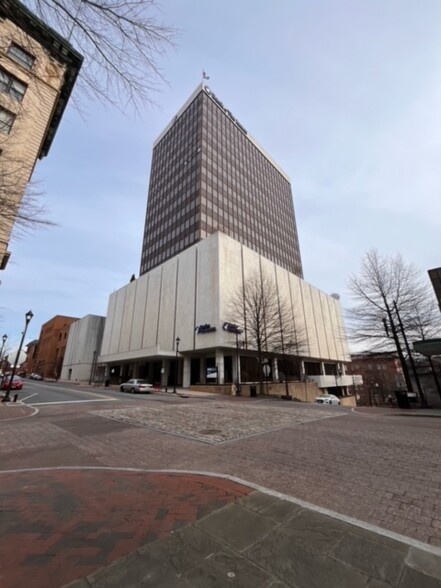
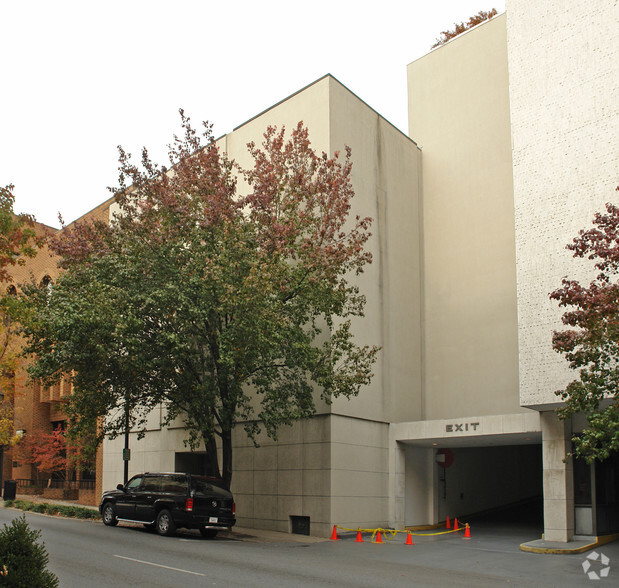
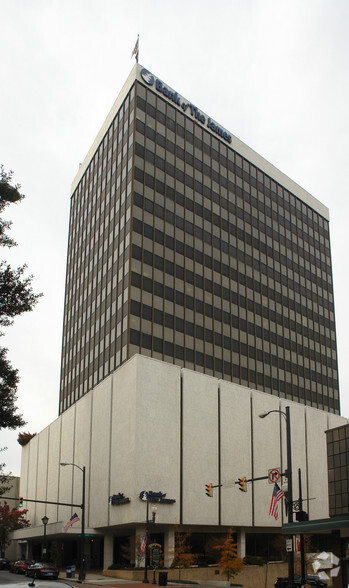
ALL AVAILABLE SPACES(3)
Display Rental Rate as
- SPACE
- SIZE
- TERM
- RENTAL RATE
- SPACE USE
- CONDITION
- AVAILABLE
3900Sf for lease
- Rate includes utilities, building services and property expenses
- Office intensive layout
- Natural Light
- 3900Sf for lease
- Partially Built-Out as Standard Office
- Conference Rooms
- Emergency Lighting
6 private offices
- Rate includes utilities, building services and property expenses
- Mostly Open Floor Plan Layout
- 1 Conference Room
- Fully Carpeted
- Natural Light
- 6 private offices
- Fully Built-Out as Standard Office
- 6 Private Offices
- Central Air Conditioning
- Drop Ceilings
- Basement
Discover a unique dining opportunity in this prime restaurant space located on the 20th floor of the Bank of the James Building. This high-rise venue offers stunning panoramic city views, perfect for an upscale dining experience. The spacious layout is designed to accommodate a variety of restaurant concepts, from fine dining to trendy eateries. Featuring large windows for natural light, modern interiors, and a flexible floor plan, this space is ideal for creating a memorable dining atmosphere.
- Lease rate does not include certain property expenses
- Located in-line with other retail
- Central Air Conditioning
- Partially Built-Out as a Restaurant or Café Space
- Space is in Excellent Condition
- Prime restaurant space
| Space | Size | Term | Rental Rate | Space Use | Condition | Available |
| 11th Floor, Ste 1103/1104 | 3,900 SF | 3-5 Years | $15.00 /SF/YR | Office | Partial Build-Out | 60 Days |
| 12th Floor, Ste 1201 | 2,946 SF | 3-5 Years | $15.00 /SF/YR | Office | Full Build-Out | Now |
| 20th Floor, Ste 2000 | 5,899 SF | 3-5 Years | $20.00 /SF/YR | Retail | Partial Build-Out | Now |
11th Floor, Ste 1103/1104
| Size |
| 3,900 SF |
| Term |
| 3-5 Years |
| Rental Rate |
| $15.00 /SF/YR |
| Space Use |
| Office |
| Condition |
| Partial Build-Out |
| Available |
| 60 Days |
12th Floor, Ste 1201
| Size |
| 2,946 SF |
| Term |
| 3-5 Years |
| Rental Rate |
| $15.00 /SF/YR |
| Space Use |
| Office |
| Condition |
| Full Build-Out |
| Available |
| Now |
20th Floor, Ste 2000
| Size |
| 5,899 SF |
| Term |
| 3-5 Years |
| Rental Rate |
| $20.00 /SF/YR |
| Space Use |
| Retail |
| Condition |
| Partial Build-Out |
| Available |
| Now |
PROPERTY OVERVIEW
Explore fantastic opportunities at our impressive 20-story commercial building nestled in Lynchburg, VA. Enjoy breathtaking city views from every angle, providing an inspiring setting for your business ventures. Conveniently located in Lynchburg's bustling business hub, our building offers easy access to major transportation routes and local amenities, ensuring seamless connectivity for you and your clients. Experience practicality in our carefully crafted spaces, tailored to meet the diverse needs of your business. Whether you require executive offices, collaborative work areas, or meeting rooms, our building offers unmatched versatility. Don't miss the chance to establish your business at the Bank of the James Building. Redefine success in this iconic landmark with panoramic city views that inspire greatness. Reach out to us today to discover the endless possibilities awaiting you in this prestigious location.
- 24 Hour Access
- Banking
- Balcony
- On-Site Security Staff
PROPERTY FACTS
SELECT TENANTS
- FLOOR
- TENANT NAME
- INDUSTRY
- 15th
- Advantage Title & Closing
- Real Estate
- Multiple
- Bank of the James Financial Group, Inc
- Finance and Insurance
- 14th
- Brown Edwards
- Finance and Insurance
- 12th
- Central Virginia Planning District Commission
- Public Administration
- 20th
- City View By The James
- Accommodation and Food Services
- 11th
- Dayrich Enterprises LLC
- Professional, Scientific, and Technical Services
- 15th
- The Counts Realty & Auction Group
- Real Estate







