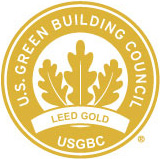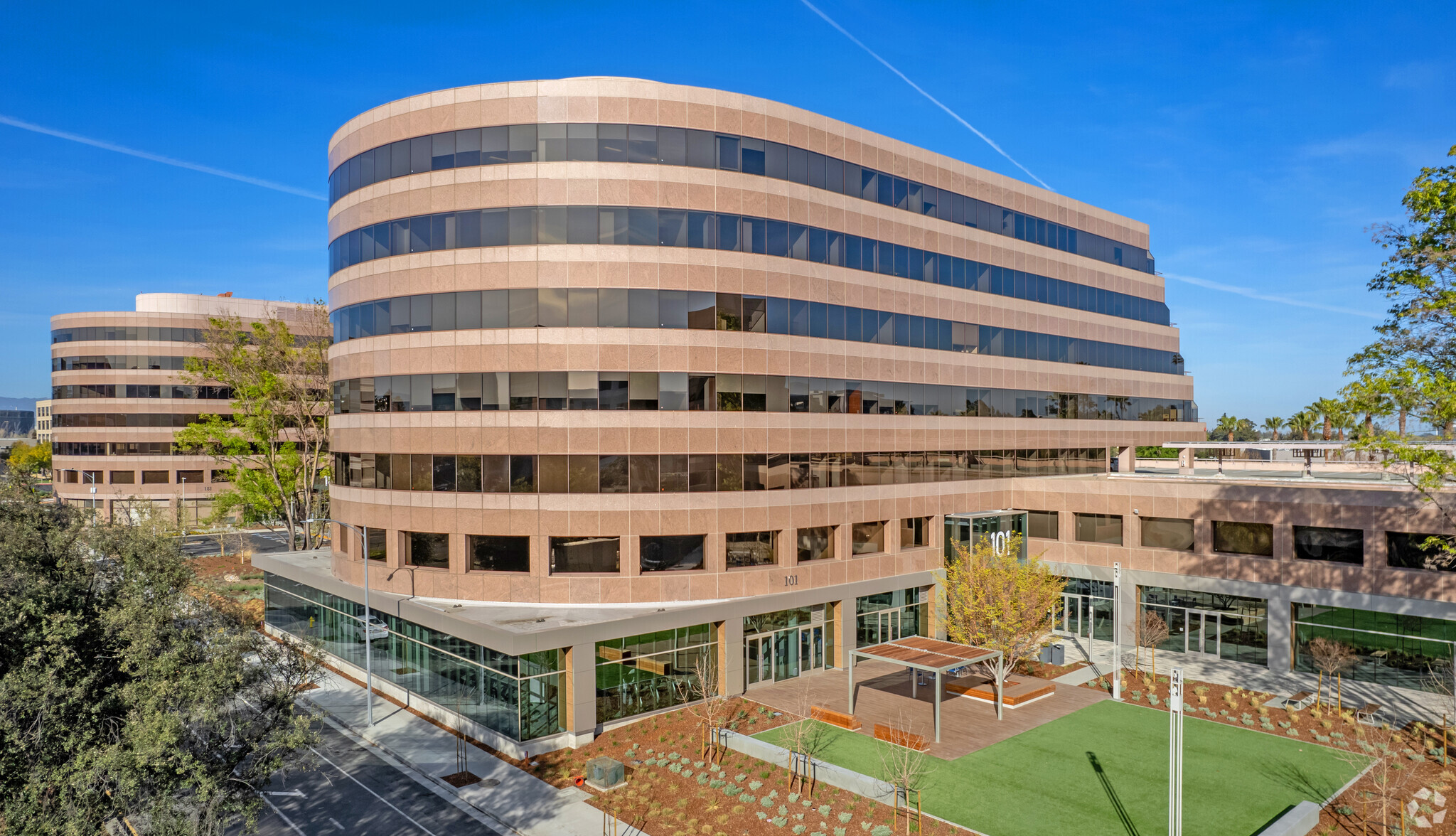
This feature is unavailable at the moment.
We apologize, but the feature you are trying to access is currently unavailable. We are aware of this issue and our team is working hard to resolve the matter.
Please check back in a few minutes. We apologize for the inconvenience.
- LoopNet Team
thank you

Your email has been sent!
Metro Plaza 83-101 Metro Dr
1,152 - 66,761 SF of 4-Star Office Space Available in San Jose, CA 95110
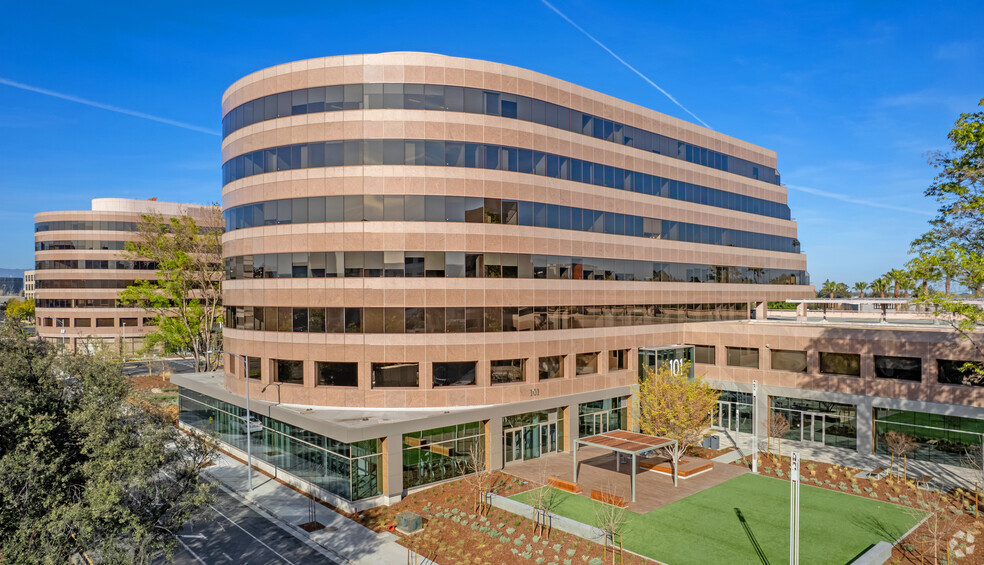
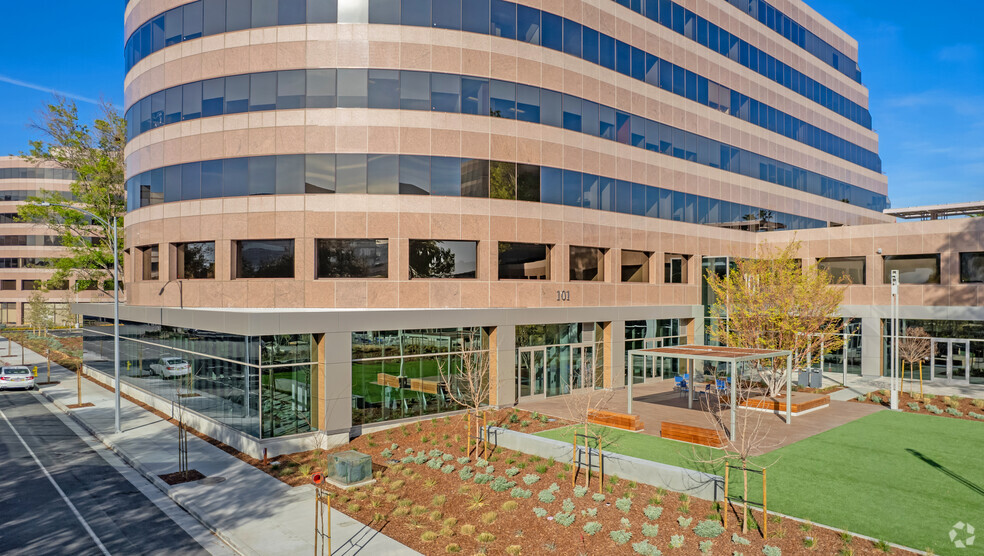
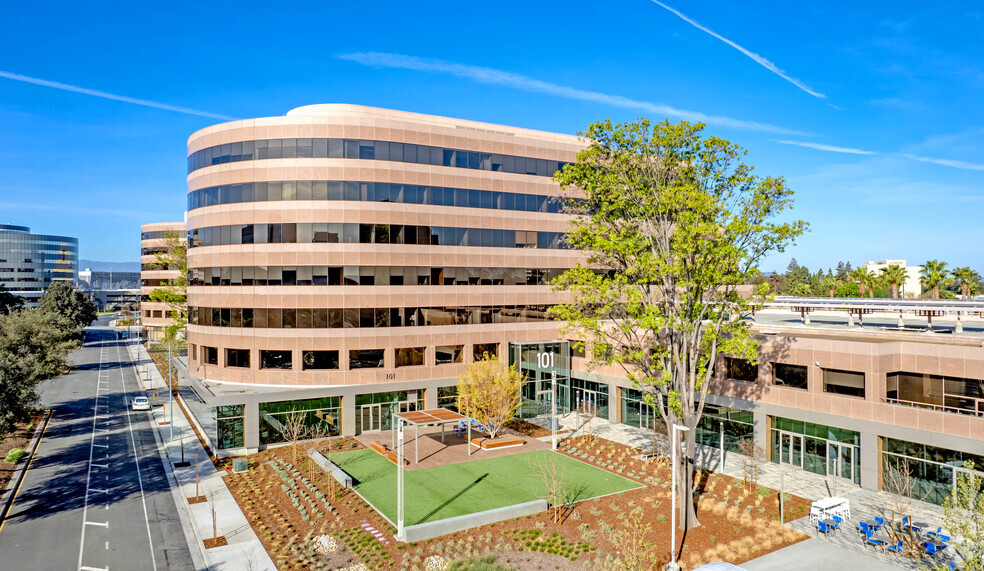
Highlights
- Freeway Visibility: 101, 87
- Miles To Airport: Adjacent to Mineta/San Jose International Airport
- Security: On-site
- Highway Access: 101, 280, 87, 880
- Public Transportation: Free shuttle to SJ Airport, SC CalTrain & LightRail stations
- Sprinklers
all available spaces(10)
Display Rental Rate as
- Space
- Size
- Term
- Rental Rate
- Space Use
- Condition
- Available
Construction is underway. This white box suite will be completed with an open ceiling, paint and base on the walls, and existing concrete floors cleaned and scraped.
- Rate includes utilities, building services and property expenses
- 1 Private Office
- 1 Workstation
- Natural Light
- Mostly Open Floor Plan Layout
- 1 Conference Room
- Finished Ceilings: 9’
- Surrounded by Downtown Restaurants and Amenities
This suite contains 2 private offices, a conference room, a kitchen and kitchenette, server room and open area for workstations.
- Rate includes utilities, building services and property expenses
- Mostly Open Floor Plan Layout
- 1 Conference Room
- Finished Ceilings: 9’
- Natural Lighting
- Fully Built-Out as Standard Office
- 2 Private Offices
- 2 Workstations
- Kitchen
This suite features 4 private offices, kitchen and open space.
- Rate includes utilities, building services and property expenses
- Mostly Open Floor Plan Layout
- Space is in Excellent Condition
- Fully Built-Out as Standard Office
- 4 Private Offices
Fast Office suite. This plug and play suite features 2 private offices and open area. This suite can seat a total of 6 people. Includes access to the Fast Office kitchen, copier, and 2 shared conference rooms dedicated to the Fast Office Suites.
- Rate includes utilities, building services and property expenses
- Mostly Open Floor Plan Layout
- Space is in Excellent Condition
- Fully Built-Out as Standard Office
- 2 Private Offices
Fast Office Suite. This plug and play suite features 2 private offices and open area. It is set up to seat 14 people. Includes access to the Fast Office kitchen, copier, and 2 shared conference rooms dedicated to the Fast Office Suites.
- Rate includes utilities, building services and property expenses
- Mostly Open Floor Plan Layout
- 2 Conference Rooms
- Finished Ceilings: 9’
- Natural Lighting
- Fully Built-Out as Standard Office
- 2 Private Offices
- 2 Workstations
- Kitchen
Fast Office Suite. This plug and play suite contains 2 furnished private offices and open area furnished with 6 sit/stand desks. This suite can seat a total of 8 people. It includes access to the fast office kitchen, copier, and 2 shared conference rooms dedicated to the Fast Office suites.
- Rate includes utilities, building services and property expenses
- Mostly Open Floor Plan Layout
- 2 Conference Rooms
- Finished Ceilings: 9’
- Natural Lighting
- Fully Built-Out as Standard Office
- 2 Private Offices
- 2 Workstations
- Kitchen
This full floor features a reception, large conference room, an assortment of private offices, phone rooms, work rooms, server room, kitchen and open area.
- Rate includes utilities, building services and property expenses
- Mostly Open Floor Plan Layout
- 1 Conference Room
- Finished Ceilings: 9’
- Fully Built-Out as Standard Office
- 1 Private Office
- 1 Workstation
- Natural Lighting
This suite features 3 private offices, conference room, kitchen and open area.
- Rate includes utilities, building services and property expenses
- Mostly Open Floor Plan Layout
- 1 Conference Room
- Finished Ceilings: 9’
- Natural Lighting
- Fully Built-Out as Standard Office
- 3 Private Offices
- 3 Workstations
- Kitchen
This suite contains a mix of private offices, conference rooms, lab space and open area.
- Rate includes utilities, building services and property expenses
- Mostly Open Floor Plan Layout
- 1 Conference Room
- Finished Ceilings: 9’
- Natural Lighting
- Fully Built-Out as Standard Office
- 4 Private Offices
- 4 Workstations
- Central Air Conditioning
This suite contains 9 private offices, conference room, kitchen, lobby, server/storage room and open area.
- Rate includes utilities, building services and property expenses
- Mostly Open Floor Plan Layout
- 1 Conference Room
- Finished Ceilings: 9’
- Kitchen
- Fully Built-Out as Standard Office
- 9 Private Offices
- 9 Workstations
- Central Air Conditioning
- Highway Access: 101, 280, 87, 880.
| Space | Size | Term | Rental Rate | Space Use | Condition | Available |
| 1st Floor, Ste 140 | 2,268 SF | Negotiable | $51.00 /SF/YR $4.25 /SF/MO $115,668 /YR $9,639 /MO | Office | Shell Space | Now |
| 2nd Floor, Ste 230 | 7,090 SF | Negotiable | $51.00 /SF/YR $4.25 /SF/MO $361,590 /YR $30,133 /MO | Office | Full Build-Out | Now |
| 2nd Floor, Ste 250 | 3,133 SF | Negotiable | $51.00 /SF/YR $4.25 /SF/MO $159,783 /YR $13,315 /MO | Office | Full Build-Out | Now |
| 3rd Floor, Ste 325 | 1,152 SF | Negotiable | $54.00 /SF/YR $4.50 /SF/MO $62,208 /YR $5,184 /MO | Office | Full Build-Out | July 01, 2025 |
| 3rd Floor, Ste 340 | 1,965 SF | Negotiable | $54.00 /SF/YR $4.50 /SF/MO $106,110 /YR $8,843 /MO | Office | Full Build-Out | Now |
| 3rd Floor, Ste 345 | 1,540 SF | Negotiable | $51.00 /SF/YR $4.25 /SF/MO $78,540 /YR $6,545 /MO | Office | Full Build-Out | Now |
| 4th Floor, Ste 400 | 26,706 SF | Negotiable | $51.00 /SF/YR $4.25 /SF/MO $1,362,006 /YR $113,501 /MO | Office | Full Build-Out | Now |
| 5th Floor, Ste 520 | 3,654 SF | Negotiable | $51.00 /SF/YR $4.25 /SF/MO $186,354 /YR $15,530 /MO | Office | Full Build-Out | Now |
| 6th Floor, Ste 620 | 13,583 SF | Negotiable | $51.00 /SF/YR $4.25 /SF/MO $692,733 /YR $57,728 /MO | Office | Full Build-Out | Now |
| 7th Floor, Ste 760 | 5,670 SF | Negotiable | $51.00 /SF/YR $4.25 /SF/MO $289,170 /YR $24,098 /MO | Office | Full Build-Out | Now |
1st Floor, Ste 140
| Size |
| 2,268 SF |
| Term |
| Negotiable |
| Rental Rate |
| $51.00 /SF/YR $4.25 /SF/MO $115,668 /YR $9,639 /MO |
| Space Use |
| Office |
| Condition |
| Shell Space |
| Available |
| Now |
2nd Floor, Ste 230
| Size |
| 7,090 SF |
| Term |
| Negotiable |
| Rental Rate |
| $51.00 /SF/YR $4.25 /SF/MO $361,590 /YR $30,133 /MO |
| Space Use |
| Office |
| Condition |
| Full Build-Out |
| Available |
| Now |
2nd Floor, Ste 250
| Size |
| 3,133 SF |
| Term |
| Negotiable |
| Rental Rate |
| $51.00 /SF/YR $4.25 /SF/MO $159,783 /YR $13,315 /MO |
| Space Use |
| Office |
| Condition |
| Full Build-Out |
| Available |
| Now |
3rd Floor, Ste 325
| Size |
| 1,152 SF |
| Term |
| Negotiable |
| Rental Rate |
| $54.00 /SF/YR $4.50 /SF/MO $62,208 /YR $5,184 /MO |
| Space Use |
| Office |
| Condition |
| Full Build-Out |
| Available |
| July 01, 2025 |
3rd Floor, Ste 340
| Size |
| 1,965 SF |
| Term |
| Negotiable |
| Rental Rate |
| $54.00 /SF/YR $4.50 /SF/MO $106,110 /YR $8,843 /MO |
| Space Use |
| Office |
| Condition |
| Full Build-Out |
| Available |
| Now |
3rd Floor, Ste 345
| Size |
| 1,540 SF |
| Term |
| Negotiable |
| Rental Rate |
| $51.00 /SF/YR $4.25 /SF/MO $78,540 /YR $6,545 /MO |
| Space Use |
| Office |
| Condition |
| Full Build-Out |
| Available |
| Now |
4th Floor, Ste 400
| Size |
| 26,706 SF |
| Term |
| Negotiable |
| Rental Rate |
| $51.00 /SF/YR $4.25 /SF/MO $1,362,006 /YR $113,501 /MO |
| Space Use |
| Office |
| Condition |
| Full Build-Out |
| Available |
| Now |
5th Floor, Ste 520
| Size |
| 3,654 SF |
| Term |
| Negotiable |
| Rental Rate |
| $51.00 /SF/YR $4.25 /SF/MO $186,354 /YR $15,530 /MO |
| Space Use |
| Office |
| Condition |
| Full Build-Out |
| Available |
| Now |
6th Floor, Ste 620
| Size |
| 13,583 SF |
| Term |
| Negotiable |
| Rental Rate |
| $51.00 /SF/YR $4.25 /SF/MO $692,733 /YR $57,728 /MO |
| Space Use |
| Office |
| Condition |
| Full Build-Out |
| Available |
| Now |
7th Floor, Ste 760
| Size |
| 5,670 SF |
| Term |
| Negotiable |
| Rental Rate |
| $51.00 /SF/YR $4.25 /SF/MO $289,170 /YR $24,098 /MO |
| Space Use |
| Office |
| Condition |
| Full Build-Out |
| Available |
| Now |
1st Floor, Ste 140
| Size | 2,268 SF |
| Term | Negotiable |
| Rental Rate | $51.00 /SF/YR |
| Space Use | Office |
| Condition | Shell Space |
| Available | Now |
Construction is underway. This white box suite will be completed with an open ceiling, paint and base on the walls, and existing concrete floors cleaned and scraped.
- Rate includes utilities, building services and property expenses
- Mostly Open Floor Plan Layout
- 1 Private Office
- 1 Conference Room
- 1 Workstation
- Finished Ceilings: 9’
- Natural Light
- Surrounded by Downtown Restaurants and Amenities
2nd Floor, Ste 230
| Size | 7,090 SF |
| Term | Negotiable |
| Rental Rate | $51.00 /SF/YR |
| Space Use | Office |
| Condition | Full Build-Out |
| Available | Now |
This suite contains 2 private offices, a conference room, a kitchen and kitchenette, server room and open area for workstations.
- Rate includes utilities, building services and property expenses
- Fully Built-Out as Standard Office
- Mostly Open Floor Plan Layout
- 2 Private Offices
- 1 Conference Room
- 2 Workstations
- Finished Ceilings: 9’
- Kitchen
- Natural Lighting
2nd Floor, Ste 250
| Size | 3,133 SF |
| Term | Negotiable |
| Rental Rate | $51.00 /SF/YR |
| Space Use | Office |
| Condition | Full Build-Out |
| Available | Now |
This suite features 4 private offices, kitchen and open space.
- Rate includes utilities, building services and property expenses
- Fully Built-Out as Standard Office
- Mostly Open Floor Plan Layout
- 4 Private Offices
- Space is in Excellent Condition
3rd Floor, Ste 325
| Size | 1,152 SF |
| Term | Negotiable |
| Rental Rate | $54.00 /SF/YR |
| Space Use | Office |
| Condition | Full Build-Out |
| Available | July 01, 2025 |
Fast Office suite. This plug and play suite features 2 private offices and open area. This suite can seat a total of 6 people. Includes access to the Fast Office kitchen, copier, and 2 shared conference rooms dedicated to the Fast Office Suites.
- Rate includes utilities, building services and property expenses
- Fully Built-Out as Standard Office
- Mostly Open Floor Plan Layout
- 2 Private Offices
- Space is in Excellent Condition
3rd Floor, Ste 340
| Size | 1,965 SF |
| Term | Negotiable |
| Rental Rate | $54.00 /SF/YR |
| Space Use | Office |
| Condition | Full Build-Out |
| Available | Now |
Fast Office Suite. This plug and play suite features 2 private offices and open area. It is set up to seat 14 people. Includes access to the Fast Office kitchen, copier, and 2 shared conference rooms dedicated to the Fast Office Suites.
- Rate includes utilities, building services and property expenses
- Fully Built-Out as Standard Office
- Mostly Open Floor Plan Layout
- 2 Private Offices
- 2 Conference Rooms
- 2 Workstations
- Finished Ceilings: 9’
- Kitchen
- Natural Lighting
3rd Floor, Ste 345
| Size | 1,540 SF |
| Term | Negotiable |
| Rental Rate | $51.00 /SF/YR |
| Space Use | Office |
| Condition | Full Build-Out |
| Available | Now |
Fast Office Suite. This plug and play suite contains 2 furnished private offices and open area furnished with 6 sit/stand desks. This suite can seat a total of 8 people. It includes access to the fast office kitchen, copier, and 2 shared conference rooms dedicated to the Fast Office suites.
- Rate includes utilities, building services and property expenses
- Fully Built-Out as Standard Office
- Mostly Open Floor Plan Layout
- 2 Private Offices
- 2 Conference Rooms
- 2 Workstations
- Finished Ceilings: 9’
- Kitchen
- Natural Lighting
4th Floor, Ste 400
| Size | 26,706 SF |
| Term | Negotiable |
| Rental Rate | $51.00 /SF/YR |
| Space Use | Office |
| Condition | Full Build-Out |
| Available | Now |
This full floor features a reception, large conference room, an assortment of private offices, phone rooms, work rooms, server room, kitchen and open area.
- Rate includes utilities, building services and property expenses
- Fully Built-Out as Standard Office
- Mostly Open Floor Plan Layout
- 1 Private Office
- 1 Conference Room
- 1 Workstation
- Finished Ceilings: 9’
- Natural Lighting
5th Floor, Ste 520
| Size | 3,654 SF |
| Term | Negotiable |
| Rental Rate | $51.00 /SF/YR |
| Space Use | Office |
| Condition | Full Build-Out |
| Available | Now |
This suite features 3 private offices, conference room, kitchen and open area.
- Rate includes utilities, building services and property expenses
- Fully Built-Out as Standard Office
- Mostly Open Floor Plan Layout
- 3 Private Offices
- 1 Conference Room
- 3 Workstations
- Finished Ceilings: 9’
- Kitchen
- Natural Lighting
6th Floor, Ste 620
| Size | 13,583 SF |
| Term | Negotiable |
| Rental Rate | $51.00 /SF/YR |
| Space Use | Office |
| Condition | Full Build-Out |
| Available | Now |
This suite contains a mix of private offices, conference rooms, lab space and open area.
- Rate includes utilities, building services and property expenses
- Fully Built-Out as Standard Office
- Mostly Open Floor Plan Layout
- 4 Private Offices
- 1 Conference Room
- 4 Workstations
- Finished Ceilings: 9’
- Central Air Conditioning
- Natural Lighting
7th Floor, Ste 760
| Size | 5,670 SF |
| Term | Negotiable |
| Rental Rate | $51.00 /SF/YR |
| Space Use | Office |
| Condition | Full Build-Out |
| Available | Now |
This suite contains 9 private offices, conference room, kitchen, lobby, server/storage room and open area.
- Rate includes utilities, building services and property expenses
- Fully Built-Out as Standard Office
- Mostly Open Floor Plan Layout
- 9 Private Offices
- 1 Conference Room
- 9 Workstations
- Finished Ceilings: 9’
- Central Air Conditioning
- Kitchen
- Highway Access: 101, 280, 87, 880.
Property Overview
3 building complex (25 Metro Dr., 101 Metro Dr. & 181 Metro Dr.) connected by a breeze way. Complex is complimented by an attached 21,512 SF SF retail arcade. Conference centers & workout centers with showers. On-site management and security. Free parking (surface & secured garages). Cross Street: N 1st St
- Bus Line
- Controlled Access
- Commuter Rail
- Conferencing Facility
- Fitness Center
- Food Service
- Property Manager on Site
- Energy Star Labeled
- Car Charging Station
PROPERTY FACTS
Sustainability
Sustainability
LEED Certification Developed by the U.S. Green Building Council (USGBC), the Leadership in Energy and Environmental Design (LEED) is a green building certification program focused on the design, construction, operation, and maintenance of green buildings, homes, and neighborhoods, which aims to help building owners and operators be environmentally responsible and use resources efficiently. LEED certification is a globally recognized symbol of sustainability achievement and leadership. To achieve LEED certification, a project earns points by adhering to prerequisites and credits that address carbon, energy, water, waste, transportation, materials, health and indoor environmental quality. Projects go through a verification and review process and are awarded points that correspond to a level of LEED certification: Platinum (80+ points) Gold (60-79 points) Silver (50-59 points) Certified (40-49 points)
Presented by

Metro Plaza | 83-101 Metro Dr
Hmm, there seems to have been an error sending your message. Please try again.
Thanks! Your message was sent.












