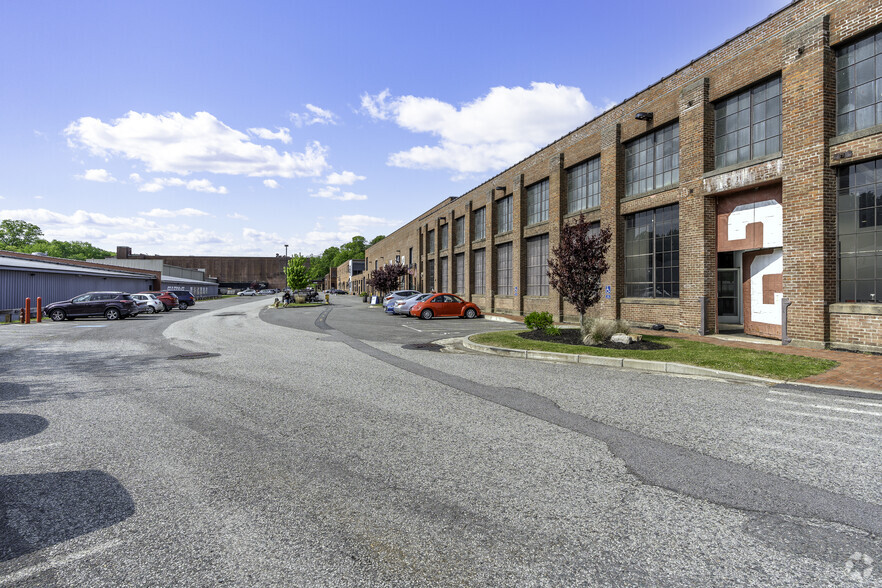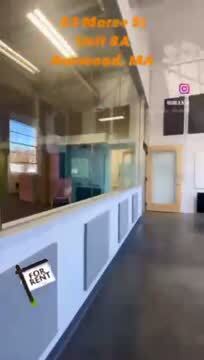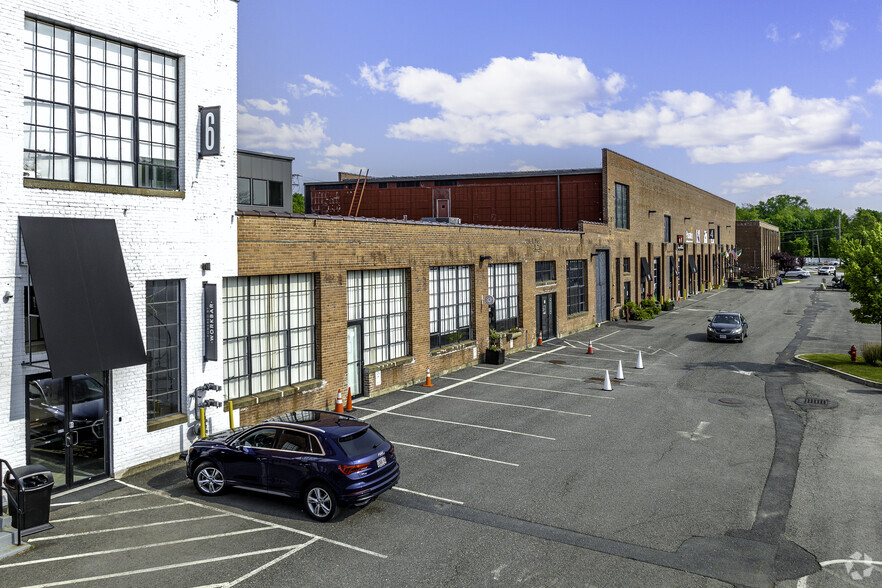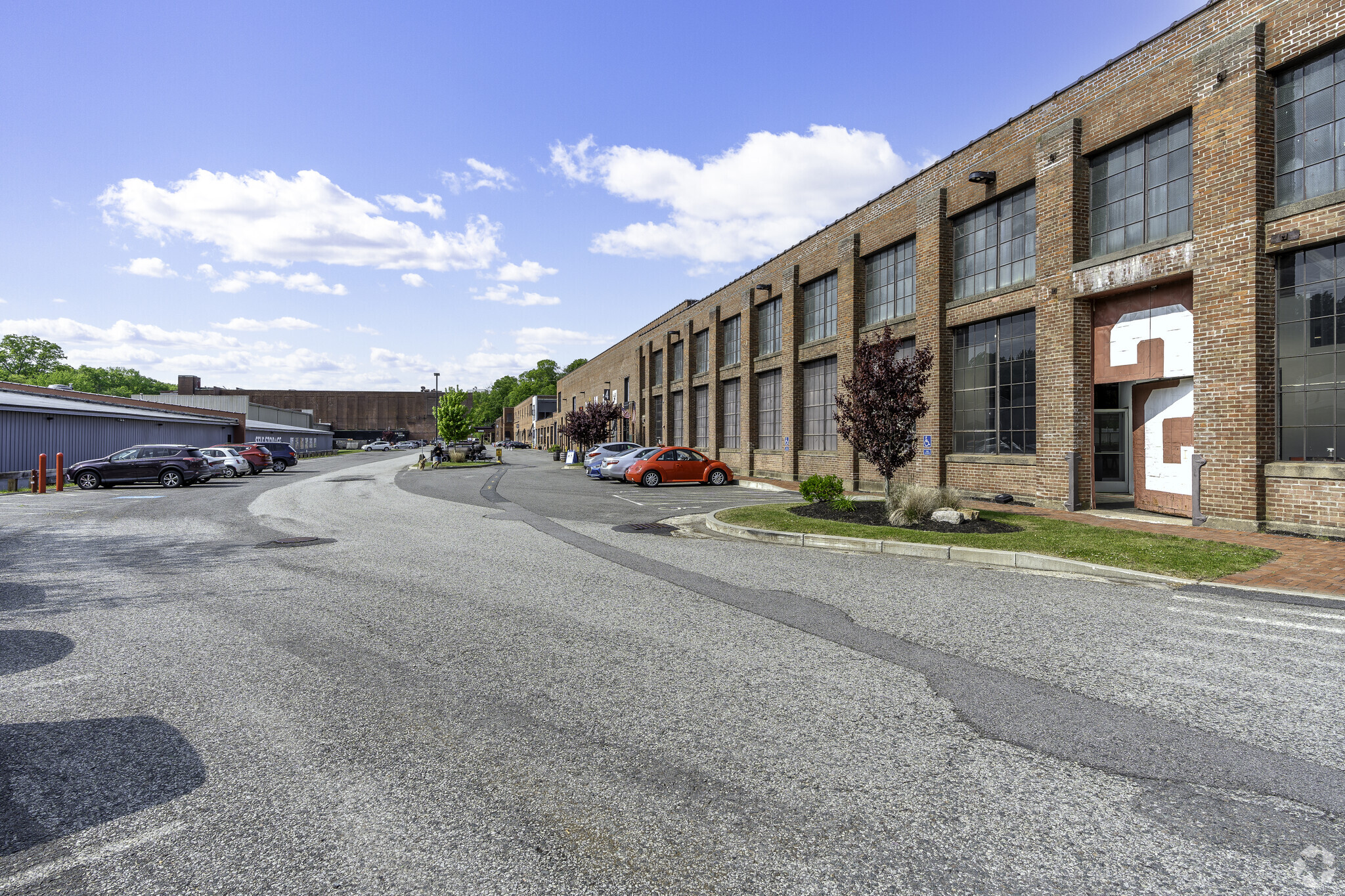Your email has been sent.

Norwood Space Center Norwood, MA 02062 200 - 24,168 SF of Space Available



PARK HIGHLIGHTS
- A mixed-use 300,000 SF commercial historic mill building campus located on the Neponset River.
- Lease what you want, when you want from a Coworking desk to an entire building with flexible lease terms.
- Join a creative community of businesses, artists, and innovators to share ideas and collaborate on business development.
- Conveniently located between Routes 95 and 1 with easy access to both Providence and Boston. Ample parking available.
- Combine office, retail, warehouse, cowork, or self-storage spaces to meet growing business needs.
- On-site property ownership takes pride in providing customer service to all tenants.
PARK FACTS
ALL AVAILABLE SPACES(2)
Display Rental Rate as
- SPACE
- SIZE
- TERM
- RENTAL RATE
- SPACE USE
- CONDITION
- AVAILABLE
Brick and beam mill building space fully renovated in 2018. Building 6 includes 8,000 SF sub-divided into four commercial units, 12,000 SF of private offices and studios, and artist studios ranging in size from 200 to 600 SF, and 5,000 SF of Coworking space. Private and Coworking offices are available for lease starting at $600 to $1,200/month fully gross rent including WI-FI. Artist Studios are available for lease beginning at $450/month fully gross rent including WI-FI.
- Fully Built-Out as Standard Office
- Conference Rooms
- Space is in Excellent Condition
- Kitchen
- Print/Copy Room
- High Ceilings
- Natural Light
- Food Service
- Open ceiling with ample natural light
- Outside courtyard with WiFi
- Open Floor Plan Layout
- Finished Ceilings: 16’
- Central Air and Heating
- Wi-Fi Connectivity
- Fully Carpeted
- Exposed Ceiling
- After Hours HVAC Available
- Fully furnished carpeted office space with WiFi
- Common kitchen, lounge area, & conference rooms
| Space | Size | Term | Rental Rate | Space Use | Condition | Available |
| 1st Floor | 200-5,000 SF | 1-3 Years | Upon Request Upon Request Upon Request Upon Request | Office | Full Build-Out | Now |
83 Morse St - 1st Floor
- SPACE
- SIZE
- TERM
- RENTAL RATE
- SPACE USE
- CONDITION
- AVAILABLE
Building 4 is a brick and beam mill building with first floor fully renovated in 2017 to include a brewery, bakery innovation center and full service event space. The second floor is 19,168 square feet, vacant, in raw condition, and available for someone to design the space that best fits their need. Lease term, rent and landlord improvements are negotiable.
- Ample Parking
- Brewery, bakery and full service event space
- First floor fully renovated
- Different opportunities to design space
| Space | Size | Term | Rental Rate | Space Use | Condition | Available |
| 2nd Floor | 19,168 SF | Negotiable | Upon Request Upon Request Upon Request Upon Request | Flex | Shell Space | Now |
83 Morse St - 2nd Floor
83 Morse St - 1st Floor
| Size | 200-5,000 SF |
| Term | 1-3 Years |
| Rental Rate | Upon Request |
| Space Use | Office |
| Condition | Full Build-Out |
| Available | Now |
Brick and beam mill building space fully renovated in 2018. Building 6 includes 8,000 SF sub-divided into four commercial units, 12,000 SF of private offices and studios, and artist studios ranging in size from 200 to 600 SF, and 5,000 SF of Coworking space. Private and Coworking offices are available for lease starting at $600 to $1,200/month fully gross rent including WI-FI. Artist Studios are available for lease beginning at $450/month fully gross rent including WI-FI.
- Fully Built-Out as Standard Office
- Open Floor Plan Layout
- Conference Rooms
- Finished Ceilings: 16’
- Space is in Excellent Condition
- Central Air and Heating
- Kitchen
- Wi-Fi Connectivity
- Print/Copy Room
- Fully Carpeted
- High Ceilings
- Exposed Ceiling
- Natural Light
- After Hours HVAC Available
- Food Service
- Fully furnished carpeted office space with WiFi
- Open ceiling with ample natural light
- Common kitchen, lounge area, & conference rooms
- Outside courtyard with WiFi
83 Morse St - 2nd Floor
| Size | 19,168 SF |
| Term | Negotiable |
| Rental Rate | Upon Request |
| Space Use | Flex |
| Condition | Shell Space |
| Available | Now |
Building 4 is a brick and beam mill building with first floor fully renovated in 2017 to include a brewery, bakery innovation center and full service event space. The second floor is 19,168 square feet, vacant, in raw condition, and available for someone to design the space that best fits their need. Lease term, rent and landlord improvements are negotiable.
- Ample Parking
- First floor fully renovated
- Brewery, bakery and full service event space
- Different opportunities to design space
SELECT TENANTS AT THIS PROPERTY
- FLOOR
- TENANT NAME
- INDUSTRY
- 1st
- Grazina Event Space (full service event space)
- Accommodation and Food Services
- 1st
- Irish Brewing Boston (Brewery)
- Accommodation and Food Services
- Unknown
- Luke Adams Glass Blowing Studio
- Arts, Entertainment, and Recreation
- 1st
- Magic Room Performance Space
- Arts, Entertainment, and Recreation
- 1st
- Neponset River Regional Chamber Of Commerce
- Professional, Scientific, and Technical Services
- 1st
- Nest & Company
- Professional, Scientific, and Technical Services
- 1st
- Prosperity Fitness
- Health Care and Social Assistance
- Unknown
- PTP Technology
- Professional, Scientific, and Technical Services
- 1st
- Puratos USA
- Accommodation and Food Services
- 1st
- SoNo Arts
- Arts, Entertainment, and Recreation
PARK OVERVIEW
The Norwood Space Center is 300,000 square foot multi-building mixed-use campus of office, flex, warehouse and retail uses located in an renovated historic mill building setting. Norwood Space Center is located at 83 Morse Street, Norwood, MA, and easily accessible from Route I-95, Route 1 Auto Mile, and Route 1A. Norwood Space Center is community of local businesses, entrepreneurs, innovators, and artists with shared common kitchen and conference/meeting room spaces, who collaborate and work together in unconventional settings and socialize with individuals from many different industries. After work it's time to play at Irish Brewing Boston, Prosperity Fitness Center, Little Bird Event Space, Magic Room Performance Center, or Luke Adams Glass Blowing Studio with 5 food courts and a bar. Spaces available for lease include flex, office, Coworking, retail, showroom, and self storage uses.
- Conferencing Facility
- Courtyard
- Food Court
- Property Manager on Site
- Restaurant
- Signage
- Skylights
- Storage Space
- Air Conditioning
Presented by

Norwood Space Center | Norwood, MA 02062
Hmm, there seems to have been an error sending your message. Please try again.
Thanks! Your message was sent.









