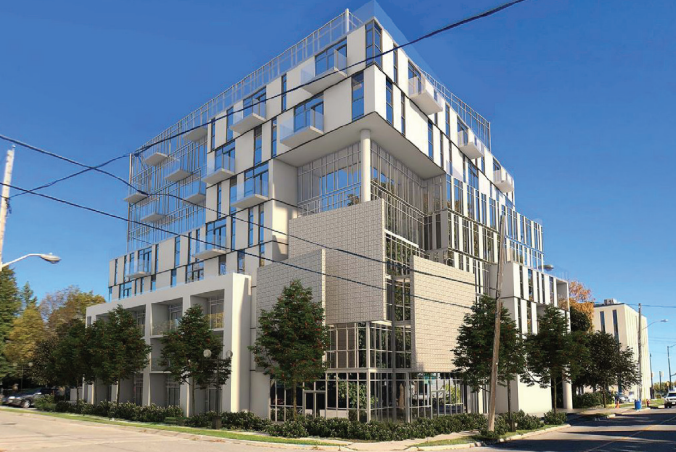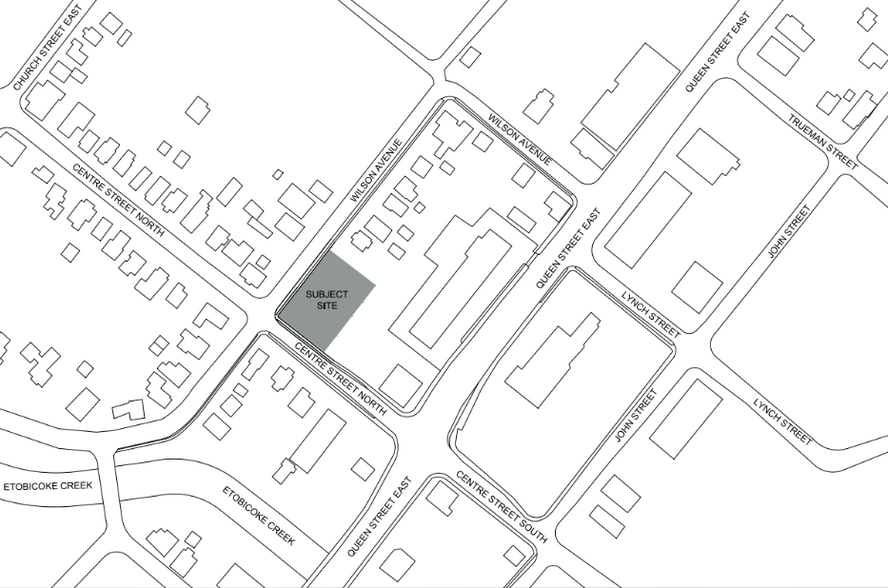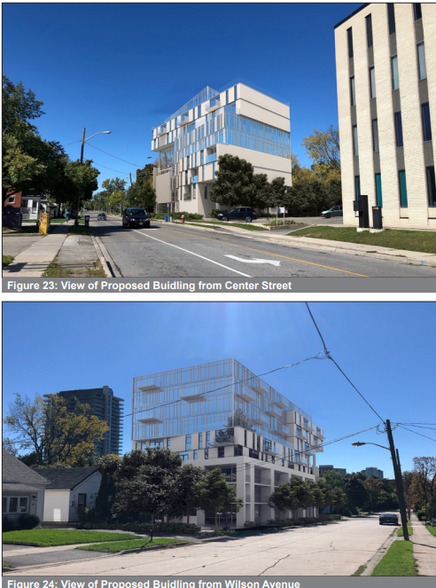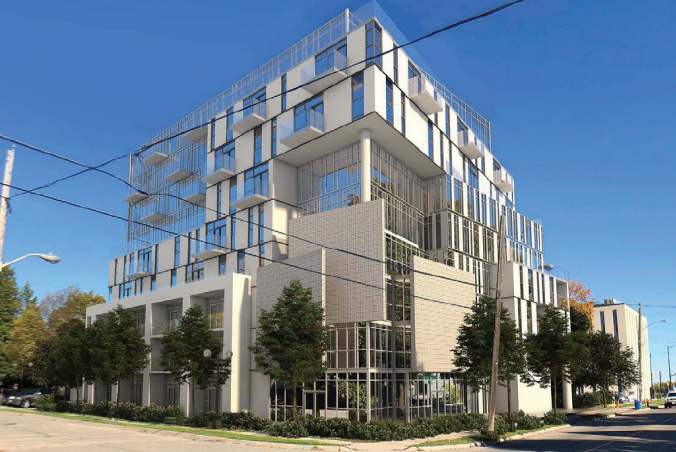
This feature is unavailable at the moment.
We apologize, but the feature you are trying to access is currently unavailable. We are aware of this issue and our team is working hard to resolve the matter.
Please check back in a few minutes. We apologize for the inconvenience.
- LoopNet Team
thank you

Your email has been sent!
83 Wilson Av - Approved 9-storey Mid-Rise, Downtown Brampton
0.4 Acres of Commercial Land Offered at $4,072,219 USD in Brampton, ON L6V 1E5



Investment Highlights
- Approved Development
- High Traffic area, 11 min to GO
- Potential to increase the density
Executive Summary
Council-Approved Zoning By-Law For A 9-Storey,
82-Unit Mid-Rise Residential Building With A
Gross Floor Area (GFA) Of 73,916 SF,
4.30 FSI (Net).
Regional Council Has Approved Official Plan Policies To Increase Densities For This Site Due To Its Superior Location In The City Of Brampton's Urban Growth Centre And Recently The City Of Brampton Council Has Approved A Resolution To Permit High-Rise Height And Density In The Urban Growth Centre.
The Site Is Positioned To Take Advantage Of This City Initiated Policy And Zoning Work. Potential to get a committee of adjustment to approve a 17-Storey Building with 150-Unit, 128,286 Sf, 7.87 FSI (Net). Architectural Plans Are based on the attached OP allowing for high-rise mixed use.
Property Facts
| Price | $4,072,219 USD | Property Type | Land |
| Sale Type | Investment or Owner User | Property Subtype | Commercial |
| No. Lots | 1 | Total Lot Size | 0.40 AC |
| Price | $4,072,219 USD |
| Sale Type | Investment or Owner User |
| No. Lots | 1 |
| Property Type | Land |
| Property Subtype | Commercial |
| Total Lot Size | 0.40 AC |
1 Lot Available
Lot
| Price | $4,072,219 USD | Lot Size | 0.40 AC |
| Price Per AC | $10,180,549 USD |
| Price | $4,072,219 USD |
| Price Per AC | $10,180,549 USD |
| Lot Size | 0.40 AC |
Approved 82 residential units consisting of: * 44 one-bedroom units; * 34 two-bedroom units; * 4 three-bedroom units;
Description
Council-Approved Zoning By-Law For A 9-Storey, 82-Unit Mid-Rise Residential Building With A Gross Floor Area (GFA) Of 73,916 SF, 4.30 FSI (Net). Regional Council Has Approved Official Plan Policies To Increase Densities For This Site Due To Its Superior Location In The City Of Brampton's Urban Growth Centre And Recently The City Of Brampton Council Has Approved A Resolution To Permit High-Rise Height And Density In The Urban Growth Centre. The Site Is Positioned To Take Advantage Of This City Initiated Policy And Zoning Work. Potential to get a committee of adjustment to approve a 17-Storey Building with 150-Unit, 128,286 Sf, 7.87 FSI (Net). Architectural Plans Are based on the attached OP allowing for high-rise mixed use.
Learn More About Investing in Land
Presented by

83 Wilson Av - Approved 9-storey Mid-Rise, Downtown Brampton
Hmm, there seems to have been an error sending your message. Please try again.
Thanks! Your message was sent.


