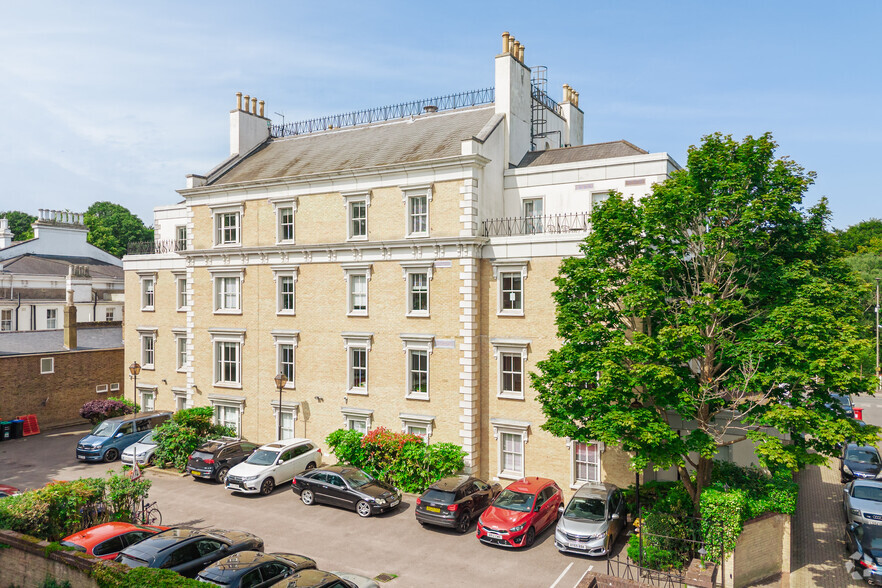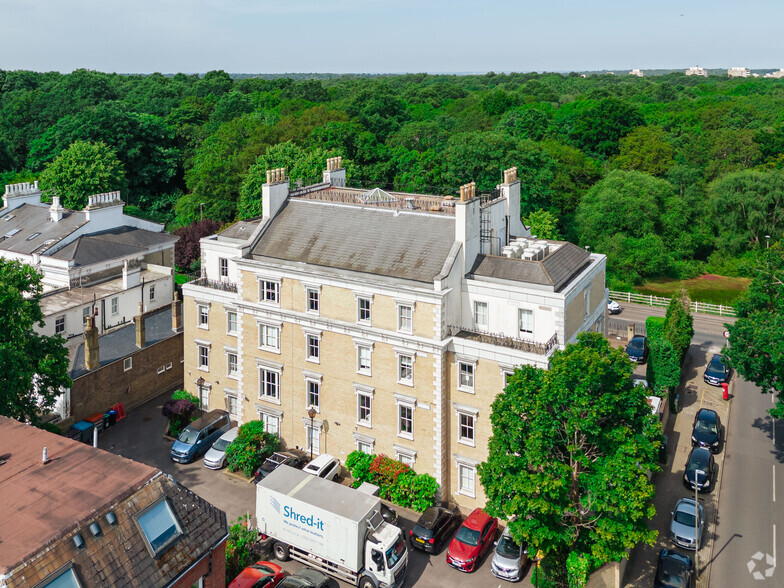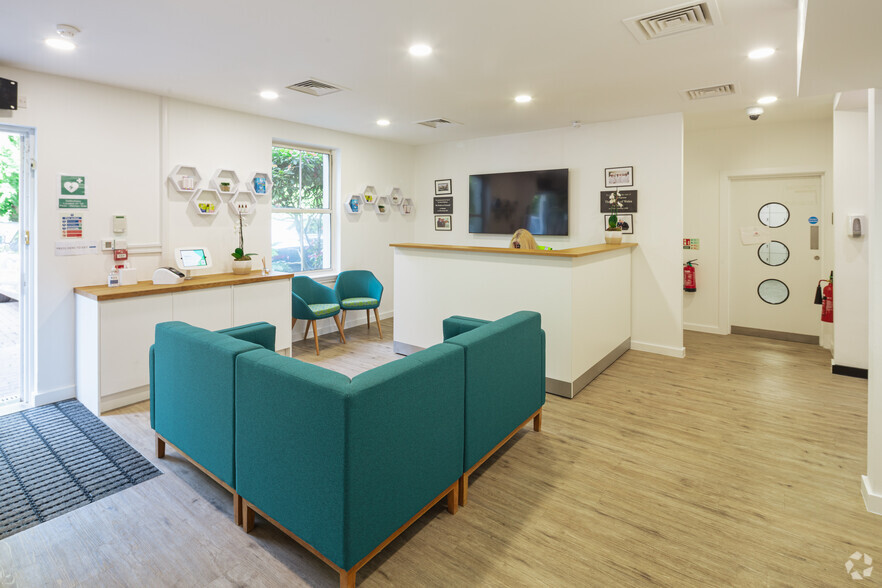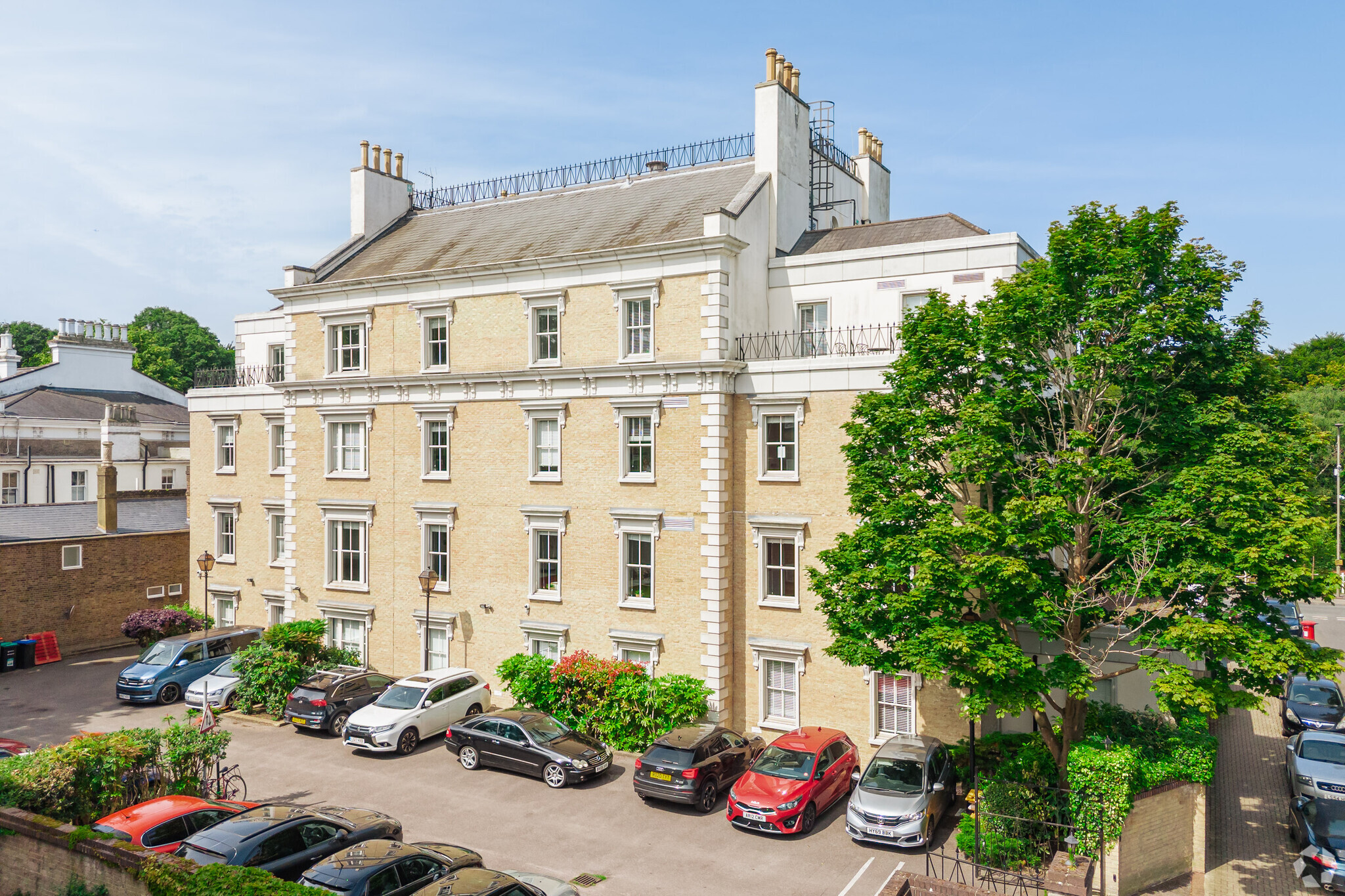
This feature is unavailable at the moment.
We apologize, but the feature you are trying to access is currently unavailable. We are aware of this issue and our team is working hard to resolve the matter.
Please check back in a few minutes. We apologize for the inconvenience.
- LoopNet Team
thank you

Your email has been sent!

Nelsons House 83 Wimbledon Park Side
1,292 SF of Office Space Available in London SW19 5LP






Highlights
- Occupy a sympathetically upgraded period office building overlooking Putney Heath, offering state-of-the-art office on the fourth floor.
- Positioned along a major bus route connecting to Wimbledon town centre and Wimbledon Village where occupiers can enjoy convenient local travel.
- The office has been built to an excellent specification, enjoying a manned reception, meeting room, kitchenette, and a landscaped roof terrace.
- Southfields and East Putney tube stations, as well as Putney train station, are within walking distance and offer excellent travel connections.
all available space(1)
Display Rental Rate as
- Space
- Size
- Term
- Rental Rate
- Space Use
- Condition
- Available
Occupy 1,292 square feet of available space in a self-contained office suite on the fourth floor of Nelson's House, benefitting from a receptionist, roof terrace, meeting room, and kitchenette. Please contact the agents for more information.
- Use Class: E
- Mostly Open Floor Plan Layout
- Space is in Excellent Condition
- Manned Reception
- Car Parking
- Access to Local Bus Routes
- Fully Built-Out as Standard Office
- Conference Rooms
- Kitchen
- Roof Terrace
- Open Play Layout
| Space | Size | Term | Rental Rate | Space Use | Condition | Available |
| 4th Floor | 1,292 SF | Negotiable | Upon Request Upon Request Upon Request Upon Request | Office | Full Build-Out | Now |
4th Floor
| Size |
| 1,292 SF |
| Term |
| Negotiable |
| Rental Rate |
| Upon Request Upon Request Upon Request Upon Request |
| Space Use |
| Office |
| Condition |
| Full Build-Out |
| Available |
| Now |
4th Floor
| Size | 1,292 SF |
| Term | Negotiable |
| Rental Rate | Upon Request |
| Space Use | Office |
| Condition | Full Build-Out |
| Available | Now |
Occupy 1,292 square feet of available space in a self-contained office suite on the fourth floor of Nelson's House, benefitting from a receptionist, roof terrace, meeting room, and kitchenette. Please contact the agents for more information.
- Use Class: E
- Fully Built-Out as Standard Office
- Mostly Open Floor Plan Layout
- Conference Rooms
- Space is in Excellent Condition
- Kitchen
- Manned Reception
- Roof Terrace
- Car Parking
- Open Play Layout
- Access to Local Bus Routes
Property Overview
Nelson's House is a well-presented period property offering premium, self-contained office floor plates. The subject office is situated on the fourth floor of this sympathetically refurbished building, offering best-in-class specifications and amenities, including a staffed reception, a meeting room, a fully stocked kitchenette, and a landscaped roof terrace with stunning views across the local area. Nelson's House occupies a prominent corner position on Park Side Road, along the major bus route connecting Wimbledon town centre and Wimbledon Village. The prominence of Southfields and East Putney tube stations, as well as Putney train station, enhances local travel links. For those travelling by car, the A3 is easily accessible, and ample car parking is provided on-site.
- Raised Floor
- Security System
- Accent Lighting
- Energy Performance Rating - C
- Air Conditioning
- Balcony
PROPERTY FACTS
Presented by

Nelsons House | 83 Wimbledon Park Side
Hmm, there seems to have been an error sending your message. Please try again.
Thanks! Your message was sent.






