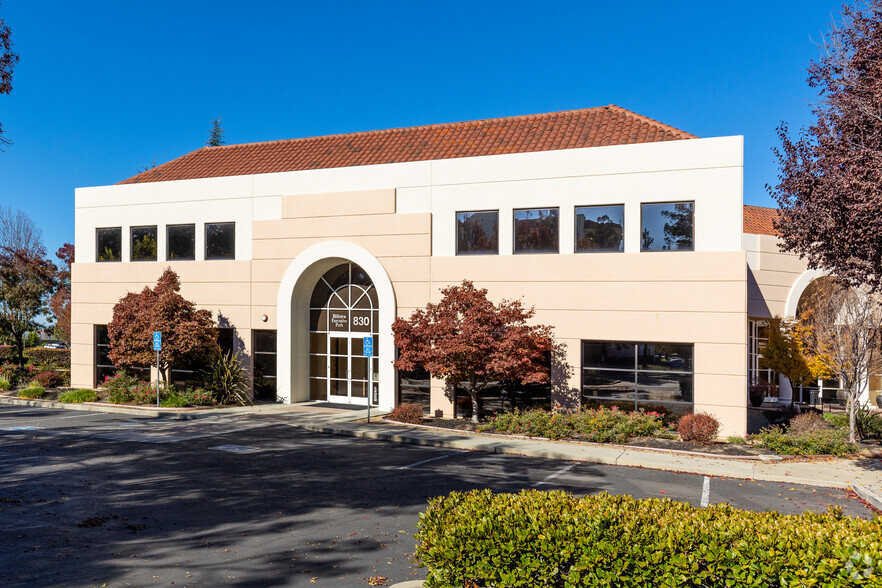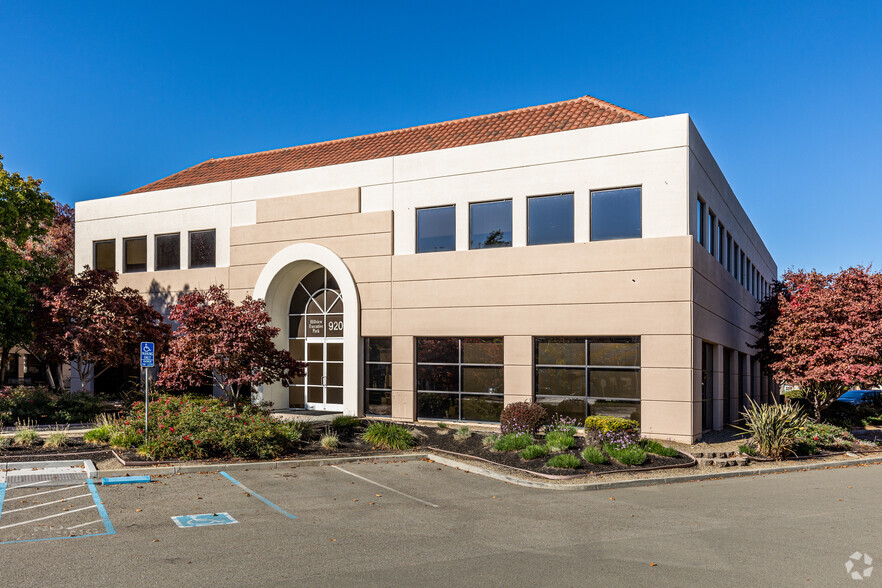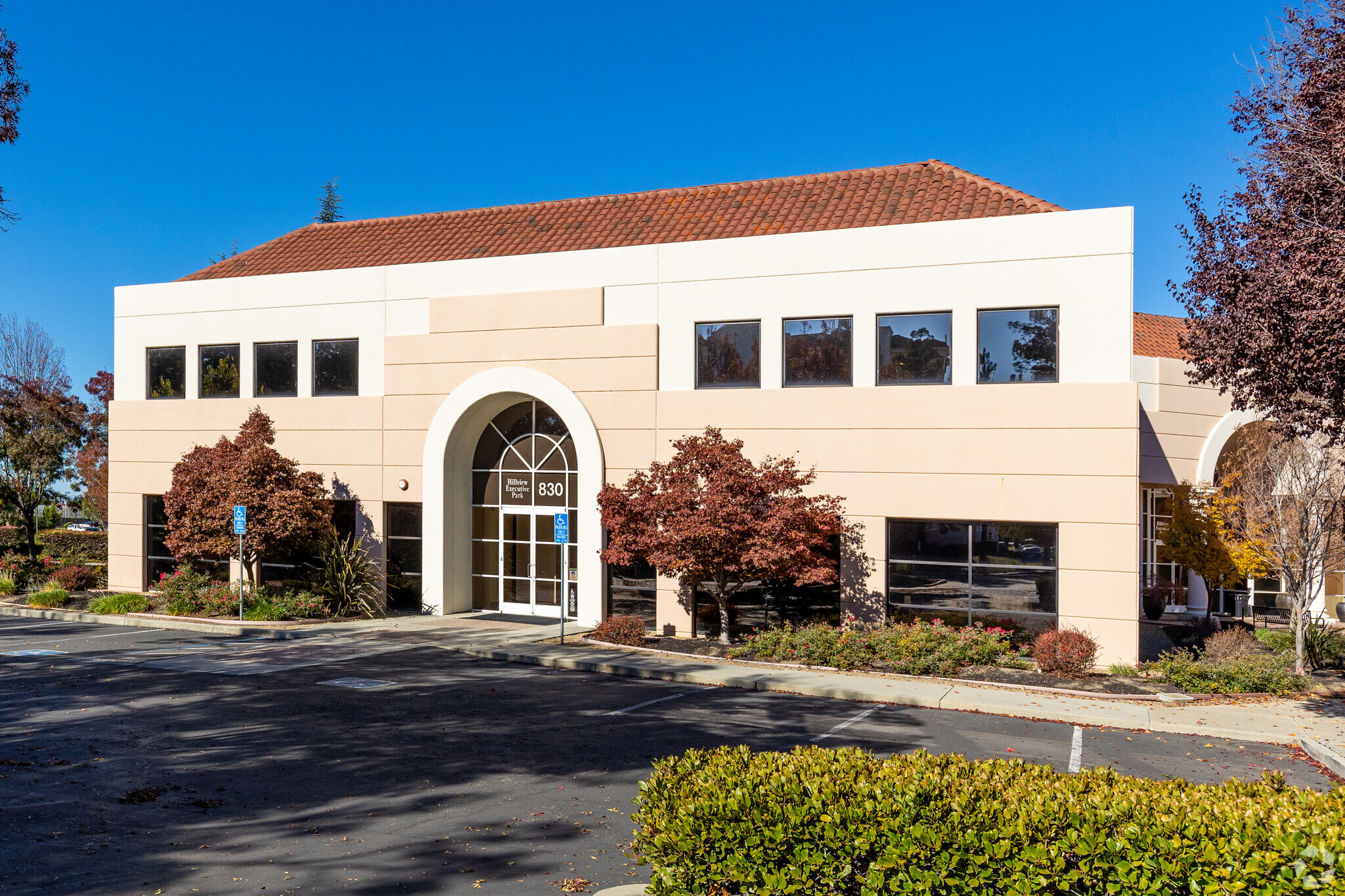
This feature is unavailable at the moment.
We apologize, but the feature you are trying to access is currently unavailable. We are aware of this issue and our team is working hard to resolve the matter.
Please check back in a few minutes. We apologize for the inconvenience.
- LoopNet Team
thank you

Your email has been sent!
Hillview Executive Park Milpitas, CA 95035
1,203 - 22,414 SF of Office Space Available


Park Highlights
- Upgraded lobbies & common areas
- Great access to Hwy 680, 880 & 237
- Secure card key card key access after hours
- Ample parking: 4/1,000 ratio
- Walking distance to hotels, restaurants , & retail
- Close to City Hall
PARK FACTS
| Park Type | Office Park |
| Park Type | Office Park |
all available spaces(10)
Display Rental Rate as
- Space
- Size
- Term
- Rental Rate
- Space Use
- Condition
- Available
1,338 square foot office space with a mostly open floor plan and a mix of private offices and conference rooms.
- Rate includes utilities, building services and property expenses
- Mostly Open Floor Plan Layout
- Fully Built-Out as Standard Office
- Fits 4 - 11 People
2,068 square foot office space with a mostly open floor plan and a mix of private offices and conference rooms.
- Rate includes utilities, building services and property expenses
- Mostly Open Floor Plan Layout
- Fully Built-Out as Standard Office
- Fits 6 - 17 People
1,203 square foot office space with a mostly open floor plan and a mix of private offices and conference rooms.
- Rate includes utilities, building services and property expenses
- Mostly Open Floor Plan Layout
- Fully Built-Out as Standard Office
- Fits 4 - 10 People
1,924 square foot office space with a mostly open floor plan and a mix of private offices and conference rooms.
- Rate includes utilities, building services and property expenses
- Mostly Open Floor Plan Layout
- Fully Built-Out as Standard Office
- Fits 5 - 16 People
1,926 square foot office space with a mostly open floor plan and a mix of private offices and conference rooms.
- Rate includes utilities, building services and property expenses
- Mostly Open Floor Plan Layout
- Fully Built-Out as Standard Office
- Fits 5 - 16 People
2,871 square foot office space with a mostly open floor plan and a mix of private offices and conference rooms.
- Rate includes utilities, building services and property expenses
- Mostly Open Floor Plan Layout
- Fully Built-Out as Standard Office
- Fits 8 - 23 People
| Space | Size | Term | Rental Rate | Space Use | Condition | Available |
| 1st Floor, Ste 138 | 1,338 SF | Negotiable | $28.80 /SF/YR $2.40 /SF/MO $38,534 /YR $3,211 /MO | Office | Full Build-Out | Now |
| 1st Floor, Ste 180 | 2,068 SF | Negotiable | $28.80 /SF/YR $2.40 /SF/MO $59,558 /YR $4,963 /MO | Office | Full Build-Out | Now |
| 2nd Floor, Ste 200 | 1,203 SF | Negotiable | $28.80 /SF/YR $2.40 /SF/MO $34,646 /YR $2,887 /MO | Office | Full Build-Out | Now |
| 2nd Floor, Ste 210 | 1,924 SF | Negotiable | $28.80 /SF/YR $2.40 /SF/MO $55,411 /YR $4,618 /MO | Office | Full Build-Out | Now |
| 2nd Floor, Ste 245 | 1,926 SF | Negotiable | $28.80 /SF/YR $2.40 /SF/MO $55,469 /YR $4,622 /MO | Office | Full Build-Out | Now |
| 2nd Floor, Ste 290 | 2,871 SF | Negotiable | $28.80 /SF/YR $2.40 /SF/MO $82,685 /YR $6,890 /MO | Office | Full Build-Out | Now |
830 Hillview Ct - 1st Floor - Ste 138
830 Hillview Ct - 1st Floor - Ste 180
830 Hillview Ct - 2nd Floor - Ste 200
830 Hillview Ct - 2nd Floor - Ste 210
830 Hillview Ct - 2nd Floor - Ste 245
830 Hillview Ct - 2nd Floor - Ste 290
- Space
- Size
- Term
- Rental Rate
- Space Use
- Condition
- Available
1,375 square foot office space with a mostly open floor plan and a mix of private offices and conference rooms.
- Rate includes utilities, building services and property expenses
- Mostly Open Floor Plan Layout
- Fully Built-Out as Standard Office
- Fits 4 - 11 People
2,453 square foot office space with a mostly open floor plan and a mix of private offices and conference rooms.
- Rate includes utilities, building services and property expenses
- Mostly Open Floor Plan Layout
- Partially Demolished Space
- Fully Built-Out as Standard Office
- Fits 7 - 20 People
4,670 square foot office space with a mostly open floor plan and a mix of private offices and conference rooms.
- Rate includes utilities, building services and property expenses
- Mostly Open Floor Plan Layout
- Fully Built-Out as Standard Office
- Fits 12 - 38 People
2,586 square foot office space with a mostly open floor plan and a mix of private offices and conference rooms.
- Rate includes utilities, building services and property expenses
- Mostly Open Floor Plan Layout
- Fully Built-Out as Standard Office
- Fits 7 - 21 People
| Space | Size | Term | Rental Rate | Space Use | Condition | Available |
| 1st Floor, Ste 170 | 1,375 SF | Negotiable | $28.80 /SF/YR $2.40 /SF/MO $39,600 /YR $3,300 /MO | Office | Full Build-Out | Now |
| 1st Floor, Ste 190 | 2,453 SF | Negotiable | $28.80 /SF/YR $2.40 /SF/MO $70,646 /YR $5,887 /MO | Office | Full Build-Out | Now |
| 2nd Floor, Ste 230 | 4,670 SF | Negotiable | $28.80 /SF/YR $2.40 /SF/MO $134,496 /YR $11,208 /MO | Office | Full Build-Out | Now |
| 2nd Floor, Ste 280 | 2,586 SF | Negotiable | $28.80 /SF/YR $2.40 /SF/MO $74,477 /YR $6,206 /MO | Office | Full Build-Out | Now |
920 Hillview Ct - 1st Floor - Ste 170
920 Hillview Ct - 1st Floor - Ste 190
920 Hillview Ct - 2nd Floor - Ste 230
920 Hillview Ct - 2nd Floor - Ste 280
830 Hillview Ct - 1st Floor - Ste 138
| Size | 1,338 SF |
| Term | Negotiable |
| Rental Rate | $28.80 /SF/YR |
| Space Use | Office |
| Condition | Full Build-Out |
| Available | Now |
1,338 square foot office space with a mostly open floor plan and a mix of private offices and conference rooms.
- Rate includes utilities, building services and property expenses
- Fully Built-Out as Standard Office
- Mostly Open Floor Plan Layout
- Fits 4 - 11 People
830 Hillview Ct - 1st Floor - Ste 180
| Size | 2,068 SF |
| Term | Negotiable |
| Rental Rate | $28.80 /SF/YR |
| Space Use | Office |
| Condition | Full Build-Out |
| Available | Now |
2,068 square foot office space with a mostly open floor plan and a mix of private offices and conference rooms.
- Rate includes utilities, building services and property expenses
- Fully Built-Out as Standard Office
- Mostly Open Floor Plan Layout
- Fits 6 - 17 People
830 Hillview Ct - 2nd Floor - Ste 200
| Size | 1,203 SF |
| Term | Negotiable |
| Rental Rate | $28.80 /SF/YR |
| Space Use | Office |
| Condition | Full Build-Out |
| Available | Now |
1,203 square foot office space with a mostly open floor plan and a mix of private offices and conference rooms.
- Rate includes utilities, building services and property expenses
- Fully Built-Out as Standard Office
- Mostly Open Floor Plan Layout
- Fits 4 - 10 People
830 Hillview Ct - 2nd Floor - Ste 210
| Size | 1,924 SF |
| Term | Negotiable |
| Rental Rate | $28.80 /SF/YR |
| Space Use | Office |
| Condition | Full Build-Out |
| Available | Now |
1,924 square foot office space with a mostly open floor plan and a mix of private offices and conference rooms.
- Rate includes utilities, building services and property expenses
- Fully Built-Out as Standard Office
- Mostly Open Floor Plan Layout
- Fits 5 - 16 People
830 Hillview Ct - 2nd Floor - Ste 245
| Size | 1,926 SF |
| Term | Negotiable |
| Rental Rate | $28.80 /SF/YR |
| Space Use | Office |
| Condition | Full Build-Out |
| Available | Now |
1,926 square foot office space with a mostly open floor plan and a mix of private offices and conference rooms.
- Rate includes utilities, building services and property expenses
- Fully Built-Out as Standard Office
- Mostly Open Floor Plan Layout
- Fits 5 - 16 People
830 Hillview Ct - 2nd Floor - Ste 290
| Size | 2,871 SF |
| Term | Negotiable |
| Rental Rate | $28.80 /SF/YR |
| Space Use | Office |
| Condition | Full Build-Out |
| Available | Now |
2,871 square foot office space with a mostly open floor plan and a mix of private offices and conference rooms.
- Rate includes utilities, building services and property expenses
- Fully Built-Out as Standard Office
- Mostly Open Floor Plan Layout
- Fits 8 - 23 People
920 Hillview Ct - 1st Floor - Ste 170
| Size | 1,375 SF |
| Term | Negotiable |
| Rental Rate | $28.80 /SF/YR |
| Space Use | Office |
| Condition | Full Build-Out |
| Available | Now |
1,375 square foot office space with a mostly open floor plan and a mix of private offices and conference rooms.
- Rate includes utilities, building services and property expenses
- Fully Built-Out as Standard Office
- Mostly Open Floor Plan Layout
- Fits 4 - 11 People
920 Hillview Ct - 1st Floor - Ste 190
| Size | 2,453 SF |
| Term | Negotiable |
| Rental Rate | $28.80 /SF/YR |
| Space Use | Office |
| Condition | Full Build-Out |
| Available | Now |
2,453 square foot office space with a mostly open floor plan and a mix of private offices and conference rooms.
- Rate includes utilities, building services and property expenses
- Fully Built-Out as Standard Office
- Mostly Open Floor Plan Layout
- Fits 7 - 20 People
- Partially Demolished Space
920 Hillview Ct - 2nd Floor - Ste 230
| Size | 4,670 SF |
| Term | Negotiable |
| Rental Rate | $28.80 /SF/YR |
| Space Use | Office |
| Condition | Full Build-Out |
| Available | Now |
4,670 square foot office space with a mostly open floor plan and a mix of private offices and conference rooms.
- Rate includes utilities, building services and property expenses
- Fully Built-Out as Standard Office
- Mostly Open Floor Plan Layout
- Fits 12 - 38 People
920 Hillview Ct - 2nd Floor - Ste 280
| Size | 2,586 SF |
| Term | Negotiable |
| Rental Rate | $28.80 /SF/YR |
| Space Use | Office |
| Condition | Full Build-Out |
| Available | Now |
2,586 square foot office space with a mostly open floor plan and a mix of private offices and conference rooms.
- Rate includes utilities, building services and property expenses
- Fully Built-Out as Standard Office
- Mostly Open Floor Plan Layout
- Fits 7 - 21 People
Presented by

Hillview Executive Park | Milpitas, CA 95035
Hmm, there seems to have been an error sending your message. Please try again.
Thanks! Your message was sent.


