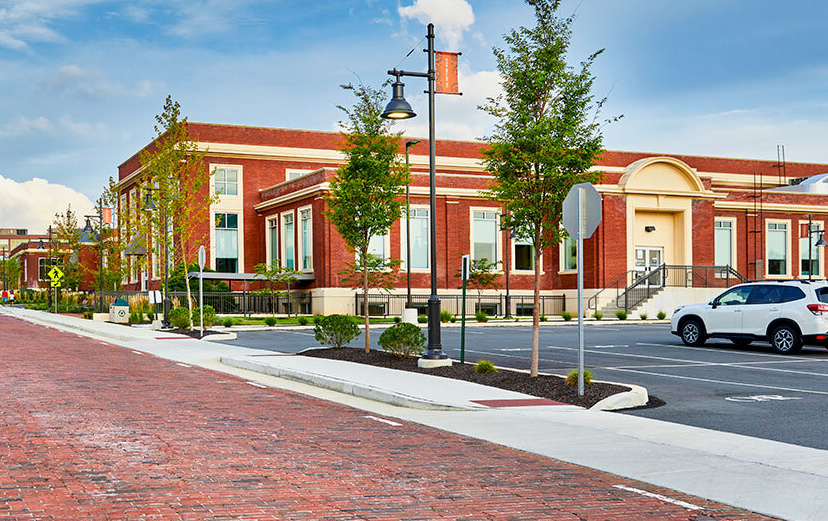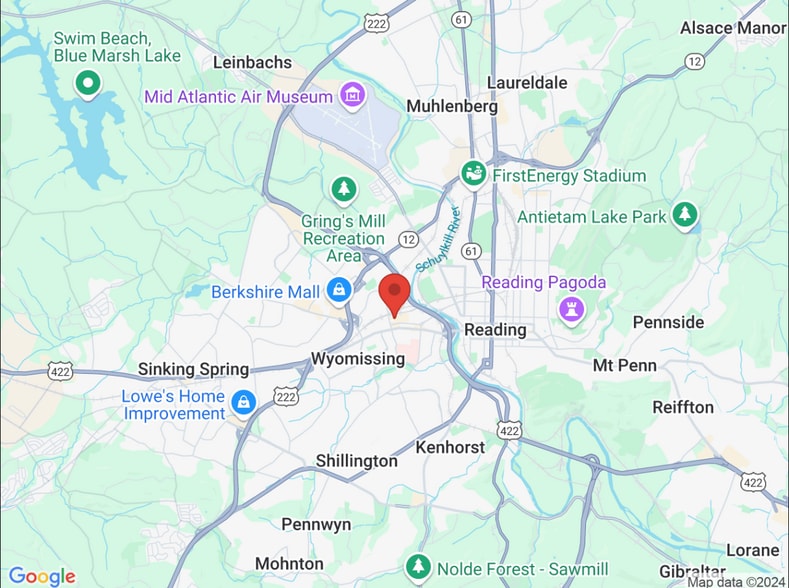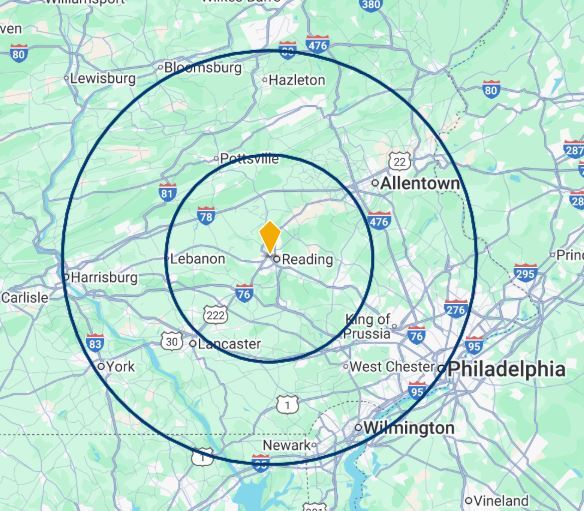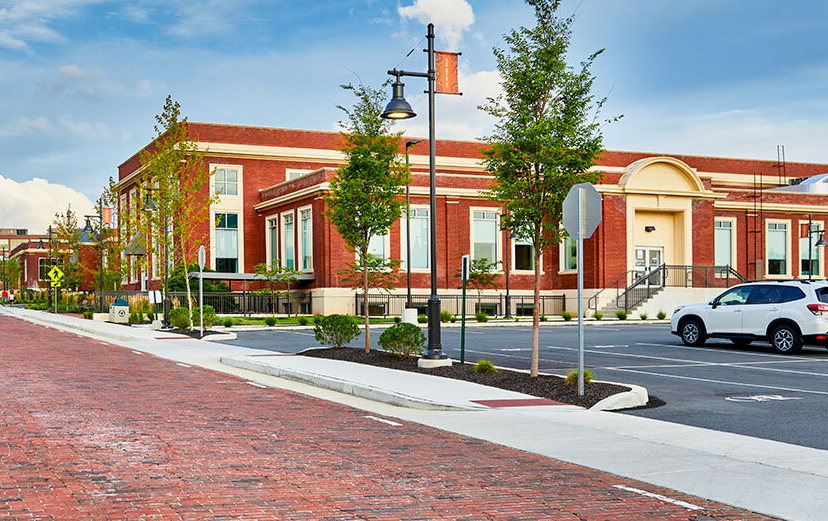Your email has been sent.
SUBLEASE HIGHLIGHTS
- A fully renovated stand-alone brick building, originally built in 1926, with modern finishes
- Features varied ceiling heights of 9' on the ground level and up to 14' on the first floor
- Provides 3 parking spaces per 1,000 SF, ensuring convenient parking for tenants and visitors
- Total of 53,000 SF across two levels, with 26,000 SF on the ground level and 27,000 SF on the first floor
- Equipped with an elevator and multiple stairways for ease of access between floors
- Located in the historic Knitting Mills in Wyomissing, a mixed-use, master planned Class A corporate campus
ALL AVAILABLE SPACES(2)
Display Rental Rate as
- SPACE
- SIZE
- TERM
- RENTAL RATE
- SPACE USE
- CONDITION
- AVAILABLE
53,000 Finished office space on two floors. Renovated in 2019
- Sublease space available from current tenant
- Mostly Open Floor Plan Layout
- 12 Private Offices
- 54 Workstations
- Can be combined with additional space(s) for up to 53,000 SF of adjacent space
- Reception Area
- Private Restrooms
- Recessed Lighting
- Bicycle Storage
- 12 Private Offices
- Cafeteria / Kitchen / Lounge / Reception Area
- Ramp to outside
- Fully Built-Out as Professional Services Office
- Fits 65 - 208 People
- 1 Conference Room
- Space is in Excellent Condition
- Central Heating System
- Kitchen
- Secure Storage
- Natural Light
- Open-Plan
- 54 Cubilces
- Natural Light
- Reception Area
Prime commercial space in highly desirable Wyomissing business district.
- Sublease space available from current tenant
- Mostly Open Floor Plan Layout
- 16 Private Offices
- 172 Workstations
- Space is in Excellent Condition
- Central Air and Heating
- Elevator Access
- Fully Carpeted
- Drop Ceilings
- Bicycle Storage
- Private Offices
- 1 elevator
- Outdoor space
- Fully Built-Out as Standard Office
- Fits 68 - 216 People
- 3 Conference Rooms
- Finished Ceilings: 10’6” - 14’6”
- Can be combined with additional space(s) for up to 53,000 SF of adjacent space
- Reception Area
- Print/Copy Room
- High Ceilings
- Natural Light
- Private Offices
- Open Floor Plan
- LED lighting
| Space | Size | Term | Rental Rate | Space Use | Condition | Available |
| 1st Floor | 26,000 SF | Negotiable | Upon Request Upon Request Upon Request Upon Request | Office | Full Build-Out | Now |
| 2nd Floor | 27,000 SF | Negotiable | Upon Request Upon Request Upon Request Upon Request | Office/Retail | Full Build-Out | Now |
1st Floor
| Size |
| 26,000 SF |
| Term |
| Negotiable |
| Rental Rate |
| Upon Request Upon Request Upon Request Upon Request |
| Space Use |
| Office |
| Condition |
| Full Build-Out |
| Available |
| Now |
2nd Floor
| Size |
| 27,000 SF |
| Term |
| Negotiable |
| Rental Rate |
| Upon Request Upon Request Upon Request Upon Request |
| Space Use |
| Office/Retail |
| Condition |
| Full Build-Out |
| Available |
| Now |
1st Floor
| Size | 26,000 SF |
| Term | Negotiable |
| Rental Rate | Upon Request |
| Space Use | Office |
| Condition | Full Build-Out |
| Available | Now |
53,000 Finished office space on two floors. Renovated in 2019
- Sublease space available from current tenant
- Fully Built-Out as Professional Services Office
- Mostly Open Floor Plan Layout
- Fits 65 - 208 People
- 12 Private Offices
- 1 Conference Room
- 54 Workstations
- Space is in Excellent Condition
- Can be combined with additional space(s) for up to 53,000 SF of adjacent space
- Central Heating System
- Reception Area
- Kitchen
- Private Restrooms
- Secure Storage
- Recessed Lighting
- Natural Light
- Bicycle Storage
- Open-Plan
- 12 Private Offices
- 54 Cubilces
- Cafeteria / Kitchen / Lounge / Reception Area
- Natural Light
- Ramp to outside
- Reception Area
2nd Floor
| Size | 27,000 SF |
| Term | Negotiable |
| Rental Rate | Upon Request |
| Space Use | Office/Retail |
| Condition | Full Build-Out |
| Available | Now |
Prime commercial space in highly desirable Wyomissing business district.
- Sublease space available from current tenant
- Fully Built-Out as Standard Office
- Mostly Open Floor Plan Layout
- Fits 68 - 216 People
- 16 Private Offices
- 3 Conference Rooms
- 172 Workstations
- Finished Ceilings: 10’6” - 14’6”
- Space is in Excellent Condition
- Can be combined with additional space(s) for up to 53,000 SF of adjacent space
- Central Air and Heating
- Reception Area
- Elevator Access
- Print/Copy Room
- Fully Carpeted
- High Ceilings
- Drop Ceilings
- Natural Light
- Bicycle Storage
- Private Offices
- Private Offices
- Open Floor Plan
- 1 elevator
- LED lighting
- Outdoor space
PROPERTY OVERVIEW
Discover the exceptional opportunity at 830 Knitting Mills Way, a prime commercial property in Wyomissing’s renowned Knitting Mills District. This exquisite stand-alone brick building, originally constructed in 1926 and meticulously renovated in 2019, seamlessly blends historic charm with modern functionality. Spanning 53,000 square feet across two floors, the building offers high ceilings, new finishes, and LED lighting, creating a versatile space ideal for retail, office, or multi-purpose use. Conveniently located with immediate access to major highways and public transportation, this property ensures ease of commute for both employees and customers. Wyomissing is known for its vibrant business community, excellent schools, diverse dining and entertainment options, and a thriving arts scene, providing a supportive environment for any business. The property also features ample parking with three spaces per 1,000 square feet and a strategic location with access to major transportation routes. Whether you're looking to establish a retail center, dynamic office space, or a unique facility, 830 Knitting Mills Way offers the flexibility and prime location to support your vision and drive your business forward.
- Natural Light
- Air Conditioning
PROPERTY FACTS
Presented by

Building 113 | 830 Knitting Mills Way
Hmm, there seems to have been an error sending your message. Please try again.
Thanks! Your message was sent.













