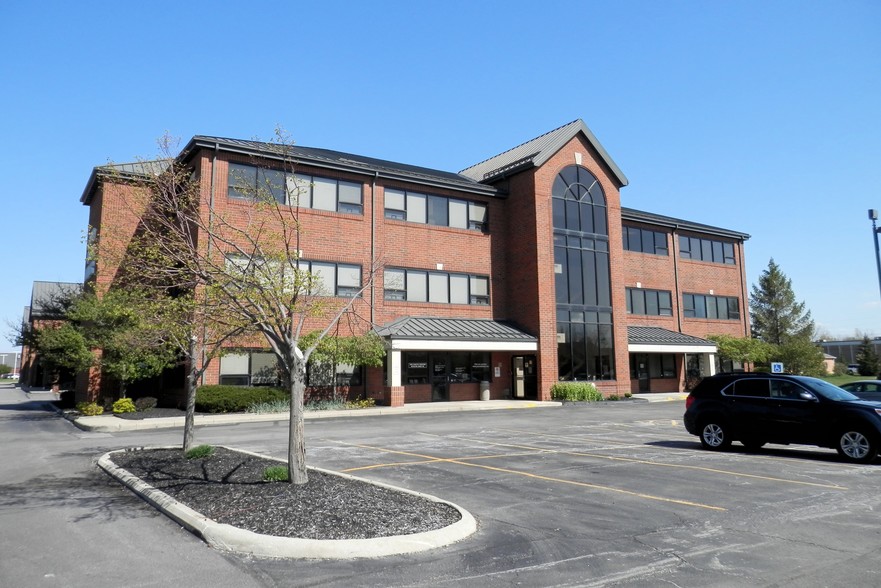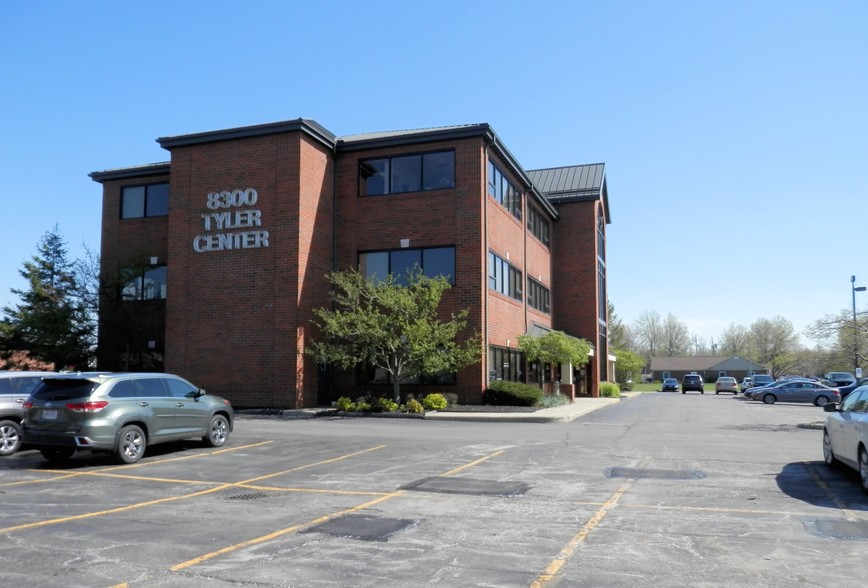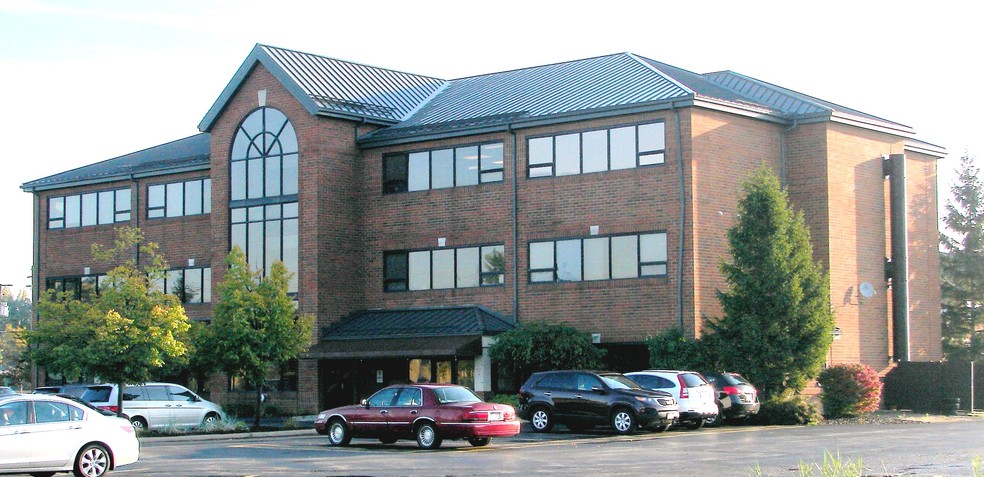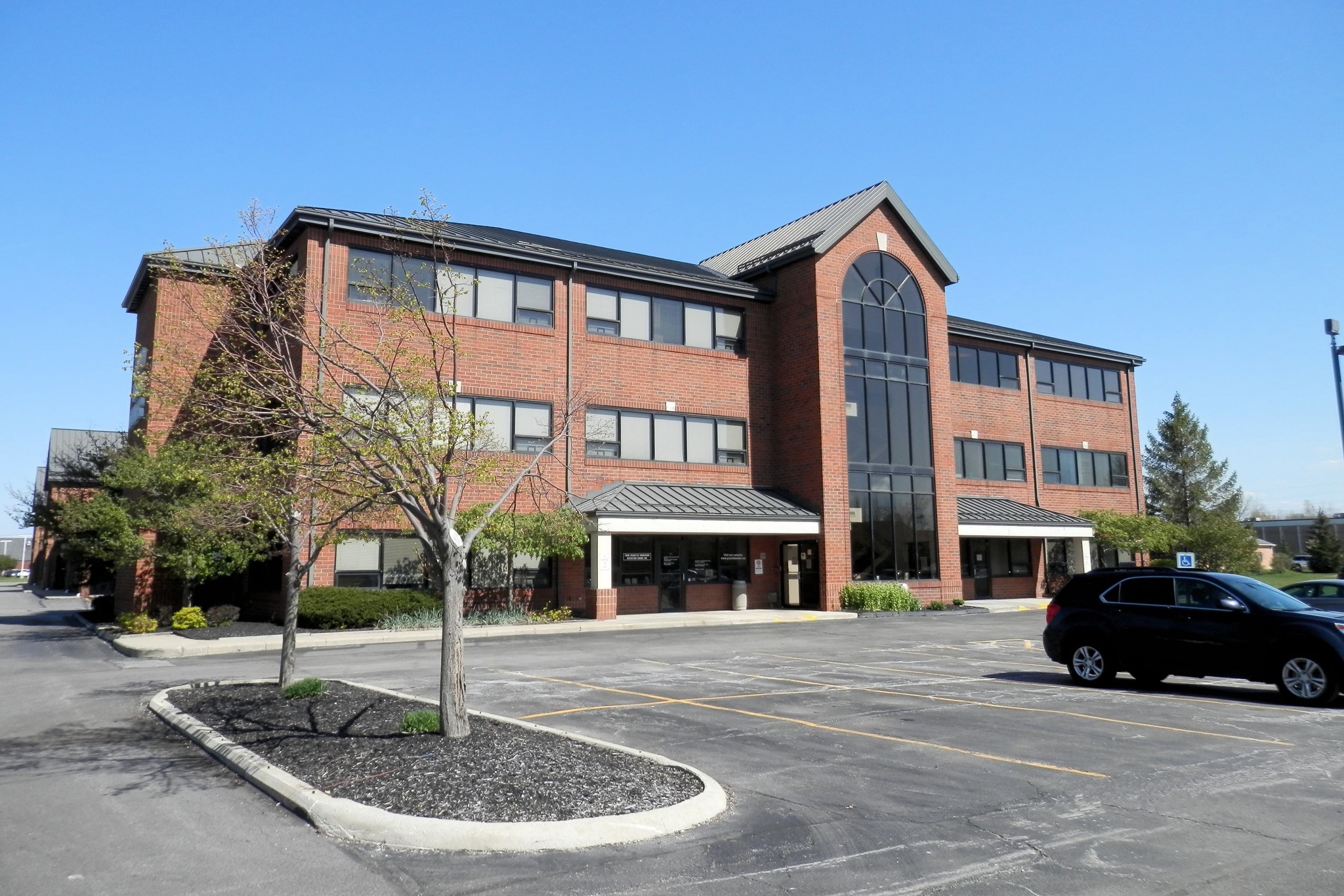Mentor Tyler Center 8300 Tyler Blvd 1,450 - 9,332 SF of Space Available in Mentor, OH 44060



ALL AVAILABLE SPACES(3)
Display Rental Rate as
- SPACE
- SIZE
- TERM
- RENTAL RATE
- SPACE USE
- CONDITION
- AVAILABLE
Suite 100 - 6,232± SF (will subdivide) Ground Floor Suite Four (4) Separate Entrances Build Out Allowance Available for Qualified Tenant ADA Restrooms Plenty of Window Space
- Lease rate does not include utilities, property expenses or building services
- Central Air Conditioning
- Fits 16 - 50 People
Suite 200 - 1,450± SF (can be combined with Suite 210) Second Floor Unit Elevator and Stairs Common Area ADA Restrooms in Hall Plenty of Window Space
- Lease rate does not include utilities, property expenses or building services
- Can be combined with additional space(s) for up to 3,100 SF of adjacent space
- Fits 4 - 12 People
- Central Air Conditioning
Suite 210 - 1,650± SF - Former Dental Space (can be combined with Suite 200) Second Floor Unit Elevator and Stairs Common Area ADA Restrooms in Hall Unit has a Separate Restroom in Unit Plenty of Window Space Plumbing Available in Most Rooms
- Lease rate does not include utilities, property expenses or building services
- Fits 5 - 14 People
- Partially Built-Out as Dental Office Space
- Can be combined with additional space(s) for up to 3,100 SF of adjacent space
| Space | Size | Term | Rental Rate | Space Use | Condition | Available |
| 1st Floor, Ste 100 | 6,232 SF | 2-12 Years | $16.00 /SF/YR | Office | - | 30 Days |
| 2nd Floor, Ste 200 | 1,450 SF | Negotiable | $16.00 /SF/YR | Office | - | 30 Days |
| 2nd Floor, Ste 210 | 1,650 SF | 2-12 Years | $16.00 /SF/YR | Office/Medical | Partial Build-Out | 30 Days |
1st Floor, Ste 100
| Size |
| 6,232 SF |
| Term |
| 2-12 Years |
| Rental Rate |
| $16.00 /SF/YR |
| Space Use |
| Office |
| Condition |
| - |
| Available |
| 30 Days |
2nd Floor, Ste 200
| Size |
| 1,450 SF |
| Term |
| Negotiable |
| Rental Rate |
| $16.00 /SF/YR |
| Space Use |
| Office |
| Condition |
| - |
| Available |
| 30 Days |
2nd Floor, Ste 210
| Size |
| 1,650 SF |
| Term |
| 2-12 Years |
| Rental Rate |
| $16.00 /SF/YR |
| Space Use |
| Office/Medical |
| Condition |
| Partial Build-Out |
| Available |
| 30 Days |
PROPERTY OVERVIEW
18,696± SF Total Building Size Professional Office Suites Available Suite 100 - 6,232± SF (will subdivide) Ground Floor Suite Four (4) Separate Entrances Build Out Allowance Available for Qualified Tenant ADA Restrooms Plenty of Window Space Suite 200 - 1,450± SF (can be combined with Suite 210) Second Floor Unit Elevator and Stairs Common Area ADA Restrooms in Hall Plenty of Window Space Suite 210 - 1,650± SF - Former Dental Space (can be combined with Suite 200) Second Floor Unit Elevator and Stairs Common Area ADA Restrooms in Hall Unit has a Separate Restroom in Unit Plenty of Window Space Plumbing Available in Most Rooms Building and Location Features: Building Fully ADA Compliant ADA Elevators Ample Parking Surrounding the Building Newly Installed Traffic Signal Aligned with “The City Market” Development on Tyler Blvd Close Proximity to State Route 615 (Center St) Access Drives onto Spinach Drive and Yellowbrook Road - “Easy In and Out of Location” Visible from State Routes 2 and 615 Located on Laketran Public Transportation Bus Route Fast Growing Area - Located Across from Newly Opened Starbucks
- Signage
- Air Conditioning





