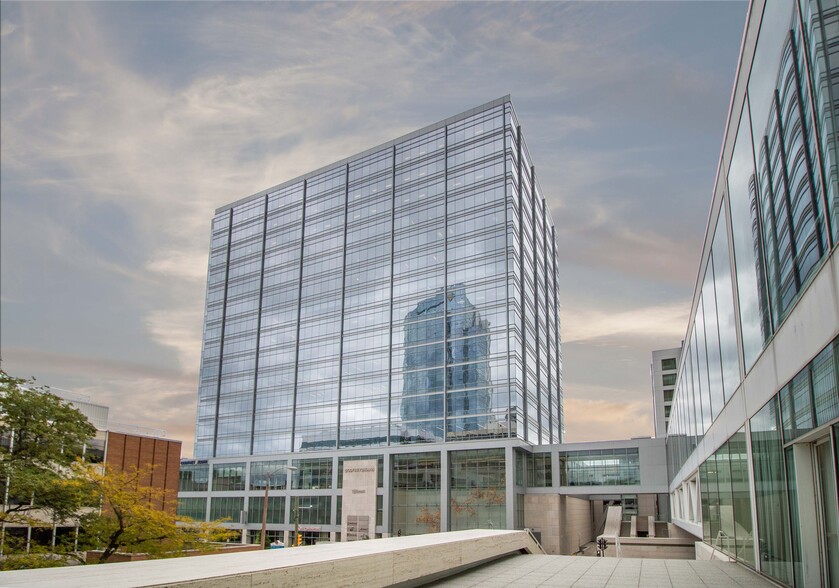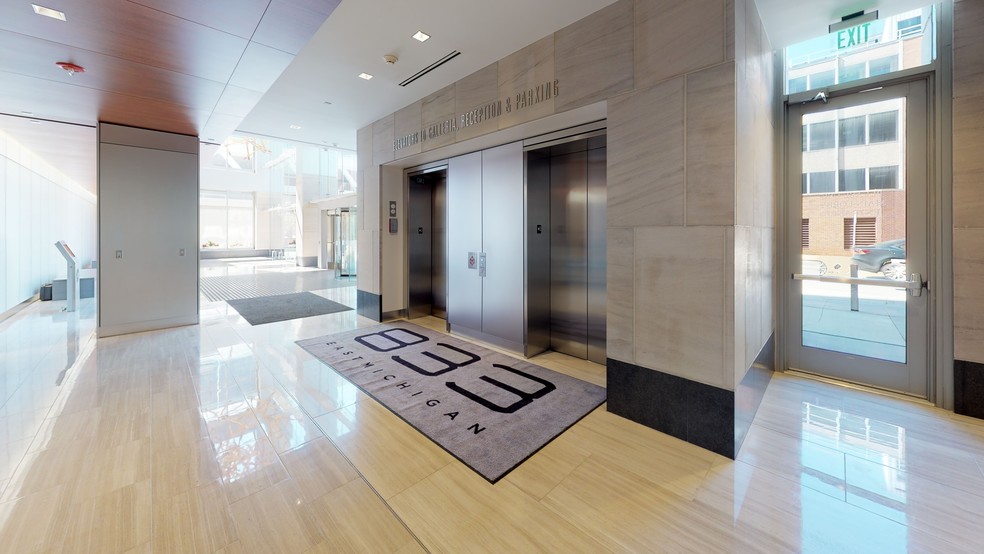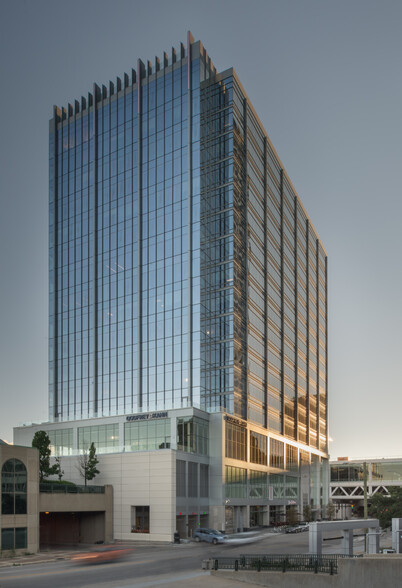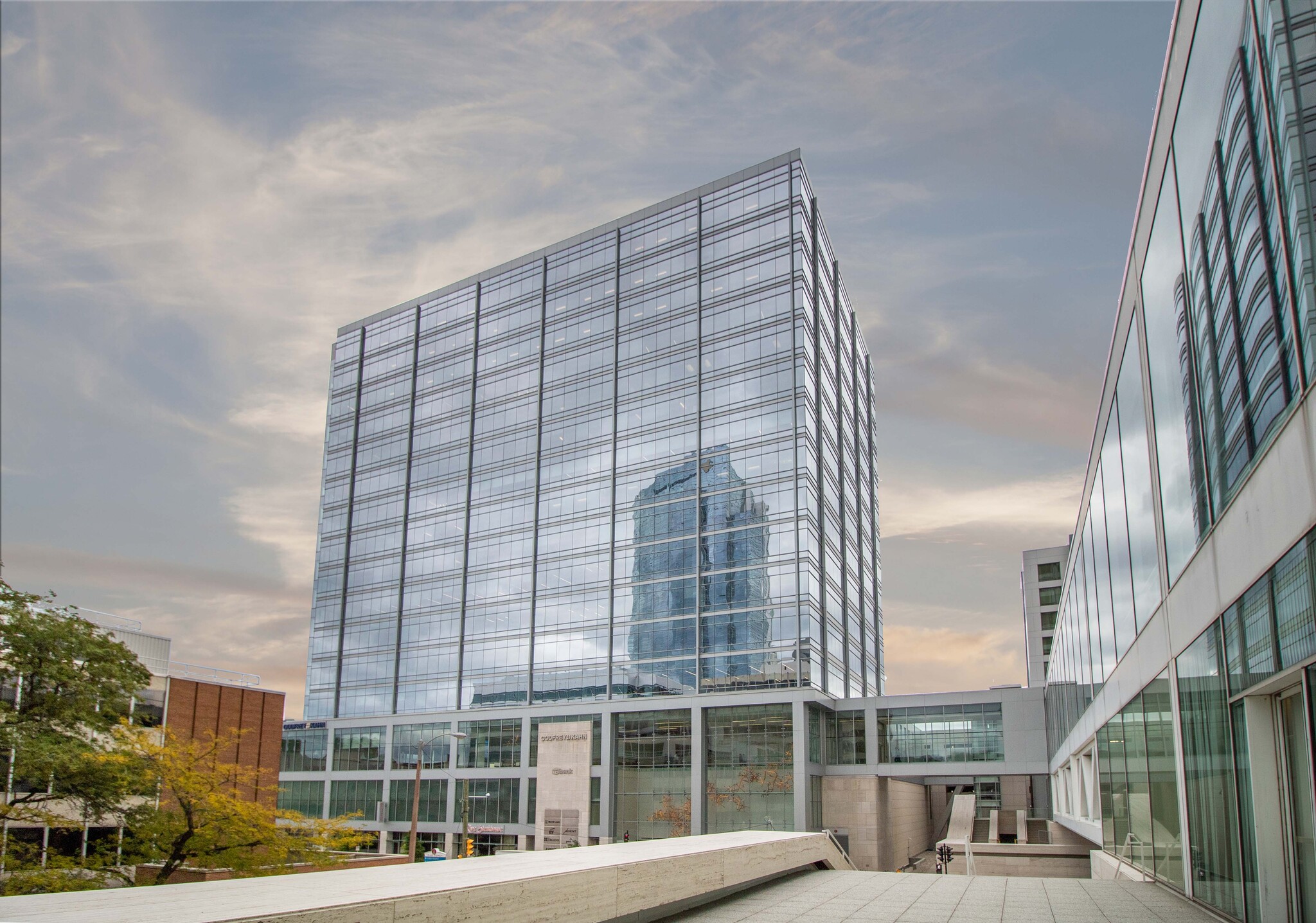Your email has been sent.
833 East 833 E Michigan St 1,500 - 17,413 SF of 5-Star Office Space Available in Milwaukee, WI 53202



HIGHLIGHTS
- 833 East Michigan provides state of the art amenities offered to all tenants such as shared conference rooms and a fitness center.
- Tenants enjoy lots of natural light with panoramic views of both Lake Michigan and the downtown skyline.
- Tenants can charge their electric vehicles, utilize the bike parking on-site, and access The Hop's Milwaukee Streetcar route.
- Ideally location in the heart of Milwaukee with easy access to the Interstates 794, 43, 94, and 41.
- 833 East Michigan offers higher than the average ceiling heights (9'6") for a Class A office building.
ALL AVAILABLE SPACES(3)
Display Rental Rate as
- SPACE
- SIZE
- TERM
- RENTAL RATE
- SPACE USE
- CONDITION
- AVAILABLE
- Mostly Open Floor Plan Layout
| Space | Size | Term | Rental Rate | Space Use | Condition | Available |
| 6th Floor, Ste 625 | 1,500-6,741 SF | Negotiable | Upon Request Upon Request Upon Request Upon Request | Office | Shell Space | Now |
| 11th Floor, Ste 1180 | 3,000-6,884 SF | Negotiable | Upon Request Upon Request Upon Request Upon Request | Office | Full Build-Out | Now |
| 14th Floor, Ste 1480 | 3,755-3,788 SF | Negotiable | Upon Request Upon Request Upon Request Upon Request | Office | - | February 01, 2026 |
6th Floor, Ste 625
| Size |
| 1,500-6,741 SF |
| Term |
| Negotiable |
| Rental Rate |
| Upon Request Upon Request Upon Request Upon Request |
| Space Use |
| Office |
| Condition |
| Shell Space |
| Available |
| Now |
11th Floor, Ste 1180
| Size |
| 3,000-6,884 SF |
| Term |
| Negotiable |
| Rental Rate |
| Upon Request Upon Request Upon Request Upon Request |
| Space Use |
| Office |
| Condition |
| Full Build-Out |
| Available |
| Now |
14th Floor, Ste 1480
| Size |
| 3,755-3,788 SF |
| Term |
| Negotiable |
| Rental Rate |
| Upon Request Upon Request Upon Request Upon Request |
| Space Use |
| Office |
| Condition |
| - |
| Available |
| February 01, 2026 |
6th Floor, Ste 625
| Size | 1,500-6,741 SF |
| Term | Negotiable |
| Rental Rate | Upon Request |
| Space Use | Office |
| Condition | Shell Space |
| Available | Now |
- Mostly Open Floor Plan Layout
11th Floor, Ste 1180
| Size | 3,000-6,884 SF |
| Term | Negotiable |
| Rental Rate | Upon Request |
| Space Use | Office |
| Condition | Full Build-Out |
| Available | Now |
14th Floor, Ste 1480
| Size | 3,755-3,788 SF |
| Term | Negotiable |
| Rental Rate | Upon Request |
| Space Use | Office |
| Condition | - |
| Available | February 01, 2026 |
MATTERPORT 3D TOURS
PROPERTY OVERVIEW
Within easy walking distance of Milwaukee's top attractions, including the Central Business District, Third Ward, lakefront, Summerfest grounds, Discovery World, and the Milwaukee Art Museum. 833 East Michigan serves as a centerpiece to a vibrant, thriving business-centric neighborhood. The office building's state-of-the-art destination control elevators maximize speed and efficiency for tenant use. The Distributed Antenna System enhances cell signal from B2 Parking throughout the entire building. The building' s high-end finishes include glass walls, eucalyptus wood, and white/gray marble. The skywalk provides convenient connectivity to US Bank Center and its many amenities.
- Bus Line
- Conferencing Facility
- Fitness Center
- Property Manager on Site
- Restaurant
- Security System
- Signage
- Skyway
- Central Heating
- Natural Light
- Wi-Fi
- Air Conditioning
PROPERTY FACTS
MARKETING BROCHURE
NEARBY AMENITIES
RESTAURANTS |
|||
|---|---|---|---|
| Alem Ethiopian Village | Ethiopian | $$ | 8 min walk |
| Umami Moto Milwaukee | Asian | $$ | 8 min walk |
| Cubanitas | Cuban | $$ | 8 min walk |
| Smoke Shack | Barbecue | $$ | 9 min walk |
RETAIL |
||
|---|---|---|
| FedEx Office | Business/Copy/Postal Services | 9 min walk |
| Orangetheory Fitness | Fitness | 8 min walk |
| State Farm | Insurance | 10 min walk |
| Francesca's Collections | Ladies' Apparel | 11 min walk |
| West Elm | Furniture/Mattress | 11 min walk |
ABOUT DOWNTOWN EAST
From the banks of the Milwaukee River to the bluffs overlooking Lake Michigan, Milwaukee’s East Town neighborhood has been the cultural and financial center of Milwaukee since its inception. Home to some of the city’s finest restaurants, museums, hotels, apartments, and condos, this neighborhood also boasts a diverse and evolving office market that is helping contribute to Milwaukee’s current downtown renaissance.
Downtown Milwaukee has benefited from strong flight to quality and employer demand for newer college graduates, who increasingly choose to live and work close to the urban core. Highlighting strong demand, downtown’s population grew an impressive 23% between 2010 and 2020, most evident by the new office and apartment towers that dot the skyline. Since 2016 alone, close to 2.5 million square feet of new office space has been built downtown. East Town captured the bulk of this new construction, at 2.1 million square feet, representing 16% of its current inventory.
East Town’s central location benefits from convenient access to the freeway system and various modes of public transportation. Interstates 43, 94, and 794 provide direct access and allow for a mere 15-minute drive to the Milwaukee Mitchell International Airport. Other forms of transportation infrastructure include Milwaukee County Transit System’s robust network of busses, which will soon be adding Bus Rapid Transit (BRT) to its list of services. The 9-mile, $54 million BRT line is expected to open in mid-2023 and will connect East Town, Marquette University, and the Milwaukee Regional Medicine Center.
In addition, the city’s streetcar system, “The Hop”, currently connects East Town to the Milwaukee Intermodal Station, the Historic Third Ward, and the Lower East Side. Meanwhile, proximity to several of Milwaukee’s major universities, including Marquette University and the University of Wisconsin-Milwaukee, provides office users with a diverse, young, and well-educated talent pool to draw from.
LEASING TEAMS
LEASING TEAMS
Kevin Armstrong,
Senior Vice President, Portfolio Leasing

Mike Wanezek,
Partner

Mike specializes in office landlord and occupier representation with an emphasis in central business districts (CBD) high rise and mid-rise leasing. Mike takes a strategic approach to brokerage services with a focus on research & analytics to provide best in class information to his clients. He has been responsible for over 2 million square feet of office leasing and sales.
Mike is a graduate of Marquette University Business School, with a double major in Commercial Real Estate and Finance. He is a founding member of the Real Estate Alumni of Marquette (REALM), and remains active on the Center for Real Estate Advisory Board.
ABOUT THE OWNER
OTHER PROPERTIES IN THE IRGENS PARTNERS PORTFOLIO
ABOUT THE ARCHITECT


OTHER PROPERTIES IN THE KAHLER SLATER PORTFOLIO
Presented by
Company Not Provided
833 East | 833 E Michigan St
Hmm, there seems to have been an error sending your message. Please try again.
Thanks! Your message was sent.














