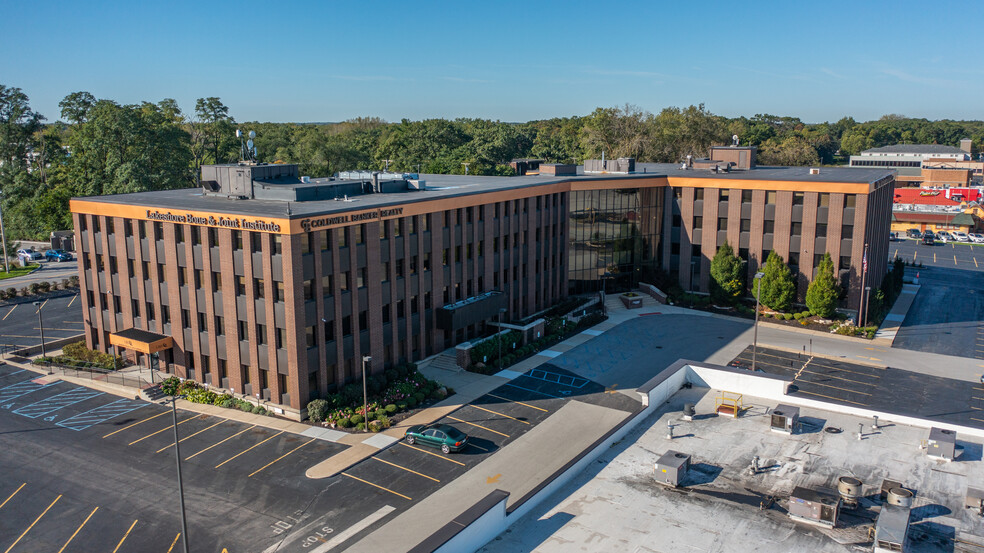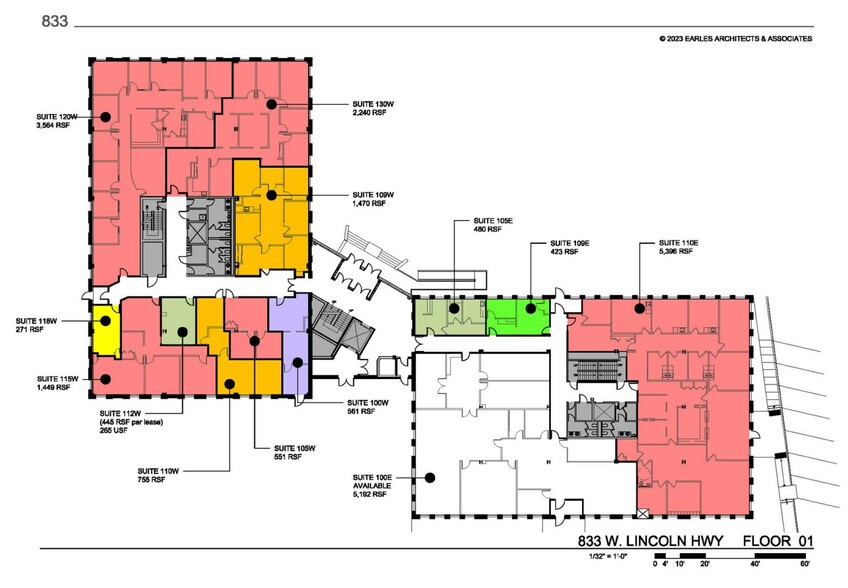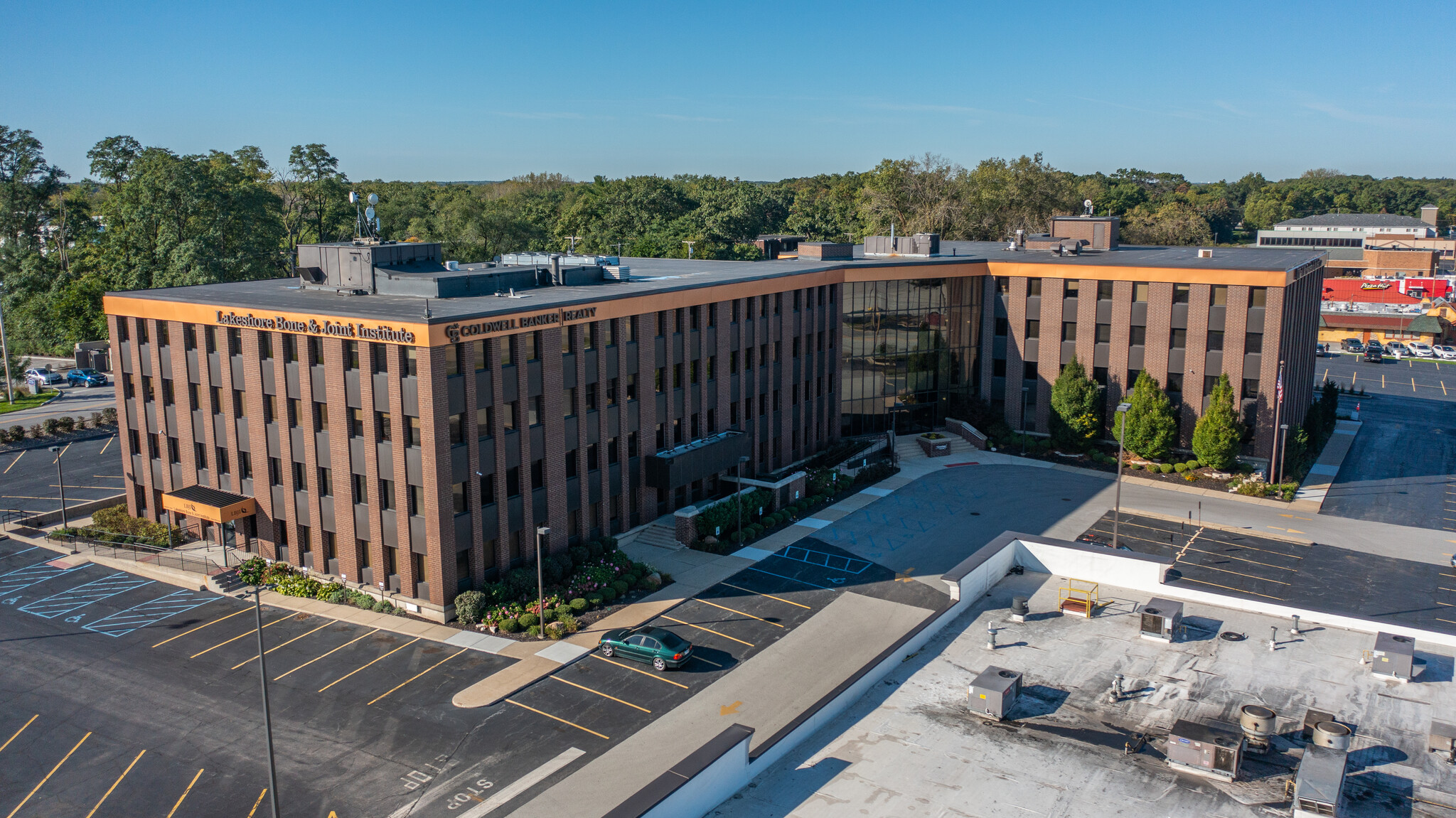
This feature is unavailable at the moment.
We apologize, but the feature you are trying to access is currently unavailable. We are aware of this issue and our team is working hard to resolve the matter.
Please check back in a few minutes. We apologize for the inconvenience.
- LoopNet Team
thank you

Your email has been sent!
833 W Lincoln Hwy
120 - 27,753 SF of Office Space Available in Schererville, IN 46375


Highlights
- Green Building - Solar power being installed.
all available spaces(8)
Display Rental Rate as
- Space
- Size
- Term
- Rental Rate
- Space Use
- Condition
- Available
5,192 square foot office space available for lease.
- Rate includes utilities, building services and property expenses
- Mostly Open Floor Plan Layout
- Partially Built-Out as Standard Office
- Fits 13 - 42 People
2,240 square foot office space available for lease.
- Rate includes utilities, building services and property expenses
- Mostly Open Floor Plan Layout
- Partially Built-Out as Standard Office
- Fits 6 - 18 People
3,157 square foot office space available for lease.
- Rate includes utilities, building services and property expenses
- Mostly Open Floor Plan Layout
- Partially Built-Out as Standard Office
- Fits 8 - 26 People
7,160 square foot office space available for lease.
- Rate includes utilities, building services and property expenses
- Mostly Open Floor Plan Layout
- Partially Built-Out as Standard Office
- Fits 18 - 58 People
3,443 square foot office space available for lease.
- Rate includes utilities, building services and property expenses
- Mostly Open Floor Plan Layout
- Partially Built-Out as Standard Office
- Fits 9 - 28 People
4,064 square foot office space available for lease.
- Rate includes utilities, building services and property expenses
- Mostly Open Floor Plan Layout
- Partially Built-Out as Standard Office
- Fits 11 - 33 People
2,368 square foot office space available for lease.
- Rate includes utilities, building services and property expenses
- Mostly Open Floor Plan Layout
- Partially Built-Out as Standard Office
- Fits 6 - 19 People
120 square foot office space available for lease.
- Partially Built-Out as Standard Office
- Fits 1 Person
- Office intensive layout
- Finished Ceilings: 9’
| Space | Size | Term | Rental Rate | Space Use | Condition | Available |
| 1st Floor, Ste 100E | 5,192 SF | 1-10 Years | $25.00 /SF/YR $2.08 /SF/MO $129,800 /YR $10,817 /MO | Office | Partial Build-Out | Now |
| 1st Floor, Ste 130W | 2,240 SF | Negotiable | $25.00 /SF/YR $2.08 /SF/MO $56,000 /YR $4,667 /MO | Office | Partial Build-Out | Now |
| 1st Floor, Ste LL12E | 3,157 SF | Negotiable | $25.00 /SF/YR $2.08 /SF/MO $78,925 /YR $6,577 /MO | Office | Partial Build-Out | Now |
| 2nd Floor, Ste 200W | 7,160-7,169 SF | Negotiable | $25.00 /SF/YR $2.08 /SF/MO $179,225 /YR $14,935 /MO | Office | Partial Build-Out | Now |
| 3rd Floor, Ste 310W | 3,443 SF | Negotiable | $25.00 /SF/YR $2.08 /SF/MO $86,075 /YR $7,173 /MO | Office | Partial Build-Out | Now |
| 3rd Floor, Ste 315W | 4,064 SF | Negotiable | $25.00 /SF/YR $2.08 /SF/MO $101,600 /YR $8,467 /MO | Office | Partial Build-Out | Now |
| 4th Floor, Ste 408E | 2,368 SF | Negotiable | $25.00 /SF/YR $2.08 /SF/MO $59,200 /YR $4,933 /MO | Office | Partial Build-Out | Now |
| 4th Floor, Ste 410E | 120 SF | Negotiable | Upon Request Upon Request Upon Request Upon Request | Office | Partial Build-Out | Now |
1st Floor, Ste 100E
| Size |
| 5,192 SF |
| Term |
| 1-10 Years |
| Rental Rate |
| $25.00 /SF/YR $2.08 /SF/MO $129,800 /YR $10,817 /MO |
| Space Use |
| Office |
| Condition |
| Partial Build-Out |
| Available |
| Now |
1st Floor, Ste 130W
| Size |
| 2,240 SF |
| Term |
| Negotiable |
| Rental Rate |
| $25.00 /SF/YR $2.08 /SF/MO $56,000 /YR $4,667 /MO |
| Space Use |
| Office |
| Condition |
| Partial Build-Out |
| Available |
| Now |
1st Floor, Ste LL12E
| Size |
| 3,157 SF |
| Term |
| Negotiable |
| Rental Rate |
| $25.00 /SF/YR $2.08 /SF/MO $78,925 /YR $6,577 /MO |
| Space Use |
| Office |
| Condition |
| Partial Build-Out |
| Available |
| Now |
2nd Floor, Ste 200W
| Size |
| 7,160-7,169 SF |
| Term |
| Negotiable |
| Rental Rate |
| $25.00 /SF/YR $2.08 /SF/MO $179,225 /YR $14,935 /MO |
| Space Use |
| Office |
| Condition |
| Partial Build-Out |
| Available |
| Now |
3rd Floor, Ste 310W
| Size |
| 3,443 SF |
| Term |
| Negotiable |
| Rental Rate |
| $25.00 /SF/YR $2.08 /SF/MO $86,075 /YR $7,173 /MO |
| Space Use |
| Office |
| Condition |
| Partial Build-Out |
| Available |
| Now |
3rd Floor, Ste 315W
| Size |
| 4,064 SF |
| Term |
| Negotiable |
| Rental Rate |
| $25.00 /SF/YR $2.08 /SF/MO $101,600 /YR $8,467 /MO |
| Space Use |
| Office |
| Condition |
| Partial Build-Out |
| Available |
| Now |
4th Floor, Ste 408E
| Size |
| 2,368 SF |
| Term |
| Negotiable |
| Rental Rate |
| $25.00 /SF/YR $2.08 /SF/MO $59,200 /YR $4,933 /MO |
| Space Use |
| Office |
| Condition |
| Partial Build-Out |
| Available |
| Now |
4th Floor, Ste 410E
| Size |
| 120 SF |
| Term |
| Negotiable |
| Rental Rate |
| Upon Request Upon Request Upon Request Upon Request |
| Space Use |
| Office |
| Condition |
| Partial Build-Out |
| Available |
| Now |
1st Floor, Ste 100E
| Size | 5,192 SF |
| Term | 1-10 Years |
| Rental Rate | $25.00 /SF/YR |
| Space Use | Office |
| Condition | Partial Build-Out |
| Available | Now |
5,192 square foot office space available for lease.
- Rate includes utilities, building services and property expenses
- Partially Built-Out as Standard Office
- Mostly Open Floor Plan Layout
- Fits 13 - 42 People
1st Floor, Ste 130W
| Size | 2,240 SF |
| Term | Negotiable |
| Rental Rate | $25.00 /SF/YR |
| Space Use | Office |
| Condition | Partial Build-Out |
| Available | Now |
2,240 square foot office space available for lease.
- Rate includes utilities, building services and property expenses
- Partially Built-Out as Standard Office
- Mostly Open Floor Plan Layout
- Fits 6 - 18 People
1st Floor, Ste LL12E
| Size | 3,157 SF |
| Term | Negotiable |
| Rental Rate | $25.00 /SF/YR |
| Space Use | Office |
| Condition | Partial Build-Out |
| Available | Now |
3,157 square foot office space available for lease.
- Rate includes utilities, building services and property expenses
- Partially Built-Out as Standard Office
- Mostly Open Floor Plan Layout
- Fits 8 - 26 People
2nd Floor, Ste 200W
| Size | 7,160-7,169 SF |
| Term | Negotiable |
| Rental Rate | $25.00 /SF/YR |
| Space Use | Office |
| Condition | Partial Build-Out |
| Available | Now |
7,160 square foot office space available for lease.
- Rate includes utilities, building services and property expenses
- Partially Built-Out as Standard Office
- Mostly Open Floor Plan Layout
- Fits 18 - 58 People
3rd Floor, Ste 310W
| Size | 3,443 SF |
| Term | Negotiable |
| Rental Rate | $25.00 /SF/YR |
| Space Use | Office |
| Condition | Partial Build-Out |
| Available | Now |
3,443 square foot office space available for lease.
- Rate includes utilities, building services and property expenses
- Partially Built-Out as Standard Office
- Mostly Open Floor Plan Layout
- Fits 9 - 28 People
3rd Floor, Ste 315W
| Size | 4,064 SF |
| Term | Negotiable |
| Rental Rate | $25.00 /SF/YR |
| Space Use | Office |
| Condition | Partial Build-Out |
| Available | Now |
4,064 square foot office space available for lease.
- Rate includes utilities, building services and property expenses
- Partially Built-Out as Standard Office
- Mostly Open Floor Plan Layout
- Fits 11 - 33 People
4th Floor, Ste 408E
| Size | 2,368 SF |
| Term | Negotiable |
| Rental Rate | $25.00 /SF/YR |
| Space Use | Office |
| Condition | Partial Build-Out |
| Available | Now |
2,368 square foot office space available for lease.
- Rate includes utilities, building services and property expenses
- Partially Built-Out as Standard Office
- Mostly Open Floor Plan Layout
- Fits 6 - 19 People
4th Floor, Ste 410E
| Size | 120 SF |
| Term | Negotiable |
| Rental Rate | Upon Request |
| Space Use | Office |
| Condition | Partial Build-Out |
| Available | Now |
120 square foot office space available for lease.
- Partially Built-Out as Standard Office
- Office intensive layout
- Fits 1 Person
- Finished Ceilings: 9’
Property Overview
Number 1 corner in Northwest Indiana.
- 24 Hour Access
- Atrium
- Conferencing Facility
- Fitness Center
- Signage
PROPERTY FACTS
Presented by

833 W Lincoln Hwy
Hmm, there seems to have been an error sending your message. Please try again.
Thanks! Your message was sent.






