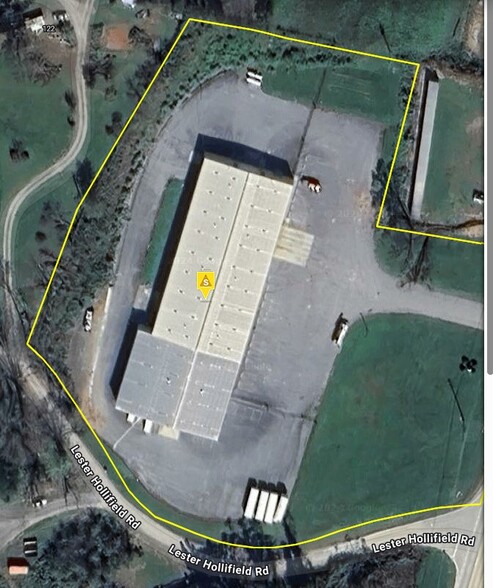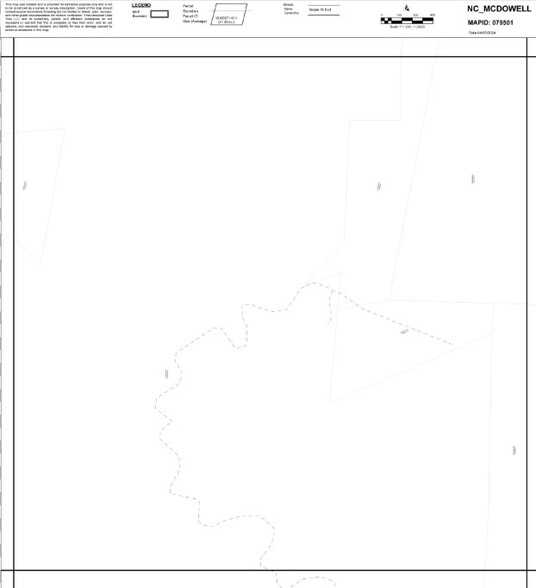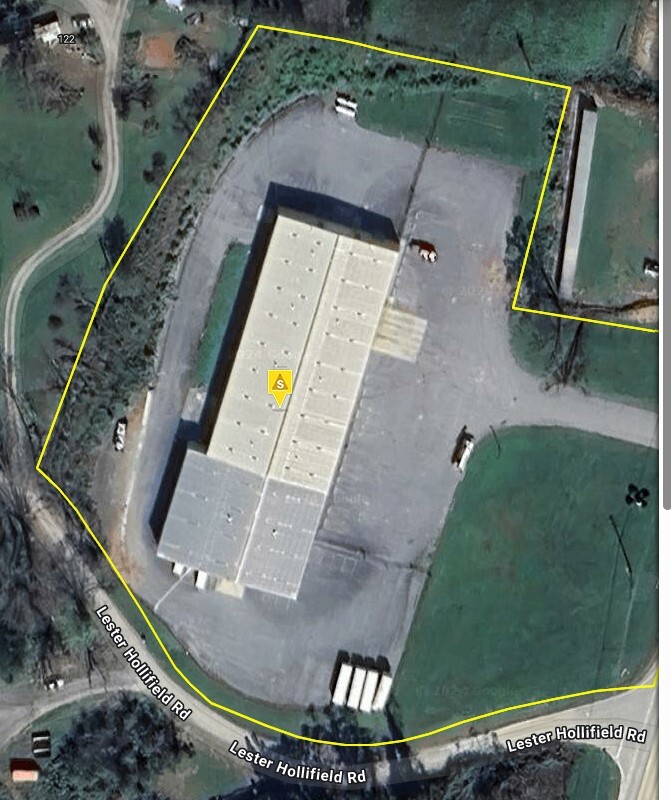8337 US 221 N 32,760 SF of Industrial Space Available in Marion, NC 28752


HIGHLIGHTS
- Spacious Commercial Facility: Features 30,120 sq. ft. of pristine warehouse space with 22' clearance in the center and 18.5' on the sides, plus 2,640
- Modern Climate Control: Warehouse heated with new Trane Propane Heaters, each with individual thermostats.
- Ample Outdoor Features: Situated on 4.84 acres, offering abundant parking and a fenced area surrounding three sides of the building.
- Advanced Accessibility: Equipped with 3 loading docks, large roll-up doors at both ends for drive-through access, accommodating tractor trailers.
- Comprehensive Office Space: Includes a main-level formal walk-in area, upstairs conference room, 3 private offices, and 3 restrooms.
- Prime Location: Excellent road frontage on a major highway, just 12 miles from I-40, making it ideal for logistics and operations.
FEATURES
ALL AVAILABLE SPACE(1)
Display Rental Rate as
- SPACE
- SIZE
- TERM
- RENTAL RATE
- SPACE USE
- CONDITION
- AVAILABLE
This 32,760 SF industrial space is available for lease at $10/sf NNN service. Leasable term is negotiable.
- Lease rate does not include utilities, property expenses or building services
| Space | Size | Term | Rental Rate | Space Use | Condition | Available |
| 1st Floor | 32,760 SF | Negotiable | $9.00 /SF/YR | Industrial | Full Build-Out | Now |
1st Floor
| Size |
| 32,760 SF |
| Term |
| Negotiable |
| Rental Rate |
| $9.00 /SF/YR |
| Space Use |
| Industrial |
| Condition |
| Full Build-Out |
| Available |
| Now |
PROPERTY OVERVIEW
Large Commercial Space up for Lease. 30,120 sq. ft of the cleanest commercial warehouse space that can be found with an additional 2,640 sq. ft of office space! The warehouse area has high ceilings, with 22' of clearance in the center and 18.5' on the sides along with 3 loading docks. There is also a large roll up door on each end of the building that would allow you to drive a tractor trailer through the building if needed. The warehouse space is heated by new Trane Propane Heaters, each with individual thermostats. The office space on the main level has a formal walk-in area with ample desk space. Upstairs there is a conference room and 3 lockable offices. There are 3 restrooms in the facility. Outside there is plenty of parking space with a fenced in area that surrounds 3 sides of the building. 4.84 acres. Countless opportunities await with this property. Only 12 miles from I-40 and great road frontage on a large highway.





