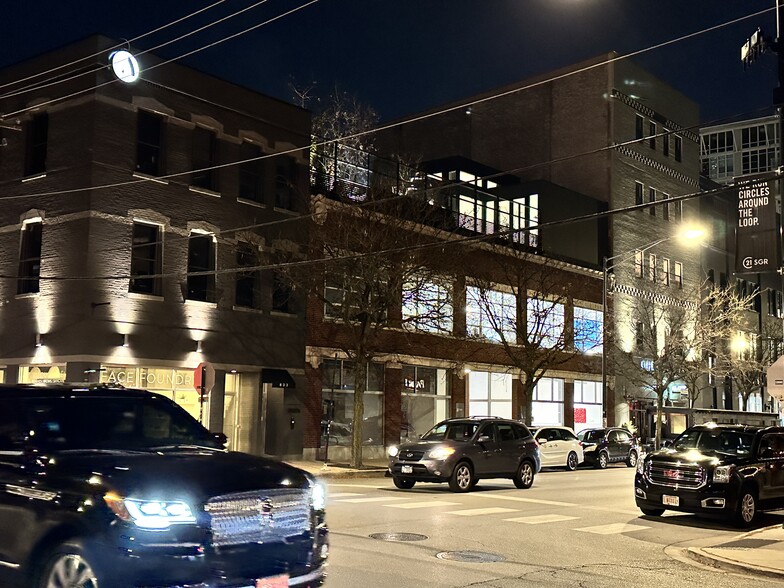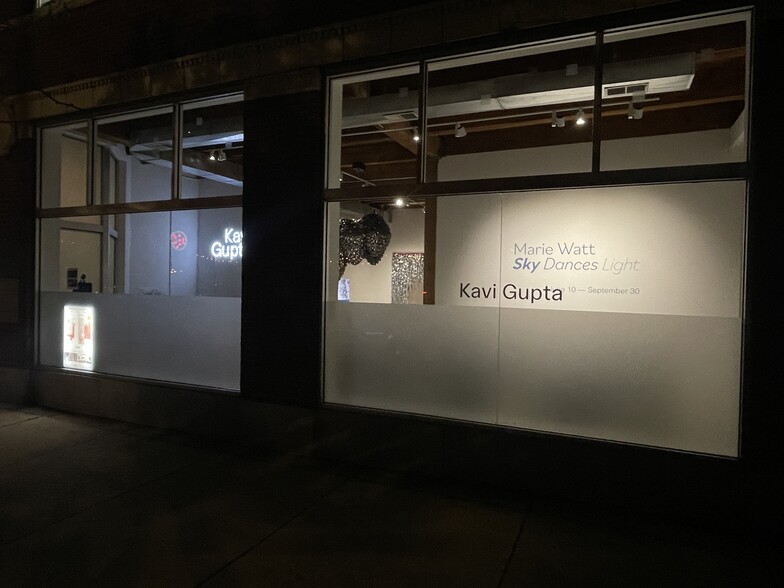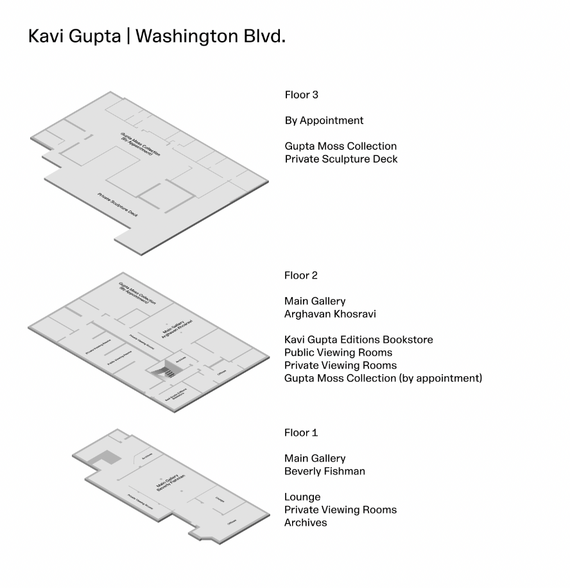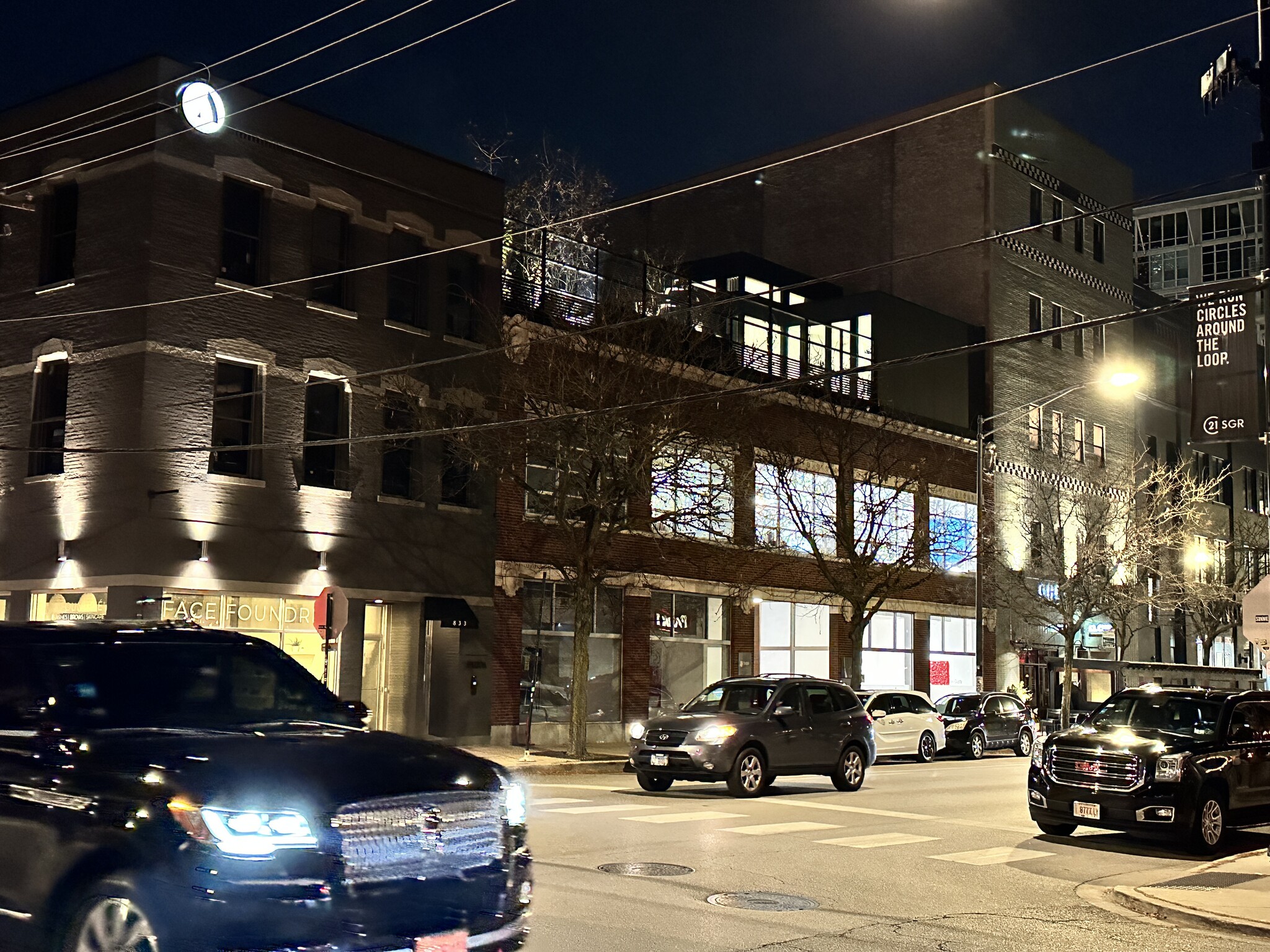
This feature is unavailable at the moment.
We apologize, but the feature you are trying to access is currently unavailable. We are aware of this issue and our team is working hard to resolve the matter.
Please check back in a few minutes. We apologize for the inconvenience.
- LoopNet Team
thank you

Your email has been sent!
835 West Loop Gallery Building 835 W Washington Blvd
2,000 - 6,000 SF of Office/Retail Space Available in Chicago, IL 60607



Highlights
- Hottest Corner of Fulton Market, Largest "Original" Building retail spaces.
- Rooftop Sculpture deck, full Outdoor kitchen, 80" Outdoor TV, Seating, fully planted, Aspen trees etc. Use by Owner approval
- 14 ft high ceilings
- Across st from SoHo House Hotel, Nobu Hotel
- Unit Private, "drive in" garage
- Space perfect white cube plus, Former Blue-Chip Art Gallery, New Polished Concrete Floors, Kitchen, track Lights, everything needed
Space Availability (2)
Display Rental Rate as
- Space
- Size
- Ceiling
- Term
- Rental Rate
- Rent Type
| Space | Size | Ceiling | Term | Rental Rate | Rent Type | |
| 1st Floor, Ste 1E | 4,000 SF | 14’ | Negotiable | $55.00 /SF/YR $4.58 /SF/MO $220,000 /YR $18,333 /MO | Triple Net (NNN) | |
| 2nd Floor, Ste 2E1 | 2,000 SF | 12’ - 13’ | Negotiable | $35.00 /SF/YR $2.92 /SF/MO $70,000 /YR $5,833 /MO | Modified Gross |
835 W Washington Blvd - 1st Floor - Ste 1E
West Loop, Chicago. Most trafficked corner, almost 100 walk score. Kitty corner to SoHo House, SWADA Cofee, Green City Meats, Whole Foods, and across from Parlor Pizza Bar and one block from everything that is the center of the West Loop hi-rend residences, restaurants & shopping. Two blocks to 90/94 expressway and metra trains and Blue/Green lines easy walking distance. Building occupied by museum-quality Art galleries whose customer base is the most affluent and sophisticated individuals as an international destination. The building also has the city's rated private pilates studio and a top-rated masseuse located on the 2nd floor. floor-to-ceiling windows facing north on Washington toward Randolph St. and SoHo house. There isn't a better retail/creative office/showroom location than the 835 W Washington Gallery Building.
- Lease rate does not include utilities, property expenses or building services
- Fully Built-Out as Standard Retail Space
- Mostly Open Floor Plan Layout
- Fits 10 - 32 People
- 2 Private Offices
- 1 Conference Room
- 2 Workstations
- Finished Ceilings: 14’
- High End Trophy Space
- Can be combined with additional space(s) for up to 6,000 SF of adjacent space
- Anchor Space
- Central Heating System
- Reception Area
- Kitchen
- Private Restrooms
- Elevator Access
- Wi-Fi Connectivity
- Security System
- Closed Circuit Television Monitoring (CCTV)
- Corner Space
- High Ceilings
- Exposed Ceiling
- Recessed Lighting
- Plug & Play
- Natural Light
- After Hours HVAC Available
- Accent Lighting
- Open-Plan
- Display Window
- Ventilation - Venting
- Smoke Detector
- parking available, high celings, polished concrete
835 W Washington Blvd - 2nd Floor - Ste 2E1
- Listed rate may not include certain utilities, building services and property expenses
- Partially Built-Out as Standard Office
- Open Floor Plan Layout
- Fits 5 - 16 People
- 2 Private Offices
- 1 Conference Room
- Finished Ceilings: 12’ - 13’
- Space is in Excellent Condition
- Can be combined with additional space(s) for up to 6,000 SF of adjacent space
- Central Air and Heating
- Kitchen
- Elevator Access
- Security System
- Closed Circuit Television Monitoring (CCTV)
- Corner Space
- High Ceilings
- Exposed Ceiling
- Recessed Lighting
- Emergency Lighting
- Plug & Play
- Natural Light
- After Hours HVAC Available
- Accent Lighting
- Atrium
- Basement
- Open-Plan
- Hardwood Floors
- Display Window
- Activity License
- Ventilation - Venting
- Smoke Detector
- Wheelchair Accessible
Rent Types
The rent amount and type that the tenant (lessee) will be responsible to pay to the landlord (lessor) throughout the lease term is negotiated prior to both parties signing a lease agreement. The rent type will vary depending upon the services provided. For example, triple net rents are typically lower than full service rents due to additional expenses the tenant is required to pay in addition to the base rent. Contact the listing broker for a full understanding of any associated costs or additional expenses for each rent type.
1. Full Service: A rental rate that includes normal building standard services as provided by the landlord within a base year rental.
2. Double Net (NN): Tenant pays for only two of the building expenses; the landlord and tenant determine the specific expenses prior to signing the lease agreement.
3. Triple Net (NNN): A lease in which the tenant is responsible for all expenses associated with their proportional share of occupancy of the building.
4. Modified Gross: Modified Gross is a general type of lease rate where typically the tenant will be responsible for their proportional share of one or more of the expenses. The landlord will pay the remaining expenses. See the below list of common Modified Gross rental rate structures: 4. Plus All Utilities: A type of Modified Gross Lease where the tenant is responsible for their proportional share of utilities in addition to the rent. 4. Plus Cleaning: A type of Modified Gross Lease where the tenant is responsible for their proportional share of cleaning in addition to the rent. 4. Plus Electric: A type of Modified Gross Lease where the tenant is responsible for their proportional share of the electrical cost in addition to the rent. 4. Plus Electric & Cleaning: A type of Modified Gross Lease where the tenant is responsible for their proportional share of the electrical and cleaning cost in addition to the rent. 4. Plus Utilities and Char: A type of Modified Gross Lease where the tenant is responsible for their proportional share of the utilities and cleaning cost in addition to the rent. 4. Industrial Gross: A type of Modified Gross lease where the tenant pays one or more of the expenses in addition to the rent. The landlord and tenant determine these prior to signing the lease agreement.
5. Tenant Electric: The landlord pays for all services and the tenant is responsible for their usage of lights and electrical outlets in the space they occupy.
6. Negotiable or Upon Request: Used when the leasing contact does not provide the rent or service type.
7. TBD: To be determined; used for buildings for which no rent or service type is known, commonly utilized when the buildings are not yet built.
SELECT TENANTS AT 835 West Loop Gallery Building
- Tenant
- Description
- US Locations
- Reach
- Basi Pilates Academy | Chicago
- Health Care and Social Assistance
- -
- -
- Editions Kavi Gupta | Book Store
- Arts, Entertainment, and Recreation
- -
- -
- Kavi Gupta Chicago
- Retailer
- 1
- -
| Tenant | Description | US Locations | Reach |
| Basi Pilates Academy | Chicago | Health Care and Social Assistance | - | - |
| Editions Kavi Gupta | Book Store | Arts, Entertainment, and Recreation | - | - |
| Kavi Gupta Chicago | Retailer | 1 | - |
PROPERTY FACTS FOR 835 W Washington Blvd , Chicago, IL 60607
About the Property
West Loop/Fulton Market Priemere Location for Luxury goods retailer or office for high net worth clients. 100pt Walk Score, SoHo House, Parlor, Nobu Hotel/Restaurant, Girl & the Goat, list of Michelin Rates Restaurants within 2 blocks, Leased parking lot behind the building. The building has a price drive-in rollup garage for each unit and rear entry for tenants, with a new 12-person Passenger Elevator to ground level just added. Building with extensive work done from 2020-2023 after 2000-2003 full gut rehab. On-Site, Basi Pilates (The top pilates destination in Chicago, serving the city's most affluent/name clients. Plus, there is full Massage facility with Thai massage and wood ceiling rafters for numerous types of bodywork...too ideal to have in your own building!
- 24 Hour Access
- Atrium
- Commuter Rail
- Fenced Lot
- Metro/Subway
- Security System
- Signage
- Tenant Controlled HVAC
- Drive Thru
- Wheelchair Accessible
- Accent Lighting
- Roof Terrace
- Storage Space
- Air Conditioning
Nearby Major Retailers










Presented by
KRJS CORP
835 West Loop Gallery Building | 835 W Washington Blvd
Hmm, there seems to have been an error sending your message. Please try again.
Thanks! Your message was sent.




