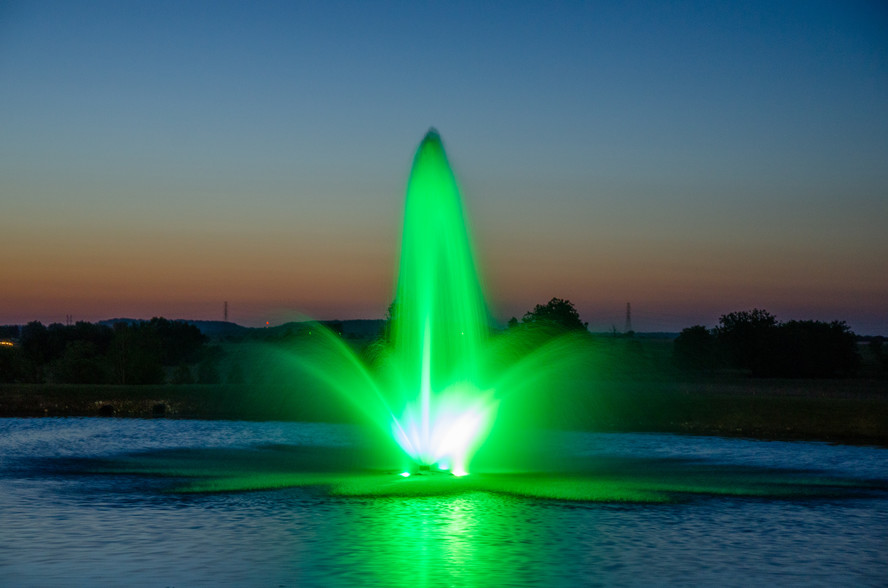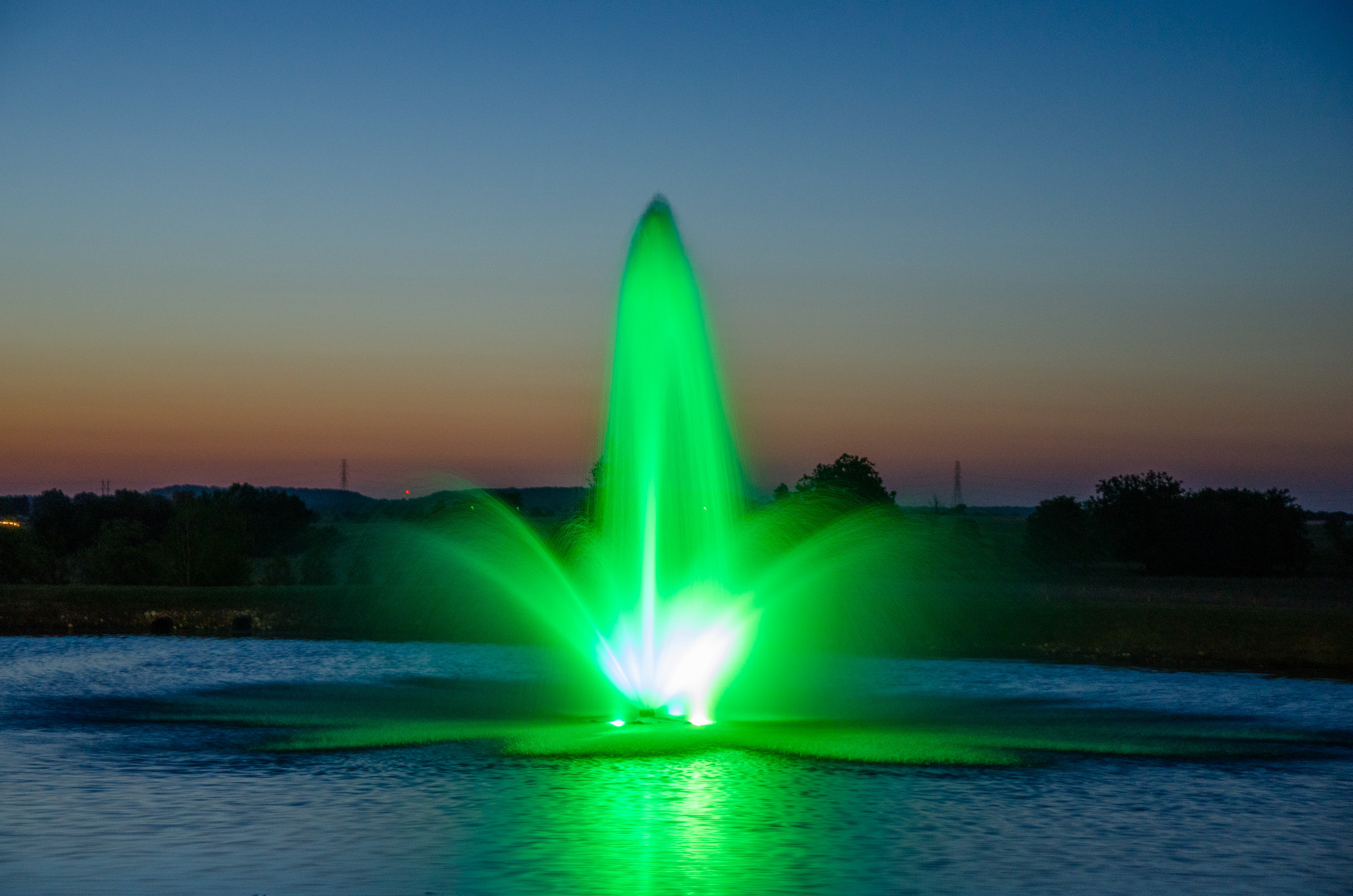One of the most stunning estates in Northeast Oklahoma sits on 27+/- acres just outside of Tulsa with breathtaking panoramic views of the surrounding countryside. Known as the Thompson Mansion, this landmark property, its high-end furnishings and the owner’s exceptional art collection will be offered as a single lot in the upcoming real estate auction.
Originally built as a residence whose owners conducted extensive entertaining at their home, the property has been significantly updated and improved over the last 10 years and offers the flexible use as both a very private residence or a high-end destination wedding or event venue.
Although a short 15-minute commute to Tulsa, the estate known as the Thompson Mansion, is surrounded by the quiet countryside in a pocket of Oklahoma’s “Amish Country,” where some of the neighbors still travel in horse-drawn buggies.
The current sellers improved the property after purchasing it by adding the full, grand circle drive and wrought iron fencing with electric gate. The property itself is situated on the highest point of the land to maximize the panoramic views and enjoy the stocked ponds, waterfalls, fountains and scenic walkways.
The exterior is beautifully lit including all walkways, entryways, and fence lights. The concrete driveway, patios, and sidewalks have all been dyed for a cohesive look around the property. The patios and sidewalks have also been stamped for design and texture. The lower patio has a bar and a full outdoor kitchen with refrigerator, icemaker, sink and large Char-Broiler grill. This area can hold up to 300 guests making it perfect for large or small parties.
The interior features are too numerous to mention but include 8 large bedrooms, 11 full bathrooms, 2 half baths, state-of-the-art heating and cooling and instant on-demand hot water throughout. A chef’s kitchen has a built-in Sub-Zero refrigerator and freezer, large island with pullout refrigerator drawers, 5-burner Jenn-Air cook top and Jenn-Air double oven. There are numerous living and lounge areas and several bar areas, and an entertainment room with billiards, juke box and big screen TV. Upstairs are 3 en-suite bedrooms, cedar closets and storage, plus a huge ballroom that could be used for other studio activities such as dance, gymnastics, etc.
A grand focal point of the estate is the indoor heated saltwater pool and spa. The 35,000-gallon pool features changing lights and is enclosed by large windows, patio doors and skylights. A full bar is located in this area and there are two bathrooms/changing rooms.
The estate was originally built in 1981 but final touches were completed in 2017 using only the best materials. All of the home’s supporting structures run from basement to ceiling and the home was built directly into the bedrock.
The interior finishes are luxurious and elegant: beautiful marble in the foyer, hallway, ball room, family room and downstairs banquet room was imported from Italy. There are two custom painted chandeliers and fixtures throughout the home are finished in 25 karat gold.
Additional Details
• The garage can accommodate 3 cars but there is abundant parking for all guests
• There is a secret passage from the first floor to the basement and a secret room upstairs that could be used as a safe room or playroom
• The home is filled with high-end furnishings from designer Michael Amini, and brand names such as Hooker, Bernhardt and Bassett
• A Kohler and Campbell New Yorker Baby Grand Piano will convey with the property
• There are 4 full bars throughout the property
• A new roof was installed in 2017 using architectural metal shingles
• There are three outdoor patios, and all three bedrooms upstairs have balconies
Artwork
All of the artwork will convey with the real estate. This is an extensive, curated collection worthy to feature in any home but chosen for this estate. A full inventory is available by request.



