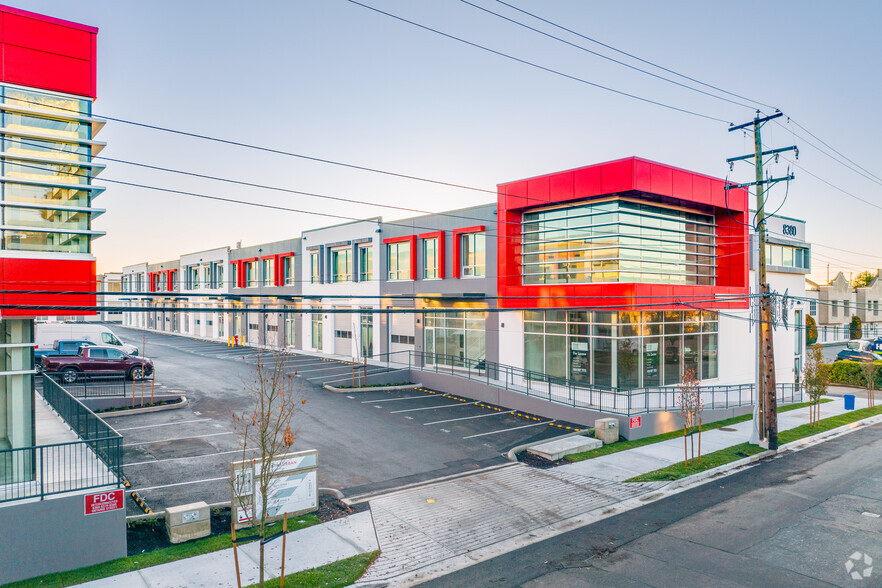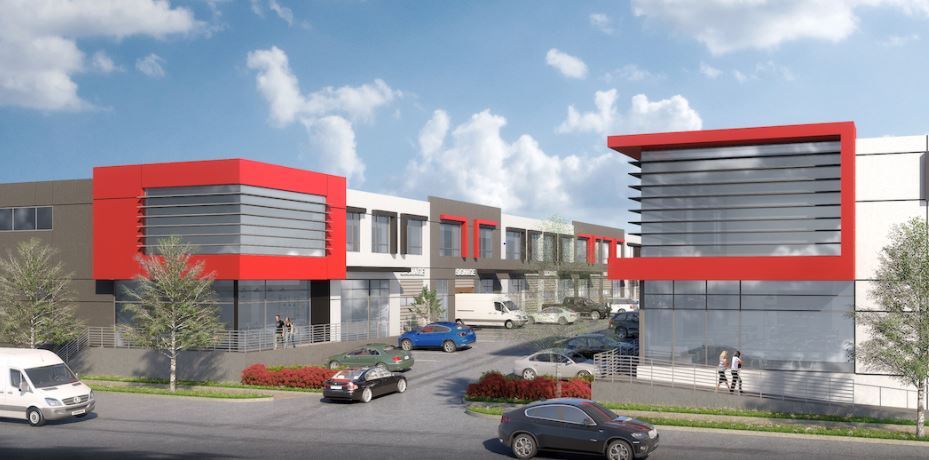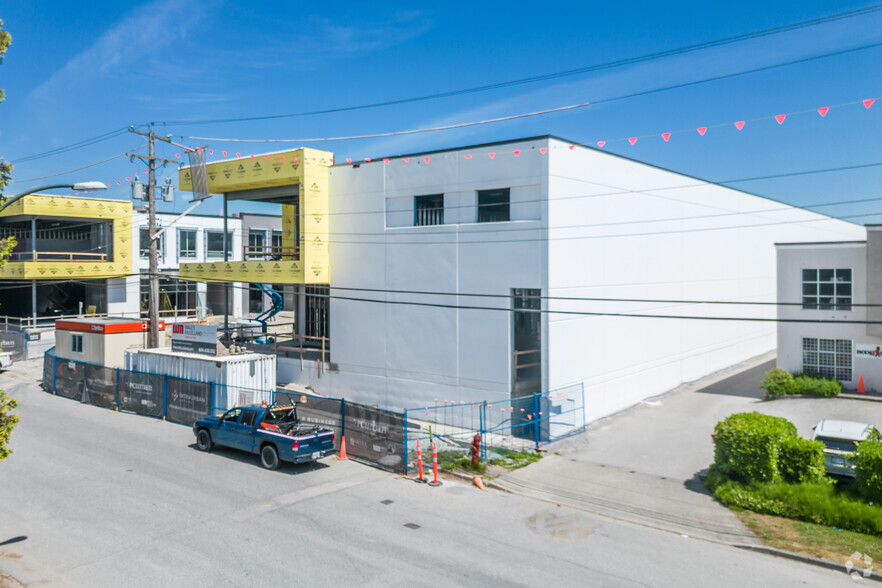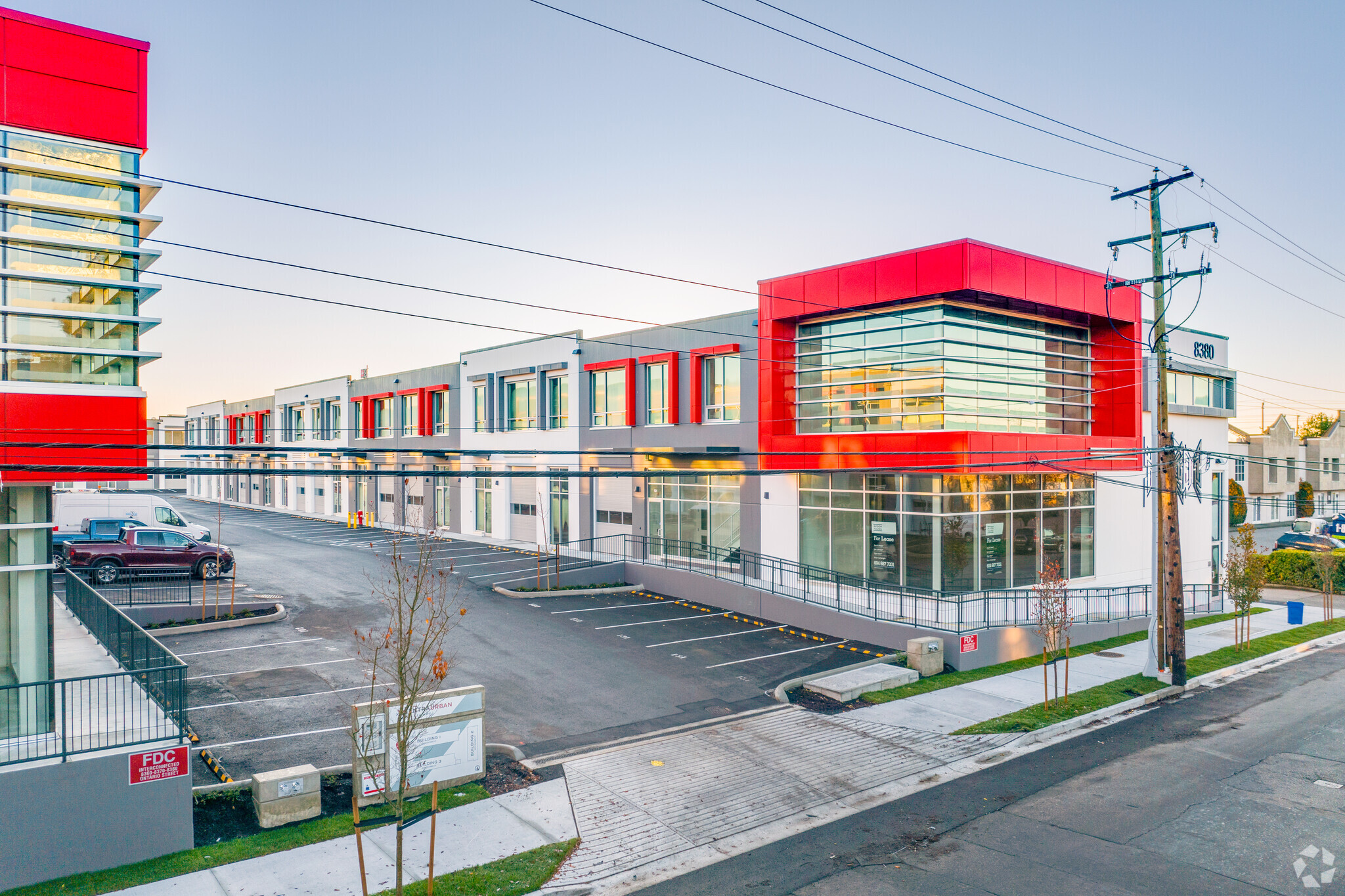
This feature is unavailable at the moment.
We apologize, but the feature you are trying to access is currently unavailable. We are aware of this issue and our team is working hard to resolve the matter.
Please check back in a few minutes. We apologize for the inconvenience.
- LoopNet Team
thank you

Your email has been sent!
IntraUrban Gateway - Building 2 8380 Ontario St
2,630 SF of Industrial Space Available in Vancouver, BC V5X 0K5



Features
all available space(1)
Display Rental Rate as
- Space
- Size
- Term
- Rental Rate
- Space Use
- Condition
- Available
Discover an exceptional opportunity to lease a brand-new 2,630 sqft warehouse/office unit within the prestigious IntraUrban Gateway Development, crafted by renowned industrial developer PC Urban. Unit features 26' clear ceiling heights in warehouse, HVAC on the second floor, 3-phase power (200 amp, 120/208 volt), heavy floor load capacity (300 lbs/sf on main floor and 100 lbs/sf on second floor), two (2) designated parking stalls (plus loading bay), access to end of trip facilities featuring showers, washrooms, lockers and bicycle storage. Strategically positioned near key transportation routes, including SE Marine Drive, Main Street, Oak Street, and Knight Street, this location offers seamless access to major trucking routes. Located in a rapidly evolving neighbourhood with increasing population density, this property presents a unique chance to capitalize on a growing customer base. Don't miss out on securing your place in one of Vancouver's most sought-after commercial hubs.
- Lease rate does not include utilities, property expenses or building services
- heavy floor load capacity
- 3-phase power
- HVAC on the second floor
| Space | Size | Term | Rental Rate | Space Use | Condition | Available |
| 1st Floor - 136 | 2,630 SF | 1 Year | $17.32 USD/SF/YR $1.44 USD/SF/MO $45,542 USD/YR $3,795 USD/MO | Industrial | Partial Build-Out | 30 Days |
1st Floor - 136
| Size |
| 2,630 SF |
| Term |
| 1 Year |
| Rental Rate |
| $17.32 USD/SF/YR $1.44 USD/SF/MO $45,542 USD/YR $3,795 USD/MO |
| Space Use |
| Industrial |
| Condition |
| Partial Build-Out |
| Available |
| 30 Days |
1st Floor - 136
| Size | 2,630 SF |
| Term | 1 Year |
| Rental Rate | $17.32 USD/SF/YR |
| Space Use | Industrial |
| Condition | Partial Build-Out |
| Available | 30 Days |
Discover an exceptional opportunity to lease a brand-new 2,630 sqft warehouse/office unit within the prestigious IntraUrban Gateway Development, crafted by renowned industrial developer PC Urban. Unit features 26' clear ceiling heights in warehouse, HVAC on the second floor, 3-phase power (200 amp, 120/208 volt), heavy floor load capacity (300 lbs/sf on main floor and 100 lbs/sf on second floor), two (2) designated parking stalls (plus loading bay), access to end of trip facilities featuring showers, washrooms, lockers and bicycle storage. Strategically positioned near key transportation routes, including SE Marine Drive, Main Street, Oak Street, and Knight Street, this location offers seamless access to major trucking routes. Located in a rapidly evolving neighbourhood with increasing population density, this property presents a unique chance to capitalize on a growing customer base. Don't miss out on securing your place in one of Vancouver's most sought-after commercial hubs.
- Lease rate does not include utilities, property expenses or building services
- 3-phase power
- heavy floor load capacity
- HVAC on the second floor
Distribution FACILITY FACTS
Learn More About Renting Industrial Properties
Presented by

IntraUrban Gateway - Building 2 | 8380 Ontario St
Hmm, there seems to have been an error sending your message. Please try again.
Thanks! Your message was sent.



