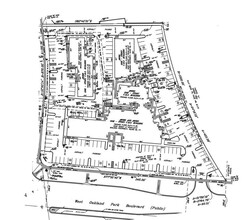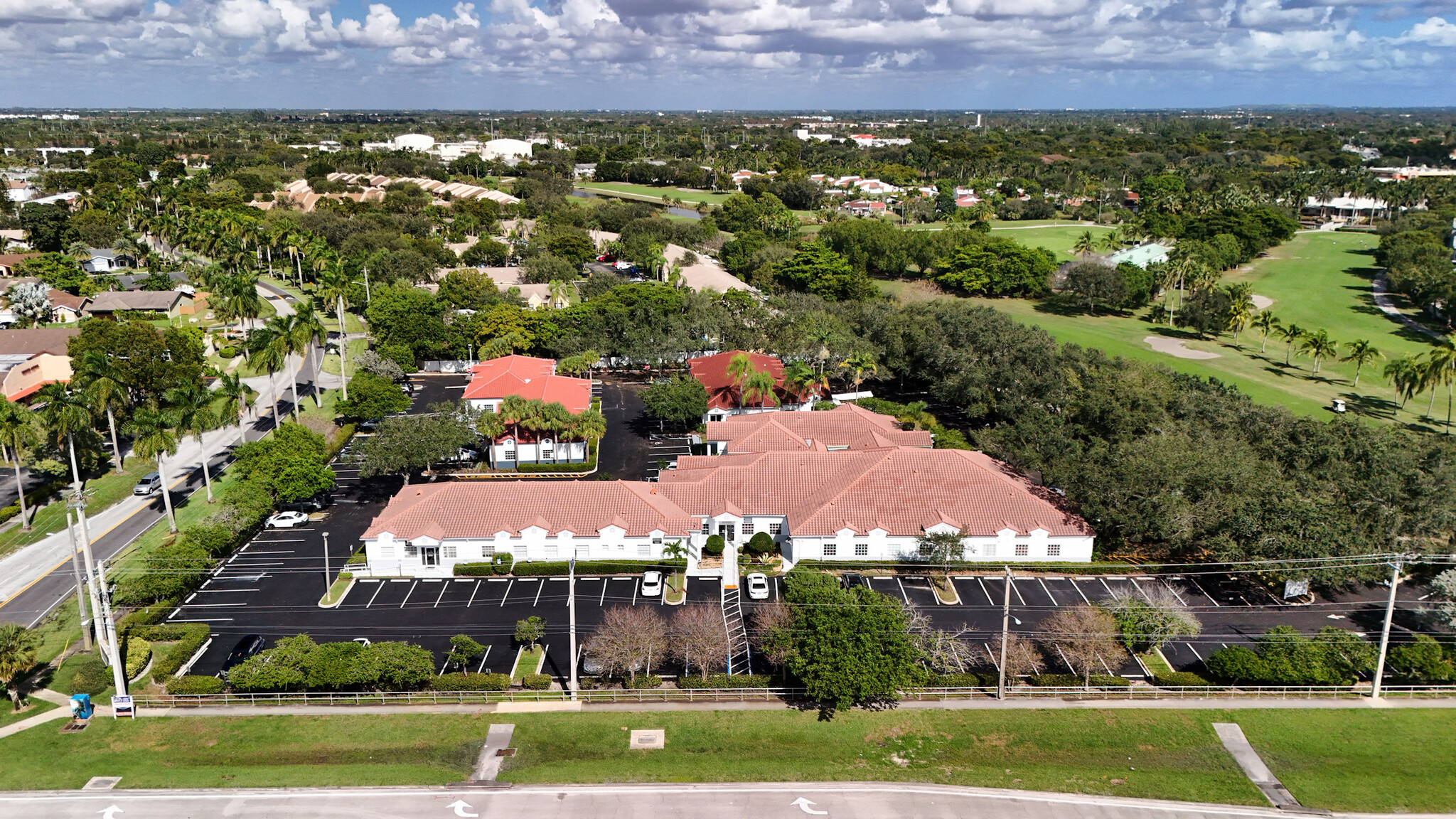
This feature is unavailable at the moment.
We apologize, but the feature you are trying to access is currently unavailable. We are aware of this issue and our team is working hard to resolve the matter.
Please check back in a few minutes. We apologize for the inconvenience.
- LoopNet Team
thank you

Your email has been sent!
Sunrise Medical Park Sunrise, FL 33351
1,439 - 8,248 SF of Medical Space Available
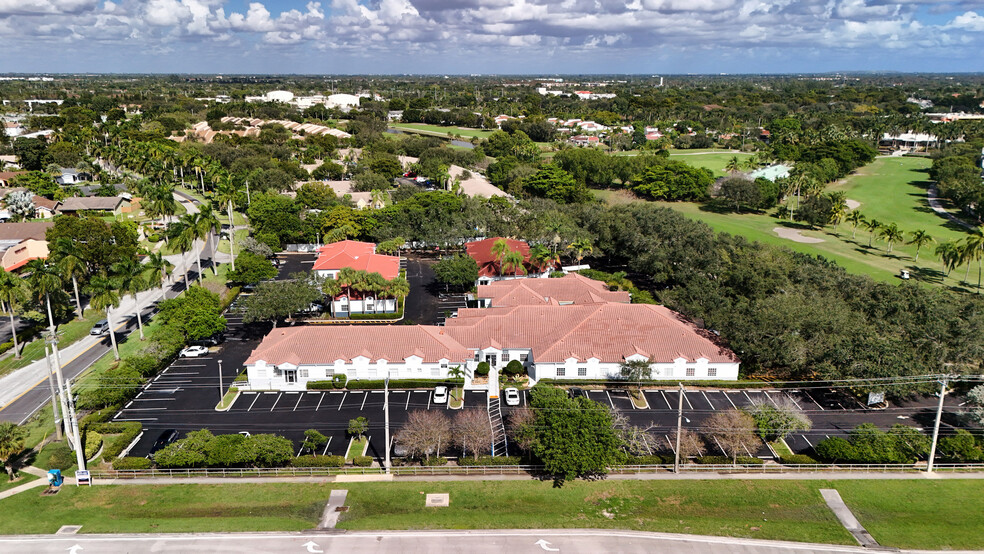
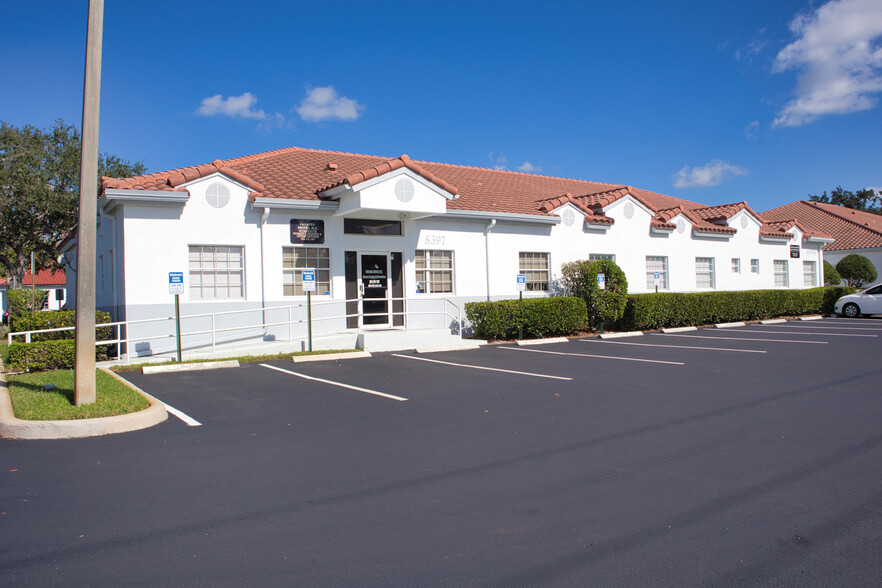
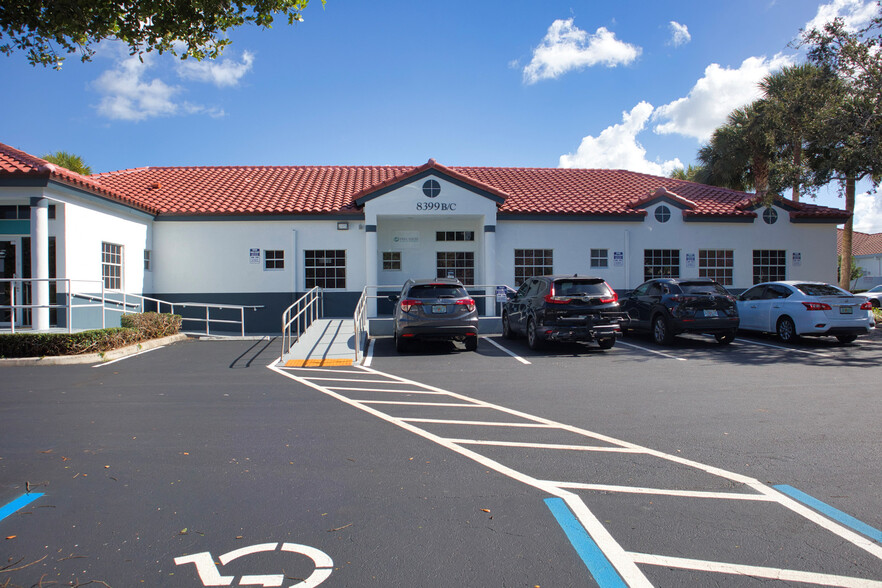
Park Highlights
- Medical office campus with 4 single-story buildings
- Suite Sizes from 1,300 Sq. Ft. - 5,000 Sq. Ft.
- Great visibiliy on Oakland Park Blvd between University Drive and Pine Island Road
- Anchored by Holy Cross Medical and Tenet Florida Physicians
- Easily accessible for seniors
PARK FACTS
| Park Type | Office Park |
| Park Type | Office Park |
all available spaces(3)
Display Rental Rate as
- Space
- Size
- Term
- Rental Rate
- Space Use
- Condition
- Available
8393 W Oakland Park Blvd, in Sunrise, FL is a 3,918 SF Turnkey Medical Office consisting of waiting/reception, 6 private offices, file room, Kitchen, 7 exam rooms with plumbing, X Ray room and LED lighting. Newly renovated property with new paint, landscaping and resurfacing of the parking area. Check out our Matterport link https://my.matterport.com/show/?m=aKe1WemaCJ2
- Listed rate may not include certain utilities, building services and property expenses
- Office intensive layout
- Space is in Excellent Condition
- Kitchen
- Plug & Play
- Existing plumbing throughout
- 7 exam rooms
- 6 private offices
- Fully Built-Out as Standard Medical Space
- Finished Ceilings: 10’
- Reception Area
- Private Restrooms
- Turnkey medical office for lease
- X Ray room and file room
- LED lighting
8395A W. Oakland Park Blvd in Sunrise, FL has direct frontage on West Oakland Park Boulevard - Newly painted medical suite with LVT flooring. Standard medical racetrack layout with a waiting/reception area, 12 exam rooms/ offices, conference room or dedicated open workstation area, designated storage / file rooms, LED lighting and 3 private restrooms. Newly renovated property with new paint, landscaping and resurfacing of the parking area.
- Listed rate may not include certain utilities, building services and property expenses
- Space is in Excellent Condition
- Reception Area
- Private Restrooms
- LVT flooring LED lighting
- 12 exam rooms/offices
- Storage / file rooms
- Fully Built-Out as Standard Medical Space
- Laboratory
- Central Air Conditioning
- 2,891 SF Medical office
- Waiting/reception
- Dedicated open workstation area / conference
8395C W Oakland Park Blvd, in Sunrise, FL is a 1,439 SF turnkey medical office. The space consists of a waiting area/reception, 2 ADA compliant restrooms, 3 exam rooms including plumbing, one private office, lab areas. This space was formerly a diagnostic imaging center. Upgraded electrical power 400 amps. There is a large room in the back that was a CAT scan area and has lead walls. There is a fire alarm system inside the unit.
- Listed rate may not include certain utilities, building services and property expenses
- Office intensive layout
- Space is in Excellent Condition
- Private Restrooms
- Turnkey Medical Office
- Fire Alarm System
- 3 exam rooms including plumbing
- Fully Built-Out as Standard Medical Space
- Finished Ceilings: 9’
- Reception Area
- Plug & Play
- 3 phase Heavy Power 400 amps
- 2 ADA Compliant restrooms
- Private office and lab area
| Space | Size | Term | Rental Rate | Space Use | Condition | Available |
| 1st Floor, Ste 8393 | 3,918 SF | 2 Years | $22.00 /SF/YR $1.83 /SF/MO $86,196 /YR $7,183 /MO | Medical | Full Build-Out | Now |
| 1st Floor, Ste 8395A | 2,891 SF | 2 Years | $22.00 /SF/YR $1.83 /SF/MO $63,602 /YR $5,300 /MO | Medical | Full Build-Out | Now |
| 1st Floor, Ste 8395C | 1,439 SF | 2 Years | $25.00 /SF/YR $2.08 /SF/MO $35,975 /YR $2,998 /MO | Medical | Full Build-Out | Now |
8391-8397 W Oakland Park Blvd - 1st Floor - Ste 8393
8391-8397 W Oakland Park Blvd - 1st Floor - Ste 8395A
8391-8397 W Oakland Park Blvd - 1st Floor - Ste 8395C
8391-8397 W Oakland Park Blvd - 1st Floor - Ste 8393
| Size | 3,918 SF |
| Term | 2 Years |
| Rental Rate | $22.00 /SF/YR |
| Space Use | Medical |
| Condition | Full Build-Out |
| Available | Now |
8393 W Oakland Park Blvd, in Sunrise, FL is a 3,918 SF Turnkey Medical Office consisting of waiting/reception, 6 private offices, file room, Kitchen, 7 exam rooms with plumbing, X Ray room and LED lighting. Newly renovated property with new paint, landscaping and resurfacing of the parking area. Check out our Matterport link https://my.matterport.com/show/?m=aKe1WemaCJ2
- Listed rate may not include certain utilities, building services and property expenses
- Fully Built-Out as Standard Medical Space
- Office intensive layout
- Finished Ceilings: 10’
- Space is in Excellent Condition
- Reception Area
- Kitchen
- Private Restrooms
- Plug & Play
- Turnkey medical office for lease
- Existing plumbing throughout
- X Ray room and file room
- 7 exam rooms
- LED lighting
- 6 private offices
8391-8397 W Oakland Park Blvd - 1st Floor - Ste 8395A
| Size | 2,891 SF |
| Term | 2 Years |
| Rental Rate | $22.00 /SF/YR |
| Space Use | Medical |
| Condition | Full Build-Out |
| Available | Now |
8395A W. Oakland Park Blvd in Sunrise, FL has direct frontage on West Oakland Park Boulevard - Newly painted medical suite with LVT flooring. Standard medical racetrack layout with a waiting/reception area, 12 exam rooms/ offices, conference room or dedicated open workstation area, designated storage / file rooms, LED lighting and 3 private restrooms. Newly renovated property with new paint, landscaping and resurfacing of the parking area.
- Listed rate may not include certain utilities, building services and property expenses
- Fully Built-Out as Standard Medical Space
- Space is in Excellent Condition
- Laboratory
- Reception Area
- Central Air Conditioning
- Private Restrooms
- 2,891 SF Medical office
- LVT flooring LED lighting
- Waiting/reception
- 12 exam rooms/offices
- Dedicated open workstation area / conference
- Storage / file rooms
8391-8397 W Oakland Park Blvd - 1st Floor - Ste 8395C
| Size | 1,439 SF |
| Term | 2 Years |
| Rental Rate | $25.00 /SF/YR |
| Space Use | Medical |
| Condition | Full Build-Out |
| Available | Now |
8395C W Oakland Park Blvd, in Sunrise, FL is a 1,439 SF turnkey medical office. The space consists of a waiting area/reception, 2 ADA compliant restrooms, 3 exam rooms including plumbing, one private office, lab areas. This space was formerly a diagnostic imaging center. Upgraded electrical power 400 amps. There is a large room in the back that was a CAT scan area and has lead walls. There is a fire alarm system inside the unit.
- Listed rate may not include certain utilities, building services and property expenses
- Fully Built-Out as Standard Medical Space
- Office intensive layout
- Finished Ceilings: 9’
- Space is in Excellent Condition
- Reception Area
- Private Restrooms
- Plug & Play
- Turnkey Medical Office
- 3 phase Heavy Power 400 amps
- Fire Alarm System
- 2 ADA Compliant restrooms
- 3 exam rooms including plumbing
- Private office and lab area
SITE PLAN
SELECT TENANTS AT THIS PROPERTY
- Floor
- Tenant Name
- Industry
- 1st
- Holy Cross Medical Corp
- Health Care and Social Assistance
- 1st
- Medhat Awad
- Health Care and Social Assistance
- 1st
- Sussman & Staller, Md, Pa
- -
Park Overview
The Sunrise Medical Park was built in 1992 and is a 28,798 SF Class A medical office campus. The park is composed of 4 single story buildings with convenient drive-up access. It is located on Oakland Park Boulevard between University Drive and Pine Island Road and it is within 4 miles of 3 hospitals. All of the spaces are Class B turn-key medical offices, and the park overlooks the Bridges at Springtree Golf Club and is just 10 minutes to the Sawgrass Expressway, University Hospital, Westside Hospital and Florida Medical Center. Sunrise Medical Park is zoned B-2 for General Commercial Zoning.
Presented by

Sunrise Medical Park | Sunrise, FL 33351
Hmm, there seems to have been an error sending your message. Please try again.
Thanks! Your message was sent.









