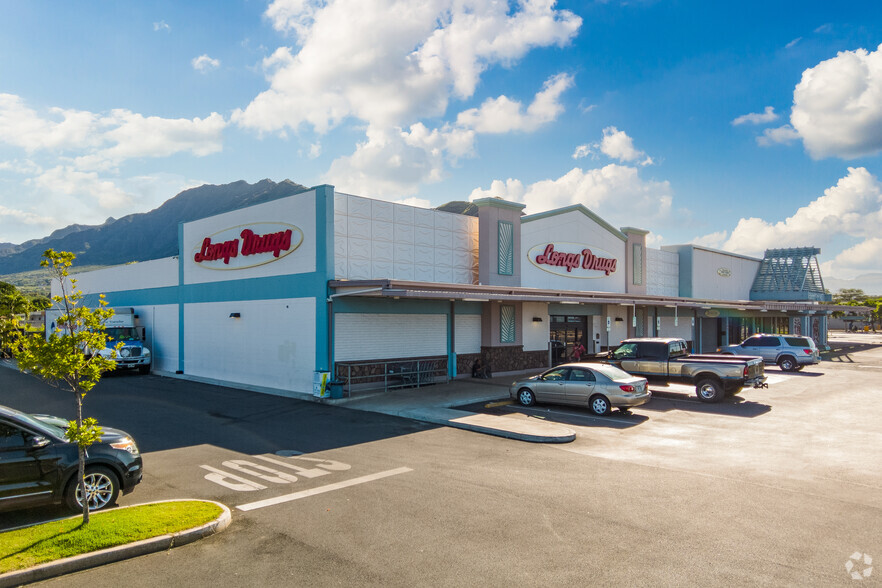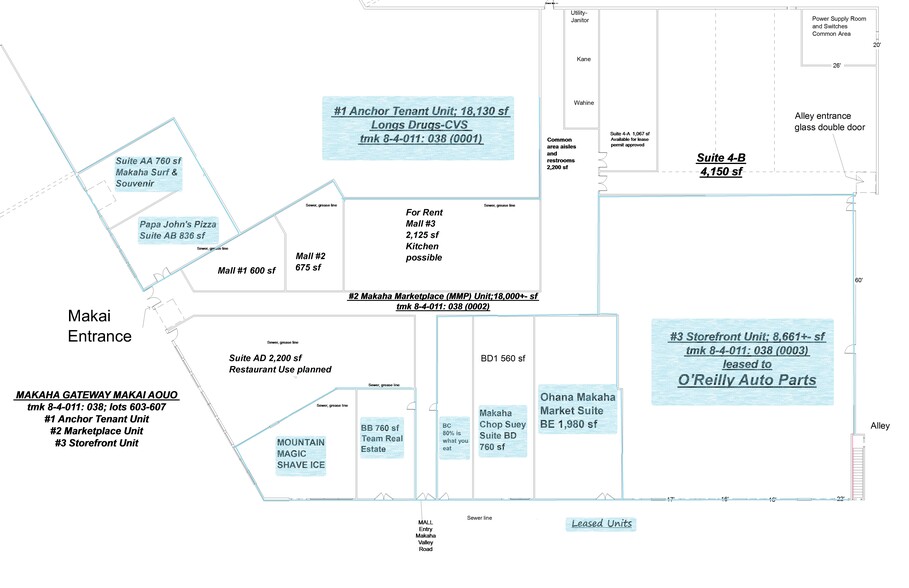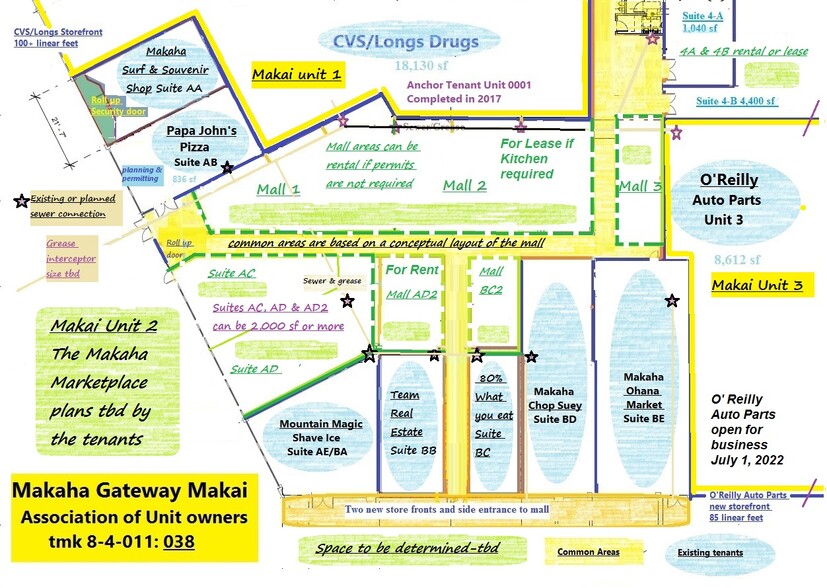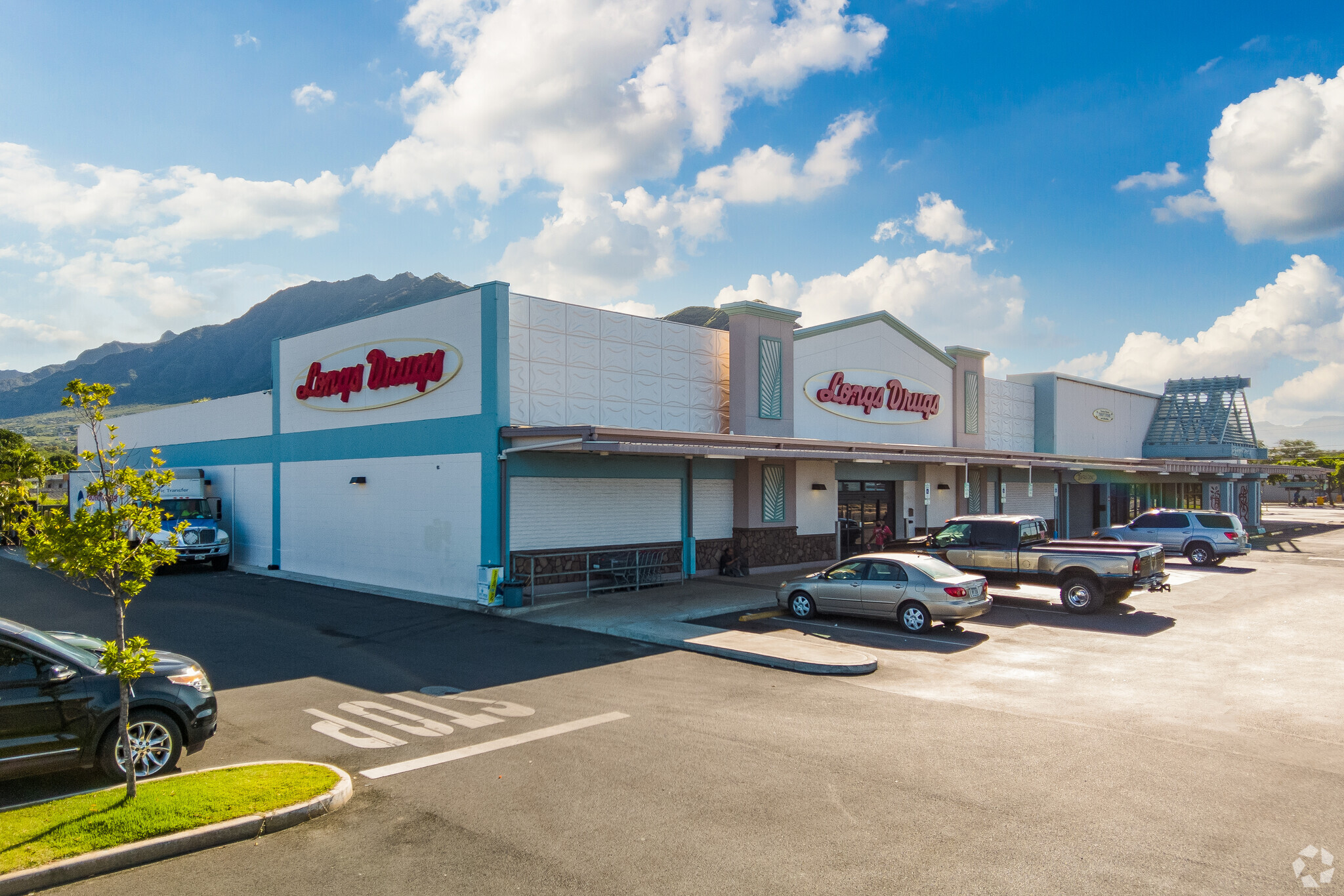Your email has been sent.
HIGHLIGHTS
- Ocean views, affordable retail suites, landlord builds to suit
- Major renovations in 2017. 2022 and 2023 to this historic well managed center.
- Anchored by Longs Drugs, State of Hawaii and O'Reilly's Auto Parts
SPACE AVAILABILITY (7)
Display Rental Rate as
- SPACE
- SIZE
- TERM
- RENTAL RATE
- RENT TYPE
| Space | Size | Term | Rental Rate | Rent Type | ||
| 1st Floor, Ste MMP-4A | 1,064-5,500 SF | 1-5 Years | $18.00 /SF/YR $1.50 /SF/MO $99,000 /YR $8,250 /MO | Double Net | ||
| 1st Floor, Ste MMP-4B | 4,440-5,500 SF | 1-5 Years | $12.00 /SF/YR $1.00 /SF/MO $66,000 /YR $5,500 /MO | Double Net | ||
| 1st Floor, Ste MMP-AA | 805 SF | Negotiable | $38.52 /SF/YR $3.21 /SF/MO $31,009 /YR $2,584 /MO | Triple Net (NNN) | ||
| 1st Floor, Ste MMP-AC/AD | 600-2,200 SF | 5-10 Years | $42.00 /SF/YR $3.50 /SF/MO $92,400 /YR $7,700 /MO | Double Net | ||
| 1st Floor, Ste MMP-Mall 1-10 | 200-3,000 SF | 1-10 Years | $36.00 /SF/YR $3.00 /SF/MO $108,000 /YR $9,000 /MO | Modified Gross | ||
| 2nd Floor, Ste B 2nd Floor | 8,000-8,275 SF | 1-10 Years | $18.00 /SF/YR $1.50 /SF/MO $148,950 /YR $12,413 /MO | Double Net | ||
| 3rd Floor, Ste B-3rd Floor | 8,000-8,275 SF | 5 Years | $12.00 /SF/YR $1.00 /SF/MO $99,300 /YR $8,275 /MO | Double Net |
84-1170 Farrington Hwy - 1st Floor - Ste MMP-4A
MMP Suite 4A has its own entrance off the mall behind O'Reilly Auto Parts and is demised with a permit which can be closed in 30 days. Suite 4B is 4,500sf has its own entrance off the mall and a double door with roll up security door to alley.
- Lease rate does not include certain property expenses
- Fits 6 - 20 People
- 1 Private Office
84-1170 Farrington Hwy - 1st Floor - Ste MMP-4B
MMP Suite 4A has its own entrance off the mall behind O'Reilly Auto Parts and is demised with a permit; can be closed in 30 days. Suite 4B is 4,500sf has its entrance off the mall and a double door with roll up security door to alley. Suite 4B can be improved to meet tenant's needs as long as use is approved by City and Landlord
- Lease rate does not include certain property expenses
- Fits 6 - 20 People
84-1170 Farrington Hwy - 1st Floor - Ste MMP-AA
Turnkey retail or office space available November 1, 2025 (possibly sooner).
- Lease rate does not include utilities, property expenses or building services
- Located in-line with other retail
84-1170 Farrington Hwy - 1st Floor - Ste MMP-AC/AD
Ocean view Suite AC is across entrance from Papa John's; Ocean View Suite AD is next to Mountain Magic Shave Ice Suites have sewer/grease trap line and can be expanded into the mall as needed for a restaurant
- Lease rate does not include certain property expenses
- Located in-line with other retail
- Ocean view storefront suite or suites
84-1170 Farrington Hwy - 1st Floor - Ste MMP-Mall 1-10
Mall Interior suites; subject to plan for food services; suites without sewer/water can be rented now. Permits required for demised suites with a 3-10 year lease. Mall suites with partitions can be rented with a 1 year lease.
- Listed rate may not include certain utilities, building services and property expenses
84-1170 Farrington Hwy - 2nd Floor - Ste B 2nd Floor
2nd floor includes 11 demised office suites with 7,000 usable sf; these office suites can be rented with a one year lease once elevator completes in 2023. A master owner/tenant can acquire this floor under a 5 year or longer lease. A master tenant can lease both the 2nd and 3rd floors for a total of over 15,000 usable sf.
- Lease rate does not include certain property expenses
- Fully Built-Out as Standard Office
- Fits 20 - 67 People
- 11 Private Offices
- Can be combined with additional space(s) for up to 16,550 SF of adjacent space
84-1170 Farrington Hwy - 3rd Floor - Ste B-3rd Floor
Entire 3rd floor with 1/1 apartment 8,000 usable sf; windows on both sides ocean and mountain views; ADA elevator completing in 2023. A master owner/tenant can acquire this floor under a 5 year or longer lease. A master tenant can lease both the 2nd and 3rd floors for a total of over 15,000 usable sf.
- Lease rate does not include certain property expenses
- Fits 20 - 67 People
- Can be combined with additional space(s) for up to 16,550 SF of adjacent space
Rent Types
The rent amount and type that the tenant (lessee) will be responsible to pay to the landlord (lessor) throughout the lease term is negotiated prior to both parties signing a lease agreement. The rent type will vary depending upon the services provided. For example, triple net rents are typically lower than full service rents due to additional expenses the tenant is required to pay in addition to the base rent. Contact the listing broker for a full understanding of any associated costs or additional expenses for each rent type.
1. Full Service: A rental rate that includes normal building standard services as provided by the landlord within a base year rental.
2. Double Net (NN): Tenant pays for only two of the building expenses; the landlord and tenant determine the specific expenses prior to signing the lease agreement.
3. Triple Net (NNN): A lease in which the tenant is responsible for all expenses associated with their proportional share of occupancy of the building.
4. Modified Gross: Modified Gross is a general type of lease rate where typically the tenant will be responsible for their proportional share of one or more of the expenses. The landlord will pay the remaining expenses. See the below list of common Modified Gross rental rate structures: 4. Plus All Utilities: A type of Modified Gross Lease where the tenant is responsible for their proportional share of utilities in addition to the rent. 4. Plus Cleaning: A type of Modified Gross Lease where the tenant is responsible for their proportional share of cleaning in addition to the rent. 4. Plus Electric: A type of Modified Gross Lease where the tenant is responsible for their proportional share of the electrical cost in addition to the rent. 4. Plus Electric & Cleaning: A type of Modified Gross Lease where the tenant is responsible for their proportional share of the electrical and cleaning cost in addition to the rent. 4. Plus Utilities and Char: A type of Modified Gross Lease where the tenant is responsible for their proportional share of the utilities and cleaning cost in addition to the rent. 4. Industrial Gross: A type of Modified Gross lease where the tenant pays one or more of the expenses in addition to the rent. The landlord and tenant determine these prior to signing the lease agreement.
5. Tenant Electric: The landlord pays for all services and the tenant is responsible for their usage of lights and electrical outlets in the space they occupy.
6. Negotiable or Upon Request: Used when the leasing contact does not provide the rent or service type.
7. TBD: To be determined; used for buildings for which no rent or service type is known, commonly utilized when the buildings are not yet built.
SELECT TENANTS AT MAKAHA GATEWAY
- TENANT
- DESCRIPTION
- US LOCATIONS
- REACH
- CVS Pharmacy
- Drug Store
- 9,805
- National
- Hawaii Dept of Health
- Health Care and Social Assistance
- -
- -
- O'Reilly's Auto Parts
- Retailer
- -
- -
- Papa John's Pizza
- Pizza
- 3,907
- International
| TENANT | DESCRIPTION | US LOCATIONS | REACH |
| CVS Pharmacy | Drug Store | 9,805 | National |
| Hawaii Dept of Health | Health Care and Social Assistance | - | - |
| O'Reilly's Auto Parts | Retailer | - | - |
| Papa John's Pizza | Pizza | 3,907 | International |
PROPERTY FACTS
ABOUT THE PROPERTY
The Makaha Gateway is the home of Longs Drugs, O'Reilly Auto Parts and Hawaii Unified; it is the entrance to Makaha Valley and Makaha's sandy beaches from Lahilahi to Kaena Point. Makaha Gateway is at the intersection of Farrington Hwy and Makaha Valley Road with traffic of 19,736 cars per day. The project includes two commercial condominiums and an adjoining vacant lot. Makaha Gateway Makai (ocean side) Association of Unit Owners (AOUO), tax # 8-4-011-038, includes: #1 The Anchor Tenant Unit (0001), 18,130 sf occupied and leased by Longs Drugs, a CVS company. #2 The Makaha Marketplace-MMP Unit (0002), includes 7 demised storefront suites currently leased, 2 vacant interior suites of 5,400s behind O'Reilly's and 2 makai storefronts and Mall area, vacant, to be built to suit. #3 The Street Retail Unit (0003), is occupied and leased to O'Reilly Auto Parts. Makaha Gateway Mauka (mountain side) AOUO ,Tax #8-4-011:039, includes the 3 story office building ground floor unit #1 is leased to the State of Hawaii, the warehouse unit #2 is owned and occupied by Hawaii Unified Inc., Unit #3 is the vacant 2nd floor office suites and unit #4, is the vacant 3rd floor. An Elevator project is in the final building stage and will provide improved & ADA access to the 2nd and 3rd floors; each floor is (50'x165'), a separate unit and available to a master tenant or owner tenant. The second floor is demised with multiple offices and the third floor is open with a 1/1 apartment in the rear. Makaha Gateway is located at the major intersection connecting the coastal highway with Makaha Valley Road goes up to the Resort (to be redeveloped), Golf courses, an upscale ranch home subdivision and two large condominium projects. Across the highway and down the coastal highway are: Mauna Lahilahi Beach Park and cultural site, the Hawaiian Princess and Makaha Cabanas condominiums, further west is the famous Makaha Surfing Beach with the Makaha Shores condominium; further west still, at the end of the highway, is the Kaena Point Nature Reserve. The project is 20 minutes from the Ko Olina Resort in the opposite direction. Makaha Gateway completed a major renovations in 2018 and 2022 and is only 5 minutes past Waianae Town and across from scenic Lahilahi Beach.
- Signalized Intersection
Presented by

Makaha Gateway | 84-1170 Farrington Hwy
Hmm, there seems to have been an error sending your message. Please try again.
Thanks! Your message was sent.















