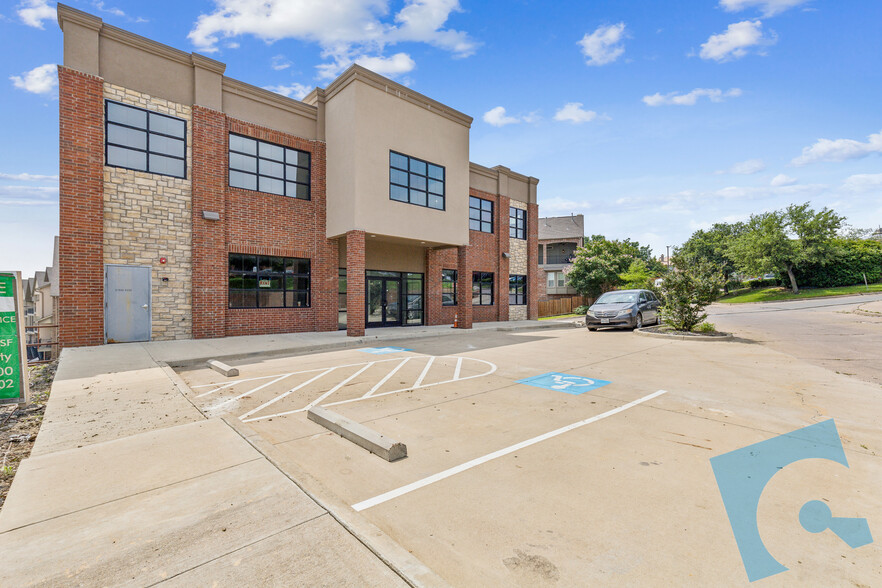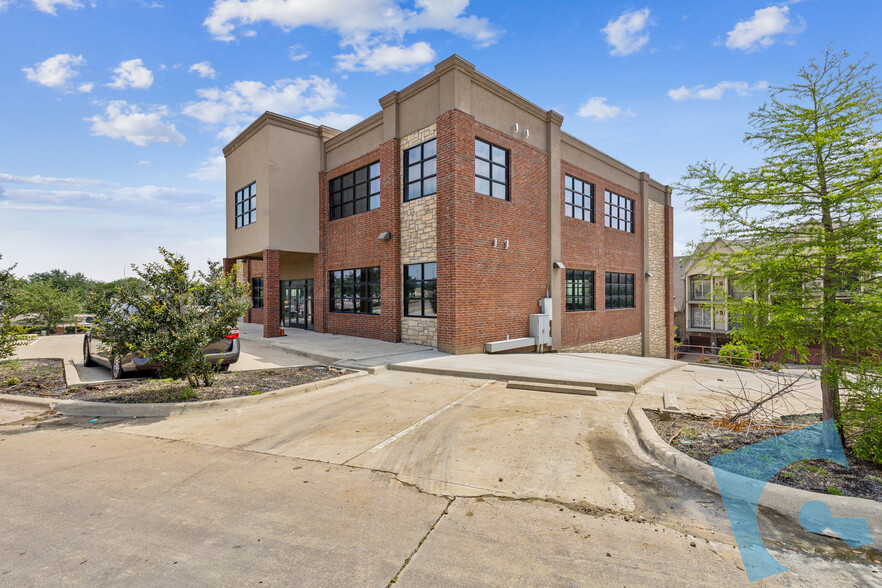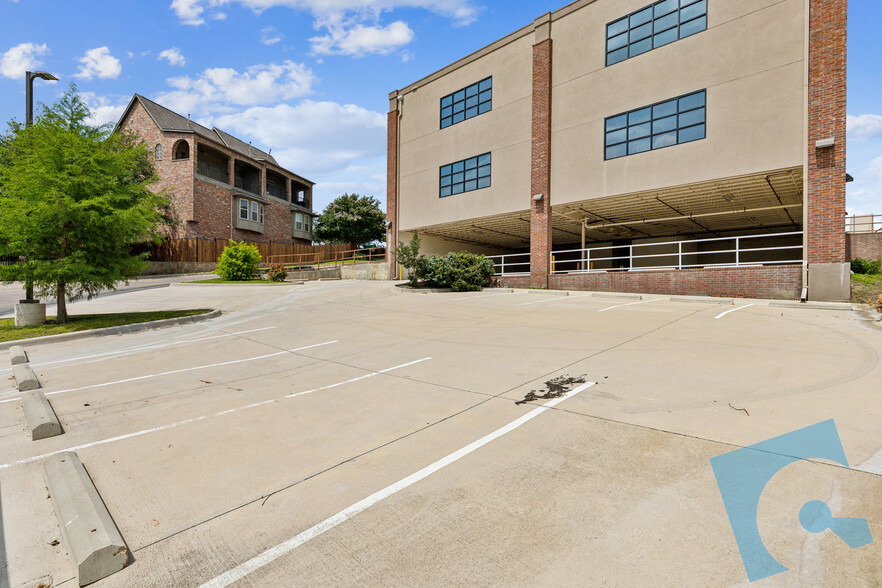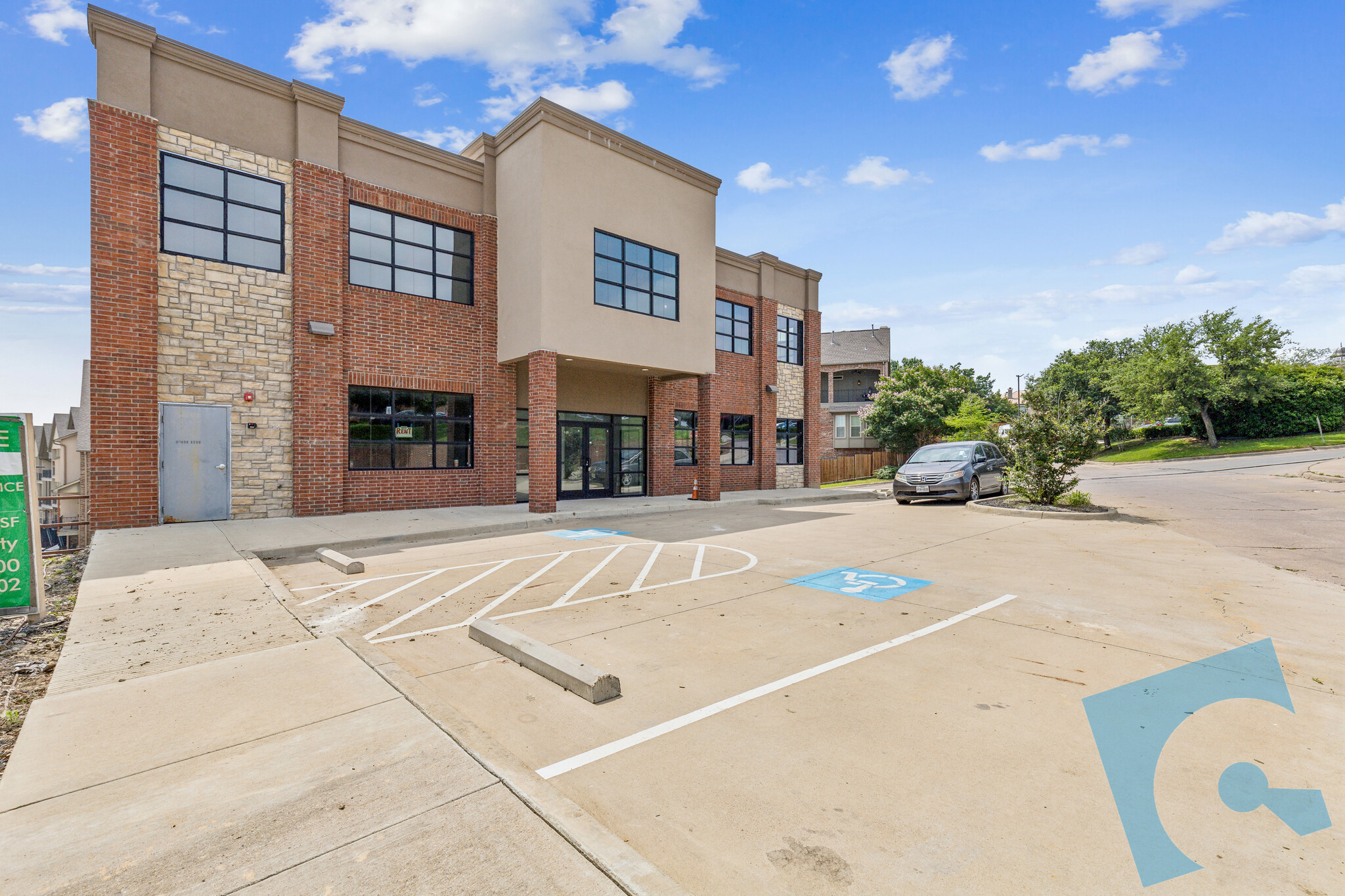
This feature is unavailable at the moment.
We apologize, but the feature you are trying to access is currently unavailable. We are aware of this issue and our team is working hard to resolve the matter.
Please check back in a few minutes. We apologize for the inconvenience.
- LoopNet Team
thank you

Your email has been sent!
840 Ranchview Dr
2,000 - 4,000 SF Office/Medical Condo Units Offered at $750,000 - $1,600,000 Per Unit in Irving, TX 75063



Investment Highlights
- ±2,000-8,000 SF Medical / Professional Office Condo Units
- Space can be demised into four (4) 2,000 SF condos
- Highly desirable location near highway and at I-635 and N. MacArthur Blvd
- 2 Story Building with Covered Parking Available
- Shell Delivery
- Owner/User Building Minutes to DFW Int'l Airport
Executive Summary
Presenting an 8,000 SF, 2-story medical/professional condo unit for sale at 840 Ranchview Dr, Irving, TX. Constructed in 2023, this property offers a prime owner/user building with the option for shell delivery, providing the ideal canvas for customization. Available space range from 2,000 - 8,000 SF. With covered parking available and a highly desirable location near the highway, convenience and accessibility are prioritized. Situated at I-635 and N. MacArthur Blvd, this property boasts a strategic location just minutes from DFW International Airport. Don't miss the chance to invest in a sought-after property perfectly positioned for success in the office/medical sector. See Flyer for Pricing Details.
Data Room Click Here to Access
Property Facts
| Price | $750,000 - $1,600,000 | Building Class | B |
| Unit Size | 2,000 - 4,000 SF | Floors | 2 |
| No. Units | 3 | Typical Floor Size | 4,000 SF |
| Total Building Size | 8,000 SF | Year Built | 2023 |
| Property Type | Office | Lot Size | 0.74 AC |
| Property Subtype | Medical | Parking Ratio | 4.38/1,000 SF |
| Price | $750,000 - $1,600,000 |
| Unit Size | 2,000 - 4,000 SF |
| No. Units | 3 |
| Total Building Size | 8,000 SF |
| Property Type | Office |
| Property Subtype | Medical |
| Building Class | B |
| Floors | 2 |
| Typical Floor Size | 4,000 SF |
| Year Built | 2023 |
| Lot Size | 0.74 AC |
| Parking Ratio | 4.38/1,000 SF |
3 Units Available
Unit 100
| Unit Size | 4,000 SF | Condo Use | Office/Medical |
| Price | $1,600,000 | Sale Type | Investment or Owner User |
| Price Per SF | $400.00 |
| Unit Size | 4,000 SF |
| Price | $1,600,000 |
| Price Per SF | $400.00 |
| Condo Use | Office/Medical |
| Sale Type | Investment or Owner User |
Description
Window View
Sale Notes
These condo sizes are flexible. It can be configured into four (4) 2000 SF spaces priced at $200,000 or $375/SF each or two (2) 4,000 SF spaces. Condo 100 and 110 are a total of 4,000 SF. Condo 200 and 210 are a total of 2,000 SF. Each individual unit is 2,000 SF.
 15_img_3048.jpg
15_img_3048.jpg
 14_img_3045.jpg
14_img_3045.jpg
 5_img_3054.jpg
5_img_3054.jpg
 First Floor
First Floor
Unit 200
| Unit Size | 2,000 SF | Condo Use | Office/Medical |
| Price | $750,000 | Sale Type | Investment or Owner User |
| Price Per SF | $375.00 |
| Unit Size | 2,000 SF |
| Price | $750,000 |
| Price Per SF | $375.00 |
| Condo Use | Office/Medical |
| Sale Type | Investment or Owner User |
Description
Window View
Sale Notes
These condo sizes are flexible. It can be configured into four (4) 2000 SF spaces priced at $200,000 or $375/SF each or two (2) 4,000 SF spaces. Condo 100 and 110 are a total of 4,000 SF. Condo 200 and 210 are a total of 2,000 SF. Each individual unit is 2,000 SF.
 15_img_3048.jpg
15_img_3048.jpg
 14_img_3045.jpg
14_img_3045.jpg
 5_img_3054.jpg
5_img_3054.jpg
 Second Floor
Second Floor
Unit 210
| Unit Size | 2,000 SF | Condo Use | Office/Medical |
| Price | $800,000 | Sale Type | Investment or Owner User |
| Price Per SF | $400.00 |
| Unit Size | 2,000 SF |
| Price | $800,000 |
| Price Per SF | $400.00 |
| Condo Use | Office/Medical |
| Sale Type | Investment or Owner User |
Description
Window View
Sale Notes
These condo sizes are flexible. It can be configured into four (4) 2000 SF spaces priced at $200,000 or $375/SF each or two (2) 4,000 SF spaces. Condo 100 and 110 are a total of 4,000 SF. Condo 200 and 210 are a total of 2,000 SF. Each individual unit is 2,000 SF.
 15_img_3048.jpg
15_img_3048.jpg
 14_img_3045.jpg
14_img_3045.jpg
 5_img_3054.jpg
5_img_3054.jpg
 Second Floor
Second Floor
Amenities
- Natural Light
- Air Conditioning
zoning
| Zoning Code | CN (Commercial All except Restaurant) |
| CN (Commercial All except Restaurant) |
Presented by

840 Ranchview Dr
Hmm, there seems to have been an error sending your message. Please try again.
Thanks! Your message was sent.










