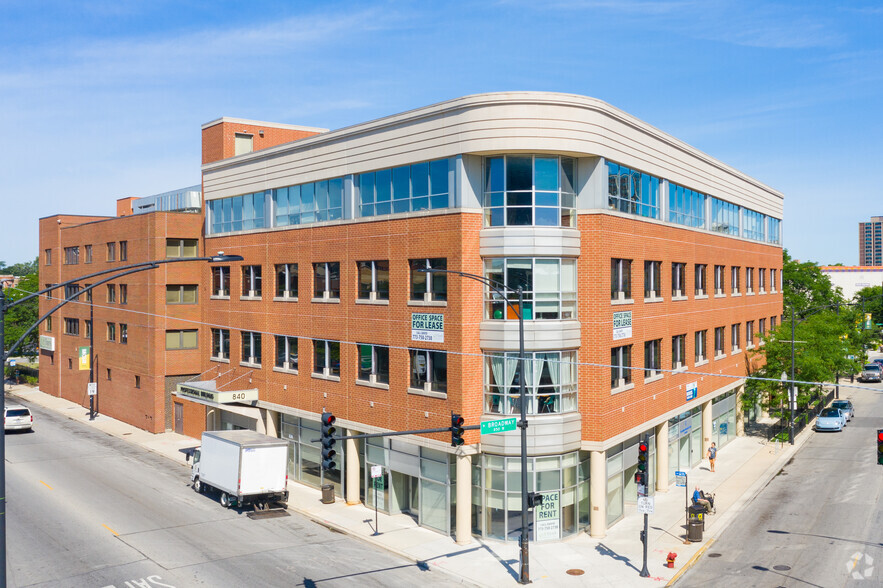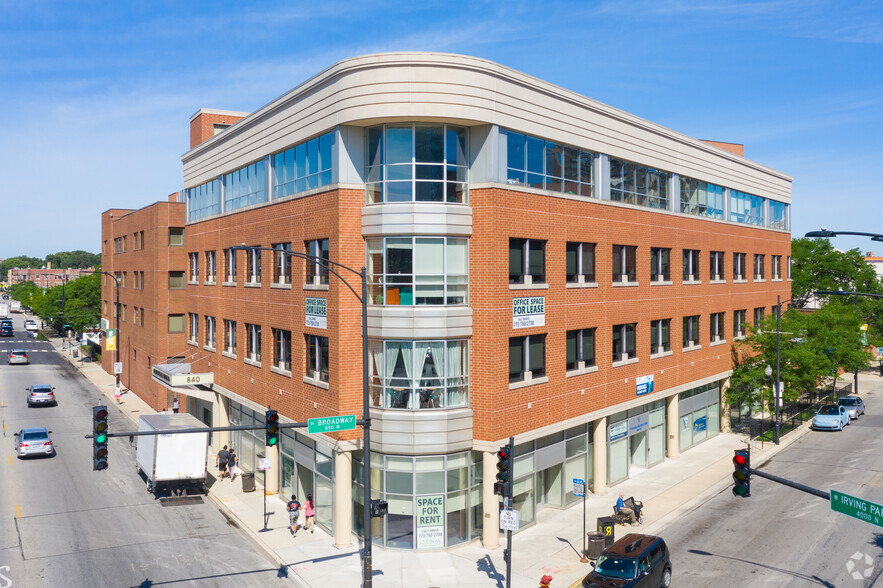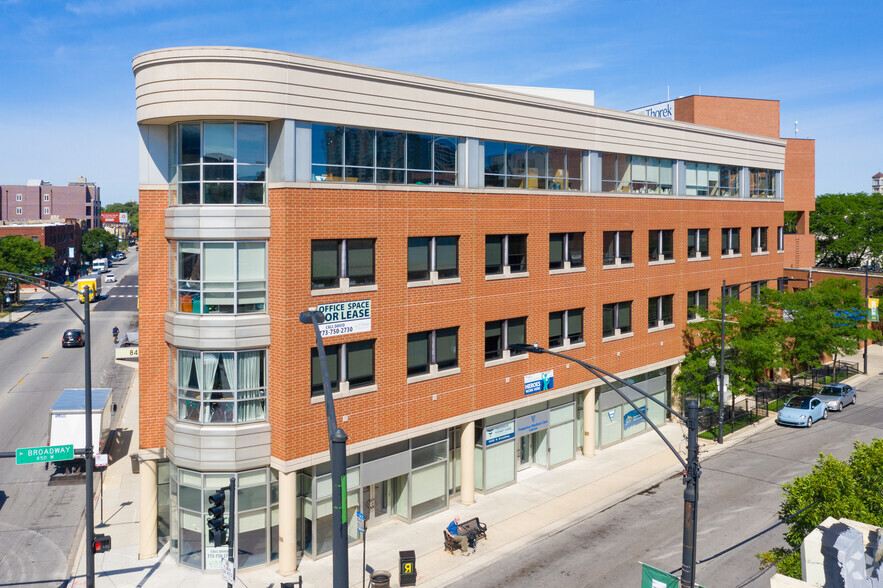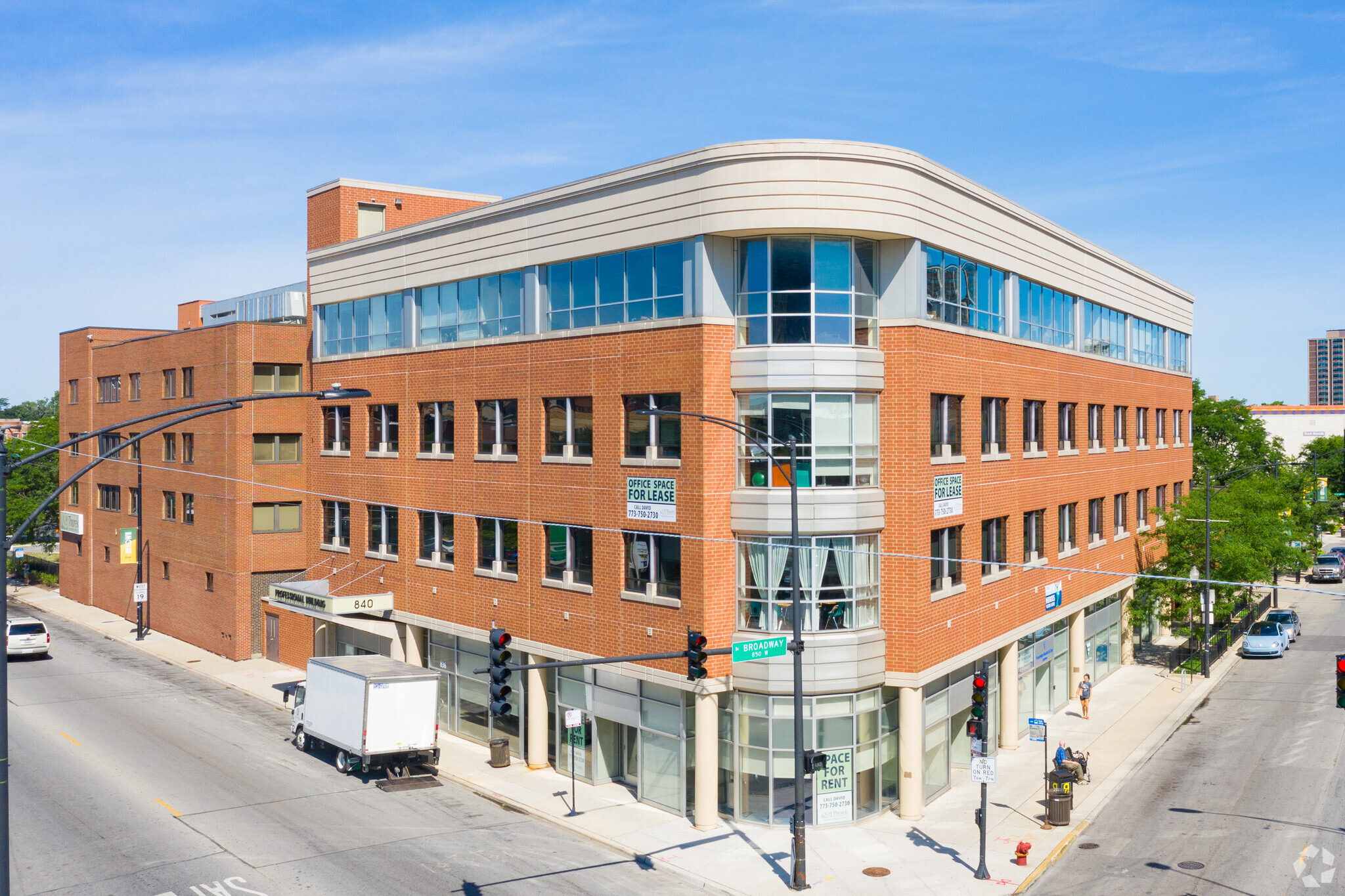
This feature is unavailable at the moment.
We apologize, but the feature you are trying to access is currently unavailable. We are aware of this issue and our team is working hard to resolve the matter.
Please check back in a few minutes. We apologize for the inconvenience.
- LoopNet Team
thank you

Your email has been sent!
840 W Irving Park Rd
1,000 - 16,886 SF of Space Available in Chicago, IL 60613



Highlights
- Prime Location
- Thorek Memorial Hospital
- Corner of Broadway and Irving Park Road
all available spaces(7)
Display Rental Rate as
- Space
- Size
- Term
- Rental Rate
- Space Use
- Condition
- Available
Medical office right off of Hospital lobby- adjacent to lab, Pharmacy and X-ray lab. Two (2) exam rooms with sinks Two (2) private offices Reception Washroom
- Listed lease rate plus proportional share of electrical cost
- 2 Private Offices
- Fully Built-Out as Standard Medical Space
- Space is in Excellent Condition
Storefront Retail/Office Former Bank space Ground to ceiling storefront windows Can be divided Corner space
- Listed lease rate plus proportional share of electrical cost
- Mostly Open Floor Plan Layout
- 1 Conference Room
- Space is in Excellent Condition
- Partially Built-Out as a Bank
- 4 Private Offices
- Finished Ceilings: 10’ - 12’
- Central Air and Heating
+ Office Space available within Thorek Memorial Hospital + On site parking + Terrific location + Walk to Sheridan CTA station (Red/Purple lines)
- Listed lease rate plus proportional share of electrical cost
- Office intensive layout
- Fully Built-Out as Standard Medical Space
- Central Air and Heating
5 treatment rooms Washroom in suite Reception Area
- Listed lease rate plus proportional share of electrical cost
- Office intensive layout
- Central Air and Heating
- Fully Built-Out as Standard Medical Space
- Space is in Excellent Condition
2,199 RSF of medical office Reception/waiting area Two (2) private offices Five (5) exam rooms with sinks
- Listed lease rate plus proportional share of electrical cost
- 8 Private Offices
- Space is in Excellent Condition
- Partially Built-Out as Standard Medical Space
- Finished Ceilings: 10’ - 14’
- Can be combined with additional space(s) for up to 7,104 SF of adjacent space
4,905 RSF office Window line on east and south, views Can be combined with Suite 401 for 7,104 RSF Shell condition
- Listed lease rate plus proportional share of electrical cost
- Mostly Open Floor Plan Layout
- Finished Ceilings: 14’
- Can be combined with additional space(s) for up to 7,104 SF of adjacent space
- Partially Built-Out as Standard Office
- 7 Private Offices
- Space In Need of Renovation
1,941 RSF 14' ceilings Window line on east and north
- Listed lease rate plus proportional share of electrical cost
- Space In Need of Renovation
- Finished Ceilings: 14’
| Space | Size | Term | Rental Rate | Space Use | Condition | Available |
| 1st Floor, Ste 100 | 1,000 SF | Negotiable | $30.00 /SF/YR $2.50 /SF/MO $30,000 /YR $2,500 /MO | Office/Medical | Full Build-Out | Now |
| 1st Floor, Ste 101A | 3,475 SF | Negotiable | $34.00 /SF/YR $2.83 /SF/MO $118,150 /YR $9,846 /MO | Office/Retail | Partial Build-Out | Now |
| 2nd Floor, Ste 201 | 1,846 SF | Negotiable | $24.00 /SF/YR $2.00 /SF/MO $44,304 /YR $3,692 /MO | Office/Medical | Full Build-Out | Now |
| 2nd Floor, Ste 207 | 1,520 SF | Negotiable | $24.00 /SF/YR $2.00 /SF/MO $36,480 /YR $3,040 /MO | Office/Medical | Full Build-Out | Now |
| 4th Floor, Ste 401 | 2,199 SF | Negotiable | $34.00 /SF/YR $2.83 /SF/MO $74,766 /YR $6,231 /MO | Office/Medical | Partial Build-Out | Now |
| 4th Floor, Ste 403 | 4,905 SF | Negotiable | $34.00 /SF/YR $2.83 /SF/MO $166,770 /YR $13,898 /MO | Office/Medical | Partial Build-Out | Now |
| 4th Floor, Ste 409 | 1,941 SF | Negotiable | $34.00 /SF/YR $2.83 /SF/MO $65,994 /YR $5,500 /MO | Office/Medical | Shell Space | Now |
1st Floor, Ste 100
| Size |
| 1,000 SF |
| Term |
| Negotiable |
| Rental Rate |
| $30.00 /SF/YR $2.50 /SF/MO $30,000 /YR $2,500 /MO |
| Space Use |
| Office/Medical |
| Condition |
| Full Build-Out |
| Available |
| Now |
1st Floor, Ste 101A
| Size |
| 3,475 SF |
| Term |
| Negotiable |
| Rental Rate |
| $34.00 /SF/YR $2.83 /SF/MO $118,150 /YR $9,846 /MO |
| Space Use |
| Office/Retail |
| Condition |
| Partial Build-Out |
| Available |
| Now |
2nd Floor, Ste 201
| Size |
| 1,846 SF |
| Term |
| Negotiable |
| Rental Rate |
| $24.00 /SF/YR $2.00 /SF/MO $44,304 /YR $3,692 /MO |
| Space Use |
| Office/Medical |
| Condition |
| Full Build-Out |
| Available |
| Now |
2nd Floor, Ste 207
| Size |
| 1,520 SF |
| Term |
| Negotiable |
| Rental Rate |
| $24.00 /SF/YR $2.00 /SF/MO $36,480 /YR $3,040 /MO |
| Space Use |
| Office/Medical |
| Condition |
| Full Build-Out |
| Available |
| Now |
4th Floor, Ste 401
| Size |
| 2,199 SF |
| Term |
| Negotiable |
| Rental Rate |
| $34.00 /SF/YR $2.83 /SF/MO $74,766 /YR $6,231 /MO |
| Space Use |
| Office/Medical |
| Condition |
| Partial Build-Out |
| Available |
| Now |
4th Floor, Ste 403
| Size |
| 4,905 SF |
| Term |
| Negotiable |
| Rental Rate |
| $34.00 /SF/YR $2.83 /SF/MO $166,770 /YR $13,898 /MO |
| Space Use |
| Office/Medical |
| Condition |
| Partial Build-Out |
| Available |
| Now |
4th Floor, Ste 409
| Size |
| 1,941 SF |
| Term |
| Negotiable |
| Rental Rate |
| $34.00 /SF/YR $2.83 /SF/MO $65,994 /YR $5,500 /MO |
| Space Use |
| Office/Medical |
| Condition |
| Shell Space |
| Available |
| Now |
1st Floor, Ste 100
| Size | 1,000 SF |
| Term | Negotiable |
| Rental Rate | $30.00 /SF/YR |
| Space Use | Office/Medical |
| Condition | Full Build-Out |
| Available | Now |
Medical office right off of Hospital lobby- adjacent to lab, Pharmacy and X-ray lab. Two (2) exam rooms with sinks Two (2) private offices Reception Washroom
- Listed lease rate plus proportional share of electrical cost
- Fully Built-Out as Standard Medical Space
- 2 Private Offices
- Space is in Excellent Condition
1st Floor, Ste 101A
| Size | 3,475 SF |
| Term | Negotiable |
| Rental Rate | $34.00 /SF/YR |
| Space Use | Office/Retail |
| Condition | Partial Build-Out |
| Available | Now |
Storefront Retail/Office Former Bank space Ground to ceiling storefront windows Can be divided Corner space
- Listed lease rate plus proportional share of electrical cost
- Partially Built-Out as a Bank
- Mostly Open Floor Plan Layout
- 4 Private Offices
- 1 Conference Room
- Finished Ceilings: 10’ - 12’
- Space is in Excellent Condition
- Central Air and Heating
2nd Floor, Ste 201
| Size | 1,846 SF |
| Term | Negotiable |
| Rental Rate | $24.00 /SF/YR |
| Space Use | Office/Medical |
| Condition | Full Build-Out |
| Available | Now |
+ Office Space available within Thorek Memorial Hospital + On site parking + Terrific location + Walk to Sheridan CTA station (Red/Purple lines)
- Listed lease rate plus proportional share of electrical cost
- Fully Built-Out as Standard Medical Space
- Office intensive layout
- Central Air and Heating
2nd Floor, Ste 207
| Size | 1,520 SF |
| Term | Negotiable |
| Rental Rate | $24.00 /SF/YR |
| Space Use | Office/Medical |
| Condition | Full Build-Out |
| Available | Now |
5 treatment rooms Washroom in suite Reception Area
- Listed lease rate plus proportional share of electrical cost
- Fully Built-Out as Standard Medical Space
- Office intensive layout
- Space is in Excellent Condition
- Central Air and Heating
4th Floor, Ste 401
| Size | 2,199 SF |
| Term | Negotiable |
| Rental Rate | $34.00 /SF/YR |
| Space Use | Office/Medical |
| Condition | Partial Build-Out |
| Available | Now |
2,199 RSF of medical office Reception/waiting area Two (2) private offices Five (5) exam rooms with sinks
- Listed lease rate plus proportional share of electrical cost
- Partially Built-Out as Standard Medical Space
- 8 Private Offices
- Finished Ceilings: 10’ - 14’
- Space is in Excellent Condition
- Can be combined with additional space(s) for up to 7,104 SF of adjacent space
4th Floor, Ste 403
| Size | 4,905 SF |
| Term | Negotiable |
| Rental Rate | $34.00 /SF/YR |
| Space Use | Office/Medical |
| Condition | Partial Build-Out |
| Available | Now |
4,905 RSF office Window line on east and south, views Can be combined with Suite 401 for 7,104 RSF Shell condition
- Listed lease rate plus proportional share of electrical cost
- Partially Built-Out as Standard Office
- Mostly Open Floor Plan Layout
- 7 Private Offices
- Finished Ceilings: 14’
- Space In Need of Renovation
- Can be combined with additional space(s) for up to 7,104 SF of adjacent space
4th Floor, Ste 409
| Size | 1,941 SF |
| Term | Negotiable |
| Rental Rate | $34.00 /SF/YR |
| Space Use | Office/Medical |
| Condition | Shell Space |
| Available | Now |
1,941 RSF 14' ceilings Window line on east and north
- Listed lease rate plus proportional share of electrical cost
- Finished Ceilings: 14’
- Space In Need of Renovation
PROPERTY FACTS
Presented by

840 W Irving Park Rd
Hmm, there seems to have been an error sending your message. Please try again.
Thanks! Your message was sent.









