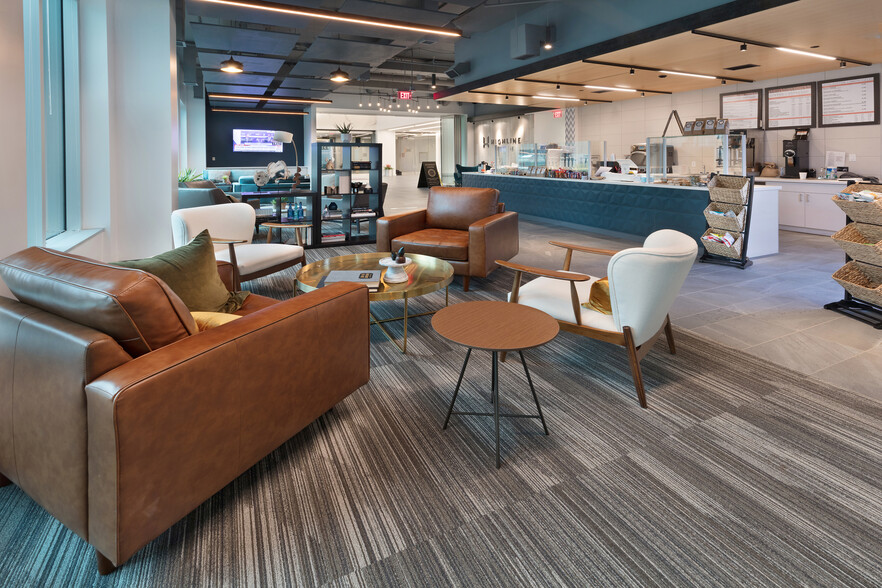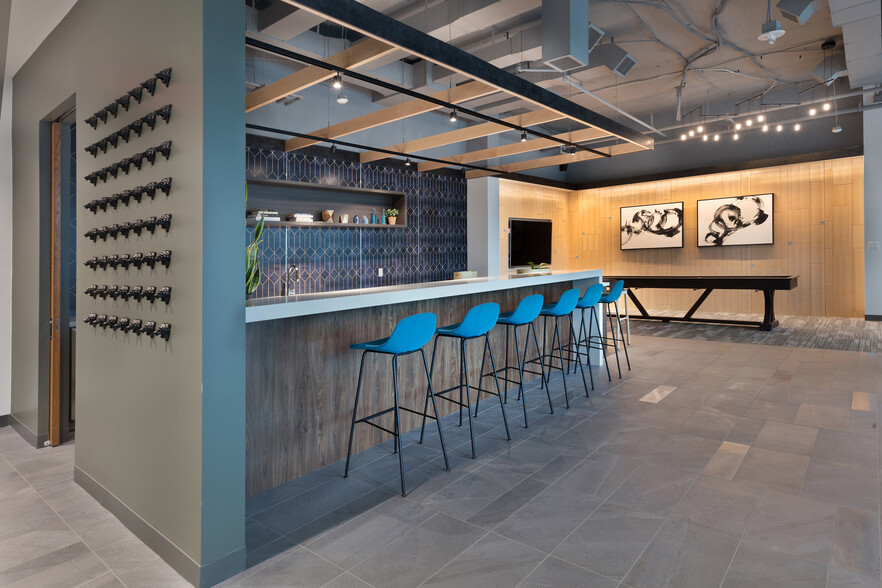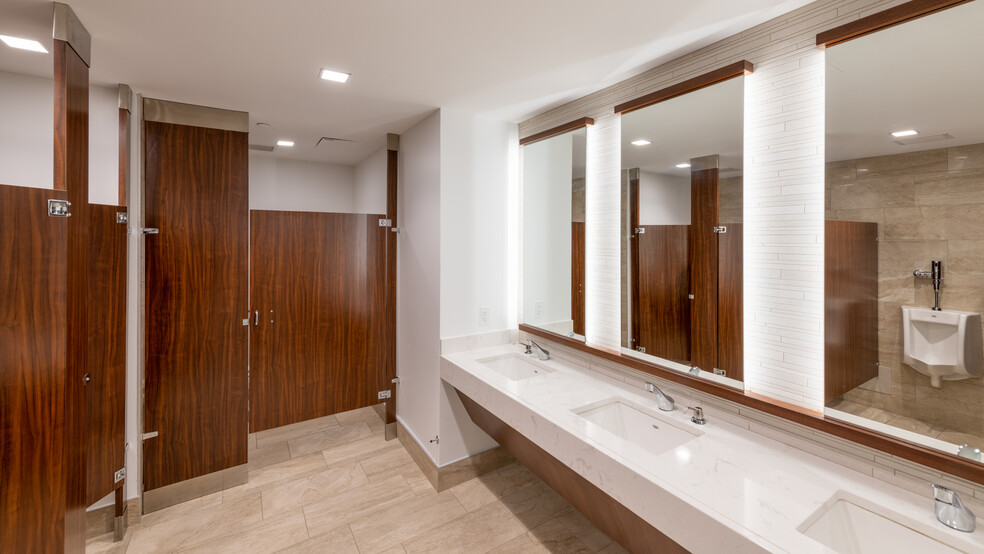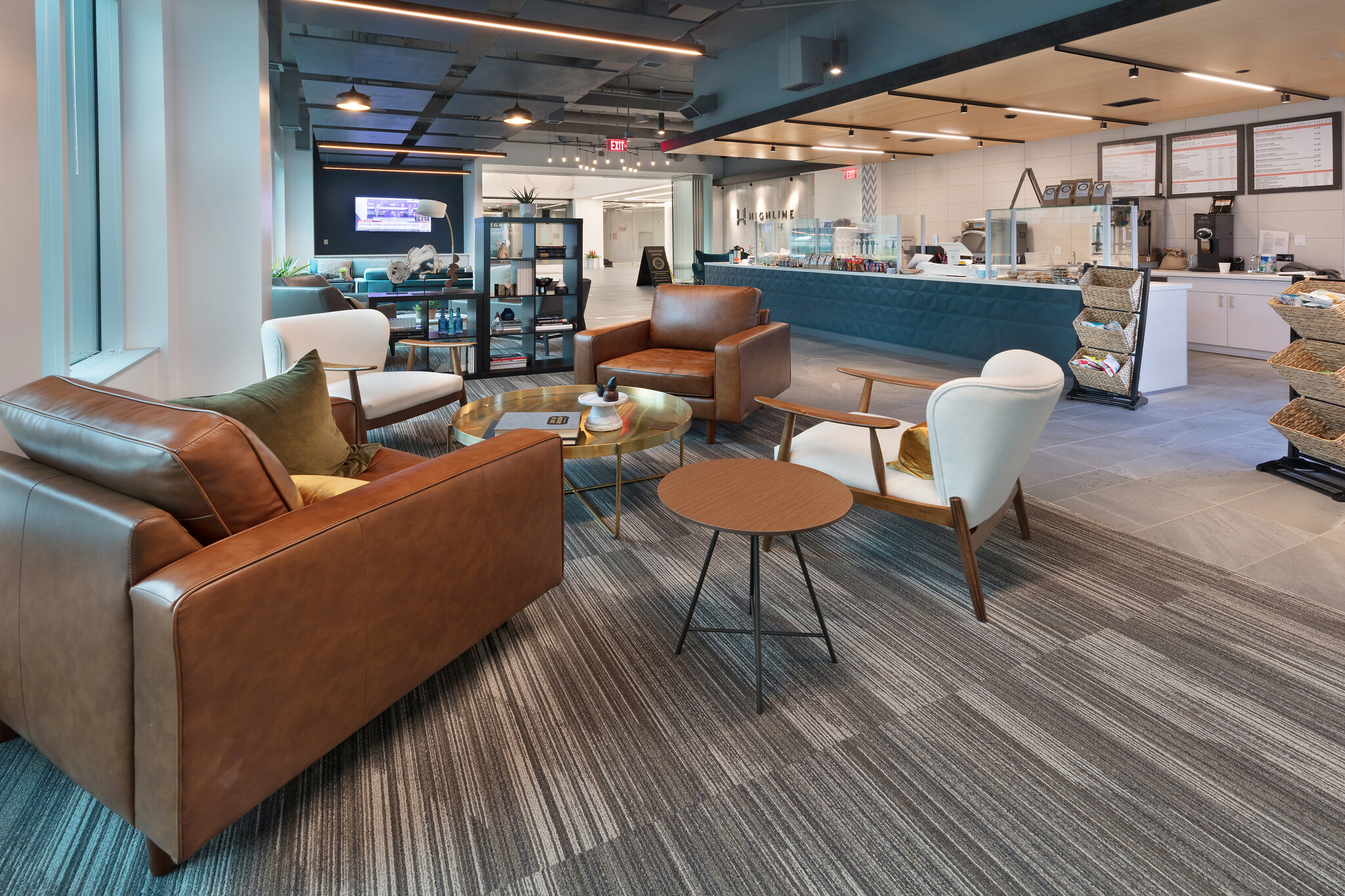
This feature is unavailable at the moment.
We apologize, but the feature you are trying to access is currently unavailable. We are aware of this issue and our team is working hard to resolve the matter.
Please check back in a few minutes. We apologize for the inconvenience.
- LoopNet Team
thank you

Your email has been sent!
Highline Greensboro District 8401 Greensboro Dr
2,902 - 95,139 SF of 4-Star Office Space Available in McLean, VA 22102



Highlights
- The spaces in this building are contiguous with 8405 Greensboro Drive for a total of 169,033-SF!
all available spaces(8)
Display Rental Rate as
- Space
- Size
- Term
- Rental Rate
- Space Use
- Condition
- Available
- Rate includes utilities, building services and property expenses
- Mostly Open Floor Plan Layout
- Fully Built-Out as Standard Office
- Can be combined with additional space(s) for up to 21,975 SF of adjacent space
- Rate includes utilities, building services and property expenses
- Mostly Open Floor Plan Layout
- Can be combined with additional space(s) for up to 21,975 SF of adjacent space
- Fully Built-Out as Standard Office
- Space is in Excellent Condition
- Rate includes utilities, building services and property expenses
- Mostly Open Floor Plan Layout
- Fully Built-Out as Standard Office
- Can be combined with additional space(s) for up to 21,975 SF of adjacent space
- Rate includes utilities, building services and property expenses
- Mostly Open Floor Plan Layout
- Fully Built-Out as Standard Office
- Rate includes utilities, building services and property expenses
- Mostly Open Floor Plan Layout
- Fully Built-Out as Standard Office
- Rate includes utilities, building services and property expenses
- Mostly Open Floor Plan Layout
- Fully Built-Out as Standard Office
- Rate includes utilities, building services and property expenses
- Mostly Open Floor Plan Layout
- Fully Built-Out as Standard Office
- Rate includes utilities, building services and property expenses
- Mostly Open Floor Plan Layout
- Fully Built-Out as Standard Office
| Space | Size | Term | Rental Rate | Space Use | Condition | Available |
| 2nd Floor, Ste 215 | 8,353 SF | 3-10 Years | $39.00 /SF/YR $3.25 /SF/MO $325,767 /YR $27,147 /MO | Office | Full Build-Out | Now |
| 2nd Floor, Ste 220 | 10,720 SF | 3-10 Years | $39.00 /SF/YR $3.25 /SF/MO $418,080 /YR $34,840 /MO | Office | Full Build-Out | Now |
| 2nd Floor, Ste 250 | 2,902 SF | 3-10 Years | $39.00 /SF/YR $3.25 /SF/MO $113,178 /YR $9,432 /MO | Office | Full Build-Out | Now |
| 3rd Floor, Ste 300 | 23,016 SF | 3-10 Years | $39.00 /SF/YR $3.25 /SF/MO $897,624 /YR $74,802 /MO | Office | Full Build-Out | Now |
| 4th Floor, Ste 450 | 5,000-16,675 SF | 3-10 Years | $39.00 /SF/YR $3.25 /SF/MO $650,325 /YR $54,194 /MO | Office | Full Build-Out | Now |
| 6th Floor, Ste 600 | 4,337 SF | 3-10 Years | $39.00 /SF/YR $3.25 /SF/MO $169,143 /YR $14,095 /MO | Office | Full Build-Out | Now |
| 9th Floor, Ste 910 | 12,619 SF | 3-10 Years | $39.00 /SF/YR $3.25 /SF/MO $492,141 /YR $41,012 /MO | Office | Full Build-Out | Now |
| 10th Floor, Ste 1000 | 16,517 SF | 3-10 Years | $39.00 /SF/YR $3.25 /SF/MO $644,163 /YR $53,680 /MO | Office | Full Build-Out | Now |
2nd Floor, Ste 215
| Size |
| 8,353 SF |
| Term |
| 3-10 Years |
| Rental Rate |
| $39.00 /SF/YR $3.25 /SF/MO $325,767 /YR $27,147 /MO |
| Space Use |
| Office |
| Condition |
| Full Build-Out |
| Available |
| Now |
2nd Floor, Ste 220
| Size |
| 10,720 SF |
| Term |
| 3-10 Years |
| Rental Rate |
| $39.00 /SF/YR $3.25 /SF/MO $418,080 /YR $34,840 /MO |
| Space Use |
| Office |
| Condition |
| Full Build-Out |
| Available |
| Now |
2nd Floor, Ste 250
| Size |
| 2,902 SF |
| Term |
| 3-10 Years |
| Rental Rate |
| $39.00 /SF/YR $3.25 /SF/MO $113,178 /YR $9,432 /MO |
| Space Use |
| Office |
| Condition |
| Full Build-Out |
| Available |
| Now |
3rd Floor, Ste 300
| Size |
| 23,016 SF |
| Term |
| 3-10 Years |
| Rental Rate |
| $39.00 /SF/YR $3.25 /SF/MO $897,624 /YR $74,802 /MO |
| Space Use |
| Office |
| Condition |
| Full Build-Out |
| Available |
| Now |
4th Floor, Ste 450
| Size |
| 5,000-16,675 SF |
| Term |
| 3-10 Years |
| Rental Rate |
| $39.00 /SF/YR $3.25 /SF/MO $650,325 /YR $54,194 /MO |
| Space Use |
| Office |
| Condition |
| Full Build-Out |
| Available |
| Now |
6th Floor, Ste 600
| Size |
| 4,337 SF |
| Term |
| 3-10 Years |
| Rental Rate |
| $39.00 /SF/YR $3.25 /SF/MO $169,143 /YR $14,095 /MO |
| Space Use |
| Office |
| Condition |
| Full Build-Out |
| Available |
| Now |
9th Floor, Ste 910
| Size |
| 12,619 SF |
| Term |
| 3-10 Years |
| Rental Rate |
| $39.00 /SF/YR $3.25 /SF/MO $492,141 /YR $41,012 /MO |
| Space Use |
| Office |
| Condition |
| Full Build-Out |
| Available |
| Now |
10th Floor, Ste 1000
| Size |
| 16,517 SF |
| Term |
| 3-10 Years |
| Rental Rate |
| $39.00 /SF/YR $3.25 /SF/MO $644,163 /YR $53,680 /MO |
| Space Use |
| Office |
| Condition |
| Full Build-Out |
| Available |
| Now |
2nd Floor, Ste 215
| Size | 8,353 SF |
| Term | 3-10 Years |
| Rental Rate | $39.00 /SF/YR |
| Space Use | Office |
| Condition | Full Build-Out |
| Available | Now |
- Rate includes utilities, building services and property expenses
- Fully Built-Out as Standard Office
- Mostly Open Floor Plan Layout
- Can be combined with additional space(s) for up to 21,975 SF of adjacent space
2nd Floor, Ste 220
| Size | 10,720 SF |
| Term | 3-10 Years |
| Rental Rate | $39.00 /SF/YR |
| Space Use | Office |
| Condition | Full Build-Out |
| Available | Now |
- Rate includes utilities, building services and property expenses
- Fully Built-Out as Standard Office
- Mostly Open Floor Plan Layout
- Space is in Excellent Condition
- Can be combined with additional space(s) for up to 21,975 SF of adjacent space
2nd Floor, Ste 250
| Size | 2,902 SF |
| Term | 3-10 Years |
| Rental Rate | $39.00 /SF/YR |
| Space Use | Office |
| Condition | Full Build-Out |
| Available | Now |
- Rate includes utilities, building services and property expenses
- Fully Built-Out as Standard Office
- Mostly Open Floor Plan Layout
- Can be combined with additional space(s) for up to 21,975 SF of adjacent space
3rd Floor, Ste 300
| Size | 23,016 SF |
| Term | 3-10 Years |
| Rental Rate | $39.00 /SF/YR |
| Space Use | Office |
| Condition | Full Build-Out |
| Available | Now |
- Rate includes utilities, building services and property expenses
- Fully Built-Out as Standard Office
- Mostly Open Floor Plan Layout
4th Floor, Ste 450
| Size | 5,000-16,675 SF |
| Term | 3-10 Years |
| Rental Rate | $39.00 /SF/YR |
| Space Use | Office |
| Condition | Full Build-Out |
| Available | Now |
- Rate includes utilities, building services and property expenses
- Fully Built-Out as Standard Office
- Mostly Open Floor Plan Layout
6th Floor, Ste 600
| Size | 4,337 SF |
| Term | 3-10 Years |
| Rental Rate | $39.00 /SF/YR |
| Space Use | Office |
| Condition | Full Build-Out |
| Available | Now |
- Rate includes utilities, building services and property expenses
- Fully Built-Out as Standard Office
- Mostly Open Floor Plan Layout
9th Floor, Ste 910
| Size | 12,619 SF |
| Term | 3-10 Years |
| Rental Rate | $39.00 /SF/YR |
| Space Use | Office |
| Condition | Full Build-Out |
| Available | Now |
- Rate includes utilities, building services and property expenses
- Fully Built-Out as Standard Office
- Mostly Open Floor Plan Layout
10th Floor, Ste 1000
| Size | 16,517 SF |
| Term | 3-10 Years |
| Rental Rate | $39.00 /SF/YR |
| Space Use | Office |
| Condition | Full Build-Out |
| Available | Now |
- Rate includes utilities, building services and property expenses
- Fully Built-Out as Standard Office
- Mostly Open Floor Plan Layout
Property Overview
• Exterior Courtyard & Plaza – Enjoy the new exterior courtyard providing tenants with an outdoor space offering, featuring covered gathering areas, a variety of seating options and areas for private events. • Main Lobby Renovation – Recent enhancement to both lobbies provide employees and visitors with an impactful first impression featuring enhanced finishes across the two story lobbies with an abundance of natural light and comfortable seating. • Building Conference Center - Offering a variety of configurations and the ability to host meetings and events for up to 50 people. • Tenant Lounge and Amenity Space – Currently under construction, this unique space will offer coffee and sandwiches through Bourbon Coffee along with several gathering areas where employees can recharge without ever leaving the project. • Fitness Center – Our 6,000sf fitness center is free of charge to Tenants and is operated by two former Olympic athletes who also offer a variety of individual and group training sessions. • Transportation - Located less than a ¼ mile from the Spring Hill Metro Station, Highline also offers convenient access to the Dulles Toll Road, I-495 and other major roadways to accommodate commuting options for any employee. • Access - Highline @ Greensboro District offers proximity to the numerous amenities that will be offered at The Boro without the challenges of parking and traffic. Enjoy all the benefits of The Boro without the hassle of navigating traditional Tysons traffic.
- Conferencing Facility
- Day Care
- Fitness Center
- Food Service
- Metro/Subway
- Property Manager on Site
- Restaurant
- Car Charging Station
- Outdoor Seating
PROPERTY FACTS
Presented by

Highline Greensboro District | 8401 Greensboro Dr
Hmm, there seems to have been an error sending your message. Please try again.
Thanks! Your message was sent.



















