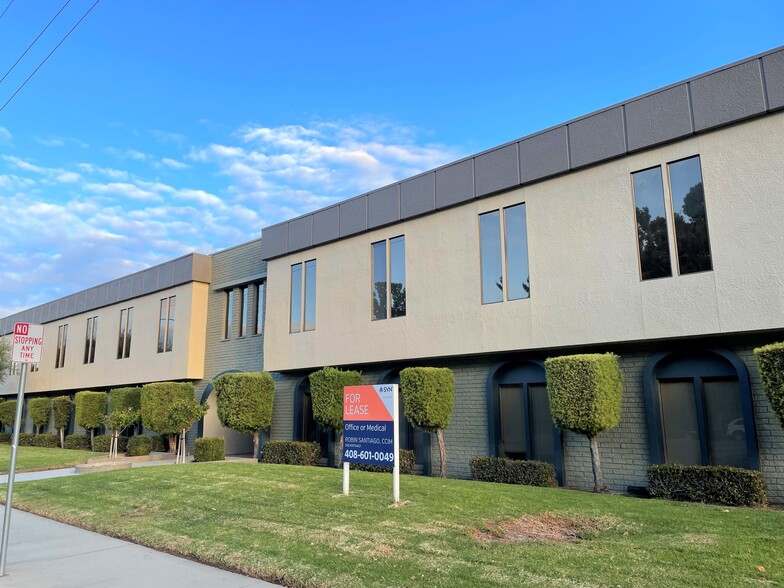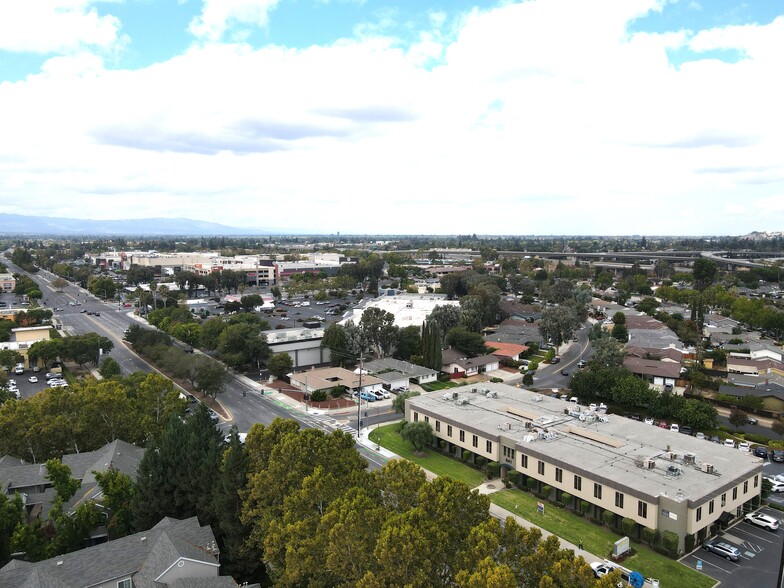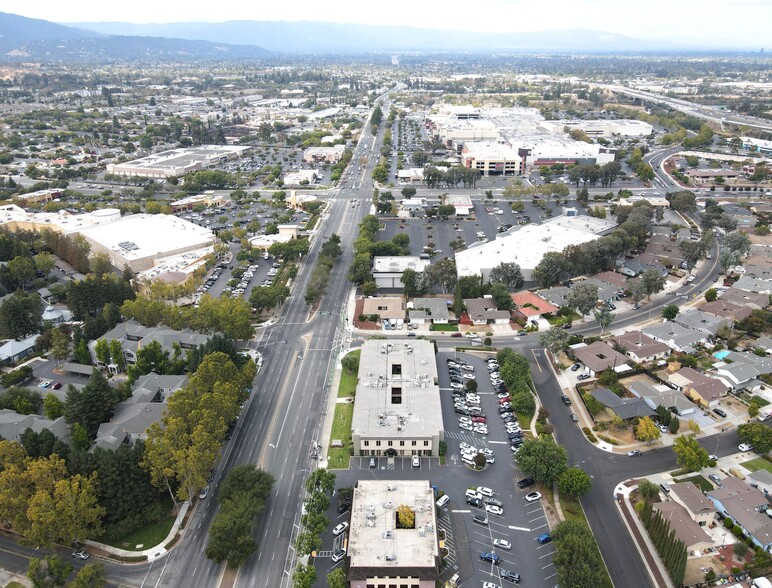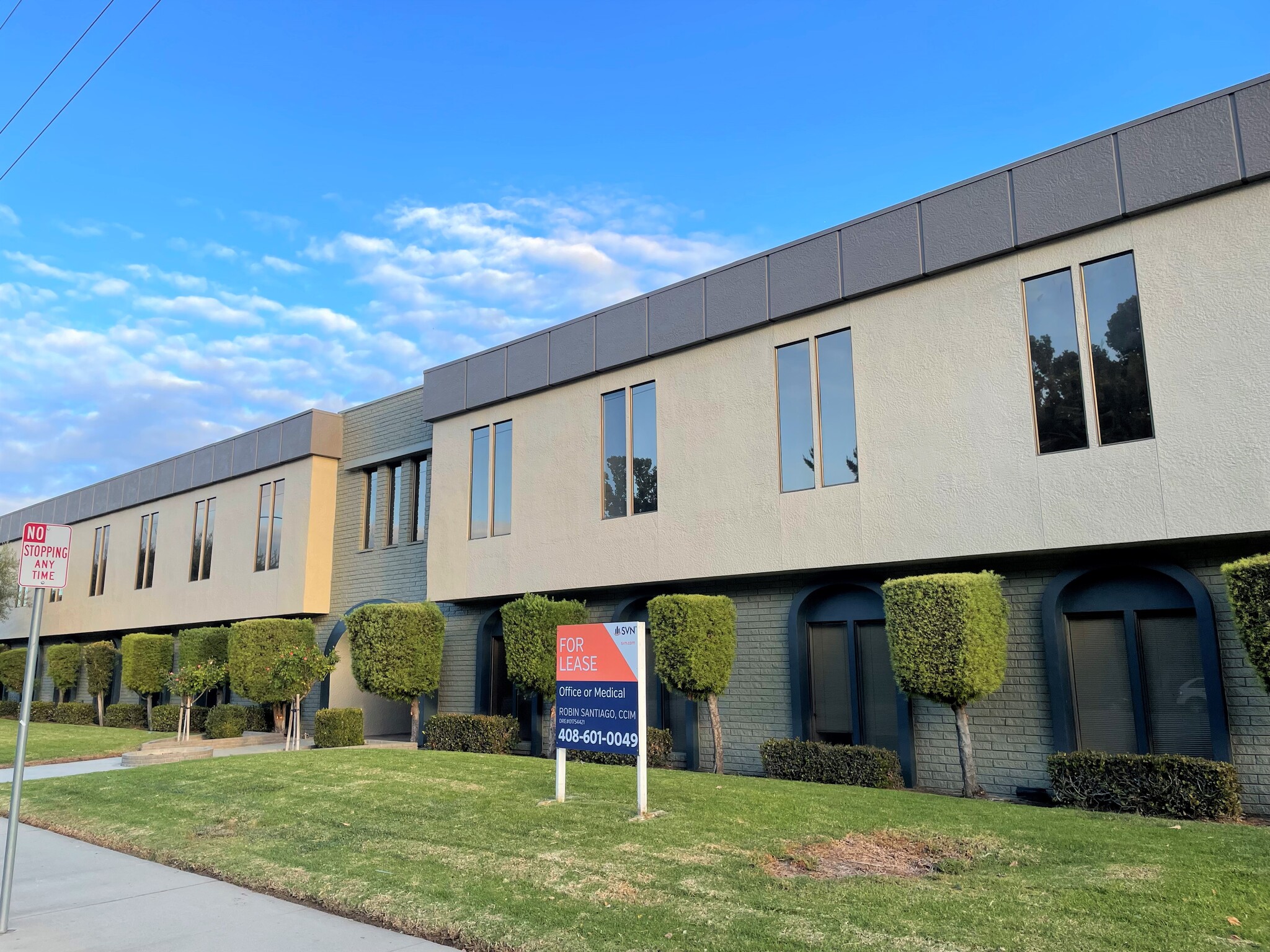
This feature is unavailable at the moment.
We apologize, but the feature you are trying to access is currently unavailable. We are aware of this issue and our team is working hard to resolve the matter.
Please check back in a few minutes. We apologize for the inconvenience.
- LoopNet Team
thank you

Your email has been sent!
Oakridge Professional Center 841 Blossom Hill Rd
700 - 6,582 SF of Office Space Available in San Jose, CA 95123



Highlights
- Well located multi-tenant office building
- Elevator served building
- Walking distance to several retail amenities
- General office, medical or dental uses allowed
- 4/1,000 parking
- Signage available on monument sign
all available spaces(3)
Display Rental Rate as
- Space
- Size
- Term
- Rental Rate
- Space Use
- Condition
- Available
Large corner office suite with a private entrance directly from the parking lot. Extensive private office buildout (16 private offices), large reception area, and a kitchen. Ideal for professional service companies such as accounting, engineering, insurance, mortgage, real estate, etc. **Potential to demise**
- Rate includes utilities, building services and property expenses
- Fits 11 - 35 People
- Central Air and Heating
- Corner Space
- Potential to demise
- Reserved parking stalls
- 15 private offices + kitchen + large reception
- Fully Built-Out as Standard Office
- 16 Private Offices
- Fully Carpeted
- +/-4,306 sq. ft. corner office suite
- Private entrance directly from the parking lot
- Signage on monument and on top of the awning
Three private offices and an open area for reception or cubicles
- Rate includes utilities, building services and property expenses
- Fits 3 - 5 People
- Central Air and Heating
- Drop Ceilings
- Open area
- General office or potential for medical use
- Fully Built-Out as Standard Office
- 3 Private Offices
- Reception Area
- Open area
- Elevator served building
- Rate includes utilities, building services and property expenses
- Fits 4 - 13 People
- Fully Built-Out as Standard Office
- 4 Private Offices
| Space | Size | Term | Rental Rate | Space Use | Condition | Available |
| 1st Floor, Ste 112 | 4,306 SF | 3-5 Years | $36.00 /SF/YR $3.00 /SF/MO $155,016 /YR $12,918 /MO | Office | Full Build-Out | Now |
| 2nd Floor, Ste 211 | 700 SF | Negotiable | $36.00 /SF/YR $3.00 /SF/MO $25,200 /YR $2,100 /MO | Office | Full Build-Out | Now |
| 2nd Floor, Ste 212 | 1,576 SF | 3-5 Years | $36.00 /SF/YR $3.00 /SF/MO $56,736 /YR $4,728 /MO | Office | Full Build-Out | Now |
1st Floor, Ste 112
| Size |
| 4,306 SF |
| Term |
| 3-5 Years |
| Rental Rate |
| $36.00 /SF/YR $3.00 /SF/MO $155,016 /YR $12,918 /MO |
| Space Use |
| Office |
| Condition |
| Full Build-Out |
| Available |
| Now |
2nd Floor, Ste 211
| Size |
| 700 SF |
| Term |
| Negotiable |
| Rental Rate |
| $36.00 /SF/YR $3.00 /SF/MO $25,200 /YR $2,100 /MO |
| Space Use |
| Office |
| Condition |
| Full Build-Out |
| Available |
| Now |
2nd Floor, Ste 212
| Size |
| 1,576 SF |
| Term |
| 3-5 Years |
| Rental Rate |
| $36.00 /SF/YR $3.00 /SF/MO $56,736 /YR $4,728 /MO |
| Space Use |
| Office |
| Condition |
| Full Build-Out |
| Available |
| Now |
1st Floor, Ste 112
| Size | 4,306 SF |
| Term | 3-5 Years |
| Rental Rate | $36.00 /SF/YR |
| Space Use | Office |
| Condition | Full Build-Out |
| Available | Now |
Large corner office suite with a private entrance directly from the parking lot. Extensive private office buildout (16 private offices), large reception area, and a kitchen. Ideal for professional service companies such as accounting, engineering, insurance, mortgage, real estate, etc. **Potential to demise**
- Rate includes utilities, building services and property expenses
- Fully Built-Out as Standard Office
- Fits 11 - 35 People
- 16 Private Offices
- Central Air and Heating
- Fully Carpeted
- Corner Space
- +/-4,306 sq. ft. corner office suite
- Potential to demise
- Private entrance directly from the parking lot
- Reserved parking stalls
- Signage on monument and on top of the awning
- 15 private offices + kitchen + large reception
2nd Floor, Ste 211
| Size | 700 SF |
| Term | Negotiable |
| Rental Rate | $36.00 /SF/YR |
| Space Use | Office |
| Condition | Full Build-Out |
| Available | Now |
Three private offices and an open area for reception or cubicles
- Rate includes utilities, building services and property expenses
- Fully Built-Out as Standard Office
- Fits 3 - 5 People
- 3 Private Offices
- Central Air and Heating
- Reception Area
- Drop Ceilings
- Open area
- Open area
- Elevator served building
- General office or potential for medical use
2nd Floor, Ste 212
| Size | 1,576 SF |
| Term | 3-5 Years |
| Rental Rate | $36.00 /SF/YR |
| Space Use | Office |
| Condition | Full Build-Out |
| Available | Now |
- Rate includes utilities, building services and property expenses
- Fully Built-Out as Standard Office
- Fits 4 - 13 People
- 4 Private Offices
Property Overview
A well located multi-tenant professional office building. General office, medical, or dental uses allowed. Professionally managed and beautifully landscaped. Located on busy Blossom Hill Road near Santa Teresa Avenue and within walking distance to Westfield Oakridge Mall and other retail amenities such as Buffalo Wild Wings, Party City, Target, Lucky Supermarket, Starbucks, Jamba Juice, etc. Easy access to highways 85 and 87. http://properties.svn.com/841blossomhill
PROPERTY FACTS
Presented by

Oakridge Professional Center | 841 Blossom Hill Rd
Hmm, there seems to have been an error sending your message. Please try again.
Thanks! Your message was sent.










