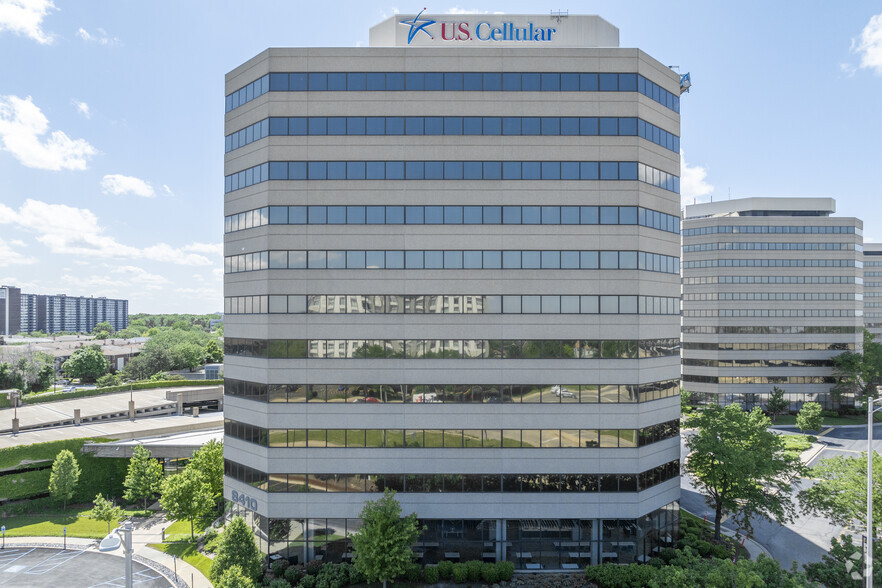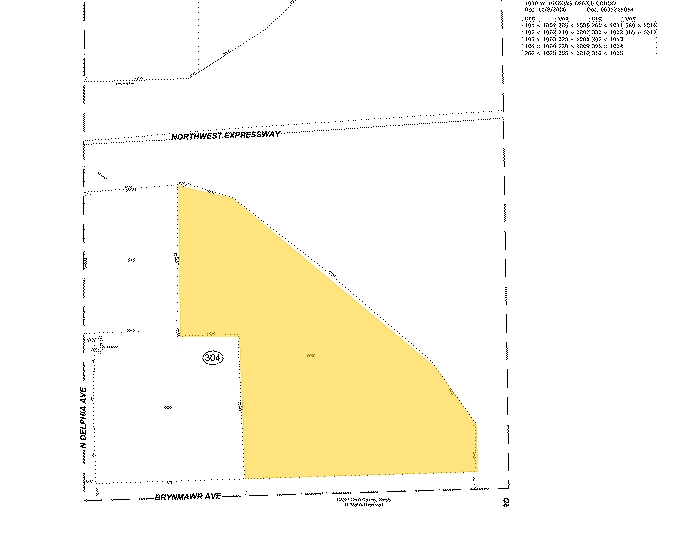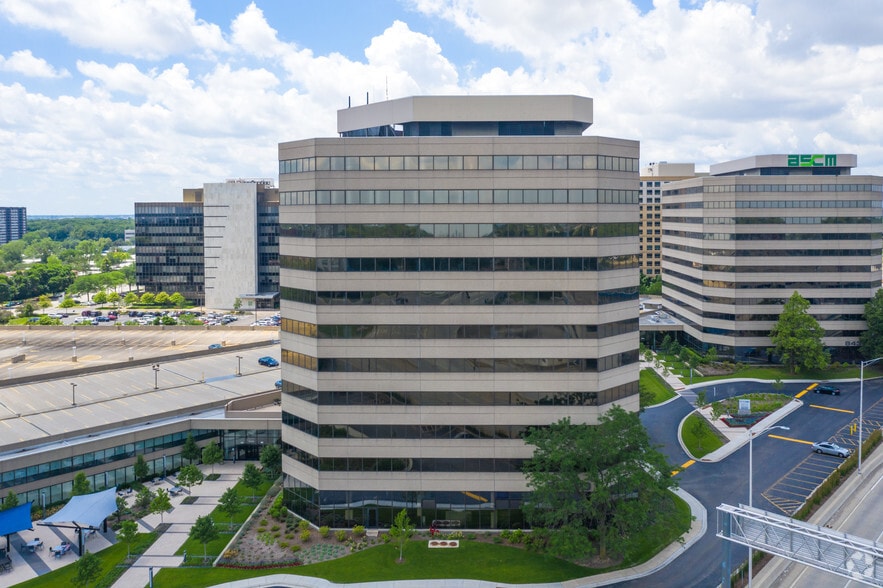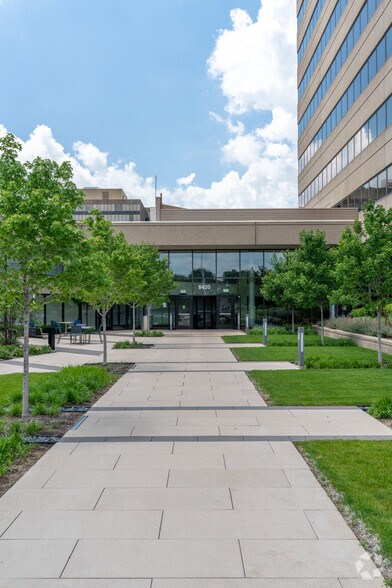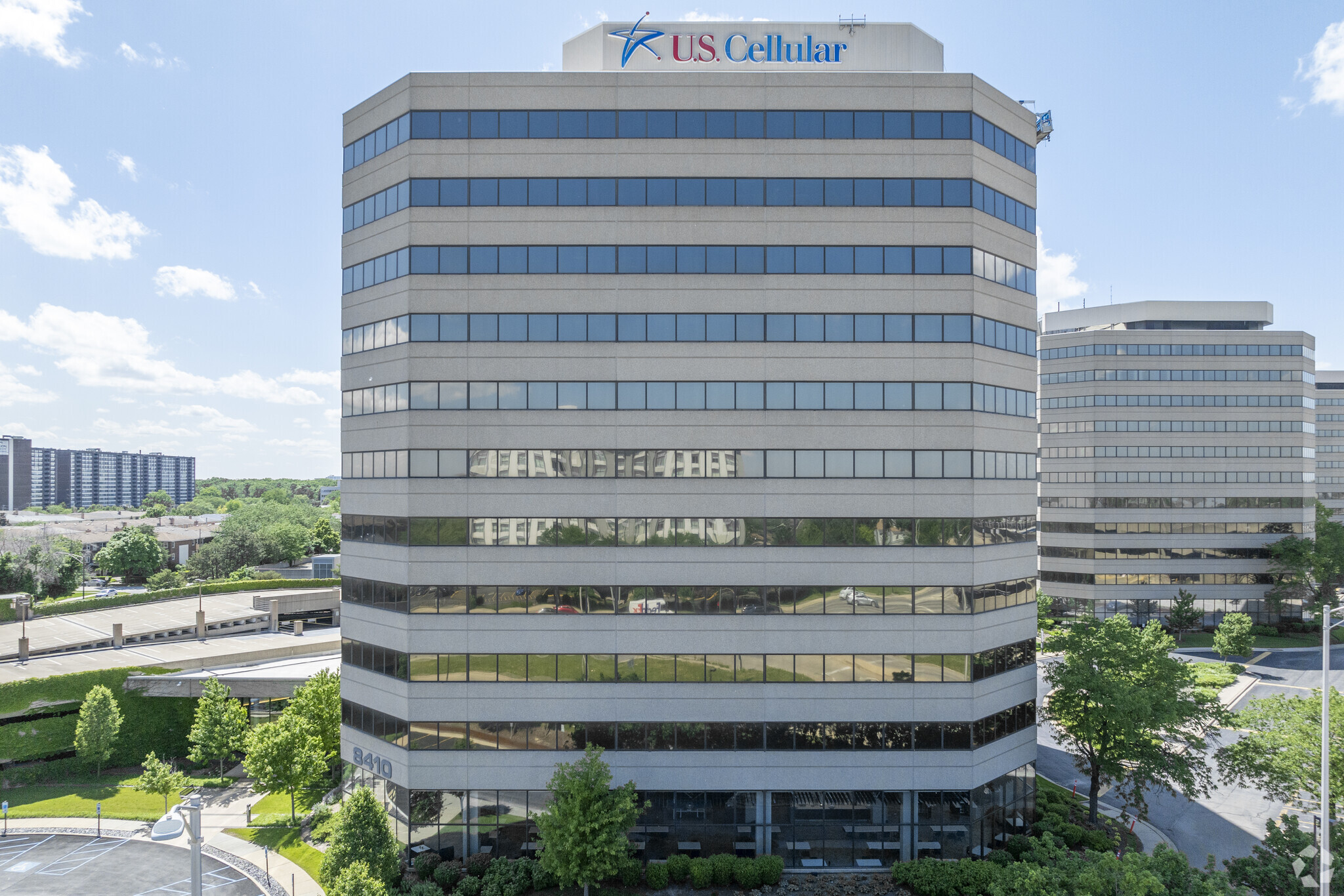PARK HIGHLIGHTS
- Best auto access at only 4-way interchange in O’Hare Market.
- Fitness center with locker rooms, showers and towel service.
- Directly adjacent to CTA train and bus lines at Cumberland stop.
- Upgraded Conference & Training Facility.
- Adjacent to Renaissance Hotel (500 person event space and Starbucks on site).
- New $13 million common area renovation now complete.
PARK FACTS
| Total Space Available | 427,561 SF |
| Max. Contiguous | 212,428 SF |
| Park Type | Office Park |
ALL AVAILABLE SPACES(32)
Display Rental Rate as
- SPACE
- SIZE
- TERM
- RENTAL RATE
- SPACE USE
- CONDITION
- AVAILABLE
- Lease rate does not include certain property expenses
- Mostly Open Floor Plan Layout
- Partially Built-Out as Standard Office
- Can be combined with additional space(s) for up to 212,428 SF of adjacent space
- Lease rate does not include certain property expenses
- Mostly Open Floor Plan Layout
- Partially Built-Out as Standard Office
- Can be combined with additional space(s) for up to 212,428 SF of adjacent space
- Lease rate does not include certain property expenses
- Mostly Open Floor Plan Layout
- Partially Built-Out as Standard Office
- Can be combined with additional space(s) for up to 212,428 SF of adjacent space
- Lease rate does not include certain property expenses
- Mostly Open Floor Plan Layout
- Partially Built-Out as Standard Office
- Can be combined with additional space(s) for up to 212,428 SF of adjacent space
- Lease rate does not include certain property expenses
- Mostly Open Floor Plan Layout
- Partially Built-Out as Standard Office
- Can be combined with additional space(s) for up to 212,428 SF of adjacent space
- Lease rate does not include certain property expenses
- Mostly Open Floor Plan Layout
- Partially Built-Out as Standard Office
- Can be combined with additional space(s) for up to 212,428 SF of adjacent space
- Lease rate does not include certain property expenses
- Mostly Open Floor Plan Layout
- Partially Built-Out as Standard Office
- Can be combined with additional space(s) for up to 212,428 SF of adjacent space
- Lease rate does not include certain property expenses
- Mostly Open Floor Plan Layout
- Partially Built-Out as Standard Office
- Can be combined with additional space(s) for up to 212,428 SF of adjacent space
- Lease rate does not include certain property expenses
- Mostly Open Floor Plan Layout
- Partially Built-Out as Standard Office
- Can be combined with additional space(s) for up to 212,428 SF of adjacent space
- Lease rate does not include certain property expenses
- Mostly Open Floor Plan Layout
- Partially Built-Out as Standard Office
- Can be combined with additional space(s) for up to 212,428 SF of adjacent space
- Lease rate does not include certain property expenses
- Mostly Open Floor Plan Layout
- Partially Built-Out as Standard Office
- Can be combined with additional space(s) for up to 212,428 SF of adjacent space
| Space | Size | Term | Rental Rate | Space Use | Condition | Available |
| 1st Floor, Ste 100 | 14,022 SF | Negotiable | $21.75 /SF/YR | Office | Partial Build-Out | November 01, 2025 |
| 2nd Floor, Ste 200 | 19,897 SF | Negotiable | $21.75 /SF/YR | Office | Partial Build-Out | November 01, 2025 |
| 3rd Floor, Ste 300 | 19,897 SF | Negotiable | $21.75 /SF/YR | Office | Partial Build-Out | November 01, 2025 |
| 4th Floor, Ste 400 | 19,897 SF | Negotiable | $21.75 /SF/YR | Office | Partial Build-Out | November 01, 2025 |
| 5th Floor, Ste 500 | 19,897 SF | Negotiable | $21.75 /SF/YR | Office | Partial Build-Out | November 01, 2025 |
| 6th Floor, Ste 600 | 19,832 SF | Negotiable | $21.75 /SF/YR | Office | Partial Build-Out | November 01, 2025 |
| 7th Floor, Ste 700 | 19,832 SF | Negotiable | $21.75 /SF/YR | Office | Partial Build-Out | November 01, 2025 |
| 8th Floor, Ste 800 | 19,832 SF | Negotiable | $21.75 /SF/YR | Office | Partial Build-Out | November 01, 2025 |
| 9th Floor, Ste 900 | 19,774 SF | Negotiable | $21.75 /SF/YR | Office | Partial Build-Out | November 01, 2025 |
| 10th Floor, Ste 1000 | 19,774 SF | Negotiable | $21.75 /SF/YR | Office | Partial Build-Out | November 01, 2025 |
| 11th Floor, Ste 1100 | 19,774 SF | Negotiable | $21.75 /SF/YR | Office | Partial Build-Out | November 01, 2025 |
8410 W Bryn Mawr Ave - 1st Floor - Ste 100
8410 W Bryn Mawr Ave - 2nd Floor - Ste 200
8410 W Bryn Mawr Ave - 3rd Floor - Ste 300
8410 W Bryn Mawr Ave - 4th Floor - Ste 400
8410 W Bryn Mawr Ave - 5th Floor - Ste 500
8410 W Bryn Mawr Ave - 6th Floor - Ste 600
8410 W Bryn Mawr Ave - 7th Floor - Ste 700
8410 W Bryn Mawr Ave - 8th Floor - Ste 800
8410 W Bryn Mawr Ave - 9th Floor - Ste 900
8410 W Bryn Mawr Ave - 10th Floor - Ste 1000
8410 W Bryn Mawr Ave - 11th Floor - Ste 1100
- SPACE
- SIZE
- TERM
- RENTAL RATE
- SPACE USE
- CONDITION
- AVAILABLE
- Lease rate does not include certain property expenses
- Mostly Open Floor Plan Layout
- Partially Built-Out as Standard Office
- Can be combined with additional space(s) for up to 33,866 SF of adjacent space
- Lease rate does not include certain property expenses
- Mostly Open Floor Plan Layout
- Partially Built-Out as Standard Office
- Can be combined with additional space(s) for up to 33,866 SF of adjacent space
- Lease rate does not include certain property expenses
- Mostly Open Floor Plan Layout
- Partially Built-Out as Standard Office
- Can be combined with additional space(s) for up to 33,866 SF of adjacent space
- Lease rate does not include certain property expenses
- Mostly Open Floor Plan Layout
- Partially Built-Out as Standard Office
- Lease rate does not include certain property expenses
- Mostly Open Floor Plan Layout
- Partially Built-Out as Standard Office
- Lease rate does not include certain property expenses
- Mostly Open Floor Plan Layout
- Partially Built-Out as Standard Office
- Can be combined with additional space(s) for up to 14,464 SF of adjacent space
- Lease rate does not include certain property expenses
- Mostly Open Floor Plan Layout
- Partially Built-Out as Standard Office
- Can be combined with additional space(s) for up to 14,464 SF of adjacent space
Spec Suite 750: 10,170 SF. Accommodates over 50 employees and is furnished with brand new HON furniture.
- Lease rate does not include certain property expenses
- 6 Private Offices
- 51 Workstations
- Mostly Open Floor Plan Layout
- 3 Conference Rooms
- Can be combined with additional space(s) for up to 13,925 SF of adjacent space
- Lease rate does not include certain property expenses
- Mostly Open Floor Plan Layout
- Partially Built-Out as Standard Office
- Can be combined with additional space(s) for up to 13,925 SF of adjacent space
- Lease rate does not include certain property expenses
- Mostly Open Floor Plan Layout
- Partially Built-Out as Standard Office
- Lease rate does not include certain property expenses
- Mostly Open Floor Plan Layout
- Partially Built-Out as Standard Office
- Can be combined with additional space(s) for up to 59,322 SF of adjacent space
- Lease rate does not include certain property expenses
- Mostly Open Floor Plan Layout
- Partially Built-Out as Standard Office
- Can be combined with additional space(s) for up to 59,322 SF of adjacent space
- Lease rate does not include certain property expenses
- Mostly Open Floor Plan Layout
- Partially Built-Out as Standard Office
- Can be combined with additional space(s) for up to 59,322 SF of adjacent space
- Lease rate does not include certain property expenses
- Mostly Open Floor Plan Layout
- Partially Built-Out as Standard Office
- Can be combined with additional space(s) for up to 59,322 SF of adjacent space
- Lease rate does not include certain property expenses
- Mostly Open Floor Plan Layout
- Partially Built-Out as Standard Office
- Can be combined with additional space(s) for up to 59,322 SF of adjacent space
| Space | Size | Term | Rental Rate | Space Use | Condition | Available |
| 2nd Floor, Ste 200 | 10,341 SF | Negotiable | $21.75 /SF/YR | Office | Partial Build-Out | Now |
| 2nd Floor, Ste 250 | 3,628 SF | Negotiable | $21.75 /SF/YR | Office | Partial Build-Out | Now |
| 3rd Floor, Ste 300 | 19,897 SF | Negotiable | $21.75 /SF/YR | Office | Partial Build-Out | Now |
| 5th Floor, Ste 550 | 4,622 SF | Negotiable | $21.75 /SF/YR | Office | Partial Build-Out | Now |
| 5th Floor, Ste 575 | 4,112 SF | Negotiable | $21.75 /SF/YR | Office | Partial Build-Out | Now |
| 6th Floor, Ste 625 | 10,637 SF | Negotiable | $21.75 /SF/YR | Office | Partial Build-Out | Now |
| 6th Floor, Ste 690 | 3,827 SF | Negotiable | $21.75 /SF/YR | Office | Partial Build-Out | Now |
| 7th Floor, Ste 750 | 10,170 SF | Negotiable | $21.75 /SF/YR | Office | Spec Suite | Now |
| 7th Floor, Ste 777 | 3,755 SF | Negotiable | $21.75 /SF/YR | Office | Partial Build-Out | Now |
| 8th Floor, Ste 850 | 4,264 SF | Negotiable | $21.75 /SF/YR | Office | Partial Build-Out | Now |
| 9th Floor, Ste 910 | 2,532 SF | Negotiable | $21.75 /SF/YR | Office | Partial Build-Out | Now |
| 9th Floor, Ste 950 | 17,242 SF | Negotiable | $21.75 /SF/YR | Office | Partial Build-Out | Now |
| 10th Floor, Ste 1000 | 19,774 SF | Negotiable | $21.75 /SF/YR | Office | Partial Build-Out | Now |
| 11th Floor, Ste 1100 | 12,148 SF | Negotiable | $21.75 /SF/YR | Office | Partial Build-Out | Now |
| 11th Floor, Ste 1150 | 7,626 SF | Negotiable | $21.75 /SF/YR | Office | Partial Build-Out | Now |
8430 W Bryn Mawr Ave - 2nd Floor - Ste 200
8430 W Bryn Mawr Ave - 2nd Floor - Ste 250
8430 W Bryn Mawr Ave - 3rd Floor - Ste 300
8430 W Bryn Mawr Ave - 5th Floor - Ste 550
8430 W Bryn Mawr Ave - 5th Floor - Ste 575
8430 W Bryn Mawr Ave - 6th Floor - Ste 625
8430 W Bryn Mawr Ave - 6th Floor - Ste 690
8430 W Bryn Mawr Ave - 7th Floor - Ste 750
8430 W Bryn Mawr Ave - 7th Floor - Ste 777
8430 W Bryn Mawr Ave - 8th Floor - Ste 850
8430 W Bryn Mawr Ave - 9th Floor - Ste 910
8430 W Bryn Mawr Ave - 9th Floor - Ste 950
8430 W Bryn Mawr Ave - 10th Floor - Ste 1000
8430 W Bryn Mawr Ave - 11th Floor - Ste 1100
8430 W Bryn Mawr Ave - 11th Floor - Ste 1150
- SPACE
- SIZE
- TERM
- RENTAL RATE
- SPACE USE
- CONDITION
- AVAILABLE
Space is contiguous with the sublease listing on the 2nd-11th floors.
- Lease rate does not include certain property expenses
- Mostly Open Floor Plan Layout
- Partially Built-Out as Standard Office
- Can be combined with additional space(s) for up to 52,424 SF of adjacent space
Space is contiguous with the sublease listing on the 2nd-11th floors.
- Lease rate does not include certain property expenses
- Mostly Open Floor Plan Layout
- Partially Built-Out as Standard Office
- Can be combined with additional space(s) for up to 52,424 SF of adjacent space
Space is contiguous with the sublease listing on the 2nd-11th floors.
- Lease rate does not include certain property expenses
- Mostly Open Floor Plan Layout
- Partially Built-Out as Standard Office
- Can be combined with additional space(s) for up to 52,424 SF of adjacent space
- Lease rate does not include certain property expenses
- Mostly Open Floor Plan Layout
- Partially Built-Out as Standard Office
- Can be combined with additional space(s) for up to 52,424 SF of adjacent space
Space is contiguous with the sublease listing on the 2nd-11th floors.
- Lease rate does not include certain property expenses
- Mostly Open Floor Plan Layout
- Partially Built-Out as Standard Office
- Can be combined with additional space(s) for up to 28,134 SF of adjacent space
Space is contiguous with the sublease listing on the 2nd-11th floors.
- Lease rate does not include certain property expenses
- Mostly Open Floor Plan Layout
- Partially Built-Out as Standard Office
- Can be combined with additional space(s) for up to 28,134 SF of adjacent space
| Space | Size | Term | Rental Rate | Space Use | Condition | Available |
| 2nd Floor, Ste 200 | 12,528 SF | Negotiable | $21.75 /SF/YR | Office | Partial Build-Out | Now |
| 3rd Floor, Ste 300 | 11,866 SF | Negotiable | $21.75 /SF/YR | Office | Partial Build-Out | Now |
| 3rd Floor, Ste 350 | 8,082 SF | Negotiable | $21.75 /SF/YR | Office | Partial Build-Out | Now |
| 4th Floor, Ste 400 | 19,948 SF | Negotiable | $21.75 /SF/YR | Office | Partial Build-Out | November 01, 2025 |
| 10th Floor, Ste 1000 | 8,310 SF | Negotiable | $21.75 /SF/YR | Office | Partial Build-Out | Now |
| 11th Floor, Ste 1100 | 19,824 SF | Negotiable | $21.75 /SF/YR | Office | Partial Build-Out | 30 Days |
8420 W Bryn Mawr Ave - 2nd Floor - Ste 200
8420 W Bryn Mawr Ave - 3rd Floor - Ste 300
8420 W Bryn Mawr Ave - 3rd Floor - Ste 350
8420 W Bryn Mawr Ave - 4th Floor - Ste 400
8420 W Bryn Mawr Ave - 10th Floor - Ste 1000
8420 W Bryn Mawr Ave - 11th Floor - Ste 1100
PARK OVERVIEW
Energy Star Label Convenient access to O'Hare Internationa lAirport, I-294/I-90 Intercahnge and Public Transportation

