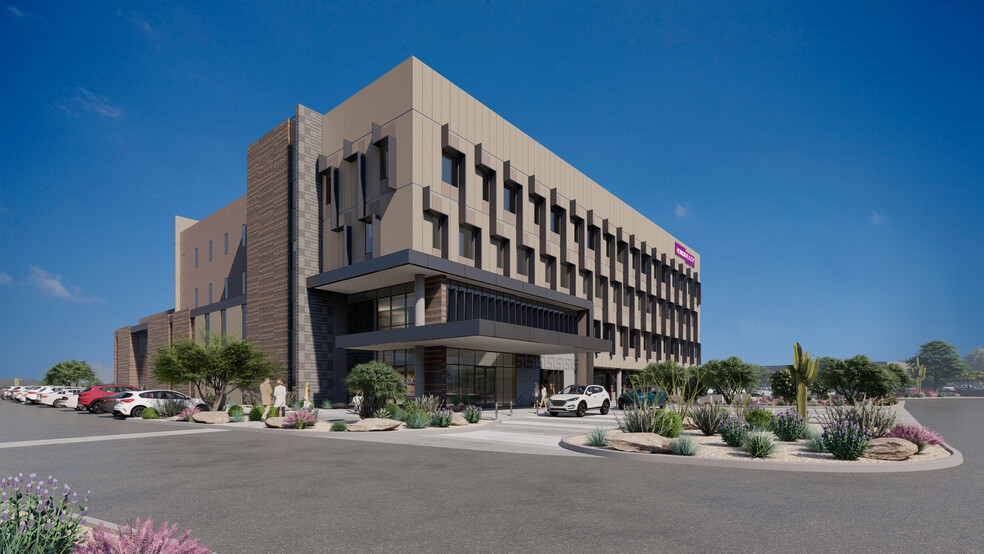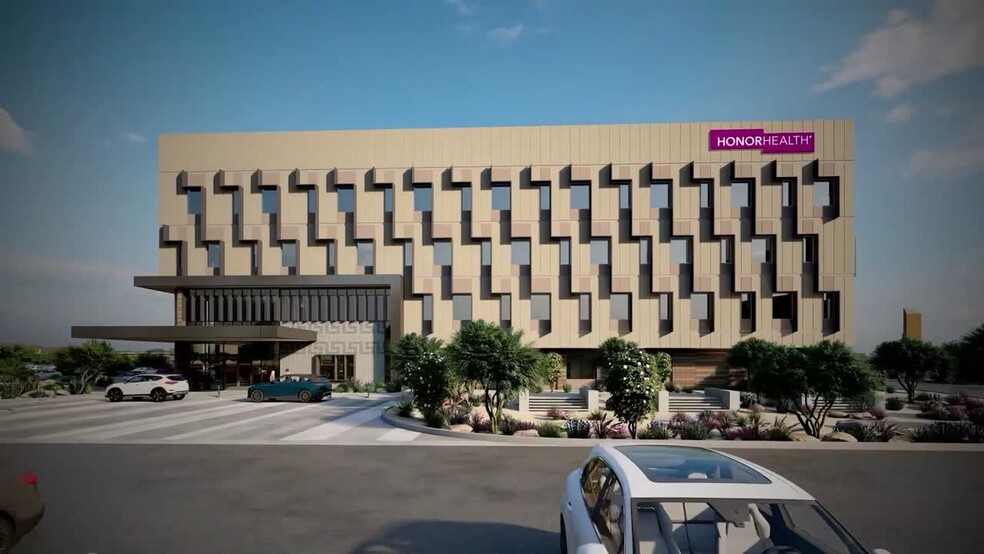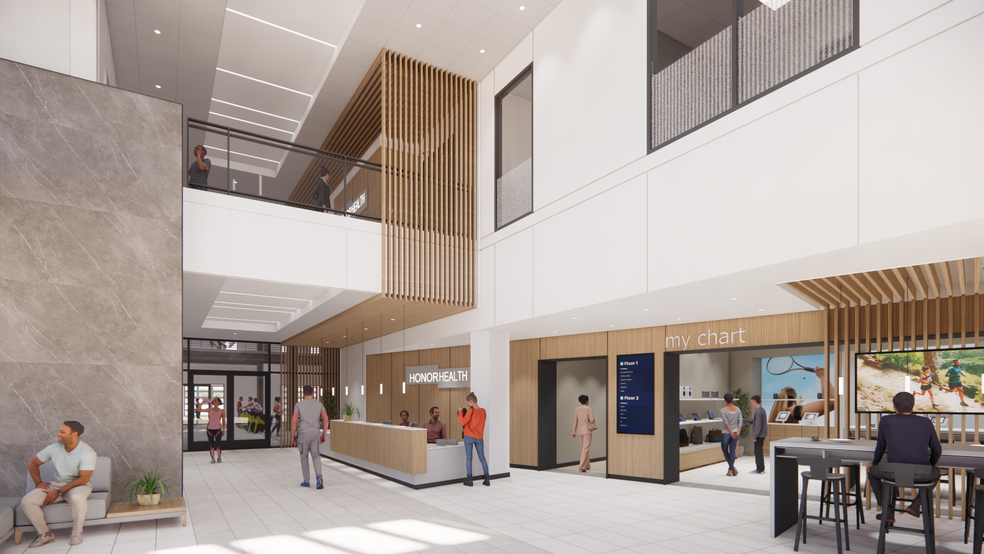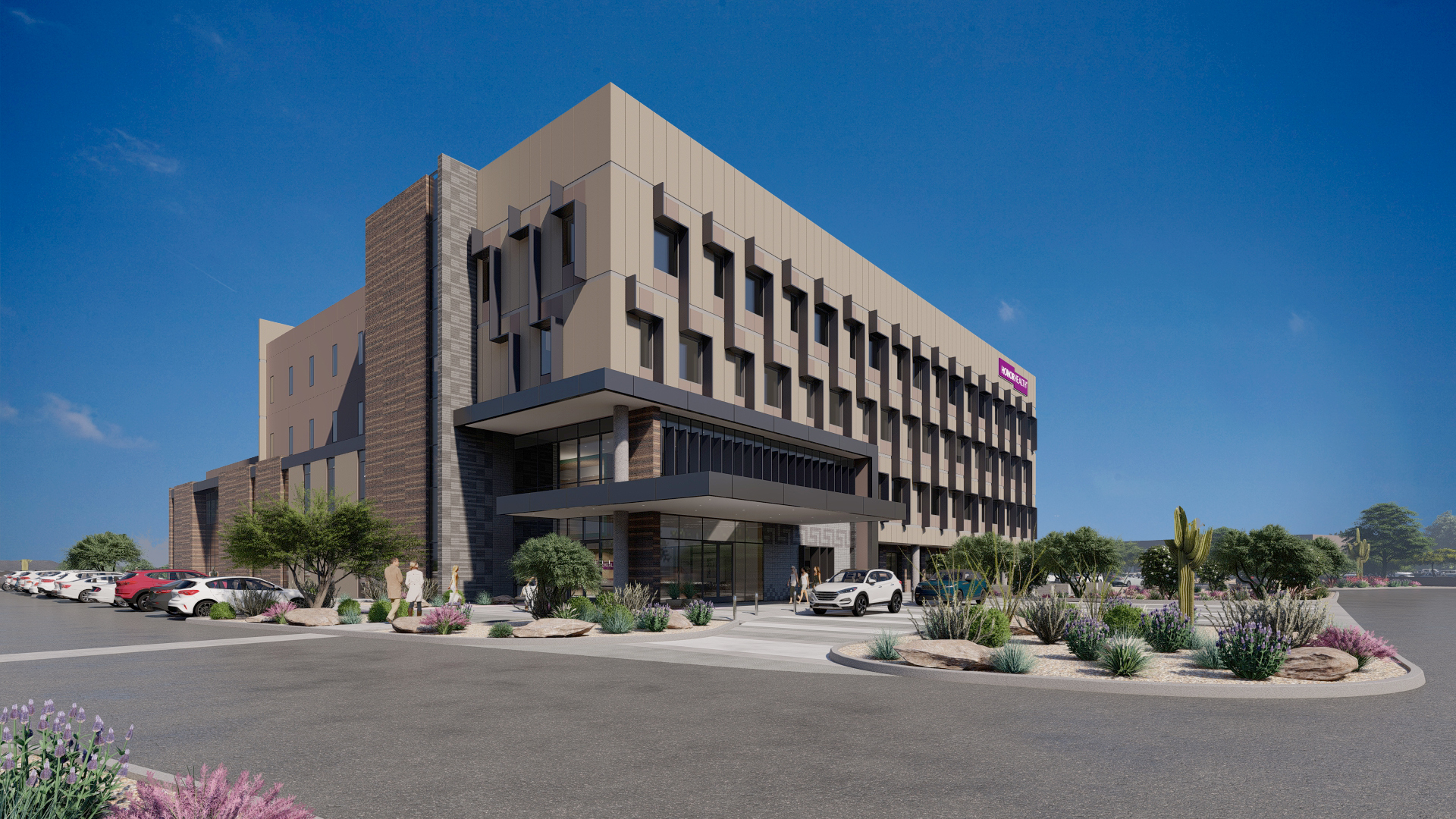
This feature is unavailable at the moment.
We apologize, but the feature you are trying to access is currently unavailable. We are aware of this issue and our team is working hard to resolve the matter.
Please check back in a few minutes. We apologize for the inconvenience.
- LoopNet Team
thank you

Your email has been sent!
HonorHealth Medical Campus at Pima Center 8435 N Pima Center Pky
1,500 - 21,000 SF of 4-Star Office/Medical Space Available in Scottsdale, AZ 85258



Highlights
- Anticipated Opening in Q2 2025, the HonorHealth Medical Campus plans to provide whole-patient services to the Greater Salt River Community.
- Offering various suite sizes, this healthcare building goals to be a one-stop-shop providing preventive services integrated with medical fitness.
- Ability to accommodate 15,000 SF to 10,000 SF tenants.
- Consumer-driven facility focused on the local population's health, with hopes for like-minded tenants to focus on the population's needs.
- Located in Scottsdale, nestled within attractions such as Arizona Boardwalk, Salt River Field, and Taking Stick Resort directly off 101 Loop.
all available spaces(4)
Display Rental Rate as
- Space
- Size
- Term
- Rental Rate
- Space Use
- Condition
- Available
Exterior accessThis suite allows direct exterior access. Experienced medical space planners will custom design each medical practice’s suite to meet their individual needs. Tenants will be able to choose from a variety of standard suite finishes or work with the designer to customize their suite.
- Mostly Open Floor Plan Layout
- High Ceilings
- Space is in Excellent Condition
- Mostly Open Floor Plan Layout
- High Ceilings
- Space is in Excellent Condition
Experienced medical space planners will custom design each medical practice’s suite to meet their individual needs. Tenants will be able to choose from a variety of standard suite finishes or work with the designer to customize their suite.
- Mostly Open Floor Plan Layout
- High Ceilings
- Space is in Excellent Condition
- Mostly Open Floor Plan Layout
- High Ceilings
- Space is in Excellent Condition
| Space | Size | Term | Rental Rate | Space Use | Condition | Available |
| 1st Floor | 3,200 SF | Negotiable | Upon Request Upon Request Upon Request Upon Request | Office/Medical | Shell Space | August 01, 2025 |
| 2nd Floor | 4,800 SF | Negotiable | Upon Request Upon Request Upon Request Upon Request | Office/Medical | Shell Space | August 01, 2025 |
| 4th Floor | 1,500-10,000 SF | Negotiable | Upon Request Upon Request Upon Request Upon Request | Office/Medical | Shell Space | August 01, 2025 |
| 4th Floor | 3,000 SF | Negotiable | Upon Request Upon Request Upon Request Upon Request | Office/Medical | Shell Space | August 01, 2025 |
1st Floor
| Size |
| 3,200 SF |
| Term |
| Negotiable |
| Rental Rate |
| Upon Request Upon Request Upon Request Upon Request |
| Space Use |
| Office/Medical |
| Condition |
| Shell Space |
| Available |
| August 01, 2025 |
2nd Floor
| Size |
| 4,800 SF |
| Term |
| Negotiable |
| Rental Rate |
| Upon Request Upon Request Upon Request Upon Request |
| Space Use |
| Office/Medical |
| Condition |
| Shell Space |
| Available |
| August 01, 2025 |
4th Floor
| Size |
| 1,500-10,000 SF |
| Term |
| Negotiable |
| Rental Rate |
| Upon Request Upon Request Upon Request Upon Request |
| Space Use |
| Office/Medical |
| Condition |
| Shell Space |
| Available |
| August 01, 2025 |
4th Floor
| Size |
| 3,000 SF |
| Term |
| Negotiable |
| Rental Rate |
| Upon Request Upon Request Upon Request Upon Request |
| Space Use |
| Office/Medical |
| Condition |
| Shell Space |
| Available |
| August 01, 2025 |
1st Floor
| Size | 3,200 SF |
| Term | Negotiable |
| Rental Rate | Upon Request |
| Space Use | Office/Medical |
| Condition | Shell Space |
| Available | August 01, 2025 |
Exterior accessThis suite allows direct exterior access. Experienced medical space planners will custom design each medical practice’s suite to meet their individual needs. Tenants will be able to choose from a variety of standard suite finishes or work with the designer to customize their suite.
- Mostly Open Floor Plan Layout
- Space is in Excellent Condition
- High Ceilings
2nd Floor
| Size | 4,800 SF |
| Term | Negotiable |
| Rental Rate | Upon Request |
| Space Use | Office/Medical |
| Condition | Shell Space |
| Available | August 01, 2025 |
- Mostly Open Floor Plan Layout
- Space is in Excellent Condition
- High Ceilings
4th Floor
| Size | 1,500-10,000 SF |
| Term | Negotiable |
| Rental Rate | Upon Request |
| Space Use | Office/Medical |
| Condition | Shell Space |
| Available | August 01, 2025 |
Experienced medical space planners will custom design each medical practice’s suite to meet their individual needs. Tenants will be able to choose from a variety of standard suite finishes or work with the designer to customize their suite.
- Mostly Open Floor Plan Layout
- Space is in Excellent Condition
- High Ceilings
4th Floor
| Size | 3,000 SF |
| Term | Negotiable |
| Rental Rate | Upon Request |
| Space Use | Office/Medical |
| Condition | Shell Space |
| Available | August 01, 2025 |
- Mostly Open Floor Plan Layout
- Space is in Excellent Condition
- High Ceilings
Property Overview
While this medical fitness building includes a large fitness gym and an aquatic pool for therapy, there's a rich opportunity to create a diverse and complementary ecosystem of healthcare and wellness services. This kind of setting would attract a wide range of tenants, each benefiting from the synergies created by having related services under one roof. Located directly off 101 Loop in Scottsdale, AZ, at 8435 N Pima Center Pkwy, the HonorHealth Medical Campus is the future of healthcare. It is a fully integrated wellness center that combines outpatient services alongside fitness, nutrition, and other preventive health services to provide whole-patient services to the greater Phoenix community. Patients, providers, and employers can interact in an ecosystem designed to keep people healthy and the cost of care low – all in the pursuit of Healthy Living. The approximately 100,000 sq. ft. ambulatory building features primary care, physical therapy, sports medicine, bariatrics, and other preventive services. It will be co-located and integrated alongside a membership-based medical fitness center that includes a fitness floor, free weights, cardio machines, an aquatics center, a gymnasium, and a running track. By bringing these services under one roof, the campus will create an environment that is a touchpoint for the community to improve and maintain their overall health. HonorHealth Medical Campus at El Del Camino Drive will be a consumer-driven facility that bridges the gap between medical and whole-body wellness in the greater Scottsdale community. By focusing on the population's needs, our like-minded tenants will contribute to increasing the local population's health.
- Day Care
- Fitness Center
- Shower Facilities
PROPERTY FACTS
SELECT TENANTS
- Floor
- Tenant Name
- 2nd
- HonorHealth
Presented by

HonorHealth Medical Campus at Pima Center | 8435 N Pima Center Pky
Hmm, there seems to have been an error sending your message. Please try again.
Thanks! Your message was sent.



