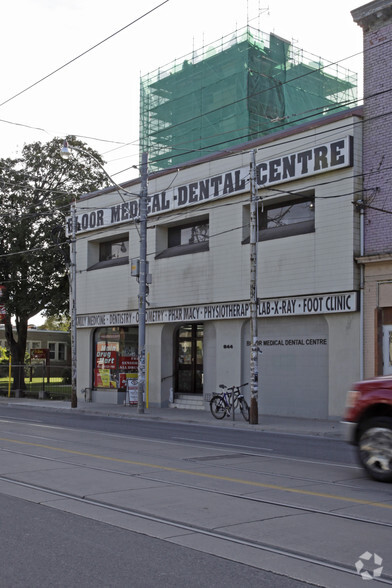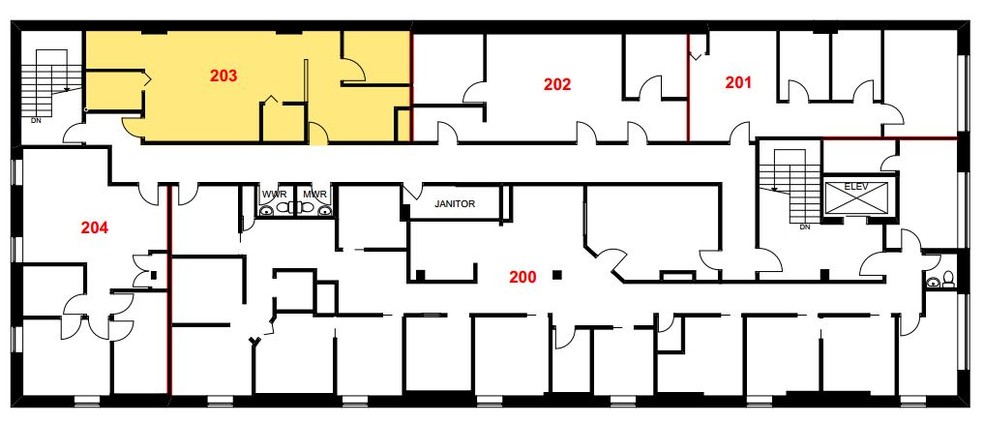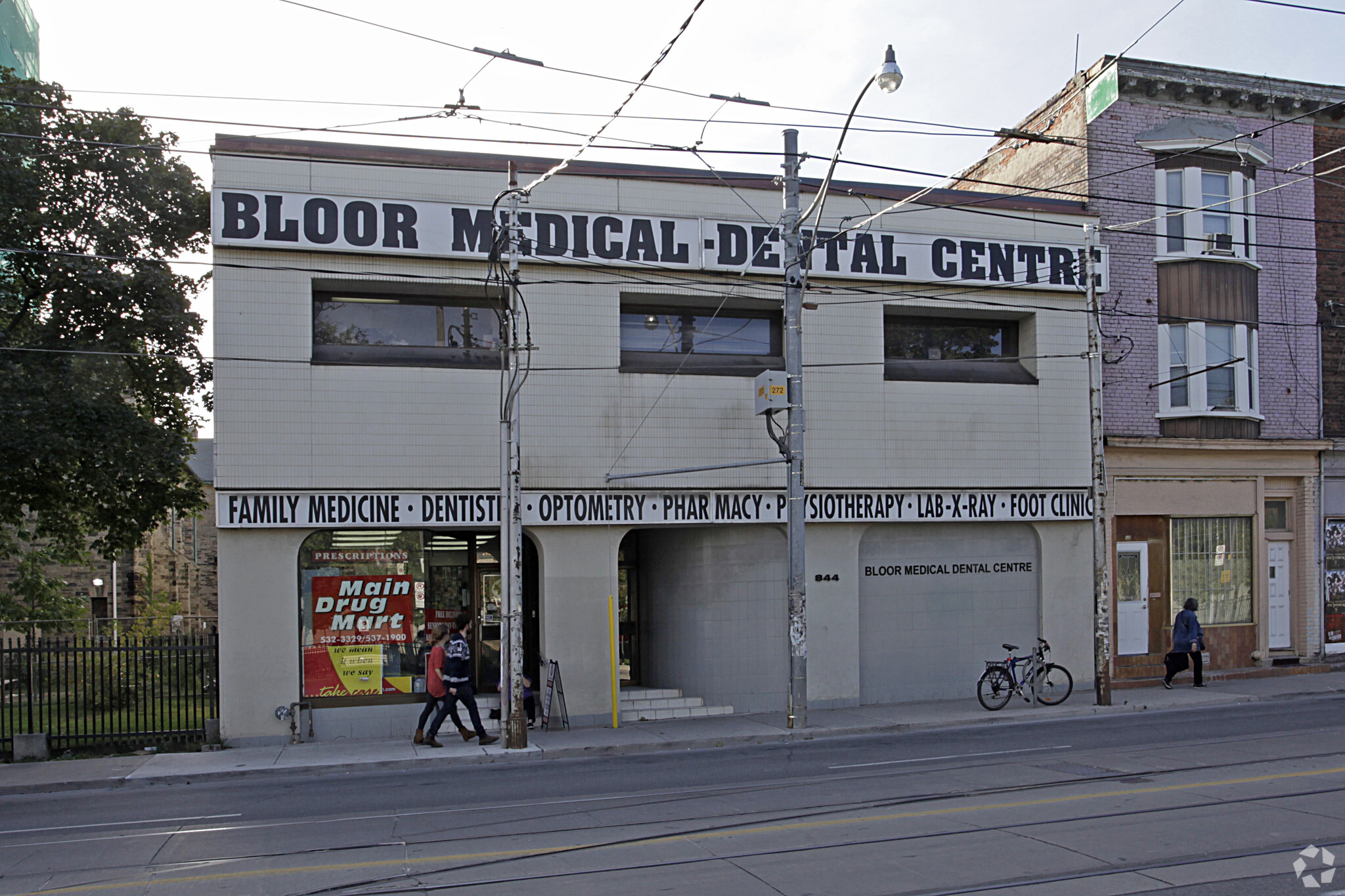Bathurst Bloor Medical Center 844 Bathurst St 702 - 3,749 SF of Office/Medical Space Available in Toronto, ON M5R 3G1



HIGHLIGHTS
- Lots of Natural Light
- Access to public transit and highway
- Heavy Daytime foot traffic
ALL AVAILABLE SPACES(2)
Display Rental Rate as
- SPACE
- SIZE
- TERM
- RENTAL RATE
- SPACE USE
- CONDITION
- AVAILABLE
844 Bathurst Medical Dental Centre is a busy two-story medical building located just a few steps North of Bathurst Street and Bloor Street in downtown Toronto. The building sits in a densely populated neighbourhood, directly across from the Bathurst-Bloor subway station, critical for patients and tenants relying on transit. Nearby public parking. Tenants include pharmacy, family physicians, and an optometrist. Steps to various restaurants, coffee shops and other eateries.
- Lease rate does not include utilities, property expenses or building services
- Mostly Open Floor Plan Layout
- Private Restrooms
- Open-Plan
- Smoke Detector
- Private Offices
- Fully Built-Out as Standard Medical Space
- Central Air and Heating
- Natural Light
- Hardwood Floors
- Natural Light
- Ample Parking
844 Bathurst Medical Dental Centre is a busy two-story medical building located just a few steps North of Bathurst Street and Bloor Street in downtown Toronto. The building sits in a densely populated neighbourhood, directly across from the Bathurst-Bloor subway station, critical for patients and tenants relying on transit. Nearby public parking. Tenants include pharmacy, family physicians, and an optometrist. Steps to various restaurants, coffee shops and other eateries.
- Lease rate does not include utilities, property expenses or building services
- Mostly Open Floor Plan Layout
- Central Air and Heating
- Natural Light
- Hardwood Floors
- Open space
- High exposure area
- Fully Built-Out as Standard Medical Space
- 4 Private Offices
- Private Restrooms
- Open-Plan
- Smoke Detector
- Natural Light
| Space | Size | Term | Rental Rate | Space Use | Condition | Available |
| 2nd Floor, Ste 200 | 3,047 SF | 5 Years | Upon Request | Office/Medical | Full Build-Out | 30 Days |
| 2nd Floor, Ste 203 | 702 SF | 5 Years | Upon Request | Office/Medical | Full Build-Out | 30 Days |
2nd Floor, Ste 200
| Size |
| 3,047 SF |
| Term |
| 5 Years |
| Rental Rate |
| Upon Request |
| Space Use |
| Office/Medical |
| Condition |
| Full Build-Out |
| Available |
| 30 Days |
2nd Floor, Ste 203
| Size |
| 702 SF |
| Term |
| 5 Years |
| Rental Rate |
| Upon Request |
| Space Use |
| Office/Medical |
| Condition |
| Full Build-Out |
| Available |
| 30 Days |
PROPERTY OVERVIEW
844 Bathurst Medical Dental Centre is a busy two-story medical building located just a few steps North of Bathurst Street and Bloor Street in downtown Toronto. The building sits in a densely populated neighborhood, directly across from the Bathurst-Bloor subway station, critical for patients and tenants relying on transit.
- Bus Line
- Metro/Subway
PROPERTY FACTS
SELECT TENANTS
- FLOOR
- TENANT NAME
- INDUSTRY
- 2nd
- Bloor Bathurst Physiotherapy
- Health Care and Social Assistance
- 1st
- Bloor Medical Clinic
- Health Care and Social Assistance
- 2nd
- Dr. Anita Bassi Optometrist
- Health Care and Social Assistance
- 2nd
- In The Water
- Health Care and Social Assistance
- Unknown
- Main Drug Mart
- Retailer
- 1st
- Oliver F
- Health Care and Social Assistance









