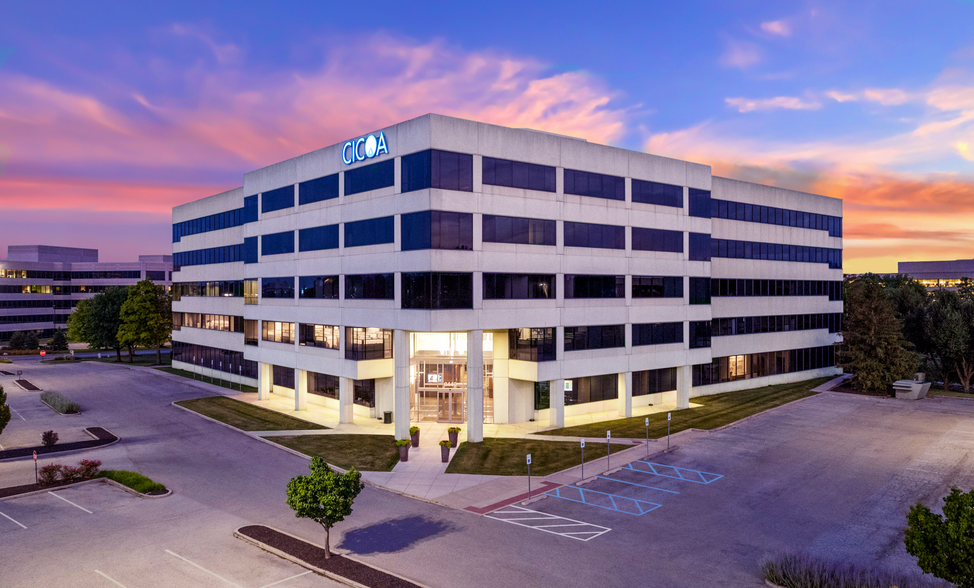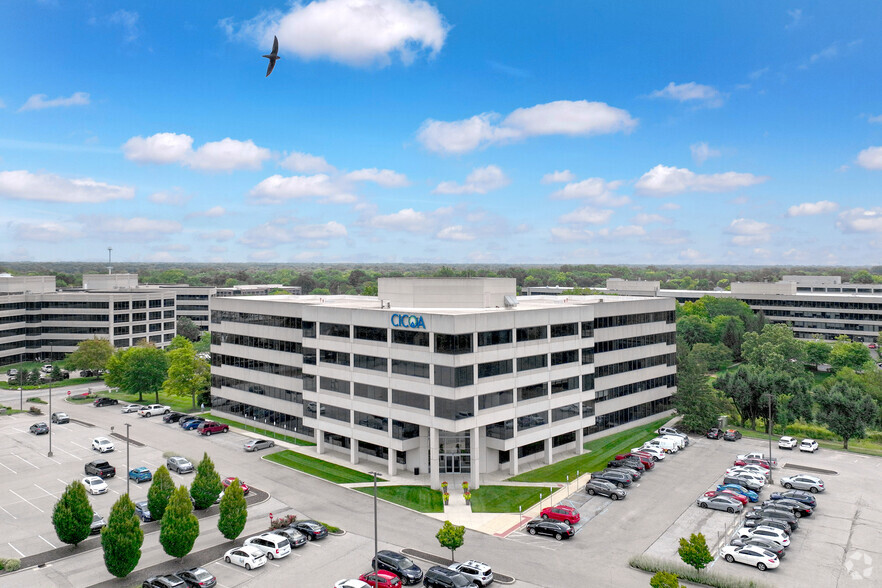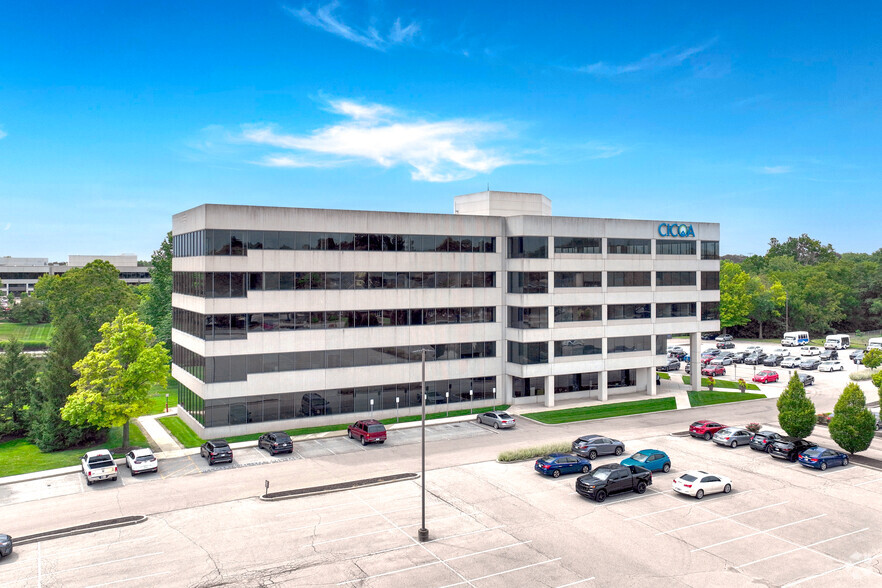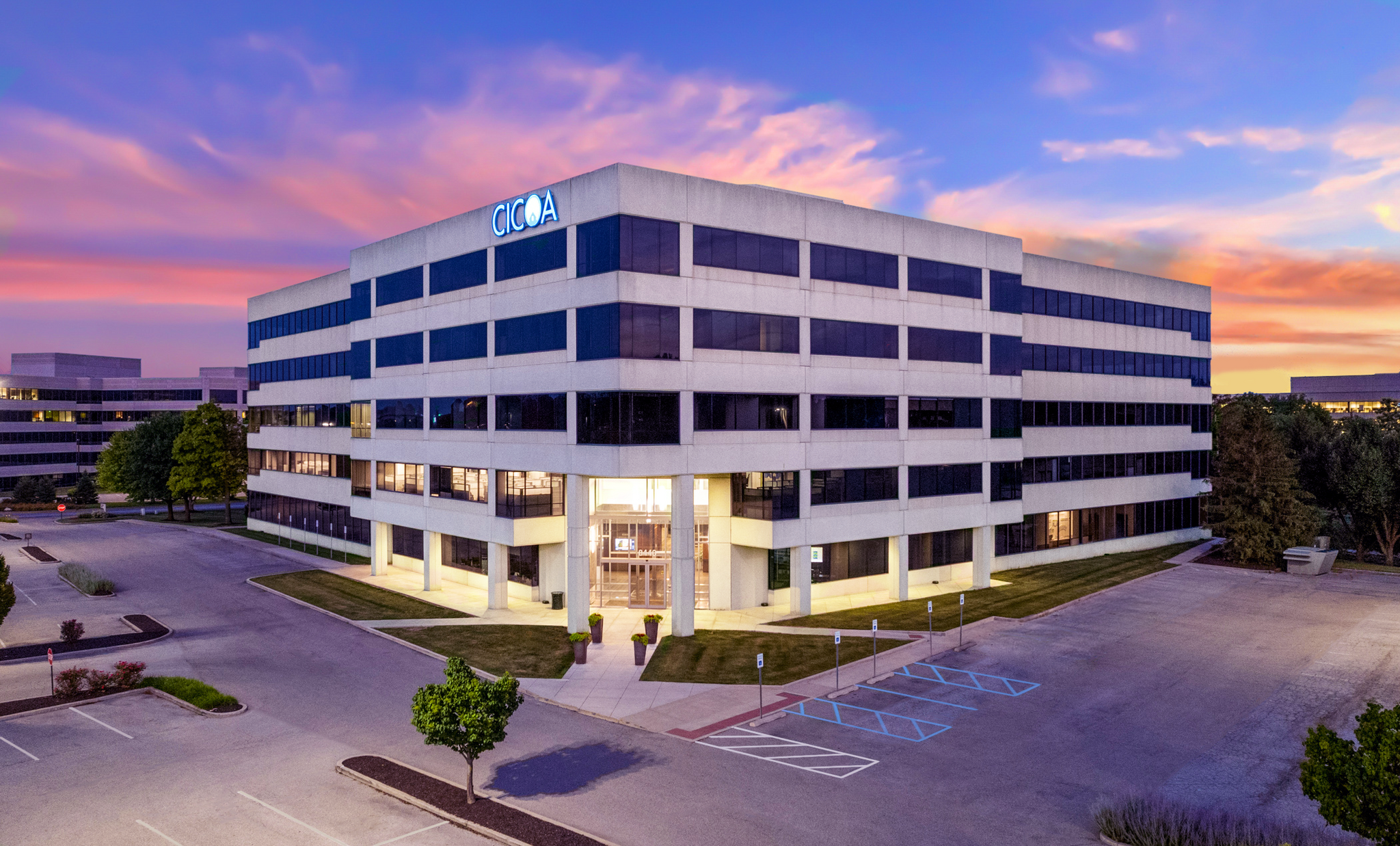
This feature is unavailable at the moment.
We apologize, but the feature you are trying to access is currently unavailable. We are aware of this issue and our team is working hard to resolve the matter.
Please check back in a few minutes. We apologize for the inconvenience.
- LoopNet Team
thank you

Your email has been sent!
Two Woodfield 8440 Woodfield Crossing Blvd
1,194 - 53,374 SF of Office Space Available in Indianapolis, IN 46240



Highlights
- Minutes from I-465 and I-20
- Walkable to amenities at nearby Ironworks.
- Updated common areas.
all available spaces(7)
Display Rental Rate as
- Space
- Size
- Term
- Rental Rate
- Space Use
- Condition
- Available
Tenants will enjoy access to all the building amenities and benefits including a new 50-person conference room. Huddle rooms for small in-person gatherings. Lounge area with booth seating and vending options. Updated flooring and furniture throughout common areas. Space programming and design are available for larger tenants.
- Rate includes utilities, building services and property expenses
- Open Floor Plan Layout
- Building signage for 10,000+ SF tenants
- Fully Built-Out as Standard Office
- Space is in Excellent Condition
Tenants will enjoy access to all the building amenities and benefits including a new 50-person conference room. Huddle rooms for small in-person gatherings. Lounge area with booth seating and vending options. Updated flooring and furniture throughout common areas. Space programming and design are available for larger tenants.
- Rate includes utilities, building services and property expenses
- Open Floor Plan Layout
- Fully Built-Out as Standard Office
- Space is in Excellent Condition
Tenants will enjoy access to all the building amenities and benefits including a new 50-person conference room. Huddle rooms for small in-person gatherings. Lounge area with booth seating and vending options. Updated flooring and furniture throughout common areas. Space programming and design are available for larger tenants.
- Rate includes utilities, building services and property expenses
- Open Floor Plan Layout
- Fully Built-Out as Standard Office
- Space is in Excellent Condition
Tenants will enjoy access to all the building amenities and benefits including a new 50-person conference room. Huddle rooms for small in-person gatherings. Lounge area with booth seating and vending options. Updated flooring and furniture throughout common areas. Space programming and design are available for larger tenants.
- Rate includes utilities, building services and property expenses
- Open Floor Plan Layout
- Fully Built-Out as Standard Office
- Space is in Excellent Condition
Tenants will enjoy access to all the building amenities and benefits including a new 50-person conference room. Huddle rooms for small in-person gatherings. Lounge area with booth seating and vending options. Updated flooring and furniture throughout common areas. Space programming and design are available for larger tenants.
- Rate includes utilities, building services and property expenses
- Open Floor Plan Layout
- Fully Built-Out as Standard Office
- Space is in Excellent Condition
Tenants will enjoy access to all the building amenities and benefits including a new 50-person conference room. Huddle rooms for small in-person gatherings. Lounge area with booth seating and vending options. Updated flooring and furniture throughout common areas. Space programming and design are available for larger tenants.
- Rate includes utilities, building services and property expenses
- Open Floor Plan Layout
- Fully Built-Out as Standard Office
- Space is in Excellent Condition
Tenants will enjoy access to all the building amenities and benefits including a new 50-person conference room. Huddle rooms for small in-person gatherings. Lounge area with booth seating and vending options. Updated flooring and furniture throughout common areas. Space programming and design are available for larger tenants.
- Rate includes utilities, building services and property expenses
- Open Floor Plan Layout
- Fully Built-Out as Standard Office
- Space is in Excellent Condition
| Space | Size | Term | Rental Rate | Space Use | Condition | Available |
| 3rd Floor, Ste 345 | 5,092-9,611 SF | Negotiable | $22.50 /SF/YR $1.88 /SF/MO $216,248 /YR $18,021 /MO | Office | Full Build-Out | 30 Days |
| 3rd Floor, Ste 350 | 1,194 SF | Negotiable | $22.50 /SF/YR $1.88 /SF/MO $26,865 /YR $2,239 /MO | Office | Full Build-Out | 30 Days |
| 3rd Floor, Ste 355 | 1,750 SF | Negotiable | $22.50 /SF/YR $1.88 /SF/MO $39,375 /YR $3,281 /MO | Office | Full Build-Out | 30 Days |
| 4th Floor, Ste 400 | 2,000-9,004 SF | Negotiable | $22.50 /SF/YR $1.88 /SF/MO $202,590 /YR $16,883 /MO | Office | Full Build-Out | 30 Days |
| 4th Floor, Ste 420 | 3,988 SF | Negotiable | $22.50 /SF/YR $1.88 /SF/MO $89,730 /YR $7,478 /MO | Office | Full Build-Out | 30 Days |
| 4th Floor, Ste 490 | 2,736 SF | Negotiable | $22.50 /SF/YR $1.88 /SF/MO $61,560 /YR $5,130 /MO | Office | Full Build-Out | 30 Days |
| 5th Floor, Ste 500 | 10,000-25,091 SF | Negotiable | $22.50 /SF/YR $1.88 /SF/MO $564,548 /YR $47,046 /MO | Office | Full Build-Out | 30 Days |
3rd Floor, Ste 345
| Size |
| 5,092-9,611 SF |
| Term |
| Negotiable |
| Rental Rate |
| $22.50 /SF/YR $1.88 /SF/MO $216,248 /YR $18,021 /MO |
| Space Use |
| Office |
| Condition |
| Full Build-Out |
| Available |
| 30 Days |
3rd Floor, Ste 350
| Size |
| 1,194 SF |
| Term |
| Negotiable |
| Rental Rate |
| $22.50 /SF/YR $1.88 /SF/MO $26,865 /YR $2,239 /MO |
| Space Use |
| Office |
| Condition |
| Full Build-Out |
| Available |
| 30 Days |
3rd Floor, Ste 355
| Size |
| 1,750 SF |
| Term |
| Negotiable |
| Rental Rate |
| $22.50 /SF/YR $1.88 /SF/MO $39,375 /YR $3,281 /MO |
| Space Use |
| Office |
| Condition |
| Full Build-Out |
| Available |
| 30 Days |
4th Floor, Ste 400
| Size |
| 2,000-9,004 SF |
| Term |
| Negotiable |
| Rental Rate |
| $22.50 /SF/YR $1.88 /SF/MO $202,590 /YR $16,883 /MO |
| Space Use |
| Office |
| Condition |
| Full Build-Out |
| Available |
| 30 Days |
4th Floor, Ste 420
| Size |
| 3,988 SF |
| Term |
| Negotiable |
| Rental Rate |
| $22.50 /SF/YR $1.88 /SF/MO $89,730 /YR $7,478 /MO |
| Space Use |
| Office |
| Condition |
| Full Build-Out |
| Available |
| 30 Days |
4th Floor, Ste 490
| Size |
| 2,736 SF |
| Term |
| Negotiable |
| Rental Rate |
| $22.50 /SF/YR $1.88 /SF/MO $61,560 /YR $5,130 /MO |
| Space Use |
| Office |
| Condition |
| Full Build-Out |
| Available |
| 30 Days |
5th Floor, Ste 500
| Size |
| 10,000-25,091 SF |
| Term |
| Negotiable |
| Rental Rate |
| $22.50 /SF/YR $1.88 /SF/MO $564,548 /YR $47,046 /MO |
| Space Use |
| Office |
| Condition |
| Full Build-Out |
| Available |
| 30 Days |
3rd Floor, Ste 345
| Size | 5,092-9,611 SF |
| Term | Negotiable |
| Rental Rate | $22.50 /SF/YR |
| Space Use | Office |
| Condition | Full Build-Out |
| Available | 30 Days |
Tenants will enjoy access to all the building amenities and benefits including a new 50-person conference room. Huddle rooms for small in-person gatherings. Lounge area with booth seating and vending options. Updated flooring and furniture throughout common areas. Space programming and design are available for larger tenants.
- Rate includes utilities, building services and property expenses
- Fully Built-Out as Standard Office
- Open Floor Plan Layout
- Space is in Excellent Condition
- Building signage for 10,000+ SF tenants
3rd Floor, Ste 350
| Size | 1,194 SF |
| Term | Negotiable |
| Rental Rate | $22.50 /SF/YR |
| Space Use | Office |
| Condition | Full Build-Out |
| Available | 30 Days |
Tenants will enjoy access to all the building amenities and benefits including a new 50-person conference room. Huddle rooms for small in-person gatherings. Lounge area with booth seating and vending options. Updated flooring and furniture throughout common areas. Space programming and design are available for larger tenants.
- Rate includes utilities, building services and property expenses
- Fully Built-Out as Standard Office
- Open Floor Plan Layout
- Space is in Excellent Condition
3rd Floor, Ste 355
| Size | 1,750 SF |
| Term | Negotiable |
| Rental Rate | $22.50 /SF/YR |
| Space Use | Office |
| Condition | Full Build-Out |
| Available | 30 Days |
Tenants will enjoy access to all the building amenities and benefits including a new 50-person conference room. Huddle rooms for small in-person gatherings. Lounge area with booth seating and vending options. Updated flooring and furniture throughout common areas. Space programming and design are available for larger tenants.
- Rate includes utilities, building services and property expenses
- Fully Built-Out as Standard Office
- Open Floor Plan Layout
- Space is in Excellent Condition
4th Floor, Ste 400
| Size | 2,000-9,004 SF |
| Term | Negotiable |
| Rental Rate | $22.50 /SF/YR |
| Space Use | Office |
| Condition | Full Build-Out |
| Available | 30 Days |
Tenants will enjoy access to all the building amenities and benefits including a new 50-person conference room. Huddle rooms for small in-person gatherings. Lounge area with booth seating and vending options. Updated flooring and furniture throughout common areas. Space programming and design are available for larger tenants.
- Rate includes utilities, building services and property expenses
- Fully Built-Out as Standard Office
- Open Floor Plan Layout
- Space is in Excellent Condition
4th Floor, Ste 420
| Size | 3,988 SF |
| Term | Negotiable |
| Rental Rate | $22.50 /SF/YR |
| Space Use | Office |
| Condition | Full Build-Out |
| Available | 30 Days |
Tenants will enjoy access to all the building amenities and benefits including a new 50-person conference room. Huddle rooms for small in-person gatherings. Lounge area with booth seating and vending options. Updated flooring and furniture throughout common areas. Space programming and design are available for larger tenants.
- Rate includes utilities, building services and property expenses
- Fully Built-Out as Standard Office
- Open Floor Plan Layout
- Space is in Excellent Condition
4th Floor, Ste 490
| Size | 2,736 SF |
| Term | Negotiable |
| Rental Rate | $22.50 /SF/YR |
| Space Use | Office |
| Condition | Full Build-Out |
| Available | 30 Days |
Tenants will enjoy access to all the building amenities and benefits including a new 50-person conference room. Huddle rooms for small in-person gatherings. Lounge area with booth seating and vending options. Updated flooring and furniture throughout common areas. Space programming and design are available for larger tenants.
- Rate includes utilities, building services and property expenses
- Fully Built-Out as Standard Office
- Open Floor Plan Layout
- Space is in Excellent Condition
5th Floor, Ste 500
| Size | 10,000-25,091 SF |
| Term | Negotiable |
| Rental Rate | $22.50 /SF/YR |
| Space Use | Office |
| Condition | Full Build-Out |
| Available | 30 Days |
Tenants will enjoy access to all the building amenities and benefits including a new 50-person conference room. Huddle rooms for small in-person gatherings. Lounge area with booth seating and vending options. Updated flooring and furniture throughout common areas. Space programming and design are available for larger tenants.
- Rate includes utilities, building services and property expenses
- Fully Built-Out as Standard Office
- Open Floor Plan Layout
- Space is in Excellent Condition
Property Overview
Prominent location in Keystone Crossing submarket Easy access to I-465 via North Keystone Blvd & 20 minutes from Indianapolis International Airport Walkable retail amenities at Ironworks Common area updates coming soon Ample on-site parking: 4.7 / 1,000 SF
- 24 Hour Access
- Day Care
- Security System
PROPERTY FACTS
Presented by

Two Woodfield | 8440 Woodfield Crossing Blvd
Hmm, there seems to have been an error sending your message. Please try again.
Thanks! Your message was sent.





