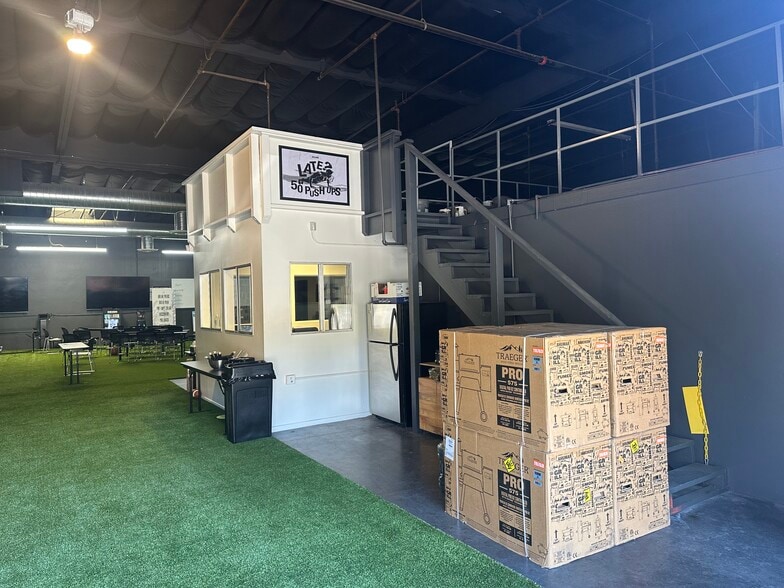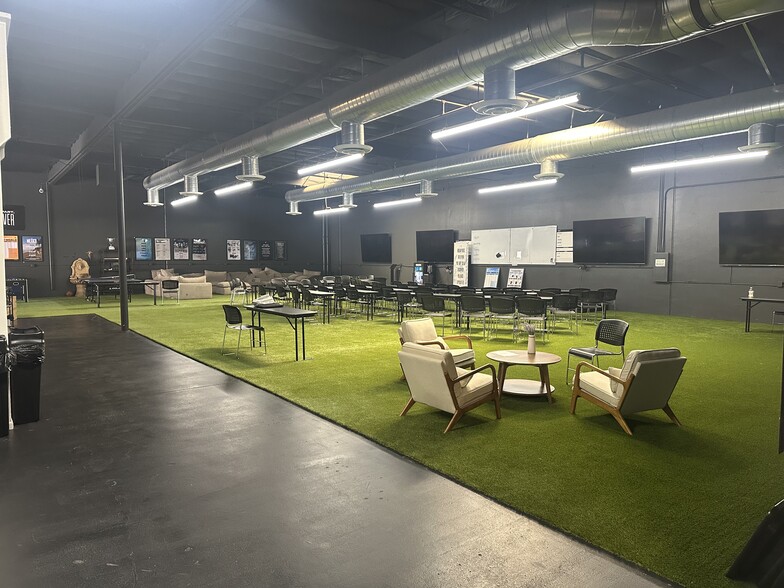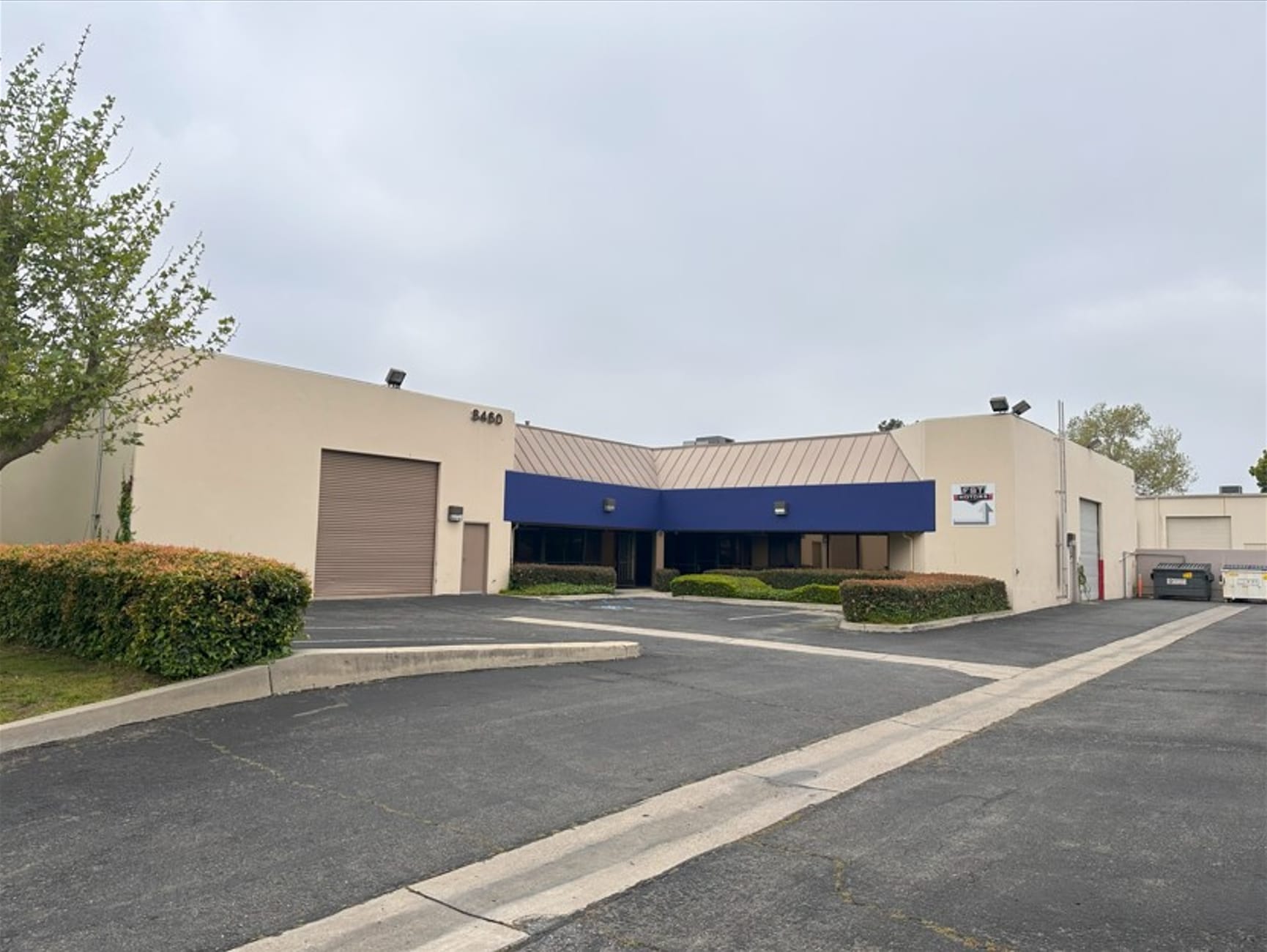Your email has been sent.
FEATURES
ALL AVAILABLE SPACE(1)
Display Rental Rate as
- SPACE
- SIZE
- TERM
- RENTAL RATE
- SPACE USE
- CONDITION
- AVAILABLE
- Listed rate may not include certain utilities, building services and property expenses
- Central Air and Heating
- Natural Light
- 2 Drive Ins
- Secure Storage
| Space | Size | Term | Rental Rate | Space Use | Condition | Available |
| 1st Floor | 12,000 SF | Negotiable | $15.60 /SF/YR $1.30 /SF/MO $187,200 /YR $15,600 /MO | Industrial | Full Build-Out | Now |
1st Floor
| Size |
| 12,000 SF |
| Term |
| Negotiable |
| Rental Rate |
| $15.60 /SF/YR $1.30 /SF/MO $187,200 /YR $15,600 /MO |
| Space Use |
| Industrial |
| Condition |
| Full Build-Out |
| Available |
| Now |
1st Floor
| Size | 12,000 SF |
| Term | Negotiable |
| Rental Rate | $15.60 /SF/YR |
| Space Use | Industrial |
| Condition | Full Build-Out |
| Available | Now |
- Listed rate may not include certain utilities, building services and property expenses
- 2 Drive Ins
- Central Air and Heating
- Secure Storage
- Natural Light
PROPERTY OVERVIEW
No CAMs! Warehouse space will be returned to conventional use. 12,000 square foot L shaped industrial warehouse with refreshed office spaces. There are two wings to the building, which can be used as one space or demised into two spaces, each with their own office, warehouse, entry, restrooms and electrical meter. The East Wing has a large entry, and 3 smaller offices that flow into the warehouse, with fresh paint, optional HVAC, 1 rollup door, loading area, closet storage, and 1 man door. 1 warehouse restroom and 2 office restrooms. The West Wing has a separate entry, 3 ground level offices, 2 mezzanine offices, and a large warehouse with restroom. Newer A/C units in each wing, new roof recently installed. 15 parking spaces in front, 6 parking spaces/secured storage behind chainlink rolling fence.
WAREHOUSE FACILITY FACTS
SELECT TENANTS
- FLOOR
- TENANT NAME
- INDUSTRY
- 1st
- Luckers Inc
- Public Administration
- 1st
- V3 Electric, Inc
- Professional, Scientific, and Technical Services
- 1st
- Vip Window Tint And Detail
- -
Presented by

8460 Red Oak St
Hmm, there seems to have been an error sending your message. Please try again.
Thanks! Your message was sent.








