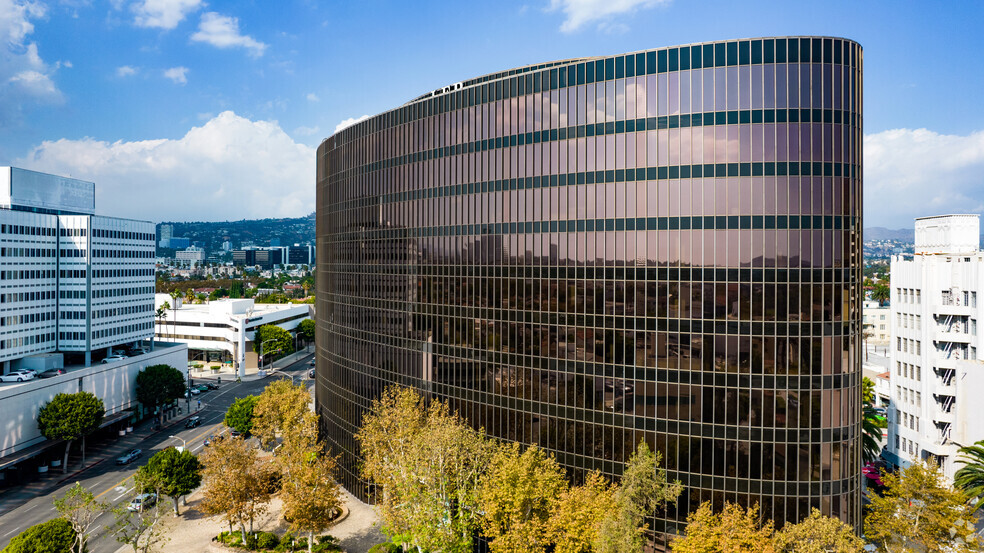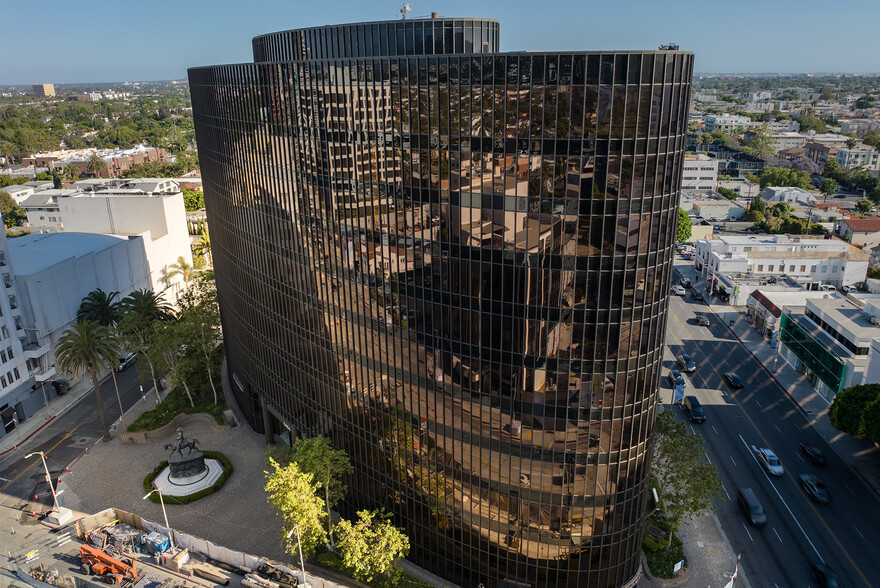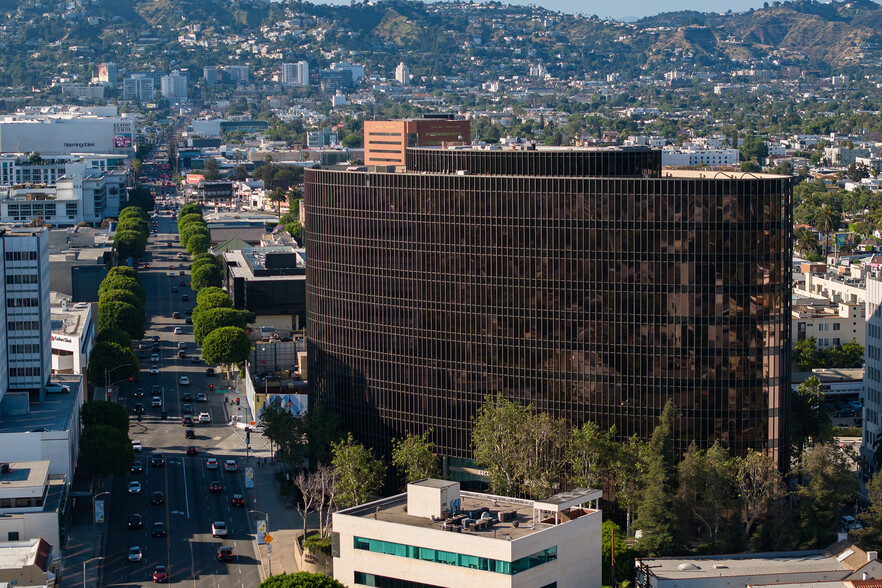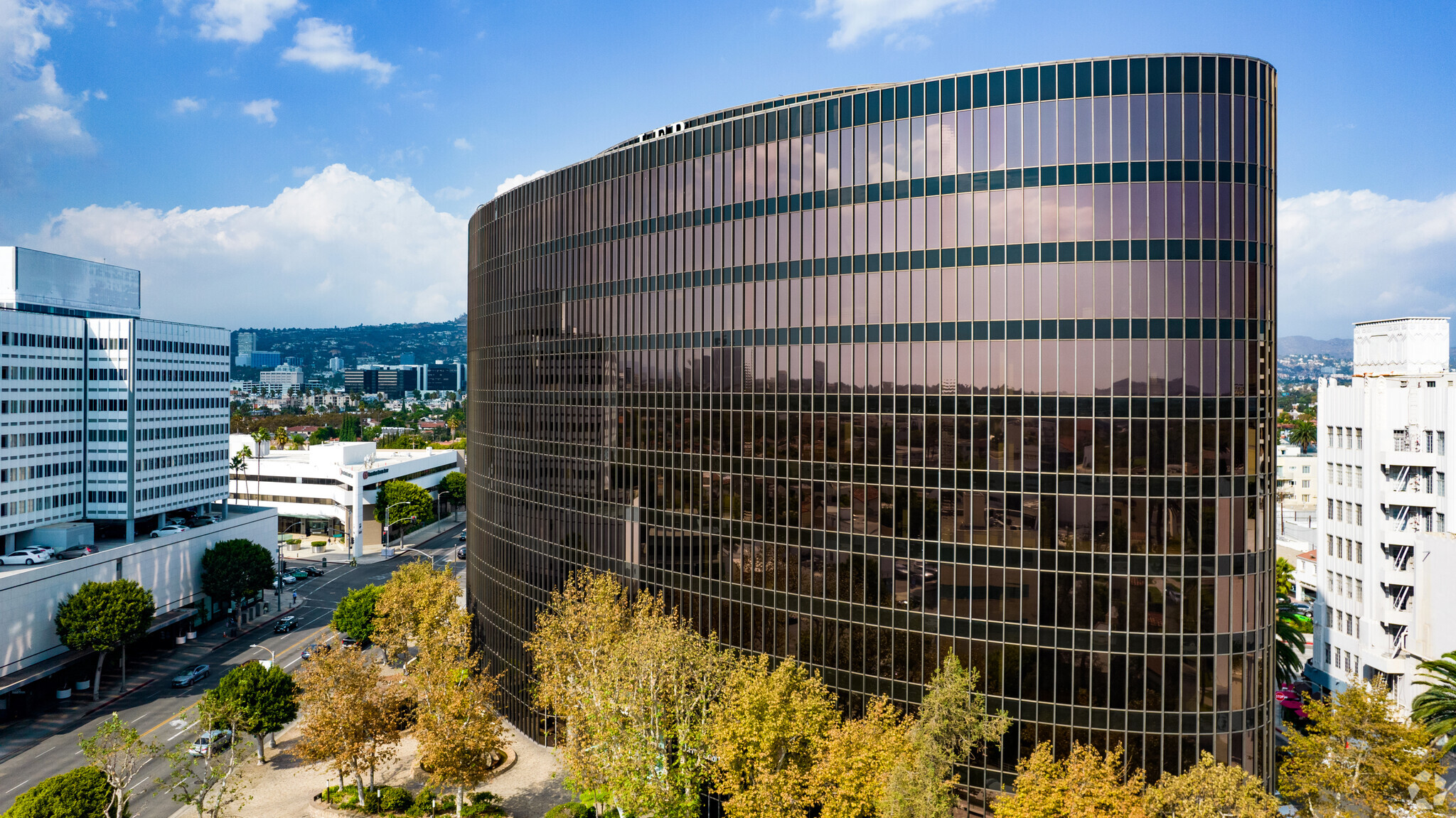
This feature is unavailable at the moment.
We apologize, but the feature you are trying to access is currently unavailable. We are aware of this issue and our team is working hard to resolve the matter.
Please check back in a few minutes. We apologize for the inconvenience.
- LoopNet Team
thank you

Your email has been sent!
8484 Wilshire Blvd
2,309 - 106,957 SF of 4-Star Office Space Available in Beverly Hills, CA 90211



Highlights
- Excellent views of Beverly Hills and the Hollywood Hills!
- On-site building management.
- Restaurant kiosk on-site.
- Walking distance to an array of restaurants and other retailers.
- Bank on-site.
all available spaces(9)
Display Rental Rate as
- Space
- Size
- Term
- Rental Rate
- Space Use
- Condition
- Available
7 window offices, 4 shared offices, 2 windowline conference conference rooms, studio room, open flex area, kitchen, IT room, file room, storage, 3 private restrooms and reception area. Former consulate suite!
- Rate includes utilities, building services and property expenses
- Open Floor Plan Layout
- 2 Conference Rooms
- Kitchen
- Secure Storage
- Fully Built-Out as Standard Office
- 7 Private Offices
- Reception Area
- Private Restrooms
Double door entry, elevator ID, 16 window offices, 5 interior offices, 2 window line conference rooms, open work area, I.T. room, copy, file and storage rooms and reception area.
- Rate includes utilities, building services and property expenses
- Open Floor Plan Layout
- 2 Conference Rooms
- Secure Storage
- Fully Built-Out as Standard Office
- 21 Private Offices
- Reception Area
- Open-Plan
Built out space. 4 exterior offices, kitchen, conference room, reception area.
- Rate includes utilities, building services and property expenses
5 private window offices conference room, two (2) kitcehns, reception area. North facing views.
- Rate includes utilities, building services and property expenses
12 window offices, 3 interior offices, 2 windowline conference rooms, kitchen, 3 storage rooms, copy room, private restroom, kitchen and reception room. Amazing panoramic views of the Hollywood Hills.
- Rate includes utilities, building services and property expenses
- Open Floor Plan Layout
- 2 Conference Rooms
- Fully Built-Out as Standard Office
- 15 Private Offices
UPCOMING SPEC SUITE! 6 window offices, window line conference room, open work area, kitchen and reception area. Available Spring 2024.
- Rate includes utilities, building services and property expenses
- Open Floor Plan Layout
- 3 Conference Rooms
- Reception Area
- Secure Storage
- Fully Built-Out as Standard Office
- 20 Private Offices
- Space is in Excellent Condition
- Kitchen
- Open-Plan
UPCOMING SPEC SUITE! 8 window offices, windowline conference room, large open work area, kitchen, storage room and reception area. Available Spring 2024
- Rate includes utilities, building services and property expenses
- 8 Private Offices
- Space is in Excellent Condition
- Kitchen
- Mostly Open Floor Plan Layout
- 1 Conference Room
- Reception Area
Full Floor Opportunity with panoramic views of Los Angeles. 33 window offices, 20 interior offices, 4 windowline conference room, 2 file rooms, 3 storage rooms, 2 kitchen, I.T. room and reception area.
- Rate includes utilities, building services and property expenses
- Open Floor Plan Layout
- 1 Conference Room
- Reception Area
- Secure Storage
- Panoramic city views
- Fully Built-Out as Standard Office
- 9 Private Offices
- Can be combined with additional space(s) for up to 44,757 SF of adjacent space
- Kitchen
- Open-Plan
- Full floor suite
Full Floor Opportunity with panoramic views of Los Angeles! 12 window offices, 2 windowline conference rooms, open work area, I.T. room, storage room, storage closet, 2 kitchens, reception area and private restrooms.
- Rate includes utilities, building services and property expenses
- Open Floor Plan Layout
- 2 Conference Rooms
- Reception Area
- Private Restrooms
- Open-Plan
- Fully Built-Out as Standard Office
- 12 Private Offices
- Can be combined with additional space(s) for up to 44,757 SF of adjacent space
- Kitchen
- Secure Storage
- Full floor suite
| Space | Size | Term | Rental Rate | Space Use | Condition | Available |
| 3rd Floor, Ste 300 | 21,800 SF | Negotiable | $47.40 /SF/YR $3.95 /SF/MO $1,033,320 /YR $86,110 /MO | Office | Full Build-Out | Now |
| 4th Floor, Ste 400 | 13,636 SF | Negotiable | $47.40 /SF/YR $3.95 /SF/MO $646,346 /YR $53,862 /MO | Office | Full Build-Out | Now |
| 5th Floor, Ste 540 | 2,309 SF | Negotiable | $47.40 /SF/YR $3.95 /SF/MO $109,447 /YR $9,121 /MO | Office | - | Now |
| 6th Floor, Ste 630 | 6,358 SF | Negotiable | $47.40 /SF/YR $3.95 /SF/MO $301,369 /YR $25,114 /MO | Office | - | Now |
| 7th Floor, Ste 730 | 9,693 SF | Negotiable | $47.40 /SF/YR $3.95 /SF/MO $459,448 /YR $38,287 /MO | Office | Full Build-Out | Now |
| 8th Floor, Ste 800 | 3,199 SF | Negotiable | $47.40 /SF/YR $3.95 /SF/MO $151,633 /YR $12,636 /MO | Office | Full Build-Out | Now |
| 8th Floor, Ste 810 | 5,205 SF | Negotiable | $47.40 /SF/YR $3.95 /SF/MO $246,717 /YR $20,560 /MO | Office | Spec Suite | Now |
| 9th Floor, Ste 900 | 21,800 SF | Negotiable | $47.40 /SF/YR $3.95 /SF/MO $1,033,320 /YR $86,110 /MO | Office | Full Build-Out | Now |
| 10th Floor, Ste 1000 | 22,957 SF | Negotiable | $47.40 /SF/YR $3.95 /SF/MO $1,088,162 /YR $90,680 /MO | Office | Full Build-Out | Now |
3rd Floor, Ste 300
| Size |
| 21,800 SF |
| Term |
| Negotiable |
| Rental Rate |
| $47.40 /SF/YR $3.95 /SF/MO $1,033,320 /YR $86,110 /MO |
| Space Use |
| Office |
| Condition |
| Full Build-Out |
| Available |
| Now |
4th Floor, Ste 400
| Size |
| 13,636 SF |
| Term |
| Negotiable |
| Rental Rate |
| $47.40 /SF/YR $3.95 /SF/MO $646,346 /YR $53,862 /MO |
| Space Use |
| Office |
| Condition |
| Full Build-Out |
| Available |
| Now |
5th Floor, Ste 540
| Size |
| 2,309 SF |
| Term |
| Negotiable |
| Rental Rate |
| $47.40 /SF/YR $3.95 /SF/MO $109,447 /YR $9,121 /MO |
| Space Use |
| Office |
| Condition |
| - |
| Available |
| Now |
6th Floor, Ste 630
| Size |
| 6,358 SF |
| Term |
| Negotiable |
| Rental Rate |
| $47.40 /SF/YR $3.95 /SF/MO $301,369 /YR $25,114 /MO |
| Space Use |
| Office |
| Condition |
| - |
| Available |
| Now |
7th Floor, Ste 730
| Size |
| 9,693 SF |
| Term |
| Negotiable |
| Rental Rate |
| $47.40 /SF/YR $3.95 /SF/MO $459,448 /YR $38,287 /MO |
| Space Use |
| Office |
| Condition |
| Full Build-Out |
| Available |
| Now |
8th Floor, Ste 800
| Size |
| 3,199 SF |
| Term |
| Negotiable |
| Rental Rate |
| $47.40 /SF/YR $3.95 /SF/MO $151,633 /YR $12,636 /MO |
| Space Use |
| Office |
| Condition |
| Full Build-Out |
| Available |
| Now |
8th Floor, Ste 810
| Size |
| 5,205 SF |
| Term |
| Negotiable |
| Rental Rate |
| $47.40 /SF/YR $3.95 /SF/MO $246,717 /YR $20,560 /MO |
| Space Use |
| Office |
| Condition |
| Spec Suite |
| Available |
| Now |
9th Floor, Ste 900
| Size |
| 21,800 SF |
| Term |
| Negotiable |
| Rental Rate |
| $47.40 /SF/YR $3.95 /SF/MO $1,033,320 /YR $86,110 /MO |
| Space Use |
| Office |
| Condition |
| Full Build-Out |
| Available |
| Now |
10th Floor, Ste 1000
| Size |
| 22,957 SF |
| Term |
| Negotiable |
| Rental Rate |
| $47.40 /SF/YR $3.95 /SF/MO $1,088,162 /YR $90,680 /MO |
| Space Use |
| Office |
| Condition |
| Full Build-Out |
| Available |
| Now |
3rd Floor, Ste 300
| Size | 21,800 SF |
| Term | Negotiable |
| Rental Rate | $47.40 /SF/YR |
| Space Use | Office |
| Condition | Full Build-Out |
| Available | Now |
7 window offices, 4 shared offices, 2 windowline conference conference rooms, studio room, open flex area, kitchen, IT room, file room, storage, 3 private restrooms and reception area. Former consulate suite!
- Rate includes utilities, building services and property expenses
- Fully Built-Out as Standard Office
- Open Floor Plan Layout
- 7 Private Offices
- 2 Conference Rooms
- Reception Area
- Kitchen
- Private Restrooms
- Secure Storage
4th Floor, Ste 400
| Size | 13,636 SF |
| Term | Negotiable |
| Rental Rate | $47.40 /SF/YR |
| Space Use | Office |
| Condition | Full Build-Out |
| Available | Now |
Double door entry, elevator ID, 16 window offices, 5 interior offices, 2 window line conference rooms, open work area, I.T. room, copy, file and storage rooms and reception area.
- Rate includes utilities, building services and property expenses
- Fully Built-Out as Standard Office
- Open Floor Plan Layout
- 21 Private Offices
- 2 Conference Rooms
- Reception Area
- Secure Storage
- Open-Plan
5th Floor, Ste 540
| Size | 2,309 SF |
| Term | Negotiable |
| Rental Rate | $47.40 /SF/YR |
| Space Use | Office |
| Condition | - |
| Available | Now |
Built out space. 4 exterior offices, kitchen, conference room, reception area.
- Rate includes utilities, building services and property expenses
6th Floor, Ste 630
| Size | 6,358 SF |
| Term | Negotiable |
| Rental Rate | $47.40 /SF/YR |
| Space Use | Office |
| Condition | - |
| Available | Now |
5 private window offices conference room, two (2) kitcehns, reception area. North facing views.
- Rate includes utilities, building services and property expenses
7th Floor, Ste 730
| Size | 9,693 SF |
| Term | Negotiable |
| Rental Rate | $47.40 /SF/YR |
| Space Use | Office |
| Condition | Full Build-Out |
| Available | Now |
12 window offices, 3 interior offices, 2 windowline conference rooms, kitchen, 3 storage rooms, copy room, private restroom, kitchen and reception room. Amazing panoramic views of the Hollywood Hills.
- Rate includes utilities, building services and property expenses
- Fully Built-Out as Standard Office
- Open Floor Plan Layout
- 15 Private Offices
- 2 Conference Rooms
8th Floor, Ste 800
| Size | 3,199 SF |
| Term | Negotiable |
| Rental Rate | $47.40 /SF/YR |
| Space Use | Office |
| Condition | Full Build-Out |
| Available | Now |
UPCOMING SPEC SUITE! 6 window offices, window line conference room, open work area, kitchen and reception area. Available Spring 2024.
- Rate includes utilities, building services and property expenses
- Fully Built-Out as Standard Office
- Open Floor Plan Layout
- 20 Private Offices
- 3 Conference Rooms
- Space is in Excellent Condition
- Reception Area
- Kitchen
- Secure Storage
- Open-Plan
8th Floor, Ste 810
| Size | 5,205 SF |
| Term | Negotiable |
| Rental Rate | $47.40 /SF/YR |
| Space Use | Office |
| Condition | Spec Suite |
| Available | Now |
UPCOMING SPEC SUITE! 8 window offices, windowline conference room, large open work area, kitchen, storage room and reception area. Available Spring 2024
- Rate includes utilities, building services and property expenses
- Mostly Open Floor Plan Layout
- 8 Private Offices
- 1 Conference Room
- Space is in Excellent Condition
- Reception Area
- Kitchen
9th Floor, Ste 900
| Size | 21,800 SF |
| Term | Negotiable |
| Rental Rate | $47.40 /SF/YR |
| Space Use | Office |
| Condition | Full Build-Out |
| Available | Now |
Full Floor Opportunity with panoramic views of Los Angeles. 33 window offices, 20 interior offices, 4 windowline conference room, 2 file rooms, 3 storage rooms, 2 kitchen, I.T. room and reception area.
- Rate includes utilities, building services and property expenses
- Fully Built-Out as Standard Office
- Open Floor Plan Layout
- 9 Private Offices
- 1 Conference Room
- Can be combined with additional space(s) for up to 44,757 SF of adjacent space
- Reception Area
- Kitchen
- Secure Storage
- Open-Plan
- Panoramic city views
- Full floor suite
10th Floor, Ste 1000
| Size | 22,957 SF |
| Term | Negotiable |
| Rental Rate | $47.40 /SF/YR |
| Space Use | Office |
| Condition | Full Build-Out |
| Available | Now |
Full Floor Opportunity with panoramic views of Los Angeles! 12 window offices, 2 windowline conference rooms, open work area, I.T. room, storage room, storage closet, 2 kitchens, reception area and private restrooms.
- Rate includes utilities, building services and property expenses
- Fully Built-Out as Standard Office
- Open Floor Plan Layout
- 12 Private Offices
- 2 Conference Rooms
- Can be combined with additional space(s) for up to 44,757 SF of adjacent space
- Reception Area
- Kitchen
- Private Restrooms
- Secure Storage
- Open-Plan
- Full floor suite
Property Overview
8484 Wilshire is among the most architecturally unique and iconic office properties in Beverly Hills. Strategically located on the corner of Wilshire Blvd and La Cienega Boulevard, this Class-A office building features floor-to-ceiling glass windows and panoramic views of the Hollywood Hills, Beverly Hills, and downtown Los Angeles. The building has management and engineering services on site and has a fully integrated energy management system for optimal efficiency and comfort.
- 24 Hour Access
- Banking
- Bus Line
- Food Service
- Property Manager on Site
- Security System
- Accent Lighting
- Air Conditioning
PROPERTY FACTS
Presented by

8484 Wilshire Blvd
Hmm, there seems to have been an error sending your message. Please try again.
Thanks! Your message was sent.















