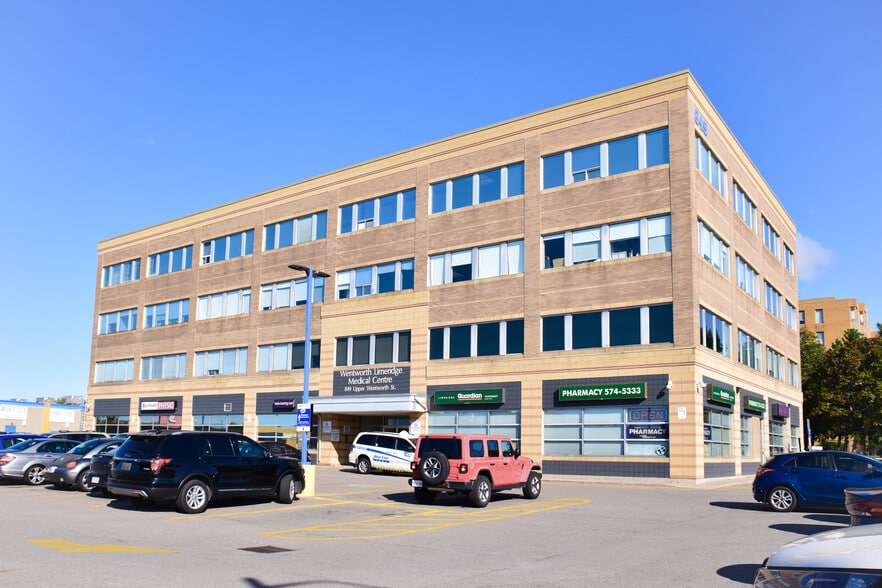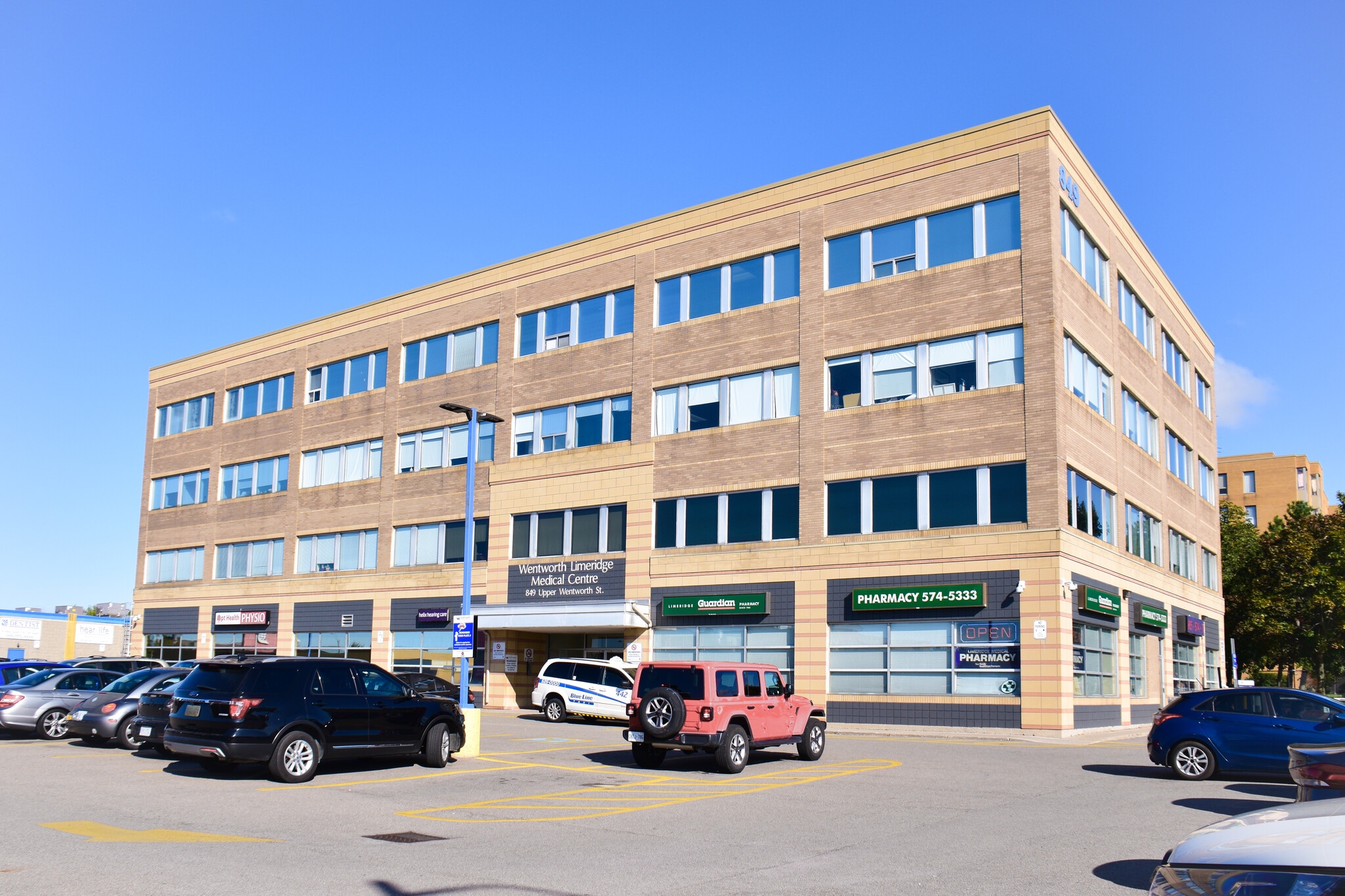Your email has been sent.
Wentworth-Limeridge Medical Centre 849 Upper Wentworth St 618 - 8,244 SF of Office/Medical Space Available in Hamilton, ON L9A 5H4

ALL AVAILABLE SPACES(3)
Display Rental Rate as
- SPACE
- SIZE
- TERM
- RENTAL RATE
- SPACE USE
- CONDITION
- AVAILABLE
Suite 301 is a 5,777-square-foot suite, ideal for either an office-based or a medically-affiliated group seeking proximity to specialists and family physicians. The unit comprises 12 private offices, two open work areas, three washrooms, a boardroom, staff room, kitchenette, breakout rooms, a waiting area, and a custom-built reception desk. Available immediately.
- Fits 15 - 47 People
- 1 Conference Room
- Reception Area
- Kitchen
- Spacious Office Space.
- Custom-Built Reception Area.
- 12 Private Offices
- 2 Workstations
- Central Air Conditioning
- Private Restrooms
- Boardroom Included.
Suite 306 is an 1,849-square-foot turnkey physiotherapy clinic in a reputable medical building. The unit boasts a spacious, open-concept layout perfect for various assessments, exercises, and equipment. Includes four private consultation rooms, a washroom, a customized reception and waiting area, along with a staff room equipped to accommodate laundry facilities. Available now.
- Fully Built-Out as Physical Therapy Space
- 4 Private Offices
- Reception Area
- Fits 5 - 15 People
- Space is in Excellent Condition
- Staff room is equipped for laundry facilities.
Suite 400A is a 618-square-foot, sunlit, medical office suite in turnkey condition. Featuring three offices and a welcoming waiting area this space is ideal for a solo practitioner or small practice. Available now.
- Lease rate does not include utilities, property expenses or building services
- Mostly Open Floor Plan Layout
- 3 Private Offices
- In turnkey condition.
- Fully Built-Out as Standard Office
- Fits 2 - 5 People
- Space is in Excellent Condition
| Space | Size | Term | Rental Rate | Space Use | Condition | Available |
| 3rd Floor, Ste 301 | 5,777 SF | 1-10 Years | Upon Request Upon Request Upon Request Upon Request | Office/Medical | - | Now |
| 3rd Floor, Ste 306 | 1,849 SF | Negotiable | Upon Request Upon Request Upon Request Upon Request | Office/Medical | Full Build-Out | Now |
| 4th Floor, Ste 400A | 618 SF | Negotiable | Upon Request Upon Request Upon Request Upon Request | Office/Medical | Full Build-Out | Now |
3rd Floor, Ste 301
| Size |
| 5,777 SF |
| Term |
| 1-10 Years |
| Rental Rate |
| Upon Request Upon Request Upon Request Upon Request |
| Space Use |
| Office/Medical |
| Condition |
| - |
| Available |
| Now |
3rd Floor, Ste 306
| Size |
| 1,849 SF |
| Term |
| Negotiable |
| Rental Rate |
| Upon Request Upon Request Upon Request Upon Request |
| Space Use |
| Office/Medical |
| Condition |
| Full Build-Out |
| Available |
| Now |
4th Floor, Ste 400A
| Size |
| 618 SF |
| Term |
| Negotiable |
| Rental Rate |
| Upon Request Upon Request Upon Request Upon Request |
| Space Use |
| Office/Medical |
| Condition |
| Full Build-Out |
| Available |
| Now |
3rd Floor, Ste 301
| Size | 5,777 SF |
| Term | 1-10 Years |
| Rental Rate | Upon Request |
| Space Use | Office/Medical |
| Condition | - |
| Available | Now |
Suite 301 is a 5,777-square-foot suite, ideal for either an office-based or a medically-affiliated group seeking proximity to specialists and family physicians. The unit comprises 12 private offices, two open work areas, three washrooms, a boardroom, staff room, kitchenette, breakout rooms, a waiting area, and a custom-built reception desk. Available immediately.
- Fits 15 - 47 People
- 12 Private Offices
- 1 Conference Room
- 2 Workstations
- Reception Area
- Central Air Conditioning
- Kitchen
- Private Restrooms
- Spacious Office Space.
- Boardroom Included.
- Custom-Built Reception Area.
3rd Floor, Ste 306
| Size | 1,849 SF |
| Term | Negotiable |
| Rental Rate | Upon Request |
| Space Use | Office/Medical |
| Condition | Full Build-Out |
| Available | Now |
Suite 306 is an 1,849-square-foot turnkey physiotherapy clinic in a reputable medical building. The unit boasts a spacious, open-concept layout perfect for various assessments, exercises, and equipment. Includes four private consultation rooms, a washroom, a customized reception and waiting area, along with a staff room equipped to accommodate laundry facilities. Available now.
- Fully Built-Out as Physical Therapy Space
- Fits 5 - 15 People
- 4 Private Offices
- Space is in Excellent Condition
- Reception Area
- Staff room is equipped for laundry facilities.
4th Floor, Ste 400A
| Size | 618 SF |
| Term | Negotiable |
| Rental Rate | Upon Request |
| Space Use | Office/Medical |
| Condition | Full Build-Out |
| Available | Now |
Suite 400A is a 618-square-foot, sunlit, medical office suite in turnkey condition. Featuring three offices and a welcoming waiting area this space is ideal for a solo practitioner or small practice. Available now.
- Lease rate does not include utilities, property expenses or building services
- Fully Built-Out as Standard Office
- Mostly Open Floor Plan Layout
- Fits 2 - 5 People
- 3 Private Offices
- Space is in Excellent Condition
- In turnkey condition.
PROPERTY OVERVIEW
Wentworth-Limeridge Medical Centre is a four-storey, 40,712-square-foot medical outpatient building situated in south-central Hamilton, conveniently located next to Limeridge Mall and in close proximity to Hamilton General Hospital. The building is tenanted by a diversified mix of healthcare service providers including family physicians, a laboratory, pharmacy, diagnostic imaging clinic, and a variety of medical specialists. The property provides ample on-site parking for tenants and visitors. Visit us online: www.nwhproperties.com/properties
PROPERTY FACTS
Presented by

Wentworth-Limeridge Medical Centre | 849 Upper Wentworth St
Hmm, there seems to have been an error sending your message. Please try again.
Thanks! Your message was sent.












