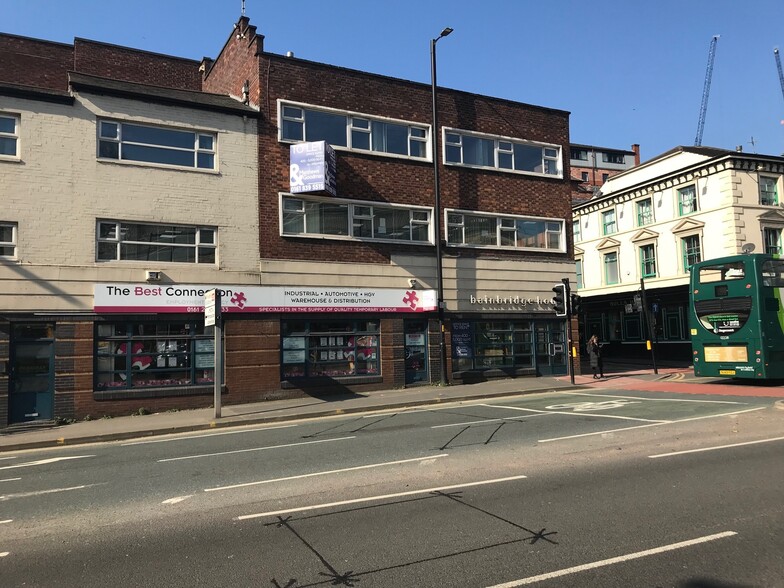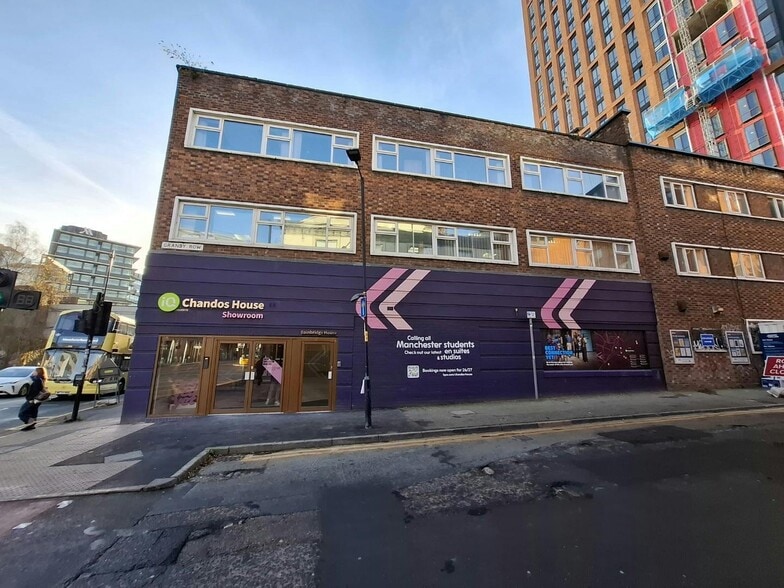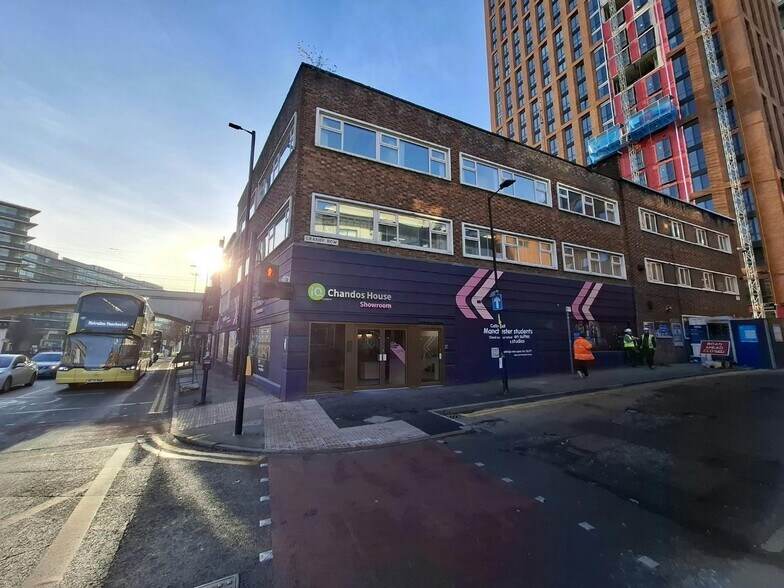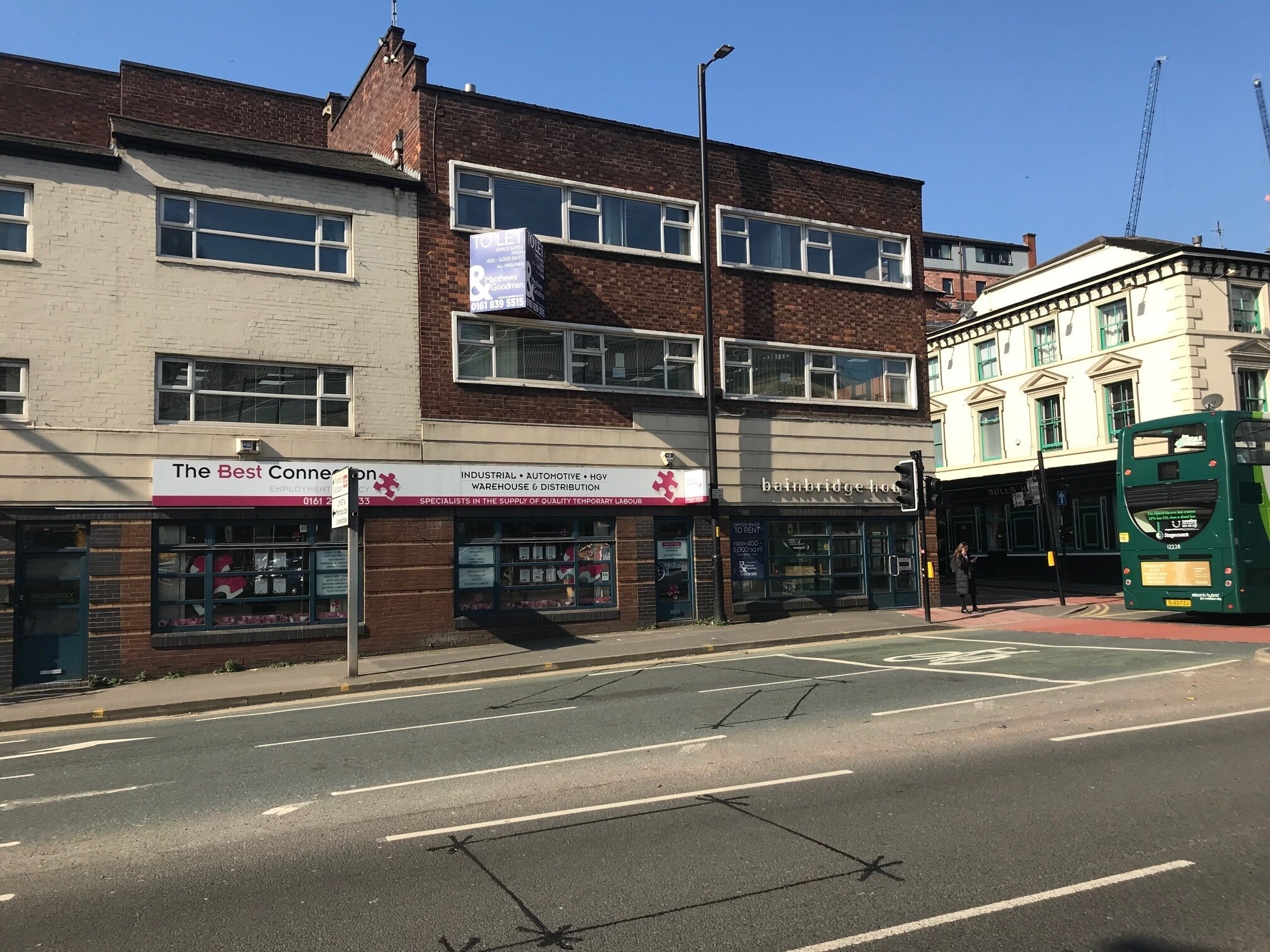Your email has been sent.

Bainbridge House 84A-92 London Rd 1,382 - 22,961 SF of Office Space Available in Manchester M1 2PW



HIGHLIGHTS
- Rail
- Major Transport Links
ALL AVAILABLE SPACES(7)
Display Rental Rate as
- SPACE
- SIZE
- TERM
- RENTAL RATE
- SPACE USE
- CONDITION
- AVAILABLE
Comprising ground floor office/lab/storage space with second floor offices. Available on a new lease for terms to be agreed.
- Use Class: E
- Fits 4 - 12 People
- Secure Storage
- Storage space
- Open plan
- Mostly Open Floor Plan Layout
- Can be combined with additional space(s) for up to 22,961 SF of adjacent space
- Energy Performance Rating - D
- Natural lighting
Comprising ground floor office/lab/storage space with second floor offices. Available on a new lease for terms to be agreed.
- Use Class: E
- Fits 5 - 14 People
- Secure Storage
- Storage space
- Open plan
- Mostly Open Floor Plan Layout
- Can be combined with additional space(s) for up to 22,961 SF of adjacent space
- Energy Performance Rating - D
- Natural lighting
Comprising ground floor office/lab/storage space with second floor offices. Available on a new lease for terms to be agreed.
- Use Class: E
- Fits 14 - 43 People
- Secure Storage
- Storage space
- Open plan
- Mostly Open Floor Plan Layout
- Can be combined with additional space(s) for up to 22,961 SF of adjacent space
- Energy Performance Rating - D
- Natural lighting
Comprising ground floor office/lab/storage space with second floor offices. Available on a new lease for terms to be agreed.
- Use Class: E
- Fits 22 - 71 People
- Secure Storage
- Storage space
- Open plan
- Mostly Open Floor Plan Layout
- Can be combined with additional space(s) for up to 22,961 SF of adjacent space
- Energy Performance Rating - D
- Natural lighting
Comprising ground floor office/lab/storage space with second floor offices. Available on a new lease for terms to be agreed.
- Use Class: E
- Fits 5 - 14 People
- Secure Storage
- Storage space
- Open plan
- Mostly Open Floor Plan Layout
- Can be combined with additional space(s) for up to 22,961 SF of adjacent space
- Energy Performance Rating - D
- Natural lighting
Comprising ground floor office/lab/storage space with second floor offices. Available on a new lease for terms to be agreed.
- Use Class: E
- Fits 6 - 19 People
- Secure Storage
- Storage space
- Open plan
- Mostly Open Floor Plan Layout
- Can be combined with additional space(s) for up to 22,961 SF of adjacent space
- Energy Performance Rating - D
- Natural lighting
Comprising ground floor office/lab/storage space with second floor offices. Available on a new lease for terms to be agreed.
- Use Class: E
- Fits 5 - 14 People
- Secure Storage
- Storage space
- Open plan
- Mostly Open Floor Plan Layout
- Can be combined with additional space(s) for up to 22,961 SF of adjacent space
- Energy Performance Rating - D
- Natural lighting
| Space | Size | Term | Rental Rate | Space Use | Condition | Available |
| Ground, Ste A | 1,382 SF | 1-5 Years | $14.77 /SF/YR $1.23 /SF/MO $20,411 /YR $1,701 /MO | Office | Shell Space | Now |
| Ground, Ste B | 1,656 SF | 1-5 Years | $14.77 /SF/YR $1.23 /SF/MO $24,457 /YR $2,038 /MO | Office | Shell Space | Now |
| Ground, Ste C | 5,315 SF | 1-5 Years | $14.77 /SF/YR $1.23 /SF/MO $78,497 /YR $6,541 /MO | Office | Shell Space | Now |
| 1st Floor, Ste D | 8,770 SF | 1-5 Years | $14.77 /SF/YR $1.23 /SF/MO $129,523 /YR $10,794 /MO | Office | Shell Space | Now |
| 2nd Floor, Ste E | 1,750 SF | 1-5 Years | $14.77 /SF/YR $1.23 /SF/MO $25,846 /YR $2,154 /MO | Office | Shell Space | Now |
| 2nd Floor, Ste F | 2,345 SF | 1-5 Years | $14.77 /SF/YR $1.23 /SF/MO $34,633 /YR $2,886 /MO | Office | Shell Space | Now |
| 3rd Floor, Ste G | 1,743 SF | 1-5 Years | $14.77 /SF/YR $1.23 /SF/MO $25,742 /YR $2,145 /MO | Office | Shell Space | Now |
Ground, Ste A
| Size |
| 1,382 SF |
| Term |
| 1-5 Years |
| Rental Rate |
| $14.77 /SF/YR $1.23 /SF/MO $20,411 /YR $1,701 /MO |
| Space Use |
| Office |
| Condition |
| Shell Space |
| Available |
| Now |
Ground, Ste B
| Size |
| 1,656 SF |
| Term |
| 1-5 Years |
| Rental Rate |
| $14.77 /SF/YR $1.23 /SF/MO $24,457 /YR $2,038 /MO |
| Space Use |
| Office |
| Condition |
| Shell Space |
| Available |
| Now |
Ground, Ste C
| Size |
| 5,315 SF |
| Term |
| 1-5 Years |
| Rental Rate |
| $14.77 /SF/YR $1.23 /SF/MO $78,497 /YR $6,541 /MO |
| Space Use |
| Office |
| Condition |
| Shell Space |
| Available |
| Now |
1st Floor, Ste D
| Size |
| 8,770 SF |
| Term |
| 1-5 Years |
| Rental Rate |
| $14.77 /SF/YR $1.23 /SF/MO $129,523 /YR $10,794 /MO |
| Space Use |
| Office |
| Condition |
| Shell Space |
| Available |
| Now |
2nd Floor, Ste E
| Size |
| 1,750 SF |
| Term |
| 1-5 Years |
| Rental Rate |
| $14.77 /SF/YR $1.23 /SF/MO $25,846 /YR $2,154 /MO |
| Space Use |
| Office |
| Condition |
| Shell Space |
| Available |
| Now |
2nd Floor, Ste F
| Size |
| 2,345 SF |
| Term |
| 1-5 Years |
| Rental Rate |
| $14.77 /SF/YR $1.23 /SF/MO $34,633 /YR $2,886 /MO |
| Space Use |
| Office |
| Condition |
| Shell Space |
| Available |
| Now |
3rd Floor, Ste G
| Size |
| 1,743 SF |
| Term |
| 1-5 Years |
| Rental Rate |
| $14.77 /SF/YR $1.23 /SF/MO $25,742 /YR $2,145 /MO |
| Space Use |
| Office |
| Condition |
| Shell Space |
| Available |
| Now |
Ground, Ste A
| Size | 1,382 SF |
| Term | 1-5 Years |
| Rental Rate | $14.77 /SF/YR |
| Space Use | Office |
| Condition | Shell Space |
| Available | Now |
Comprising ground floor office/lab/storage space with second floor offices. Available on a new lease for terms to be agreed.
- Use Class: E
- Mostly Open Floor Plan Layout
- Fits 4 - 12 People
- Can be combined with additional space(s) for up to 22,961 SF of adjacent space
- Secure Storage
- Energy Performance Rating - D
- Storage space
- Natural lighting
- Open plan
Ground, Ste B
| Size | 1,656 SF |
| Term | 1-5 Years |
| Rental Rate | $14.77 /SF/YR |
| Space Use | Office |
| Condition | Shell Space |
| Available | Now |
Comprising ground floor office/lab/storage space with second floor offices. Available on a new lease for terms to be agreed.
- Use Class: E
- Mostly Open Floor Plan Layout
- Fits 5 - 14 People
- Can be combined with additional space(s) for up to 22,961 SF of adjacent space
- Secure Storage
- Energy Performance Rating - D
- Storage space
- Natural lighting
- Open plan
Ground, Ste C
| Size | 5,315 SF |
| Term | 1-5 Years |
| Rental Rate | $14.77 /SF/YR |
| Space Use | Office |
| Condition | Shell Space |
| Available | Now |
Comprising ground floor office/lab/storage space with second floor offices. Available on a new lease for terms to be agreed.
- Use Class: E
- Mostly Open Floor Plan Layout
- Fits 14 - 43 People
- Can be combined with additional space(s) for up to 22,961 SF of adjacent space
- Secure Storage
- Energy Performance Rating - D
- Storage space
- Natural lighting
- Open plan
1st Floor, Ste D
| Size | 8,770 SF |
| Term | 1-5 Years |
| Rental Rate | $14.77 /SF/YR |
| Space Use | Office |
| Condition | Shell Space |
| Available | Now |
Comprising ground floor office/lab/storage space with second floor offices. Available on a new lease for terms to be agreed.
- Use Class: E
- Mostly Open Floor Plan Layout
- Fits 22 - 71 People
- Can be combined with additional space(s) for up to 22,961 SF of adjacent space
- Secure Storage
- Energy Performance Rating - D
- Storage space
- Natural lighting
- Open plan
2nd Floor, Ste E
| Size | 1,750 SF |
| Term | 1-5 Years |
| Rental Rate | $14.77 /SF/YR |
| Space Use | Office |
| Condition | Shell Space |
| Available | Now |
Comprising ground floor office/lab/storage space with second floor offices. Available on a new lease for terms to be agreed.
- Use Class: E
- Mostly Open Floor Plan Layout
- Fits 5 - 14 People
- Can be combined with additional space(s) for up to 22,961 SF of adjacent space
- Secure Storage
- Energy Performance Rating - D
- Storage space
- Natural lighting
- Open plan
2nd Floor, Ste F
| Size | 2,345 SF |
| Term | 1-5 Years |
| Rental Rate | $14.77 /SF/YR |
| Space Use | Office |
| Condition | Shell Space |
| Available | Now |
Comprising ground floor office/lab/storage space with second floor offices. Available on a new lease for terms to be agreed.
- Use Class: E
- Mostly Open Floor Plan Layout
- Fits 6 - 19 People
- Can be combined with additional space(s) for up to 22,961 SF of adjacent space
- Secure Storage
- Energy Performance Rating - D
- Storage space
- Natural lighting
- Open plan
3rd Floor, Ste G
| Size | 1,743 SF |
| Term | 1-5 Years |
| Rental Rate | $14.77 /SF/YR |
| Space Use | Office |
| Condition | Shell Space |
| Available | Now |
Comprising ground floor office/lab/storage space with second floor offices. Available on a new lease for terms to be agreed.
- Use Class: E
- Mostly Open Floor Plan Layout
- Fits 5 - 14 People
- Can be combined with additional space(s) for up to 22,961 SF of adjacent space
- Secure Storage
- Energy Performance Rating - D
- Storage space
- Natural lighting
- Open plan
PROPERTY OVERVIEW
The building compromises 28,487 sf of office accommodation over 4 floors. The building is located on a highly prominent corner position of London Road in Manchester.
- Kitchen
- Accent Lighting
- Storage Space
- Central Heating
- Demised WC facilities
- Fully Carpeted
- Perimeter Trunking
- Reception
- Drop Ceiling
- Air Conditioning
PROPERTY FACTS
Presented by

Bainbridge House | 84A-92 London Rd
Hmm, there seems to have been an error sending your message. Please try again.
Thanks! Your message was sent.


